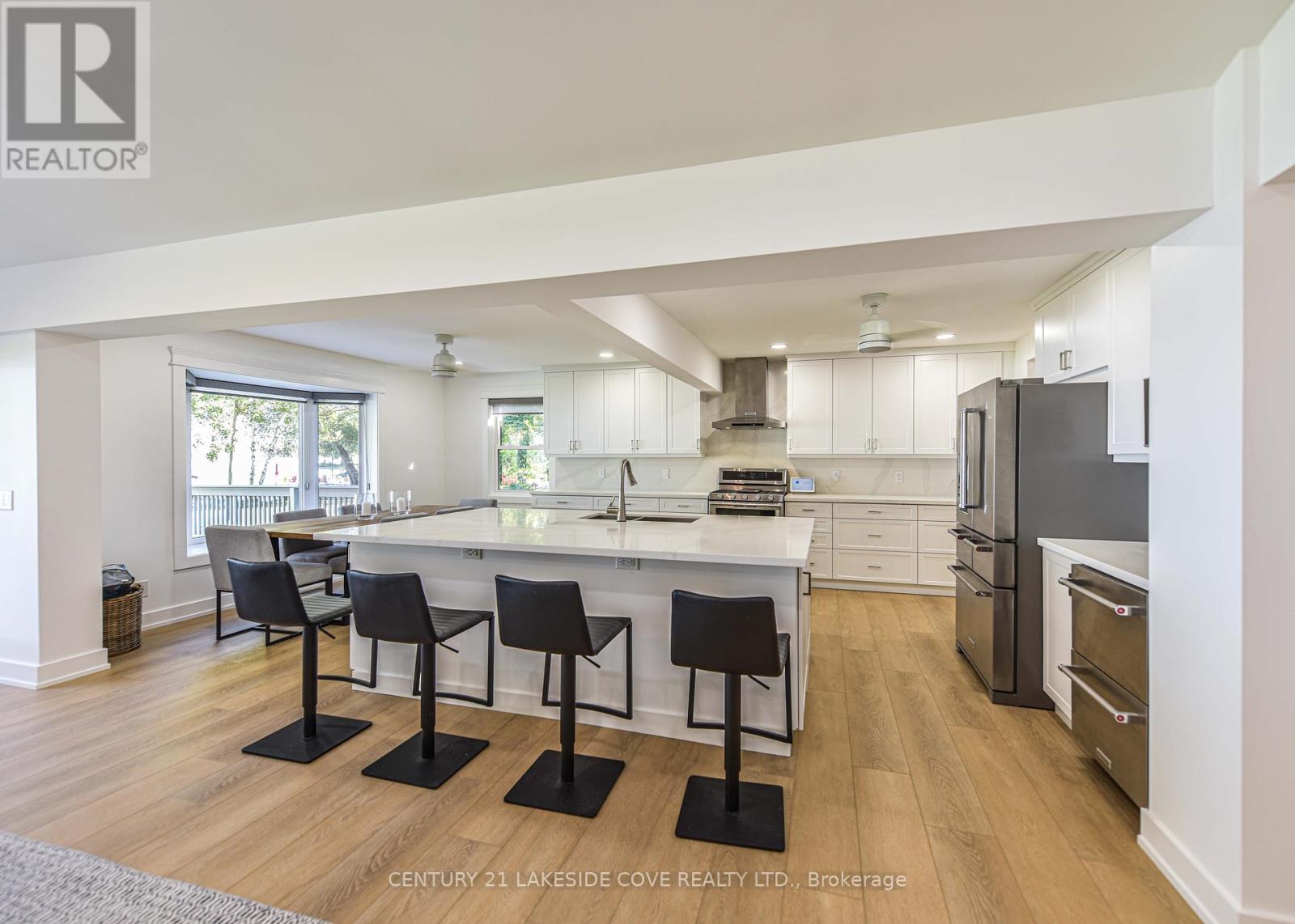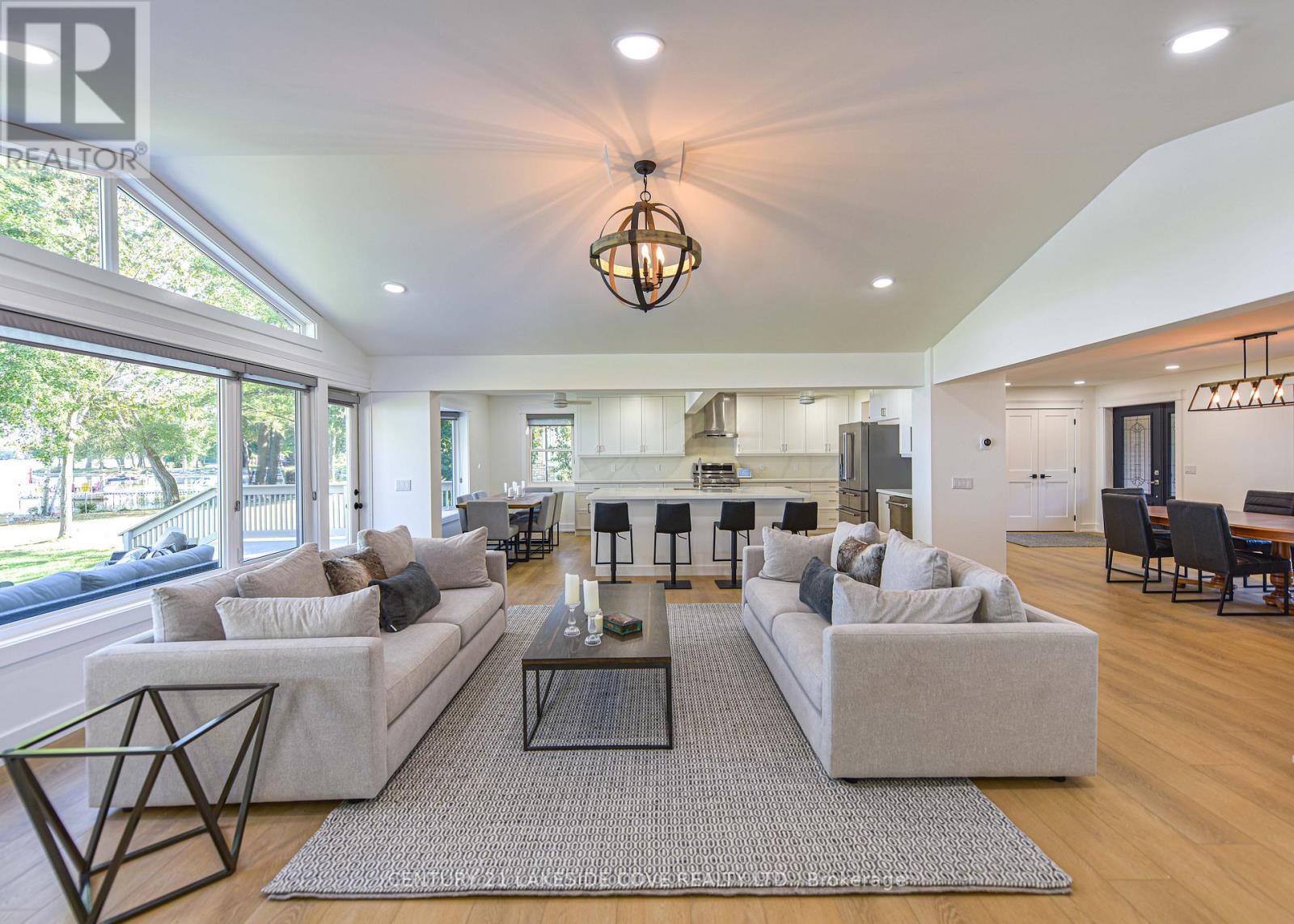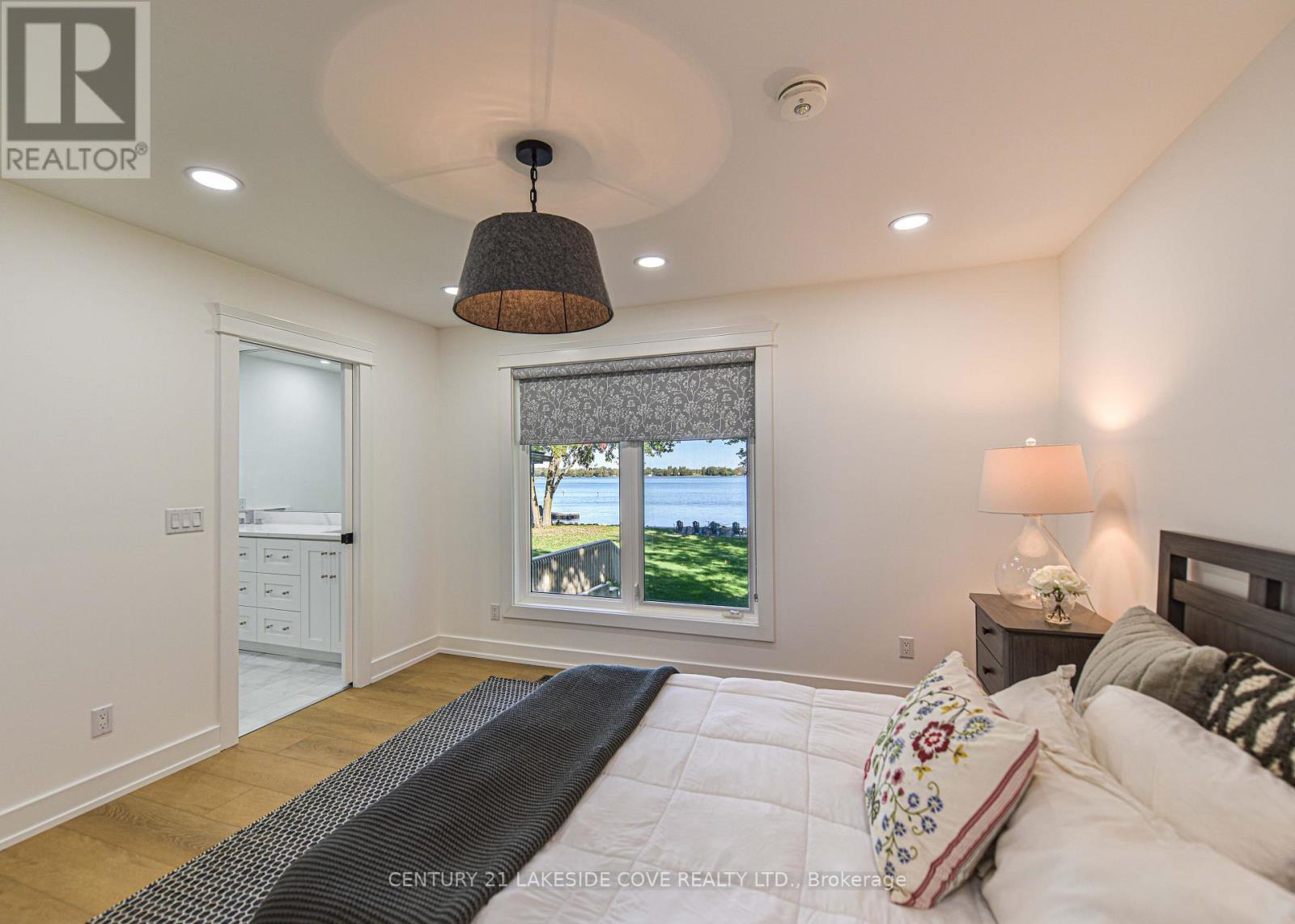6 Bedroom
4 Bathroom
1999.983 - 2499.9795 sqft
Fireplace
Central Air Conditioning
Forced Air
Waterfront
$2,098,000
Luxurious Lake Side Living At Its Finest. From The Moment You Enter This Spectacular Home, You Are Greeted By Stunning Views of Beautiful Lake Simcoe. Every Last Detail Is Impeccable In This 6 Bedroom/4 Bathroom Home. The Gourmet Chef kitchen is a culinary enthusiast's dream, featuring an expansive 8 1/2 x 5 1/2 foot island, Quartz Counter Tops, Large Sink, Top Of The Line Kitchen Aid Stainless Steel Appliances, Including A Six-Burner Gas Stove And A Fridge Drawer To Keep Your Beverages Nice And Cold. The coffee bar adds a touch of elegance, while the open concept design flows effortlessly into the dining, living, and den areas, creating an inviting atmosphere. Step outside to the deck for al fresco dining or simply to enjoy the view. The primary bedroom offers a serene retreat with breathtaking views of Lake Simcoe, providing a perfect backdrop for relaxation. It features a luxurious ensuite equipped with a quartz countertop, heated flooring, and a spacious walk-in shower adorned with elegant Riobel fixtures, ensuring both comfort and style. The wall-to-wall Pax wardrobe system delivers endless storage solutions, keeping everything organized and accessible. The second bedroom is equally impressive, bathed in natural light from its large window and conveniently located next to a beautiful four-piece bath, complete with heated floors, quartz countertops, and a generous tub for unwinding after a long day. The Spacious Lower Level Has A Walk-Out To the Patio Featuring a Beautiful Lake View. A Napoleon Fireplace framed by stunning Canadian cultured stone And Ship Lap Throughout adds both warmth and elegance to the space. At the rear, a spacious 16 ft by 48 ft deck spans the back of the house, providing an expansive outdoor living area ideal for entertaining or relaxing while enjoying breathtaking views. **** EXTRAS **** The newly constructed shore wall enhances the property's durability while adding to its aesthetic appeal. Seller is a member in good standing with BVA $1015/year for membership, $46/mth for Bell Fibe Program. (id:46274)
Open House
This property has open houses!
Starts at:
1:00 pm
Ends at:
3:00 pm
Property Details
|
MLS® Number
|
S9383142 |
|
Property Type
|
Single Family |
|
Community Name
|
Brechin |
|
AmenitiesNearBy
|
Beach, Marina, Park |
|
EquipmentType
|
Propane Tank |
|
Features
|
Level Lot, Carpet Free |
|
ParkingSpaceTotal
|
8 |
|
RentalEquipmentType
|
Propane Tank |
|
Structure
|
Breakwater |
|
ViewType
|
View, Direct Water View, Unobstructed Water View |
|
WaterFrontType
|
Waterfront |
Building
|
BathroomTotal
|
4 |
|
BedroomsAboveGround
|
6 |
|
BedroomsTotal
|
6 |
|
Appliances
|
Water Heater, Dishwasher, Dryer, Microwave, Refrigerator, Stove, Washer |
|
BasementDevelopment
|
Finished |
|
BasementFeatures
|
Walk Out |
|
BasementType
|
N/a (finished) |
|
ConstructionStyleAttachment
|
Detached |
|
ConstructionStyleSplitLevel
|
Sidesplit |
|
CoolingType
|
Central Air Conditioning |
|
ExteriorFinish
|
Brick |
|
FireplacePresent
|
Yes |
|
FlooringType
|
Laminate |
|
FoundationType
|
Block |
|
HeatingFuel
|
Propane |
|
HeatingType
|
Forced Air |
|
SizeInterior
|
1999.983 - 2499.9795 Sqft |
|
Type
|
House |
|
UtilityWater
|
Municipal Water |
Parking
Land
|
AccessType
|
Year-round Access, Private Docking |
|
Acreage
|
No |
|
LandAmenities
|
Beach, Marina, Park |
|
Sewer
|
Sanitary Sewer |
|
SizeDepth
|
200 Ft |
|
SizeFrontage
|
90 Ft |
|
SizeIrregular
|
90 X 200 Ft |
|
SizeTotalText
|
90 X 200 Ft |
Rooms
| Level |
Type |
Length |
Width |
Dimensions |
|
Lower Level |
Bedroom 5 |
4.41 m |
3.16 m |
4.41 m x 3.16 m |
|
Lower Level |
Bedroom |
3.57 m |
3.16 m |
3.57 m x 3.16 m |
|
Lower Level |
Family Room |
6 m |
4.87 m |
6 m x 4.87 m |
|
Lower Level |
Bedroom 2 |
3.96 m |
3.65 m |
3.96 m x 3.65 m |
|
Lower Level |
Recreational, Games Room |
7.01 m |
4.87 m |
7.01 m x 4.87 m |
|
Lower Level |
Bedroom 4 |
3.81 m |
3.16 m |
3.81 m x 3.16 m |
|
Main Level |
Kitchen |
4.05 m |
6.64 m |
4.05 m x 6.64 m |
|
Main Level |
Living Room |
5.54 m |
6.09 m |
5.54 m x 6.09 m |
|
Main Level |
Den |
3.96 m |
2.43 m |
3.96 m x 2.43 m |
|
Main Level |
Primary Bedroom |
3.93 m |
4.26 m |
3.93 m x 4.26 m |
|
Main Level |
Bathroom |
2.1 m |
2.8 m |
2.1 m x 2.8 m |
|
Upper Level |
Bedroom |
3.68 m |
3.71 m |
3.68 m x 3.71 m |
Utilities
|
Cable
|
Installed |
|
Sewer
|
Installed |
https://www.realtor.ca/real-estate/27506531/6-thicketwood-place-ramara-brechin-brechin











































