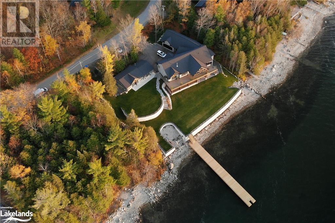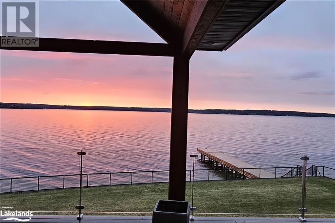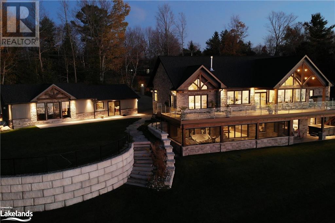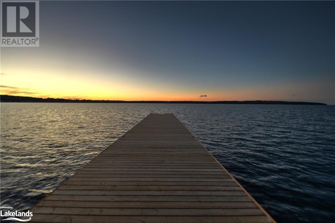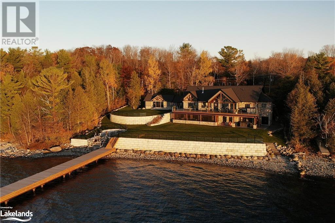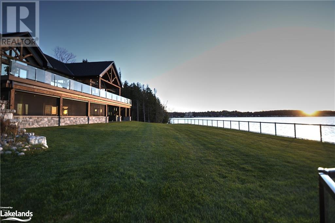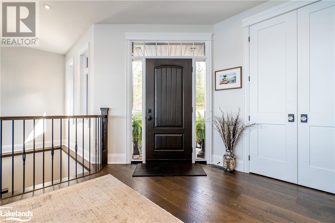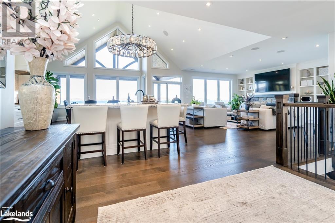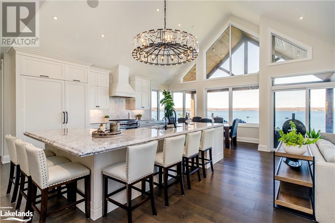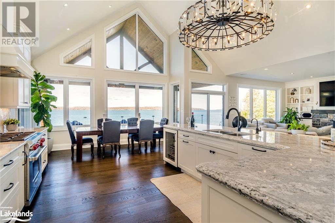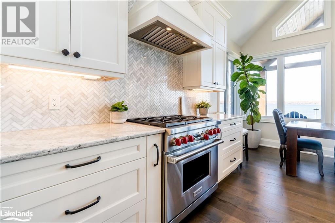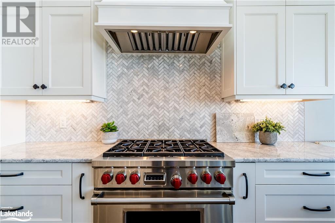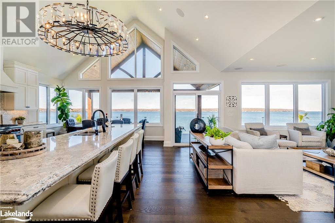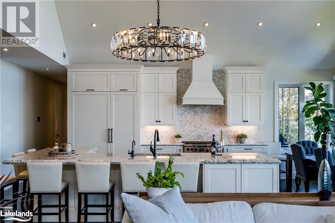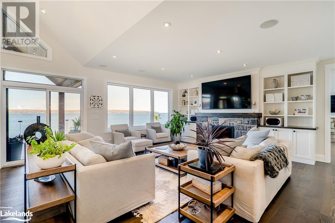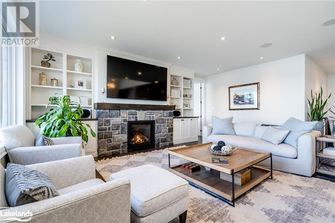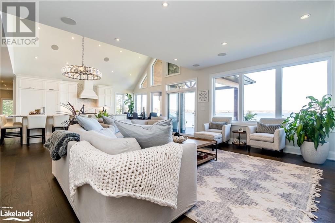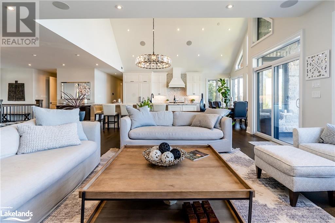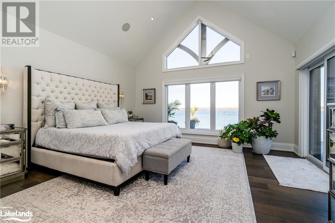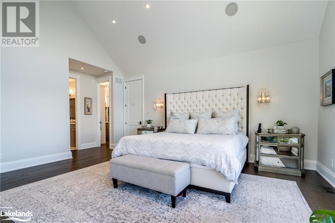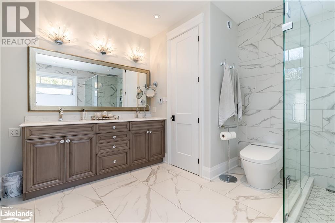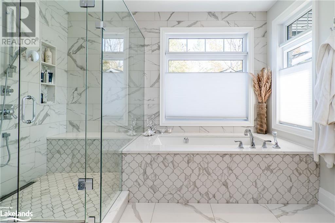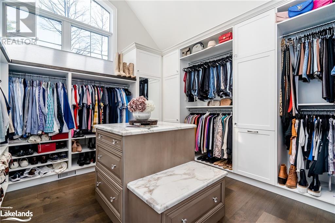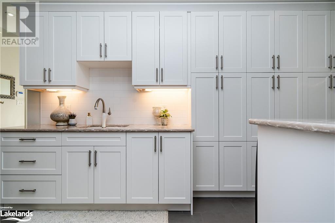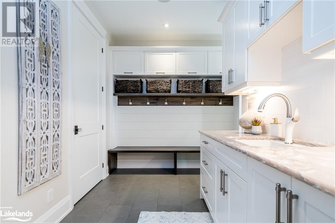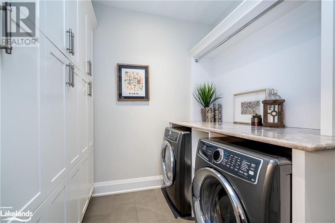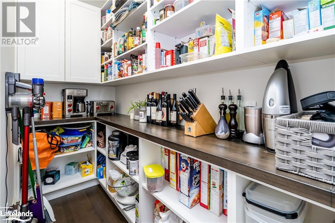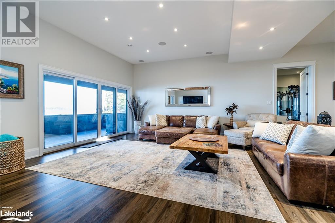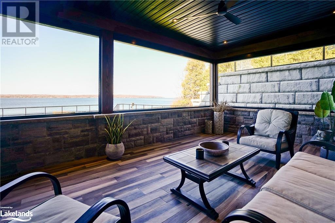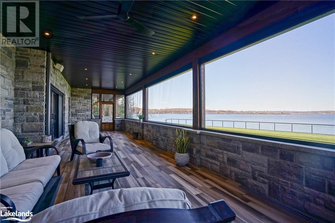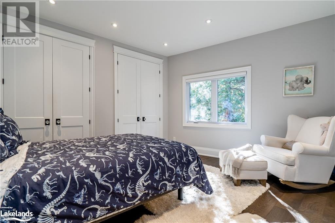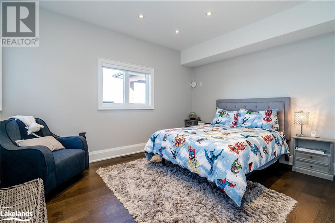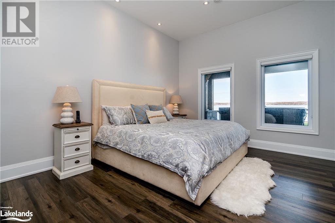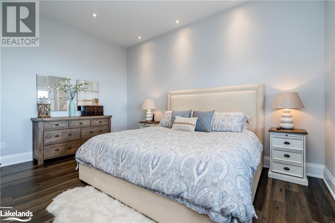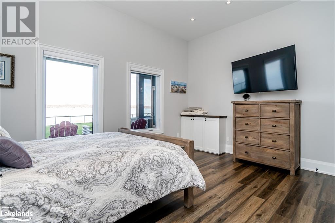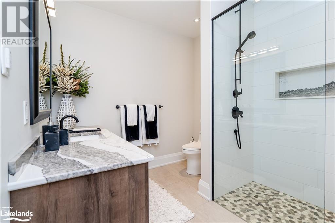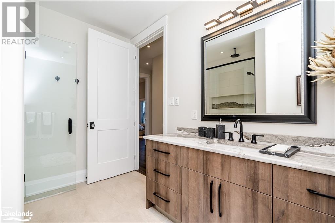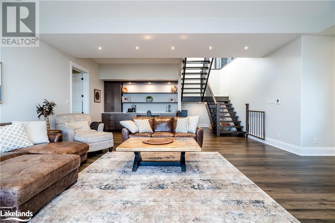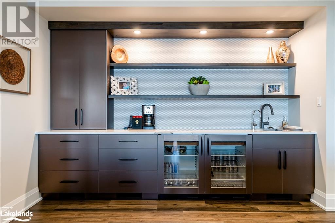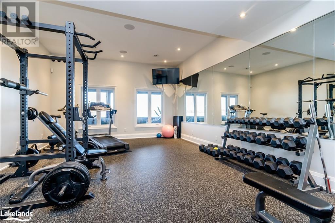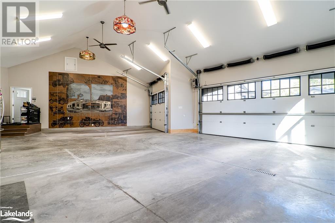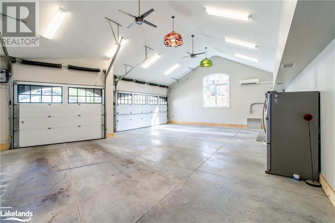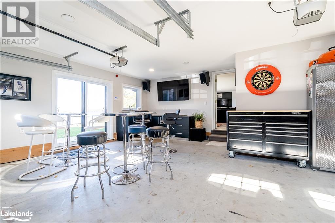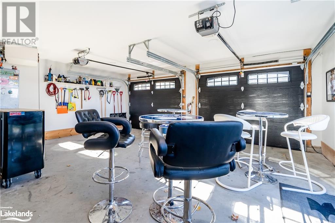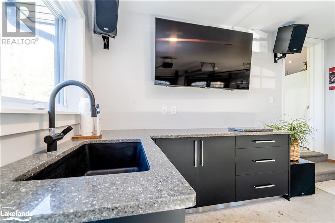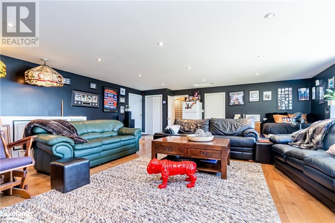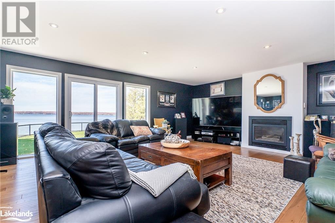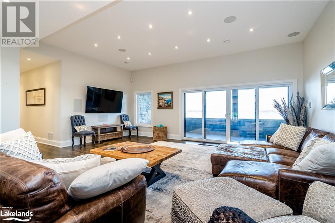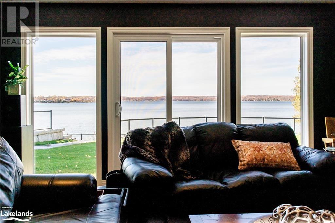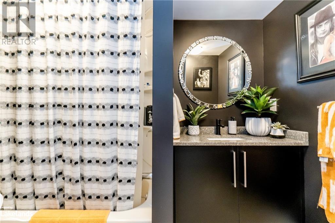6 Bedroom
5 Bathroom
5200
Bungalow
Central Air Conditioning
In Floor Heating, Forced Air, Radiant Heat
Waterfront
Landscaped
$6,399,000
Privacy, Sunset Views and Luxury sums up this one-of-a-kind Georgian Bay property. This stunning lakefront estate is located on Midland Bay and the gateway of the 30,000 Islands (known as the best fresh water cruising in the world). Keep your yacht at the 5 star marina around the corner and have it parked out front on the dock. This recently developed home comes complete with 180’ of shoreline, 100’ dock, boat lift and 5,200sq ft home and a 850 sq ft bunkie. Home features: Open concept main floor with spectacular west views of Midland Bay. The north corner suite includes; dressing room with marble island, 5 piece ensuite with Toto Neorest comfort station and balcony door. Eat in kitchen includes: Wolf appliances, Sub Zero Fridge and a generous island. Quartz countertops throughout the home. State of the art Autonomic Controls sound system inside & out. Walkout lower level includes; heated hydronic floors, wet bar, family room, screened in Georgian Bay room with heated floors, hot tub patio with ice melt, bay view gym & equipment with rubber flooring, infrared Sauna, 2 bdrms, 3 pc bath and kids hockeyroom/playroom. The enormous composite deck runs alongthe back of the house with Inviisirail glass railing for unobstructed views. Plenty of room for vehicles with aheated inside entry 3 car garage includes floor drains and a double car garage in the bunkie. Natural Gas Generac 20KW generator, high speed fibre internet and impeccable landscaping with automated lake fed irrigation. (id:46274)
Property Details
|
MLS® Number
|
40573852 |
|
Property Type
|
Single Family |
|
Amenities Near By
|
Airport, Beach, Golf Nearby, Hospital, Marina, Place Of Worship |
|
Communication Type
|
High Speed Internet |
|
Community Features
|
Quiet Area, Community Centre, School Bus |
|
Equipment Type
|
None |
|
Features
|
Cul-de-sac, Conservation/green Belt, Wet Bar, Paved Driveway, Tile Drained, Automatic Garage Door Opener |
|
Parking Space Total
|
15 |
|
Rental Equipment Type
|
None |
|
Structure
|
Breakwater |
|
Water Front Name
|
Midland Bay, Georgian Bay |
|
Water Front Type
|
Waterfront |
Building
|
Bathroom Total
|
5 |
|
Bedrooms Above Ground
|
4 |
|
Bedrooms Below Ground
|
2 |
|
Bedrooms Total
|
6 |
|
Appliances
|
Central Vacuum, Dishwasher, Dryer, Microwave, Refrigerator, Sauna, Stove, Water Softener, Water Purifier, Wet Bar, Washer, Range - Gas, Microwave Built-in, Hood Fan, Window Coverings, Wine Fridge, Garage Door Opener, Hot Tub |
|
Architectural Style
|
Bungalow |
|
Basement Development
|
Finished |
|
Basement Type
|
Full (finished) |
|
Constructed Date
|
2019 |
|
Construction Material
|
Wood Frame |
|
Construction Style Attachment
|
Detached |
|
Cooling Type
|
Central Air Conditioning |
|
Exterior Finish
|
Stone, Wood |
|
Fire Protection
|
Smoke Detectors, Security System |
|
Fixture
|
Ceiling Fans |
|
Half Bath Total
|
1 |
|
Heating Fuel
|
Natural Gas |
|
Heating Type
|
In Floor Heating, Forced Air, Radiant Heat |
|
Stories Total
|
1 |
|
Size Interior
|
5200 |
|
Type
|
House |
|
Utility Water
|
Municipal Water |
Parking
|
Attached Garage
|
|
|
Detached Garage
|
|
Land
|
Access Type
|
Road Access |
|
Acreage
|
No |
|
Land Amenities
|
Airport, Beach, Golf Nearby, Hospital, Marina, Place Of Worship |
|
Landscape Features
|
Landscaped |
|
Sewer
|
Septic System |
|
Size Depth
|
174 Ft |
|
Size Frontage
|
184 Ft |
|
Size Irregular
|
0.7 |
|
Size Total
|
0.7 Ac|1/2 - 1.99 Acres |
|
Size Total Text
|
0.7 Ac|1/2 - 1.99 Acres |
|
Zoning Description
|
R1 |
Rooms
| Level |
Type |
Length |
Width |
Dimensions |
|
Lower Level |
Bedroom |
|
|
13'9'' x 15'3'' |
|
Lower Level |
Utility Room |
|
|
12'3'' x 8'9'' |
|
Lower Level |
Storage |
|
|
9'9'' x 6'5'' |
|
Lower Level |
Utility Room |
|
|
13'9'' x 7'8'' |
|
Lower Level |
Storage |
|
|
9'8'' x 17' |
|
Lower Level |
Recreation Room |
|
|
25'0'' x 16'6'' |
|
Lower Level |
Bedroom |
|
|
13'9'' x 15'3'' |
|
Lower Level |
Other |
|
|
15'3'' x 11'3'' |
|
Lower Level |
3pc Bathroom |
|
|
9'11'' x 7'10'' |
|
Lower Level |
Sunroom |
|
|
41'7'' x 13'7'' |
|
Lower Level |
Gym |
|
|
27'5'' x 31'4'' |
|
Lower Level |
Family Room |
|
|
21'4'' x 30'6'' |
|
Main Level |
Other |
|
|
5'4'' x 7'8'' |
|
Main Level |
2pc Bathroom |
|
|
5'4'' x 5'4'' |
|
Main Level |
Mud Room |
|
|
8'10'' x 4'2'' |
|
Main Level |
Primary Bedroom |
|
|
16'2'' x 20'11'' |
|
Main Level |
Other |
|
|
12'6'' x 13'9'' |
|
Main Level |
Full Bathroom |
|
|
14'6'' x 11'9'' |
|
Main Level |
4pc Bathroom |
|
|
7'6'' x 9'4'' |
|
Main Level |
Bedroom |
|
|
13'7'' x 11'7'' |
|
Main Level |
Bedroom |
|
|
13'7'' x 15'1'' |
|
Main Level |
Laundry Room |
|
|
6'11'' x 18'1'' |
|
Main Level |
Pantry |
|
|
10'3'' x 3'8'' |
|
Main Level |
Foyer |
|
|
26'4'' x 16'4'' |
|
Main Level |
Kitchen |
|
|
15'3'' x 17'6'' |
|
Main Level |
Great Room |
|
|
21'4'' x 20'11'' |
|
Main Level |
Dining Room |
|
|
15'2'' x 7'4'' |
|
Upper Level |
3pc Bathroom |
|
|
4'10'' x 8'11'' |
|
Upper Level |
Bedroom |
|
|
4'10'' x 8'11'' |
Utilities
|
Cable
|
Available |
|
Electricity
|
Available |
|
Natural Gas
|
Available |
|
Telephone
|
Available |
https://www.realtor.ca/real-estate/26776410/6-sunset-court-port-mcnicoll

