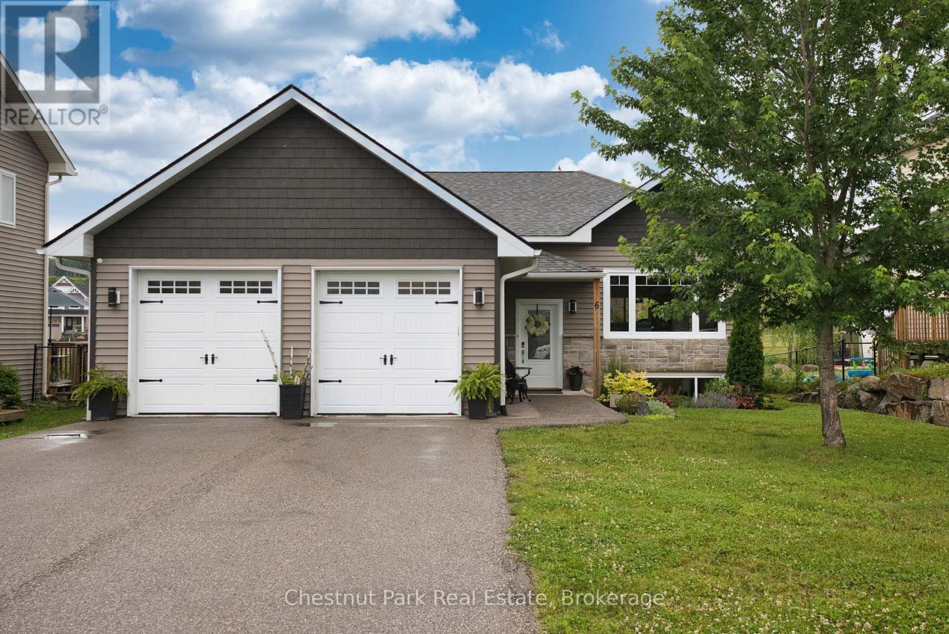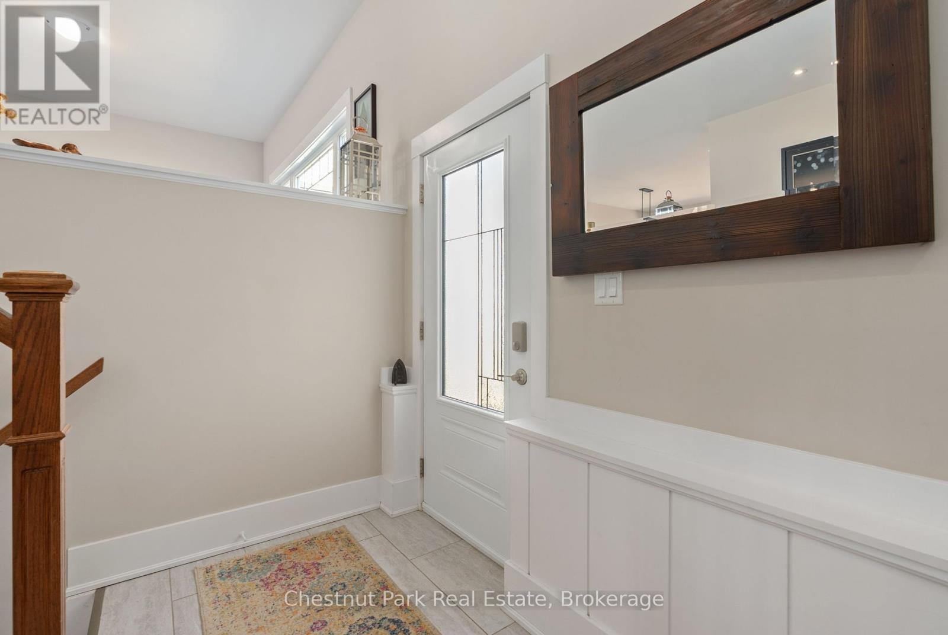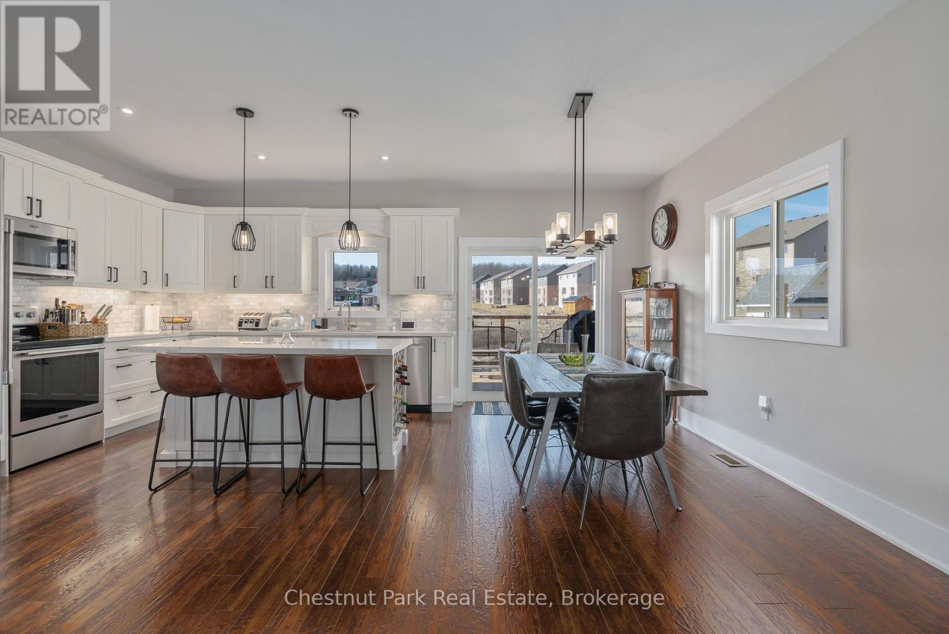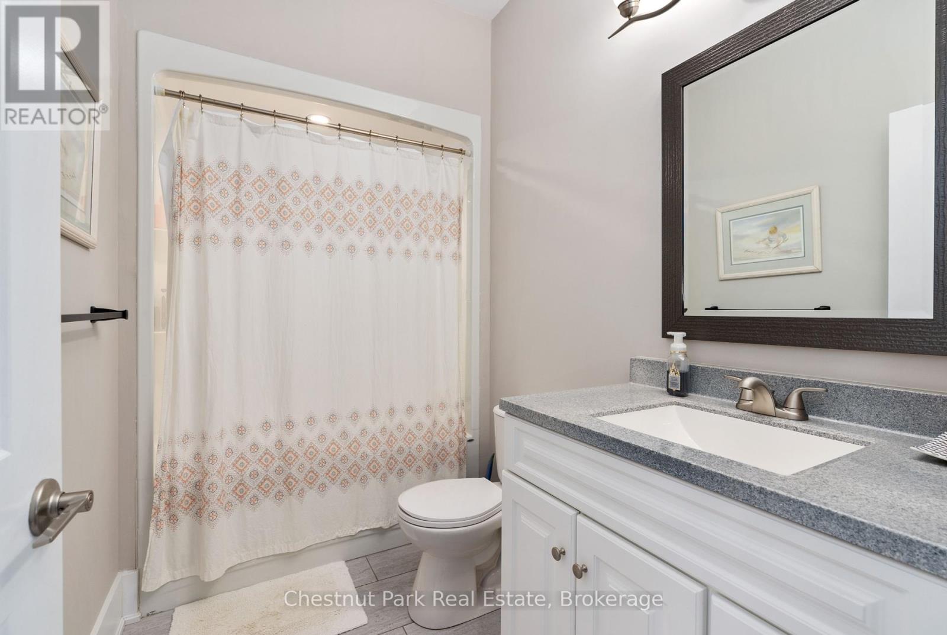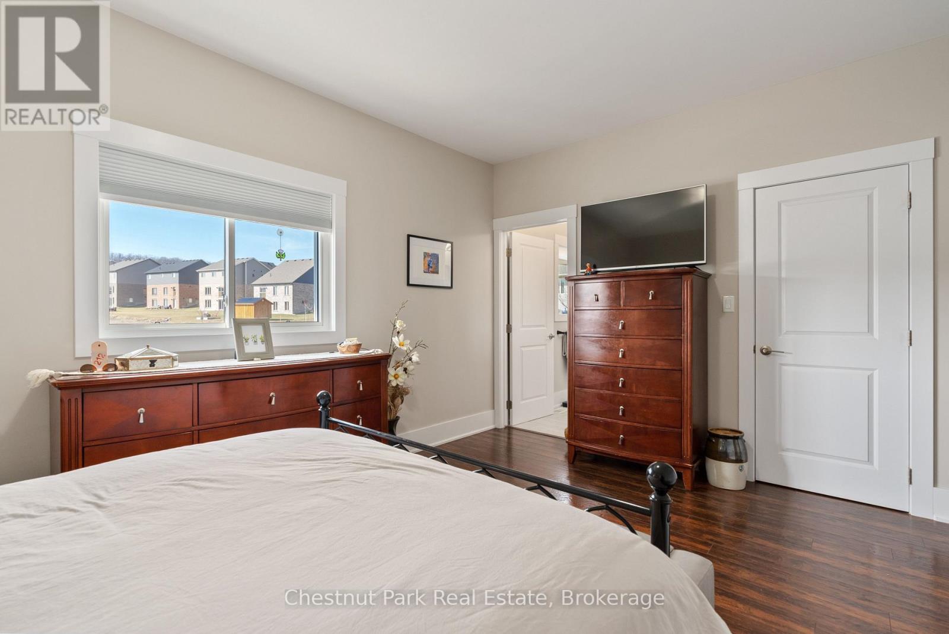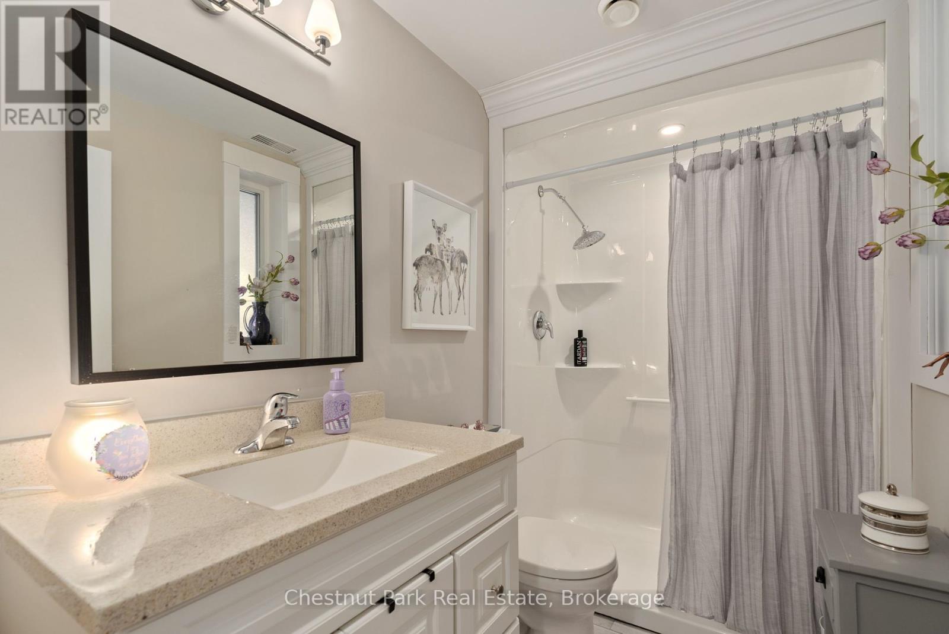4 Bedroom
4 Bathroom
1,100 - 1,500 ft2
Bungalow
Central Air Conditioning
Forced Air
$949,000
Nestled in this sought-after Muskoka subdivision, 6 Millwood Court is a bungalow boasting contemporary elegance and comfort. Situated on a peaceful cul-de-sac, yet just minutes away from downtown Huntsville and the hospital, this home offers the perfect blend of tranquility and convenience. Step inside to discover a welcoming foyer with ample storage, leading seamlessly into the open-concept living and dining area. The heart of the home is a modern kitchen featuring a large island with a built-in wine rack, ideal for entertaining.With a spacious pantry, white quartz countertops throughout, and 9' ceilings, this kitchen is both stylish and functional, flooded with natural light to create an inviting atmosphere. The main floor is home to 2 bedrooms plus a luxurious master bedroom with an ensuite, providing a private retreat within the home. An additional 4-piece bath completes the main level. Descending to the lower level, you'll find another spacious bedroom, a cozy den perfect for a home office or overflow guest space, and a large recreation room providing additional living space for relaxation or entertainment. The lower level is bright and airy thanks to well-placed windows that fill the space with natural light. Outside, the property offers a serene escape with its landscaped surroundings, perfect for enjoying Huntsville's natural beauty. With over 2900 sq. ft. of living space, 6 Millwood presents an opportunity to own a modern home in one of Huntsville's most desirable neighbourhoods. Don't miss out on the chance to call this stunning property your home. (id:46274)
Property Details
|
MLS® Number
|
X11920090 |
|
Property Type
|
Single Family |
|
Community Name
|
Chaffey |
|
Amenities Near By
|
Hospital |
|
Equipment Type
|
Water Heater |
|
Features
|
Flat Site, Dry |
|
Parking Space Total
|
6 |
|
Rental Equipment Type
|
Water Heater |
|
Structure
|
Deck |
Building
|
Bathroom Total
|
4 |
|
Bedrooms Above Ground
|
3 |
|
Bedrooms Below Ground
|
1 |
|
Bedrooms Total
|
4 |
|
Age
|
6 To 15 Years |
|
Appliances
|
Dishwasher, Dryer, Microwave, Stove, Washer, Refrigerator |
|
Architectural Style
|
Bungalow |
|
Basement Development
|
Finished |
|
Basement Type
|
Full (finished) |
|
Construction Style Attachment
|
Detached |
|
Cooling Type
|
Central Air Conditioning |
|
Exterior Finish
|
Stone, Vinyl Siding |
|
Fire Protection
|
Smoke Detectors |
|
Foundation Type
|
Insulated Concrete Forms |
|
Half Bath Total
|
1 |
|
Heating Fuel
|
Natural Gas |
|
Heating Type
|
Forced Air |
|
Stories Total
|
1 |
|
Size Interior
|
1,100 - 1,500 Ft2 |
|
Type
|
House |
|
Utility Water
|
Municipal Water |
Parking
Land
|
Acreage
|
No |
|
Land Amenities
|
Hospital |
|
Sewer
|
Sanitary Sewer |
|
Size Irregular
|
59.2 X 162.7 Acre |
|
Size Total Text
|
59.2 X 162.7 Acre|under 1/2 Acre |
|
Zoning Description
|
R1 |
Rooms
| Level |
Type |
Length |
Width |
Dimensions |
|
Lower Level |
Recreational, Games Room |
4.07 m |
4.67 m |
4.07 m x 4.67 m |
|
Lower Level |
Recreational, Games Room |
5.01 m |
4.73 m |
5.01 m x 4.73 m |
|
Lower Level |
Recreational, Games Room |
2.47 m |
2.42 m |
2.47 m x 2.42 m |
|
Lower Level |
Bedroom 4 |
5.64 m |
4.3 m |
5.64 m x 4.3 m |
|
Main Level |
Living Room |
4.07 m |
4.61 m |
4.07 m x 4.61 m |
|
Main Level |
Dining Room |
2.37 m |
4.79 m |
2.37 m x 4.79 m |
|
Main Level |
Kitchen |
3.62 m |
4.79 m |
3.62 m x 4.79 m |
|
Main Level |
Bedroom |
1.63 m |
2.8 m |
1.63 m x 2.8 m |
|
Main Level |
Bedroom 2 |
3.52 m |
4.47 m |
3.52 m x 4.47 m |
|
Main Level |
Bedroom 3 |
3.52 m |
3.02 m |
3.52 m x 3.02 m |
|
Main Level |
Primary Bedroom |
4.63 m |
4.46 m |
4.63 m x 4.46 m |
|
Main Level |
Bathroom |
2.8 m |
171 m |
2.8 m x 171 m |
Utilities
https://www.realtor.ca/real-estate/27794160/6-millwood-court-huntsville-chaffey-chaffey

