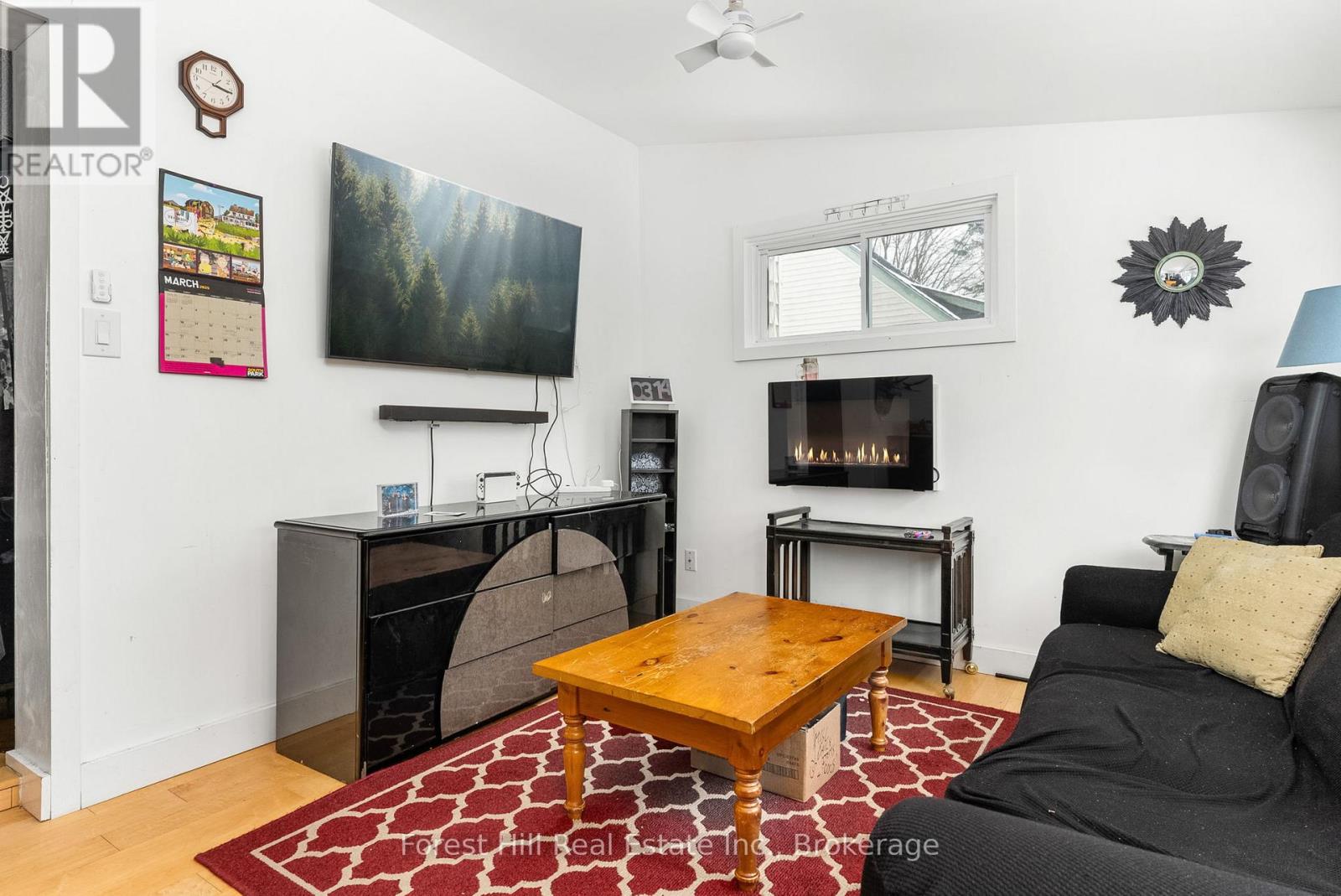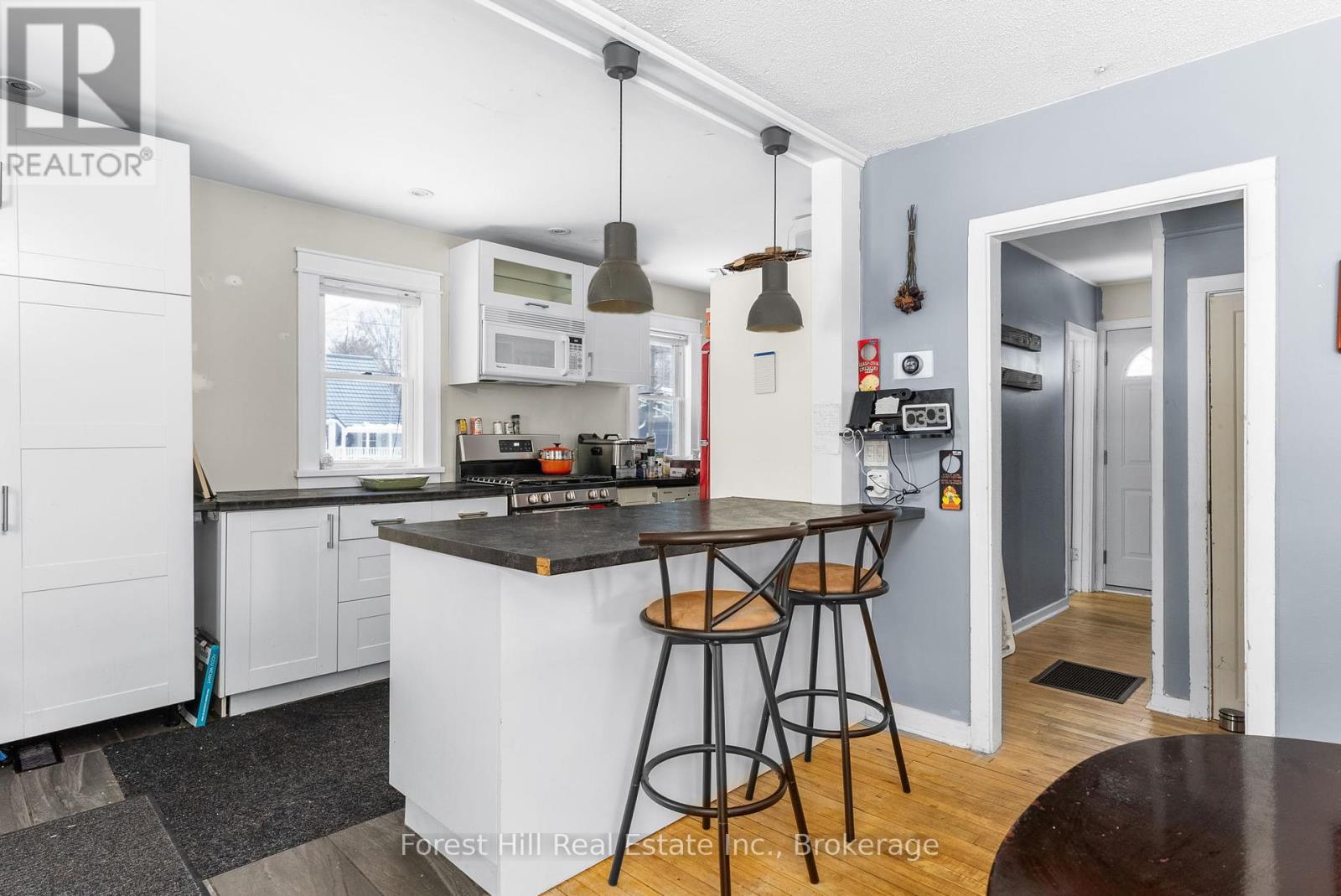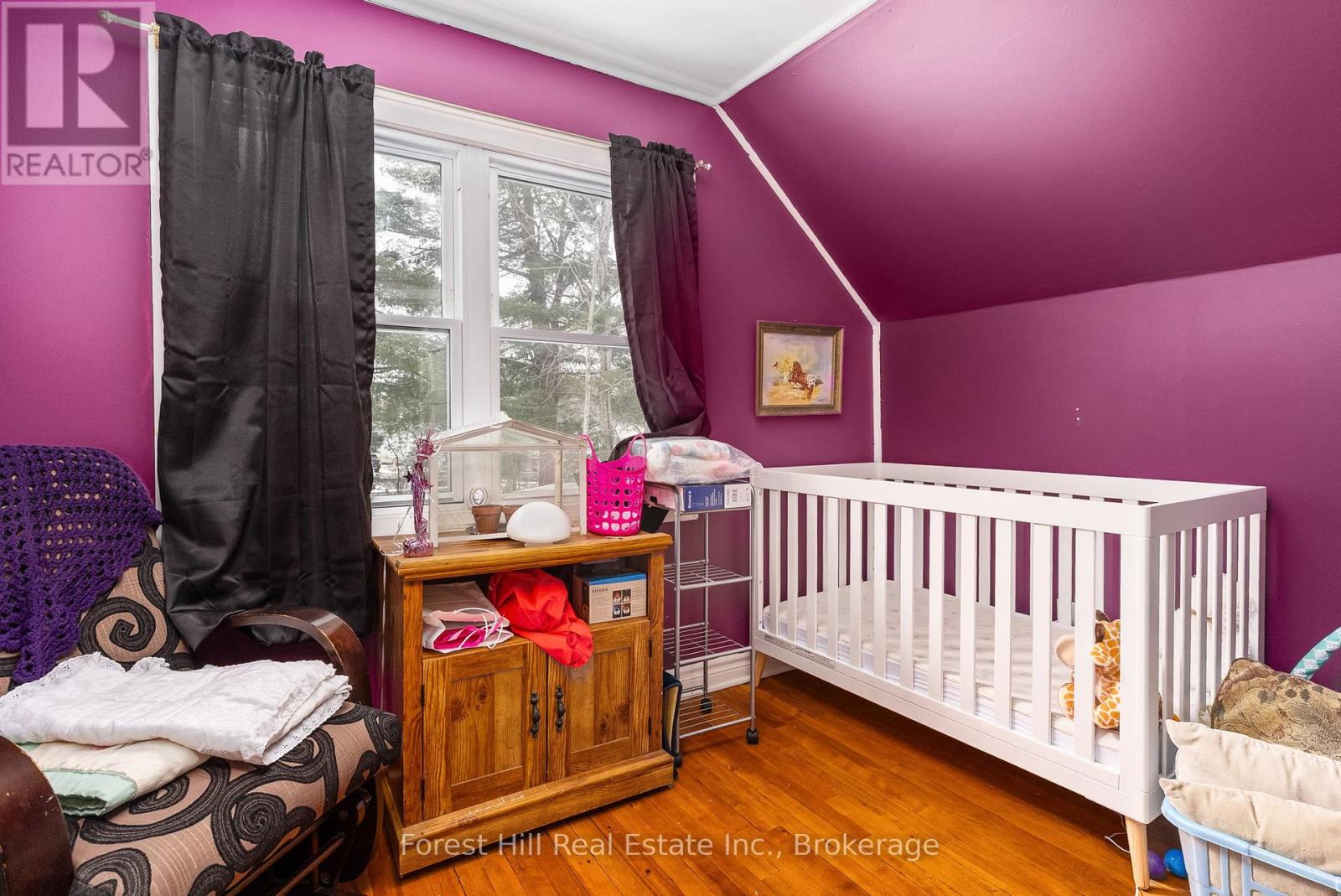3 Bedroom
1 Bathroom
1,100 - 1,500 ft2
Central Air Conditioning
Forced Air
$480,000
Welcome to 58 Aubrey Street - the perfect place to start your homeownership journey! This bright and spacious home sits on a large, fenced lot in an unbeatable location - short distance from the waterfront, downtown, hospitals, schools, shops, and restaurants. With four separate entrances, this home offers plenty of flexibility for your lifestyle. Step inside to a bright, open-concept main floor featuring a stylish modern kitchen with ample storage and a breakfast bar. The spacious dining area and sun-filled living room, complete with large windows and a walkout to the deck, make this home ideal for entertaining. The main floor includes a cozy bedroom and a 4-piece bath, while upstairs, you'll find two generously sized bedrooms filled with natural light. The finished basement adds even more living space with a rec room, LED pot lighting, a large storage area, and a dedicated laundry/utility room. Outside, you'll find a garden shed and plenty of space to enjoy. A fantastic opportunity in a prime location don't miss it! (id:46274)
Property Details
|
MLS® Number
|
X12045726 |
|
Property Type
|
Single Family |
|
Community Name
|
Macaulay |
|
Amenities Near By
|
Hospital, Place Of Worship, Schools |
|
Community Features
|
School Bus |
|
Features
|
Flat Site |
|
Parking Space Total
|
3 |
|
Structure
|
Shed |
Building
|
Bathroom Total
|
1 |
|
Bedrooms Above Ground
|
3 |
|
Bedrooms Total
|
3 |
|
Appliances
|
Water Heater, Water Meter, Dishwasher, Microwave, Stove, Refrigerator |
|
Basement Development
|
Partially Finished |
|
Basement Type
|
N/a (partially Finished) |
|
Construction Style Attachment
|
Detached |
|
Cooling Type
|
Central Air Conditioning |
|
Exterior Finish
|
Aluminum Siding |
|
Foundation Type
|
Poured Concrete |
|
Heating Fuel
|
Natural Gas |
|
Heating Type
|
Forced Air |
|
Stories Total
|
2 |
|
Size Interior
|
1,100 - 1,500 Ft2 |
|
Type
|
House |
|
Utility Water
|
Municipal Water |
Parking
Land
|
Acreage
|
No |
|
Fence Type
|
Fenced Yard |
|
Land Amenities
|
Hospital, Place Of Worship, Schools |
|
Sewer
|
Sanitary Sewer |
|
Size Depth
|
123 Ft |
|
Size Frontage
|
50 Ft |
|
Size Irregular
|
50 X 123 Ft |
|
Size Total Text
|
50 X 123 Ft |
|
Zoning Description
|
R1 |
Rooms
| Level |
Type |
Length |
Width |
Dimensions |
|
Basement |
Other |
3.51 m |
2.87 m |
3.51 m x 2.87 m |
|
Basement |
Family Room |
3.26 m |
6.92 m |
3.26 m x 6.92 m |
|
Basement |
Laundry Room |
2.23 m |
3.87 m |
2.23 m x 3.87 m |
|
Main Level |
Kitchen |
5.39 m |
2.35 m |
5.39 m x 2.35 m |
|
Main Level |
Dining Room |
4.79 m |
3.57 m |
4.79 m x 3.57 m |
|
Main Level |
Bedroom |
2.83 m |
3.57 m |
2.83 m x 3.57 m |
|
Main Level |
Bathroom |
2.32 m |
1.25 m |
2.32 m x 1.25 m |
|
Upper Level |
Bedroom |
3.72 m |
2.83 m |
3.72 m x 2.83 m |
|
Upper Level |
Bedroom |
3.08 m |
3.72 m |
3.08 m x 3.72 m |
Utilities
|
Cable
|
Installed |
|
Sewer
|
Installed |
https://www.realtor.ca/real-estate/28083354/58-aubrey-street-bracebridge-macaulay-macaulay






























