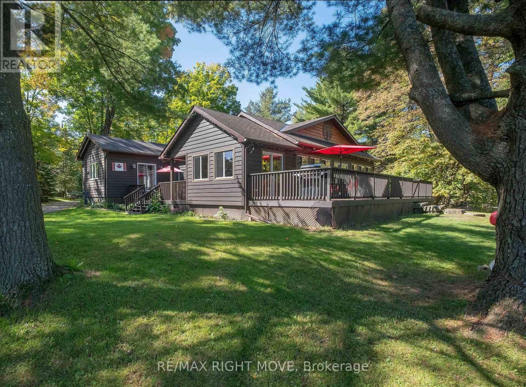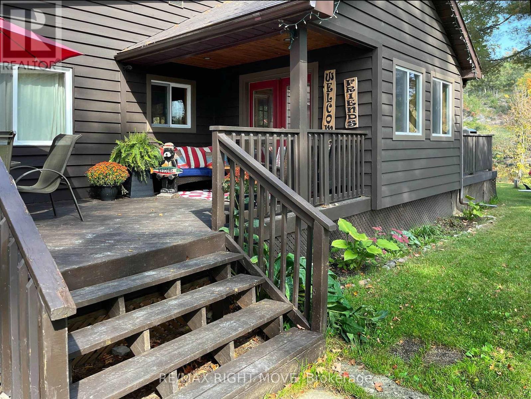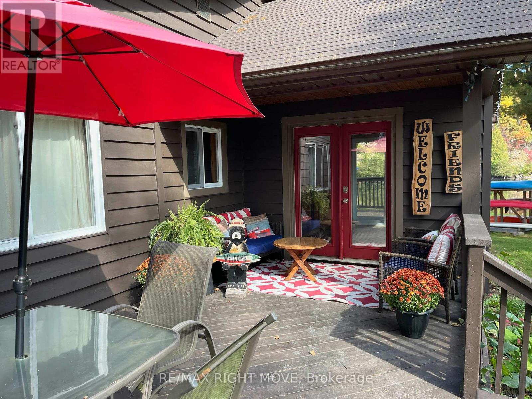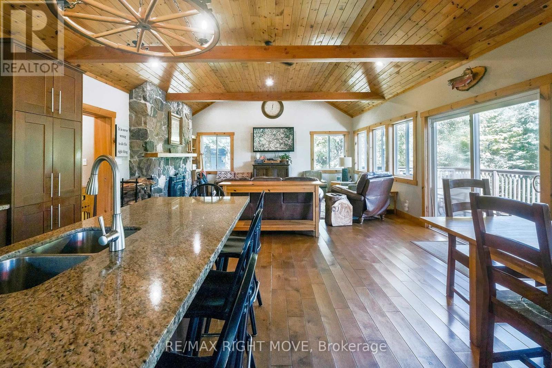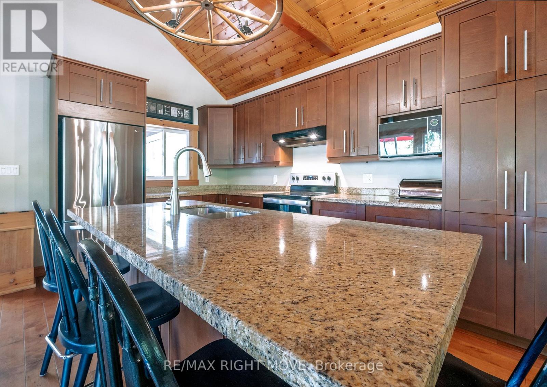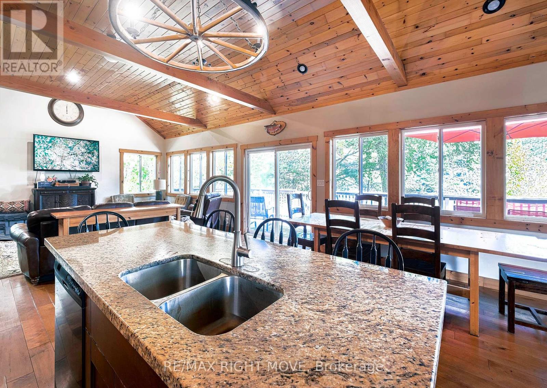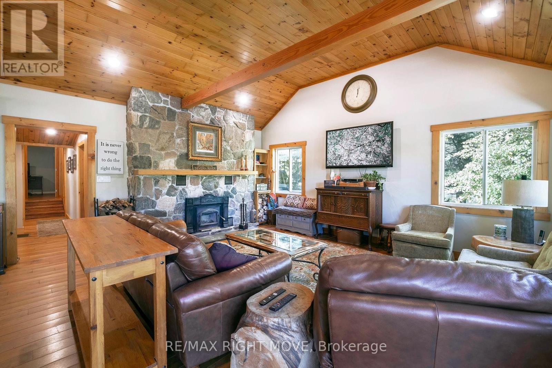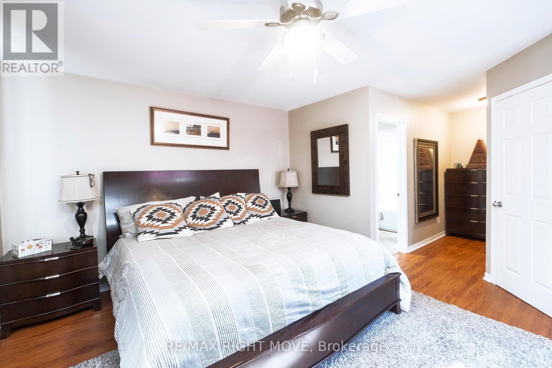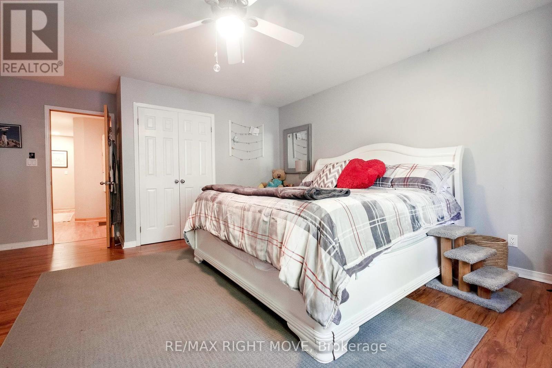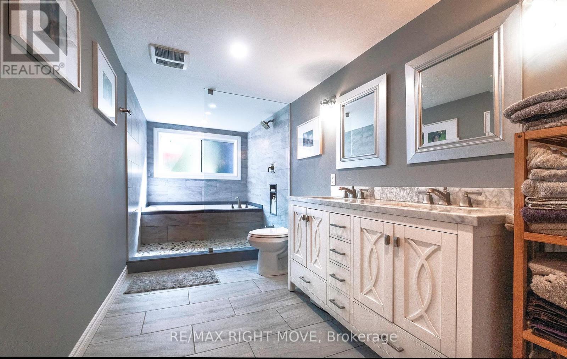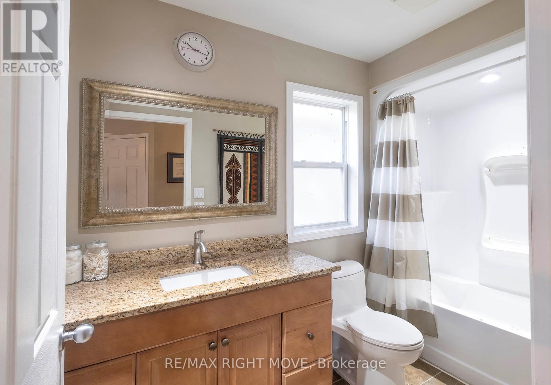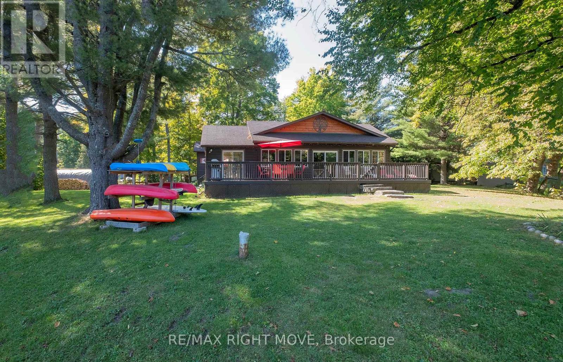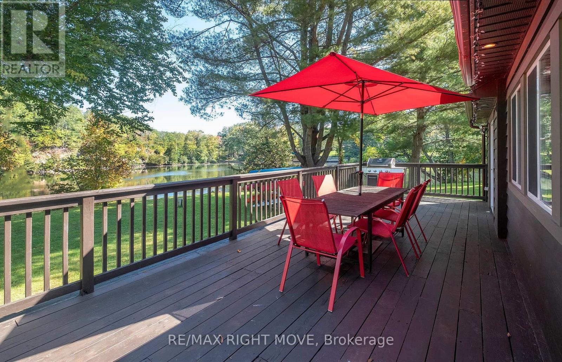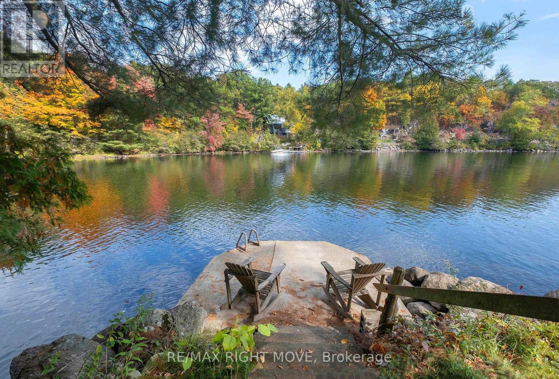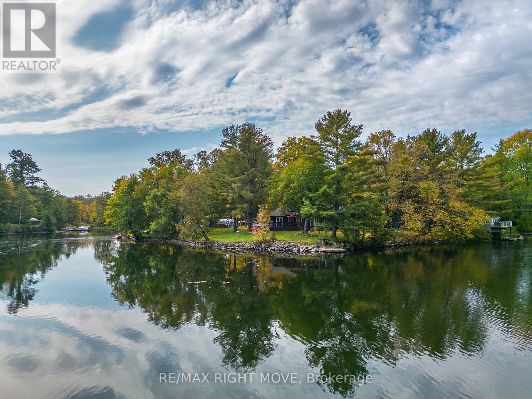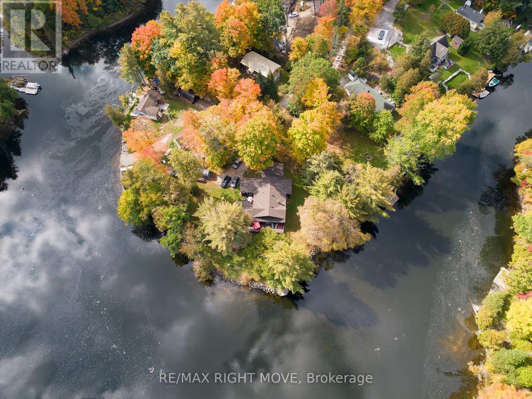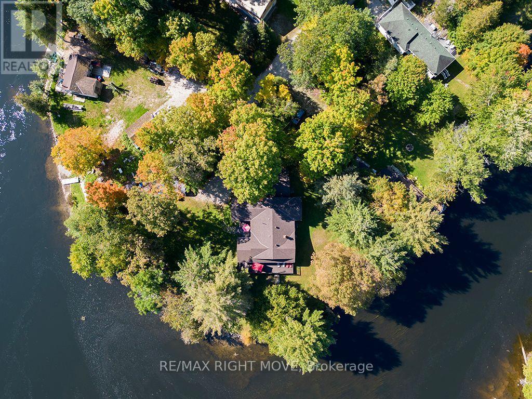4 Bedroom
2 Bathroom
Bungalow
Fireplace
Central Air Conditioning
Forced Air
Waterfront
$1,150,000
Enjoy all four seasons in this renovated winterized cottage on the Severn River. Four large bedrooms, two bathrooms and an open-concept kitchen/livingroom make this a great spot to entertain family and friends, whatever the season. Boat along the iconic Trent-Severn Waterway, starting right from your own dock in the warm months or cozy up in front of the woodburning, floor-to-ceiling stone fireplace as the snow flies. Just over 300 feet of waterfront on a quiet bay near Wasdell Falls accommodates all water activities, including swimming and some of the best pickerel fishing around! Here are some highlights: gorgeous views wall of windows overlooking the water granite countertops large island principle bedroom ensuite and walk-in closet large sunroom/mudroom wood floors throughout close to Highway 11 and only 20 minutes to Orillia or Gravenhurst Book your private showing now! (id:46274)
Property Details
|
MLS® Number
|
S8083180 |
|
Property Type
|
Single Family |
|
Community Name
|
Rural Severn |
|
Amenities Near By
|
Beach |
|
Community Features
|
School Bus, Community Centre |
|
Features
|
Country Residential |
|
Parking Space Total
|
8 |
|
Structure
|
Dock |
|
Water Front Type
|
Waterfront |
Building
|
Bathroom Total
|
2 |
|
Bedrooms Above Ground
|
4 |
|
Bedrooms Total
|
4 |
|
Appliances
|
Dishwasher, Dryer, Microwave, Refrigerator, Satellite Dish, Stove, Washer, Window Coverings |
|
Architectural Style
|
Bungalow |
|
Basement Type
|
Crawl Space |
|
Cooling Type
|
Central Air Conditioning |
|
Exterior Finish
|
Wood |
|
Fireplace Present
|
Yes |
|
Heating Fuel
|
Oil |
|
Heating Type
|
Forced Air |
|
Stories Total
|
1 |
|
Type
|
House |
Parking
Land
|
Access Type
|
Private Road |
|
Acreage
|
No |
|
Land Amenities
|
Beach |
|
Sewer
|
Septic System |
|
Size Irregular
|
168 X 171 Ft ; Reverse Pie Waterfront Side Is 317ft |
|
Size Total Text
|
168 X 171 Ft ; Reverse Pie Waterfront Side Is 317ft|1/2 - 1.99 Acres |
Rooms
| Level |
Type |
Length |
Width |
Dimensions |
|
Ground Level |
Mud Room |
3 m |
3.3 m |
3 m x 3.3 m |
|
Ground Level |
Kitchen |
5.4 m |
5.1 m |
5.4 m x 5.1 m |
|
Ground Level |
Family Room |
4.5 m |
5.1 m |
4.5 m x 5.1 m |
|
Ground Level |
Laundry Room |
4.5 m |
1.8 m |
4.5 m x 1.8 m |
|
Ground Level |
Bedroom 2 |
3.9 m |
3 m |
3.9 m x 3 m |
|
Ground Level |
Bathroom |
4.8 m |
1.8 m |
4.8 m x 1.8 m |
|
Ground Level |
Bedroom 3 |
4.2 m |
4.5 m |
4.2 m x 4.5 m |
|
Ground Level |
Bedroom 4 |
4.2 m |
2.4 m |
4.2 m x 2.4 m |
|
Ground Level |
Bedroom |
3.3 m |
4 m |
3.3 m x 4 m |
|
Ground Level |
Bathroom |
1.8 m |
1.8 m |
1.8 m x 1.8 m |
Utilities
|
Electricity Connected
|
Connected |
|
DSL*
|
Unknown |
|
Telephone
|
Connected |
https://www.realtor.ca/real-estate/26537351/5364-claresbridge-lane-severn-rural-severn

