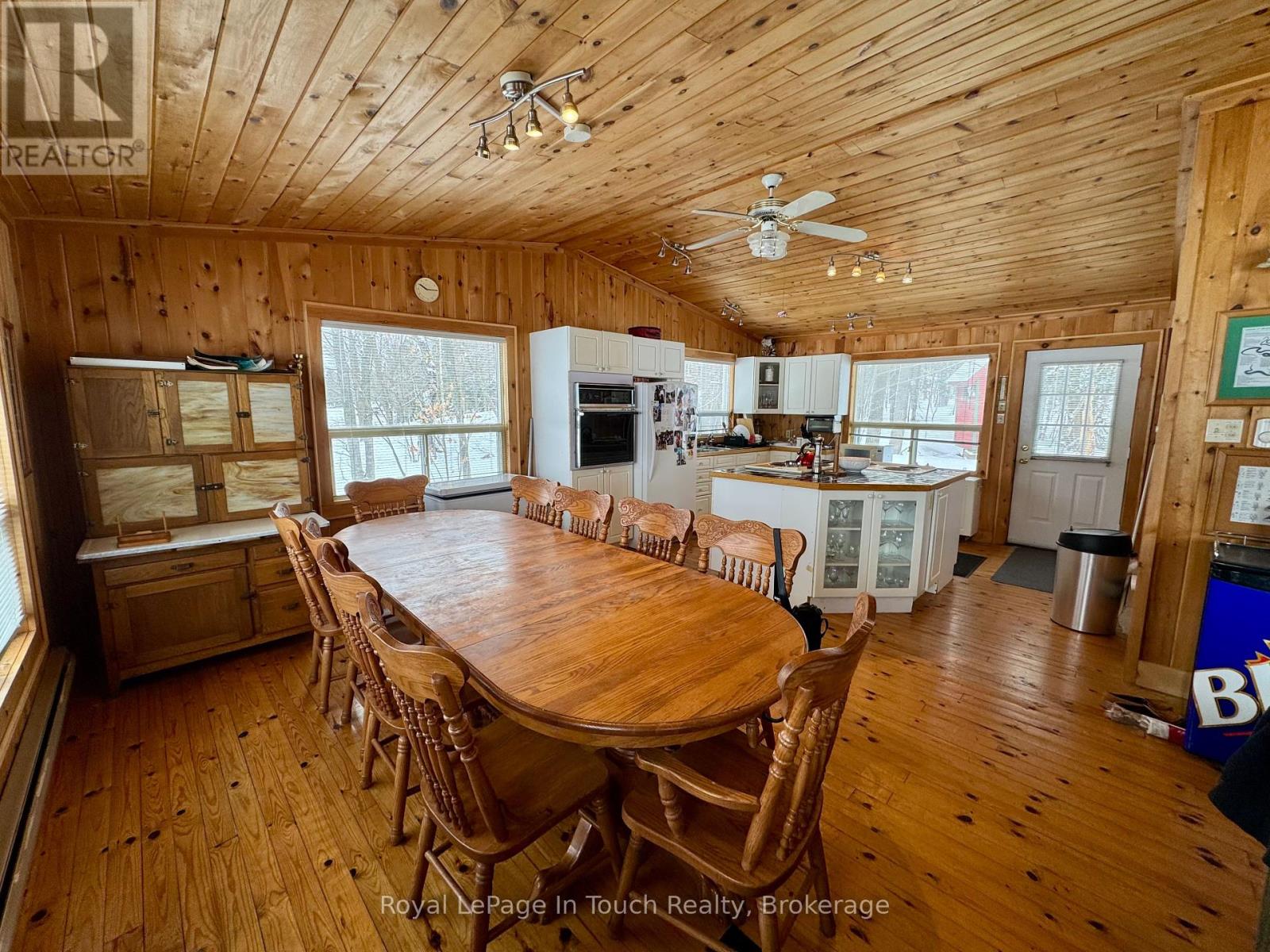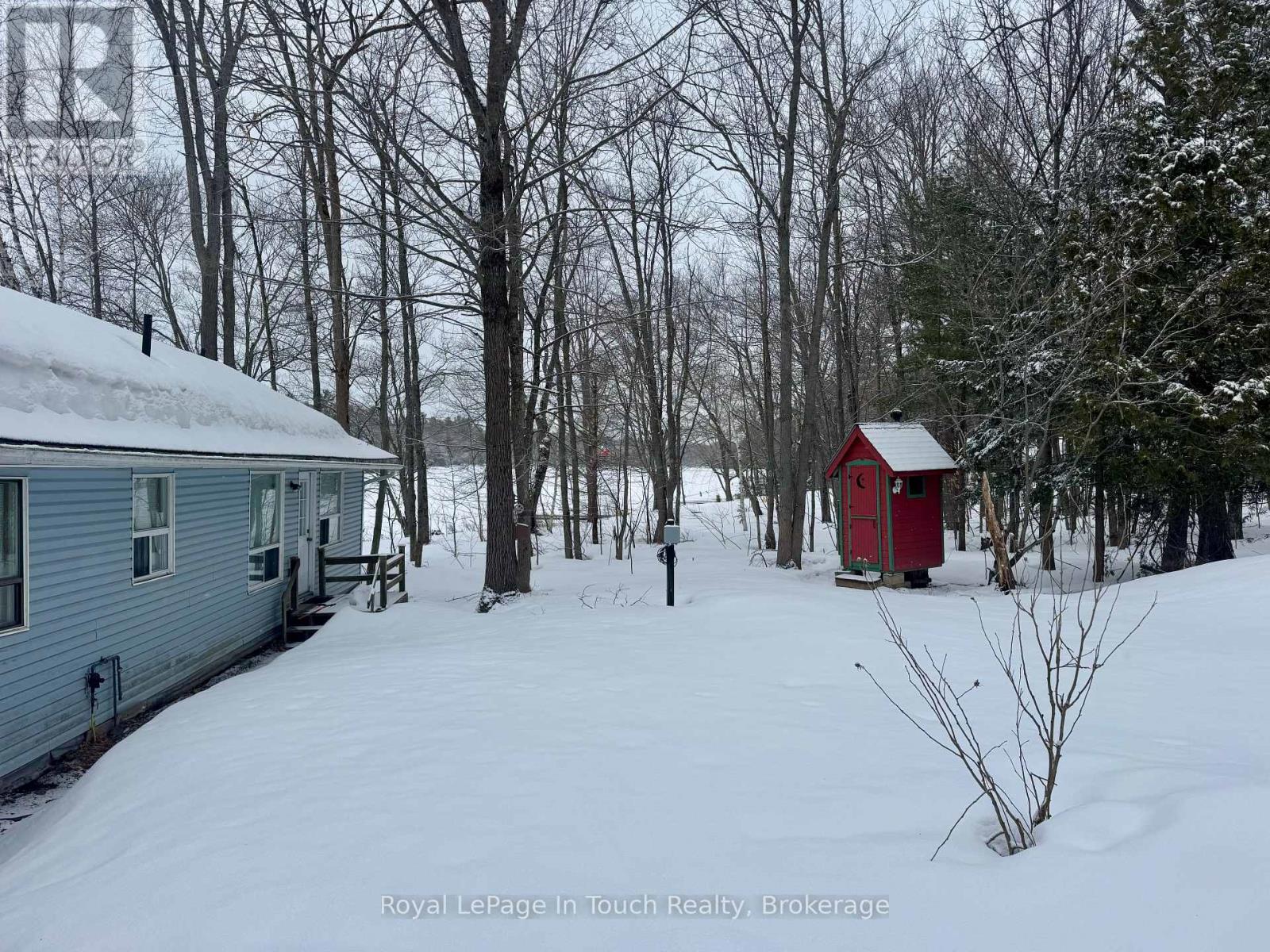3 Bedroom
1 Bathroom
700 - 1,100 ft2
Bungalow
Fireplace
Forced Air
Waterfront
$950,000
Discover the ultimate waterfront retreat on beautiful Six Mile Lake! This charming 4-bedroom seasonal cottage on just under half an acre offers breathtaking west-facing views, perfect for enjoying stunning sunsets from the expansive entertainment-sized deck. The gently sloping lot leads directly to your +100ft shoreline with a U-shaped dock, making it easy to take a morning dip or cast a line for some of the best boating and fishing in the region. Unwind in your very own sauna, or host guests in the double detached garage with additional accommodations above including a kitchenette, bathroom and two bedrooms, perfect for extended family or friends. Located less than two hours from the GTA, this cottage provides the ideal balance of relaxation and accessibility. Plus, with two marinas nearby, your summer toys are always ready for adventure! Whether you're soaking up the sun, cruising the lake, or enjoying a cozy evening under the stars, this Six Mile Lake gem is the perfect place to make lifelong memories. Don't miss your chance to own this slice of paradise, book your private showing today! (id:46274)
Property Details
|
MLS® Number
|
X12027302 |
|
Property Type
|
Single Family |
|
Community Name
|
Baxter |
|
Easement
|
Unknown |
|
Equipment Type
|
Propane Tank, Water Heater |
|
Features
|
Recreational, Sauna |
|
Parking Space Total
|
5 |
|
Rental Equipment Type
|
Propane Tank, Water Heater |
|
Structure
|
Dock |
|
View Type
|
Direct Water View, Unobstructed Water View |
|
Water Front Type
|
Waterfront |
Building
|
Bathroom Total
|
1 |
|
Bedrooms Above Ground
|
3 |
|
Bedrooms Total
|
3 |
|
Age
|
51 To 99 Years |
|
Appliances
|
Oven, Stove, Refrigerator |
|
Architectural Style
|
Bungalow |
|
Construction Style Attachment
|
Detached |
|
Exterior Finish
|
Vinyl Siding |
|
Fireplace Present
|
Yes |
|
Fireplace Total
|
1 |
|
Fireplace Type
|
Woodstove |
|
Foundation Type
|
Wood/piers |
|
Heating Fuel
|
Propane |
|
Heating Type
|
Forced Air |
|
Stories Total
|
1 |
|
Size Interior
|
700 - 1,100 Ft2 |
|
Type
|
House |
|
Utility Water
|
Drilled Well |
Parking
Land
|
Access Type
|
Year-round Access, Private Docking |
|
Acreage
|
No |
|
Sewer
|
Septic System |
|
Size Irregular
|
101.7 X 217.2 Acre |
|
Size Total Text
|
101.7 X 217.2 Acre |
|
Zoning Description
|
Shoreline Residential |
Rooms
| Level |
Type |
Length |
Width |
Dimensions |
|
Main Level |
Bedroom |
3.41 m |
2.75 m |
3.41 m x 2.75 m |
|
Main Level |
Bedroom 2 |
3.62 m |
2.23 m |
3.62 m x 2.23 m |
|
Main Level |
Bedroom 3 |
3.62 m |
2.27 m |
3.62 m x 2.27 m |
|
Main Level |
Bedroom 4 |
3.62 m |
2.44 m |
3.62 m x 2.44 m |
|
Main Level |
Great Room |
5.84 m |
4.12 m |
5.84 m x 4.12 m |
|
Main Level |
Dining Room |
3.1 m |
4.25 m |
3.1 m x 4.25 m |
|
Main Level |
Kitchen |
3.95 m |
4.25 m |
3.95 m x 4.25 m |
|
Main Level |
Bathroom |
2 m |
2.17 m |
2 m x 2.17 m |
https://www.realtor.ca/real-estate/28041989/530-hungry-bay-road-georgian-bay-baxter-baxter
























