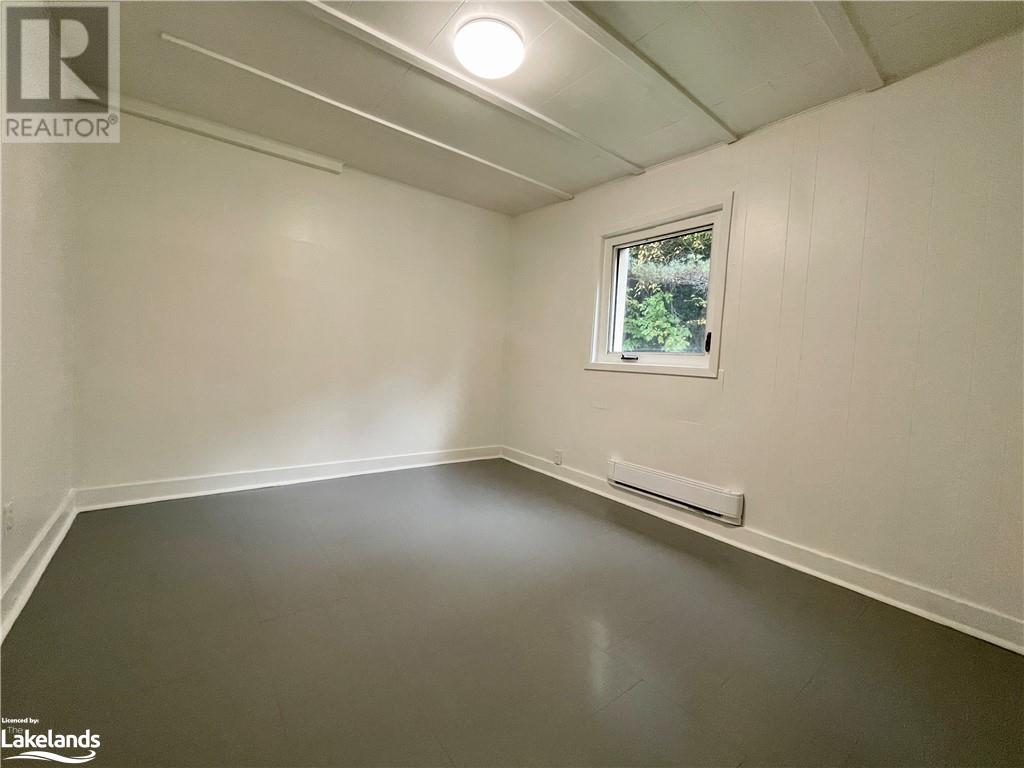2 Bedroom
1 Bathroom
840 sqft
Bungalow
Fireplace
None
Acreage
$329,000
Getaway or year round home tucked away on Ceramic Mine Rd South, North of Huntsville. 2.5 acre woodlands surrounding the property, 2 bedroom home with 4 pc bath, laundry, mud room entry, kitchen and living room. Airtight wood stove to take off the chill located in den area. Home has had a major clean up and painted throughout. Bathroom updates, sinks, tightened up to make this ready to go place a great choice! Retreat to the bunkie in the back 40 on your own property. Hikes, biking, atv, snowmobile, boating & lakes nearby, Arrowhead & Algonquin Park are within a short drive. Affordable housing in a Muskoka setting. Easy access and level area make this a prime choice. Rural Huntsville neighbourhood. Plenty of room for all the toys! (id:46274)
Property Details
|
MLS® Number
|
40652054 |
|
Property Type
|
Single Family |
|
AmenitiesNearBy
|
Beach, Golf Nearby, Hospital, Marina, Park, Place Of Worship, Schools, Shopping, Ski Area |
|
CommunityFeatures
|
Community Centre |
|
EquipmentType
|
None |
|
Features
|
Country Residential, Recreational |
|
ParkingSpaceTotal
|
8 |
|
RentalEquipmentType
|
None |
|
Structure
|
Shed, Porch |
Building
|
BathroomTotal
|
1 |
|
BedroomsAboveGround
|
2 |
|
BedroomsTotal
|
2 |
|
Appliances
|
Dryer, Refrigerator, Stove, Washer |
|
ArchitecturalStyle
|
Bungalow |
|
BasementDevelopment
|
Unfinished |
|
BasementType
|
Crawl Space (unfinished) |
|
ConstructedDate
|
1935 |
|
ConstructionStyleAttachment
|
Detached |
|
CoolingType
|
None |
|
ExteriorFinish
|
Hardboard, Shingles, Steel |
|
FireplaceFuel
|
Wood |
|
FireplacePresent
|
Yes |
|
FireplaceTotal
|
1 |
|
FireplaceType
|
Stove |
|
HeatingFuel
|
Electric |
|
StoriesTotal
|
1 |
|
SizeInterior
|
840 Sqft |
|
Type
|
House |
|
UtilityWater
|
Dug Well |
Land
|
Acreage
|
Yes |
|
LandAmenities
|
Beach, Golf Nearby, Hospital, Marina, Park, Place Of Worship, Schools, Shopping, Ski Area |
|
Sewer
|
Septic System |
|
SizeFrontage
|
140 Ft |
|
SizeIrregular
|
2.51 |
|
SizeTotal
|
2.51 Ac|2 - 4.99 Acres |
|
SizeTotalText
|
2.51 Ac|2 - 4.99 Acres |
|
ZoningDescription
|
Rr |
Rooms
| Level |
Type |
Length |
Width |
Dimensions |
|
Main Level |
Other |
|
|
8'5'' x 6'0'' |
|
Main Level |
Mud Room |
|
|
11'0'' x 6'0'' |
|
Main Level |
Laundry Room |
|
|
6'0'' x 5'8'' |
|
Main Level |
Den |
|
|
10'11'' x 9'2'' |
|
Main Level |
4pc Bathroom |
|
|
6'0'' x 5'0'' |
|
Main Level |
Bedroom |
|
|
9'7'' x 9'0'' |
|
Main Level |
Primary Bedroom |
|
|
10'6'' x 9'1'' |
|
Main Level |
Living Room |
|
|
11'7'' x 11'2'' |
|
Main Level |
Kitchen |
|
|
11'0'' x 11'0'' |
Utilities
|
Electricity
|
Available |
|
Telephone
|
Available |
https://www.realtor.ca/real-estate/27490377/53-ceramic-mine-rd-s-road-huntsville
































