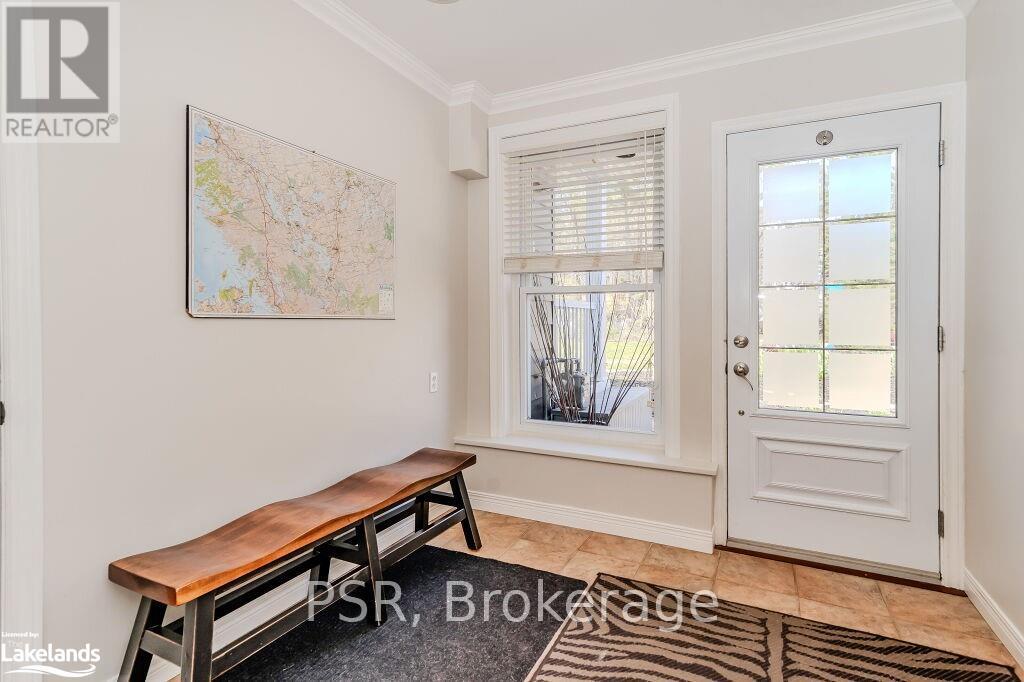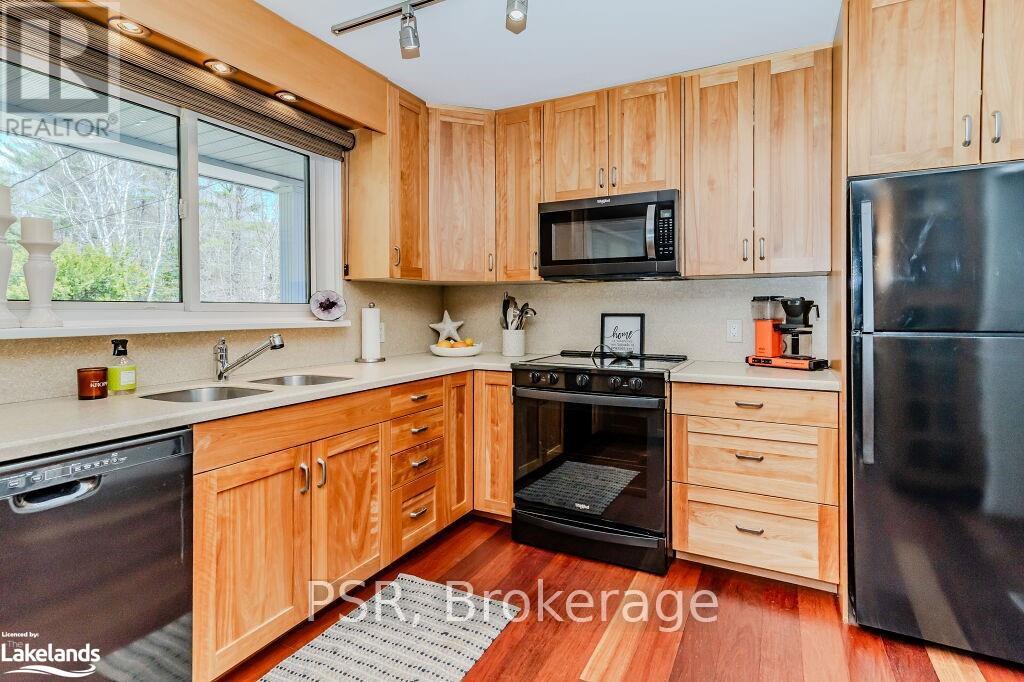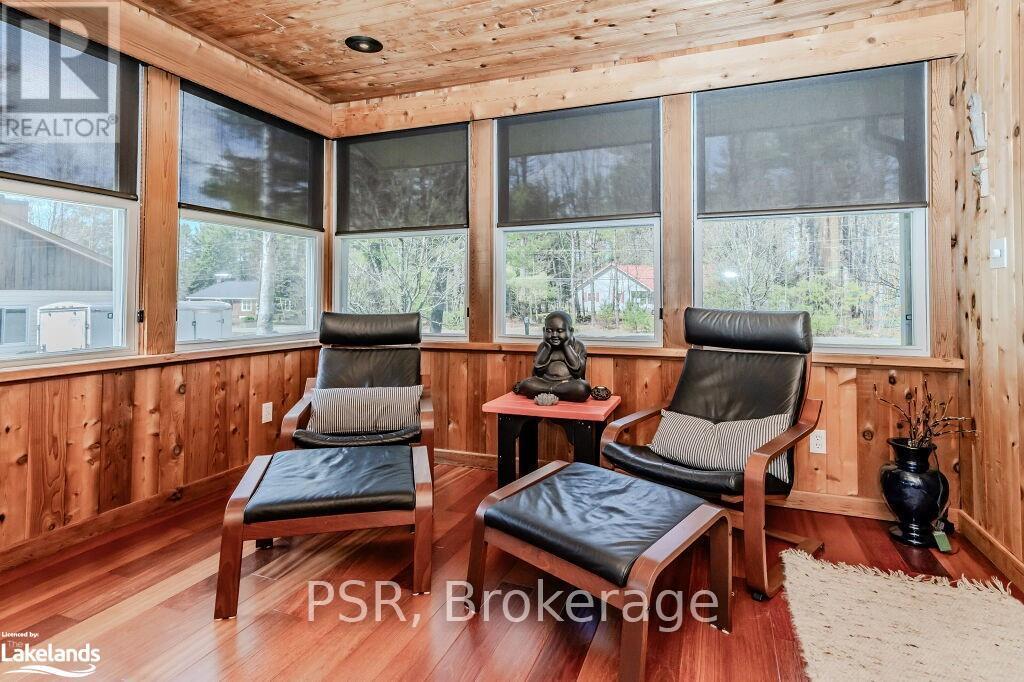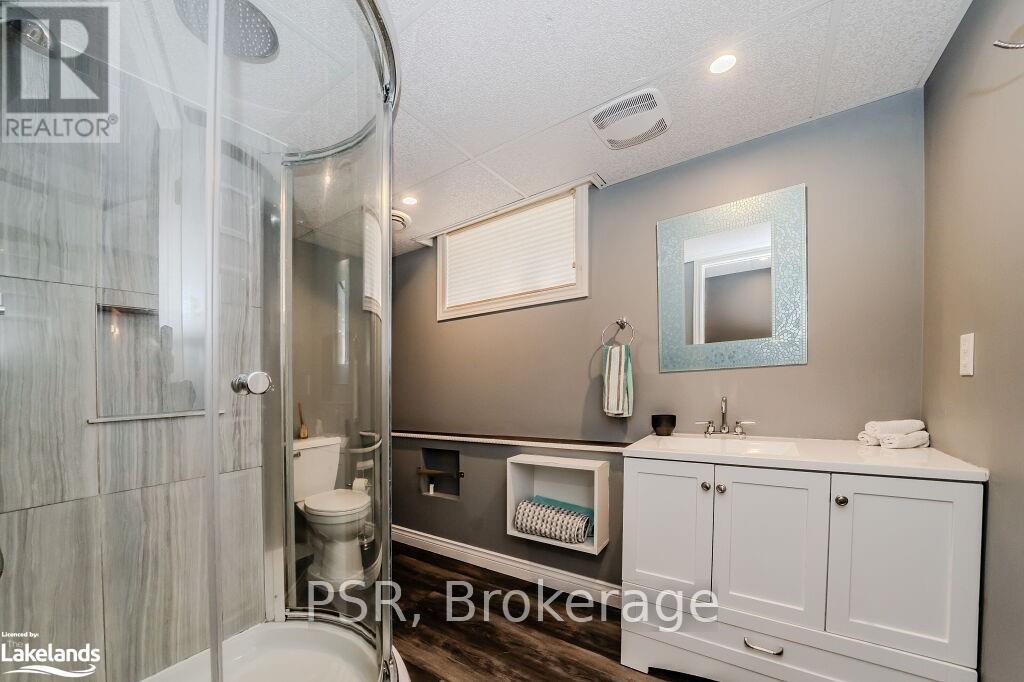5 Bedroom
3 Bathroom
Bungalow
Central Air Conditioning, Air Exchanger
Forced Air
Waterfront
$1,049,900
This coveted Muskoka address rests on a quiet, desirable cul-de-sac on a large, perfectly landscaped lot just steps away along Mary Lake Crescent you get to highly sought after Mary Lake where you can enjoy private deeded access to a beautiful sandy beach, two docking areas and breathtaking open lake views. Spend your days swimming, fishing, lounging on the dock or exploring the over 40 miles of waterways. If you are seeking even more beauty, take a quick 5 minute walk to the awe-inspiring Port Sydney Waterfall. This home is the perfect combination of rugged Muskoka beauty and modernity evoking a feeling of rustic elegance that is designed for comfort and convenience. On the main level you will find the open-concept kitchen/dining/living area that walks out to a gorgeous cedar lined Muskoka room that is an extension of the comfortable indoor living space. Featuring 3 bedrooms including a primary with a walkout patio and custom built-in cabinetry, main bath with heated tile floors, a dream main-floor laundry, ample amounts of storage upstairs and down and an inviting, spacious entryway. There is also a fully finished basement featuring an additional 2 rooms that can be used for an office/den or future bedrooms, a full bath and a large rec room complete with a beautiful stone gas fireplace. Other notable features include a newly completed roof, forced air, natural gas heat, central air, covered front porch, over sized double insulated garage, paved driveway, shed and more! (id:46274)
Property Details
|
MLS® Number
|
X10440101 |
|
Property Type
|
Single Family |
|
Community Name
|
Stephenson |
|
Features
|
Level |
|
ParkingSpaceTotal
|
12 |
|
Structure
|
Dock |
|
WaterFrontType
|
Waterfront |
Building
|
BathroomTotal
|
3 |
|
BedroomsAboveGround
|
3 |
|
BedroomsBelowGround
|
2 |
|
BedroomsTotal
|
5 |
|
Appliances
|
Central Vacuum, Dishwasher, Microwave, Stove, Window Coverings |
|
ArchitecturalStyle
|
Bungalow |
|
BasementDevelopment
|
Finished |
|
BasementType
|
Full (finished) |
|
ConstructionStyleAttachment
|
Detached |
|
CoolingType
|
Central Air Conditioning, Air Exchanger |
|
ExteriorFinish
|
Wood, Vinyl Siding |
|
FoundationType
|
Block |
|
HalfBathTotal
|
1 |
|
HeatingFuel
|
Natural Gas |
|
HeatingType
|
Forced Air |
|
StoriesTotal
|
1 |
|
Type
|
House |
Parking
Land
|
AccessType
|
Private Road, Year-round Access |
|
Acreage
|
No |
|
Sewer
|
Septic System |
|
SizeDepth
|
215 Ft ,8 In |
|
SizeFrontage
|
139 Ft ,6 In |
|
SizeIrregular
|
139.5 X 215.71 Ft ; 139.5 X 215.71x 149.39 X 216.39 |
|
SizeTotalText
|
139.5 X 215.71 Ft ; 139.5 X 215.71x 149.39 X 216.39|1/2 - 1.99 Acres |
|
ZoningDescription
|
R1 |
Rooms
| Level |
Type |
Length |
Width |
Dimensions |
|
Lower Level |
Recreational, Games Room |
5.33 m |
5.48 m |
5.33 m x 5.48 m |
|
Lower Level |
Bedroom |
3.04 m |
3.2 m |
3.04 m x 3.2 m |
|
Lower Level |
Bedroom |
3.22 m |
2.69 m |
3.22 m x 2.69 m |
|
Lower Level |
Bathroom |
3.05 m |
1.83 m |
3.05 m x 1.83 m |
|
Main Level |
Living Room |
7.11 m |
3.65 m |
7.11 m x 3.65 m |
|
Main Level |
Kitchen |
7.44 m |
3.14 m |
7.44 m x 3.14 m |
|
Main Level |
Primary Bedroom |
3.78 m |
3.35 m |
3.78 m x 3.35 m |
|
Main Level |
Bedroom |
3.35 m |
2.59 m |
3.35 m x 2.59 m |
|
Main Level |
Bedroom |
3.45 m |
2.61 m |
3.45 m x 2.61 m |
|
Main Level |
Laundry Room |
2.43 m |
2.38 m |
2.43 m x 2.38 m |
|
Main Level |
Bathroom |
|
|
Measurements not available |
|
Main Level |
Bathroom |
|
|
Measurements not available |
|
Main Level |
Other |
4.62 m |
3.5 m |
4.62 m x 3.5 m |
Utilities
|
Cable
|
Installed |
|
Wireless
|
Available |
https://www.realtor.ca/real-estate/27531804/51-mary-lake-crescent-huntsville-stephenson-stephenson











































