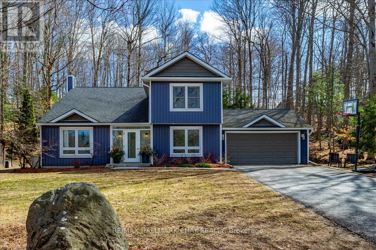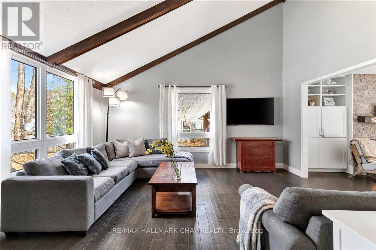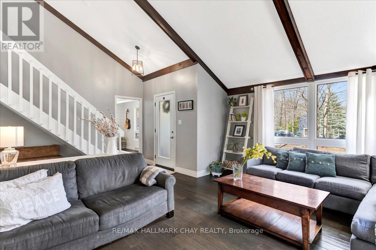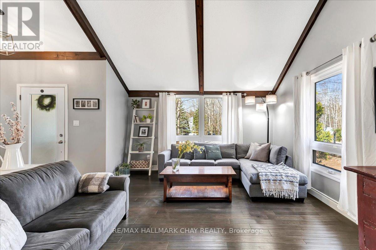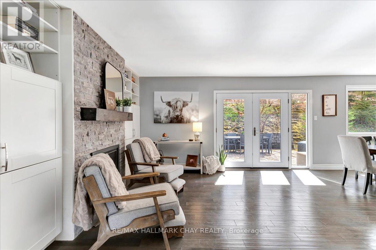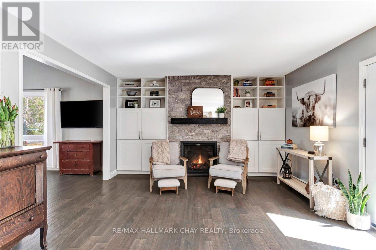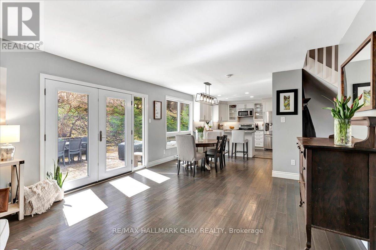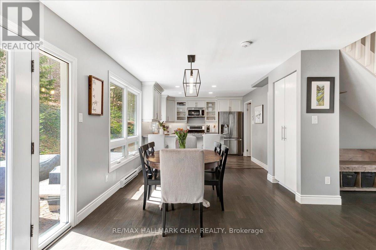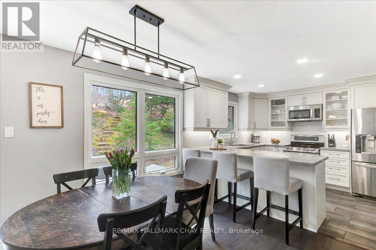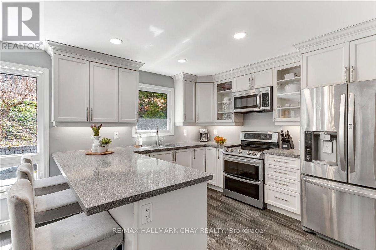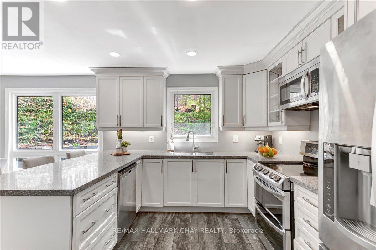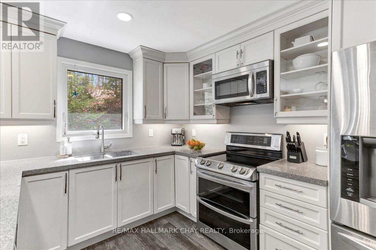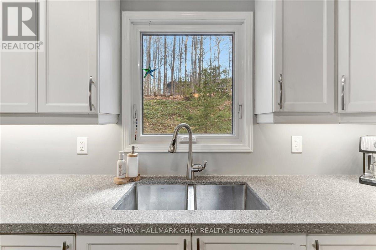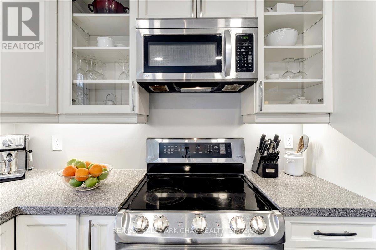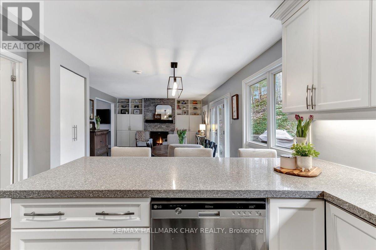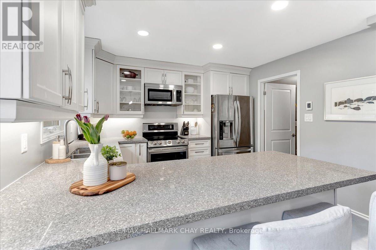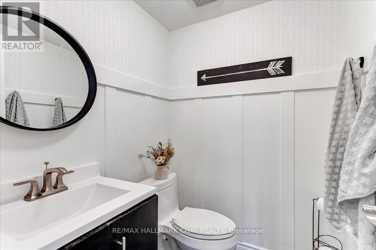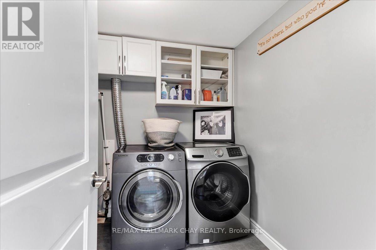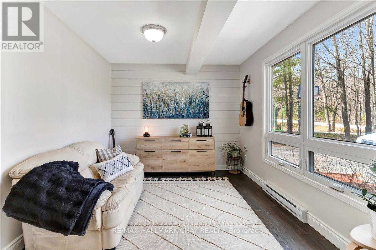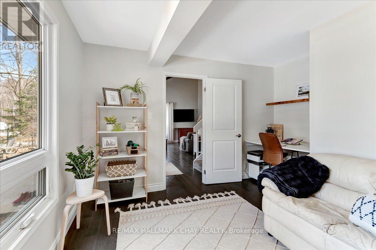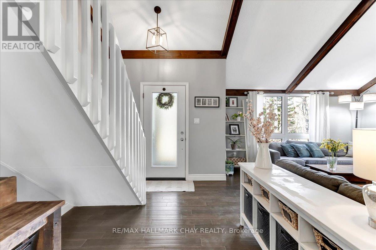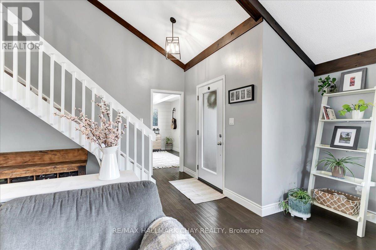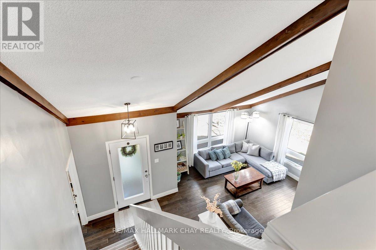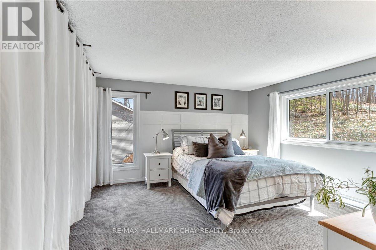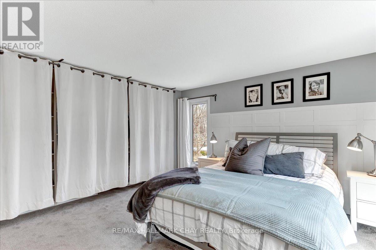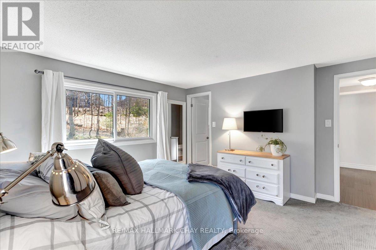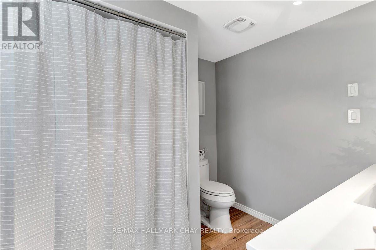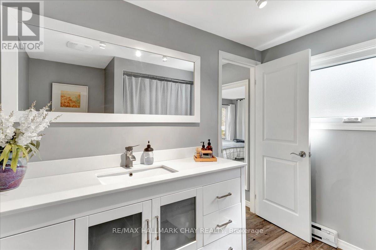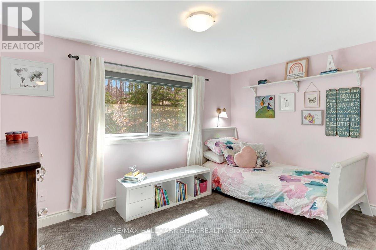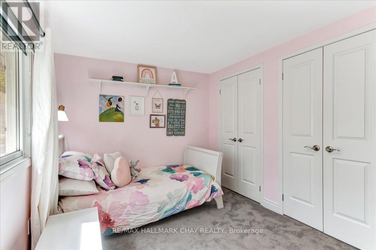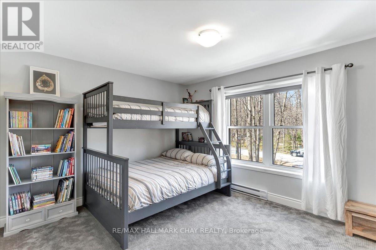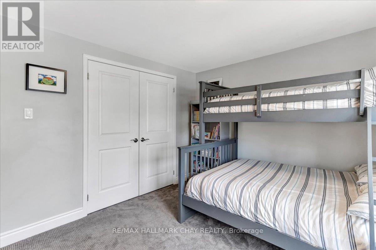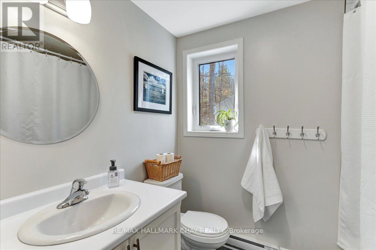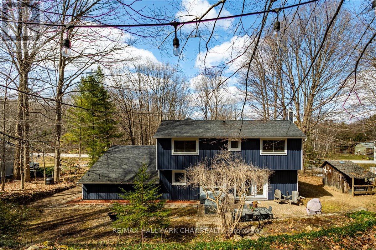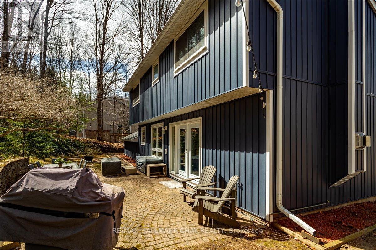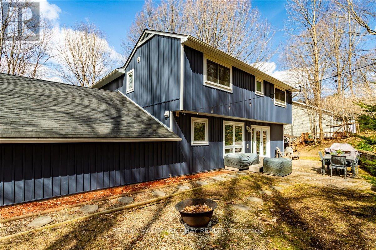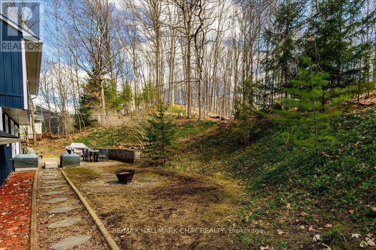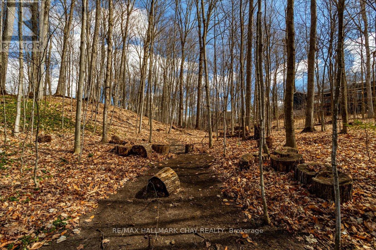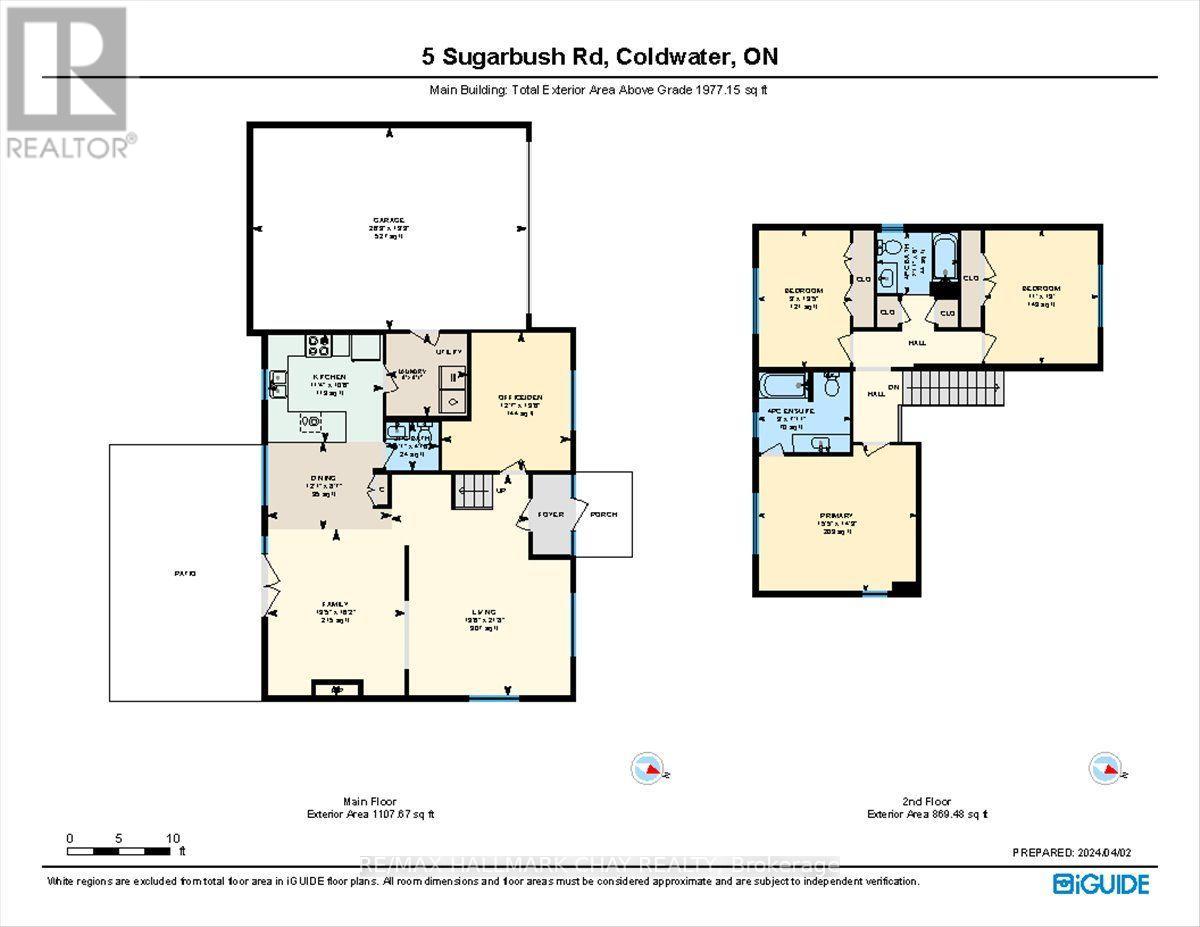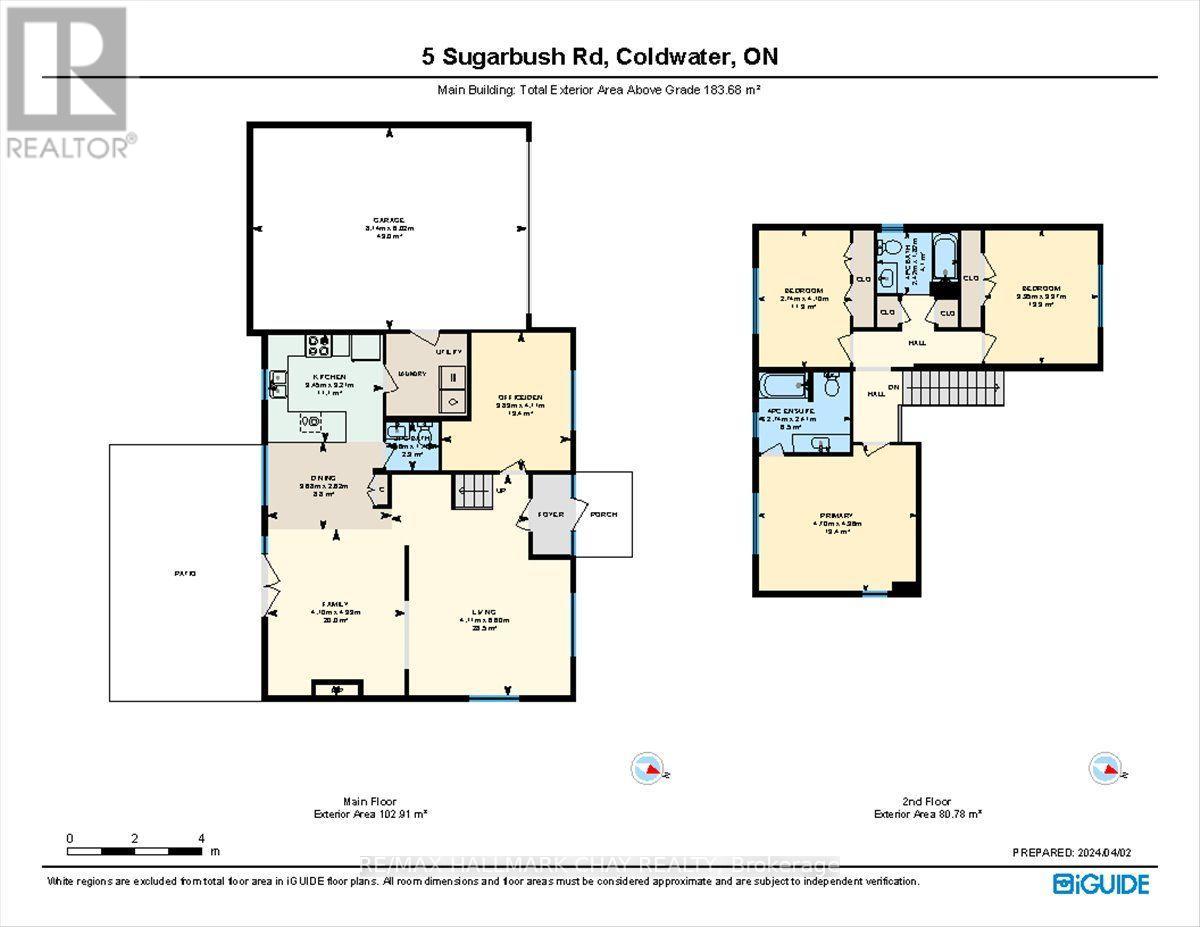3 Bedroom
3 Bathroom
Fireplace
Baseboard Heaters
$899,900
Indulge in serenity at this charming home tucked away in the enchanting Sugarbush. Just moments from an array of outdoor activities including skiing, hiking, biking, and golfing, this lovingly modernized rustic haven beckons with its tranquil backyard surrounded by mature trees, extending beyond the manicured patioa perfect spot for al fresco dining, social gatherings, or simply basking in the embrace of nature. The fluid layout of the open-concept kitchen, living, and dining areas is enhanced by expansive windows and doors, flooding the interiors with natural light and picturesque vistas. Convenience is seamlessly integrated with direct garage access leading to the main floor laundry. Updated in 2017/18, this home boasts additional amenities such as a newly added full bathroom and bedroom on the second floor, refreshed flooring, a kitchen revamped with new cabinets, appliances, and heated floors, built-in features in the living room, a cozy fireplace, upgraded windows and shingles, ensuring a blend of comfort and elegance. **** EXTRAS **** Inlcuded: Fridge, Stove, Dishwasher, Microwave, Washer & Dryer, (id:46274)
Property Details
|
MLS® Number
|
S8215652 |
|
Property Type
|
Single Family |
|
Community Name
|
Sugarbush |
|
Amenities Near By
|
Park, Ski Area |
|
Features
|
Wooded Area |
|
Parking Space Total
|
8 |
Building
|
Bathroom Total
|
3 |
|
Bedrooms Above Ground
|
3 |
|
Bedrooms Total
|
3 |
|
Construction Style Attachment
|
Detached |
|
Exterior Finish
|
Vinyl Siding |
|
Fireplace Present
|
Yes |
|
Heating Fuel
|
Electric |
|
Heating Type
|
Baseboard Heaters |
|
Stories Total
|
2 |
|
Type
|
House |
Parking
Land
|
Acreage
|
No |
|
Land Amenities
|
Park, Ski Area |
|
Sewer
|
Septic System |
|
Size Irregular
|
98.42 X 164.02 Ft |
|
Size Total Text
|
98.42 X 164.02 Ft |
Rooms
| Level |
Type |
Length |
Width |
Dimensions |
|
Second Level |
Bathroom |
2.42 m |
1.82 m |
2.42 m x 1.82 m |
|
Second Level |
Bathroom |
2.74 m |
2.41 m |
2.74 m x 2.41 m |
|
Second Level |
Bedroom |
4.7 m |
4.36 m |
4.7 m x 4.36 m |
|
Second Level |
Bedroom 2 |
3.35 m |
3.97 m |
3.35 m x 3.97 m |
|
Second Level |
Bedroom 3 |
2.74 m |
4.1 m |
2.74 m x 4.1 m |
|
Main Level |
Bathroom |
1.56 m |
1.46 m |
1.56 m x 1.46 m |
|
Main Level |
Dining Room |
3.68 m |
2.62 m |
3.68 m x 2.62 m |
|
Main Level |
Family Room |
4.1 m |
4.93 m |
4.1 m x 4.93 m |
|
Main Level |
Kitchen |
3.45 m |
3.21 m |
3.45 m x 3.21 m |
|
Main Level |
Laundry Room |
2.43 m |
2.47 m |
2.43 m x 2.47 m |
|
Main Level |
Living Room |
4.11 m |
6.6 m |
4.11 m x 6.6 m |
|
Main Level |
Office |
3.83 m |
4.11 m |
3.83 m x 4.11 m |
https://www.realtor.ca/real-estate/26724728/5-sugarbush-rd-oro-medonte-sugarbush

