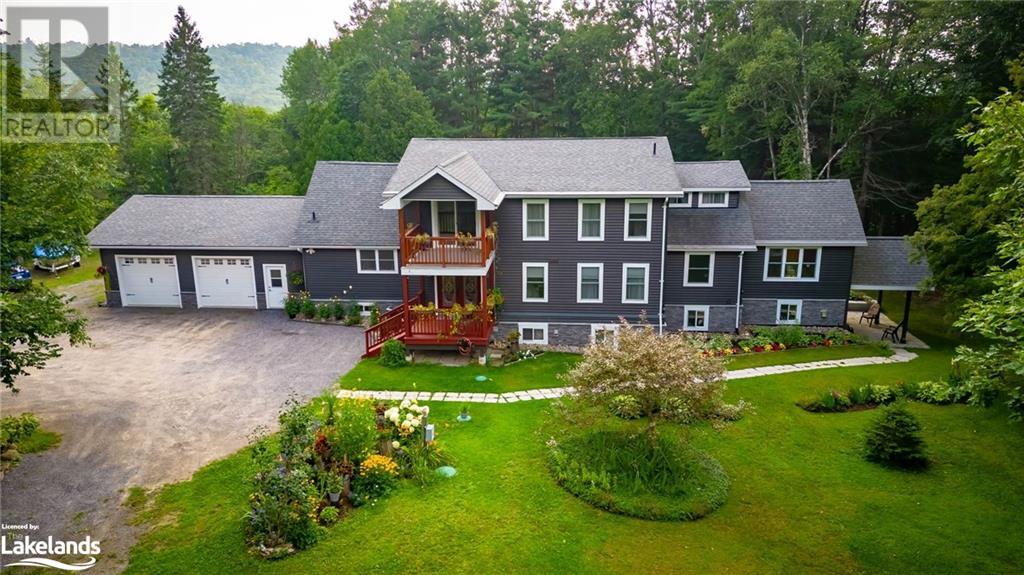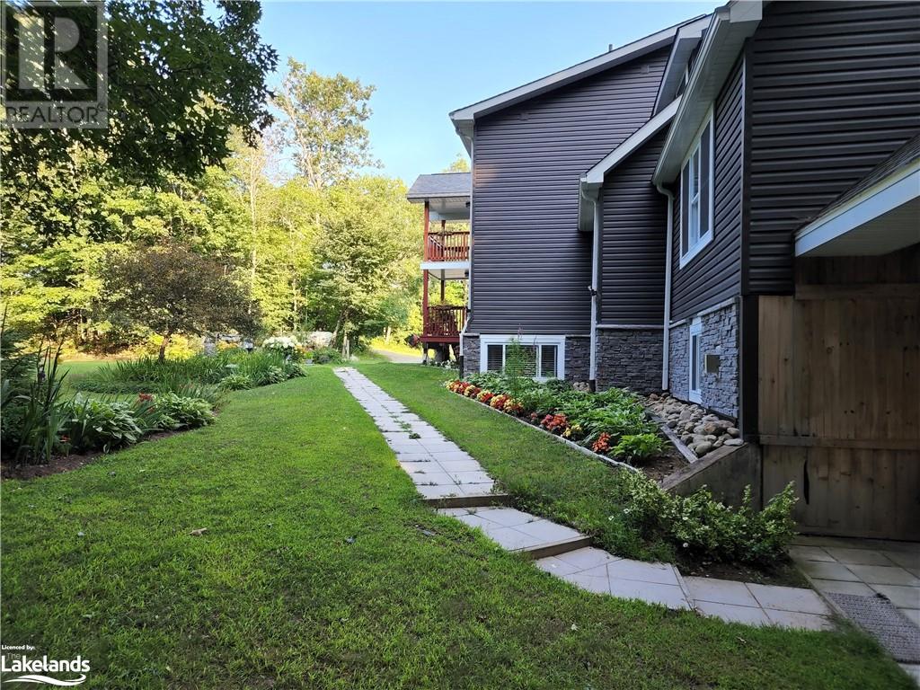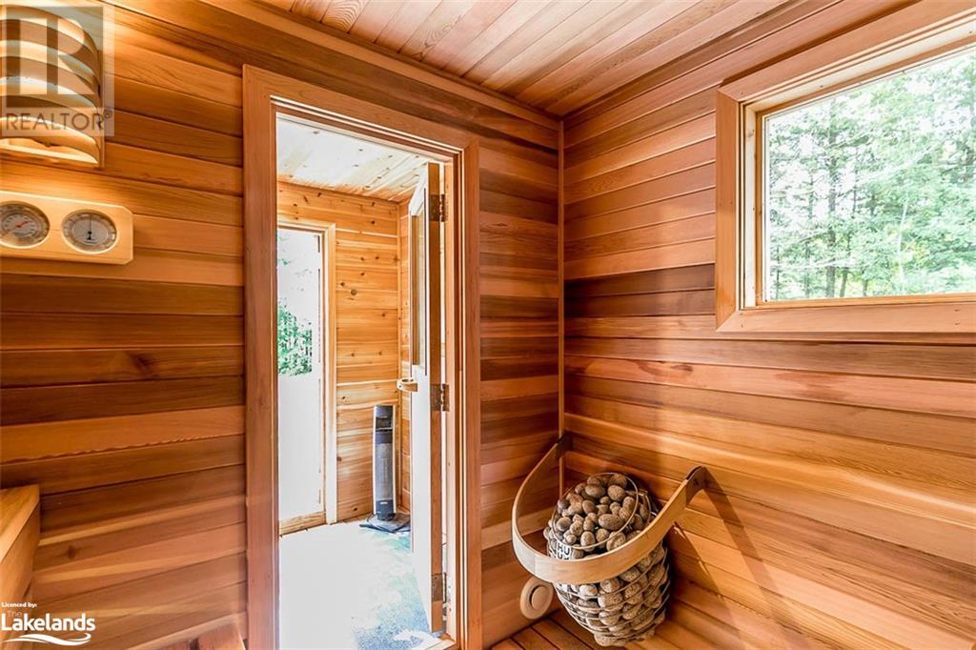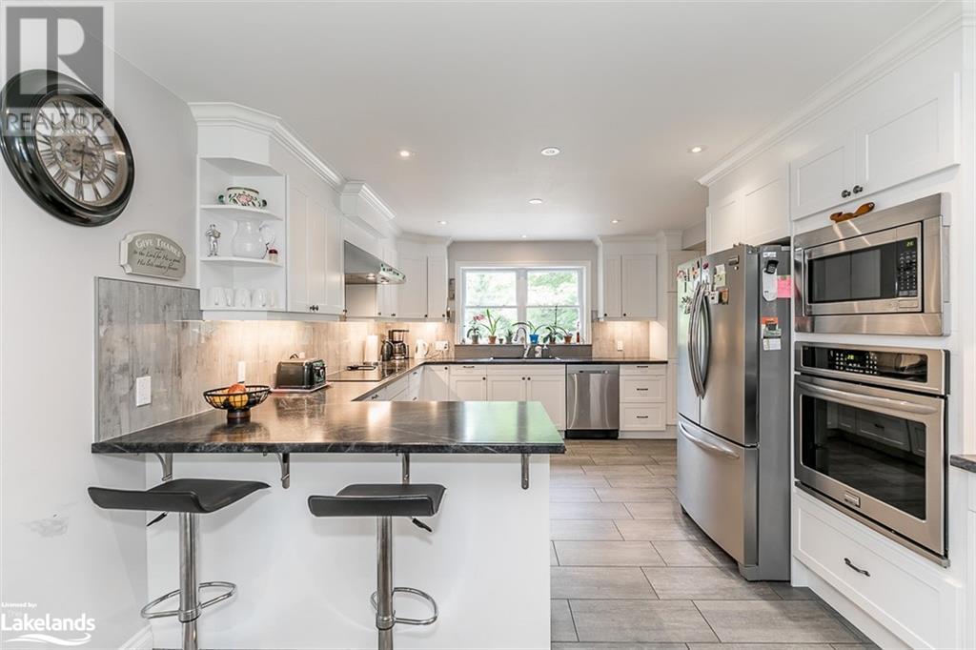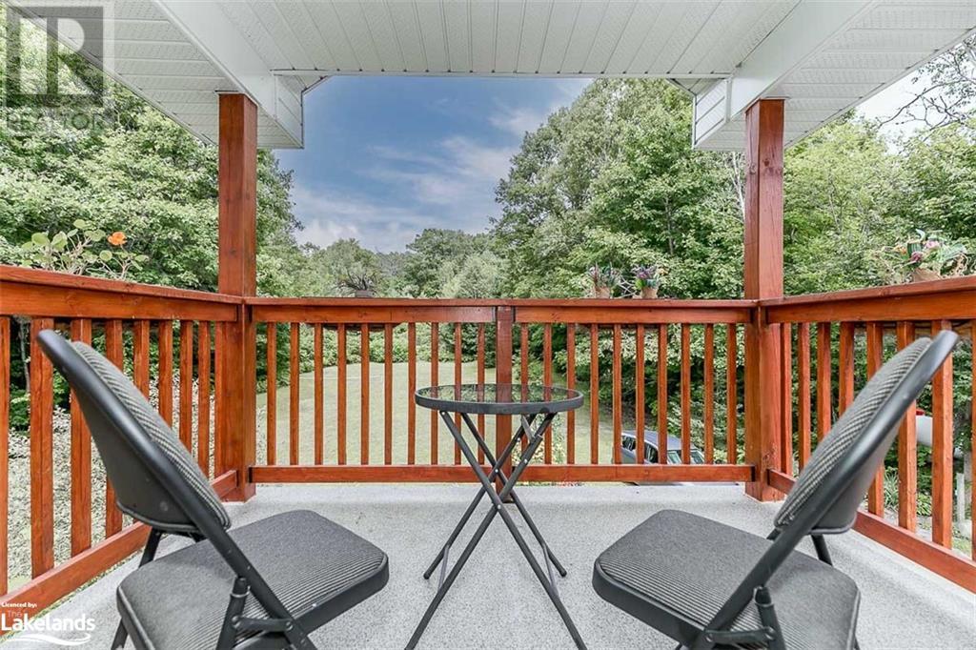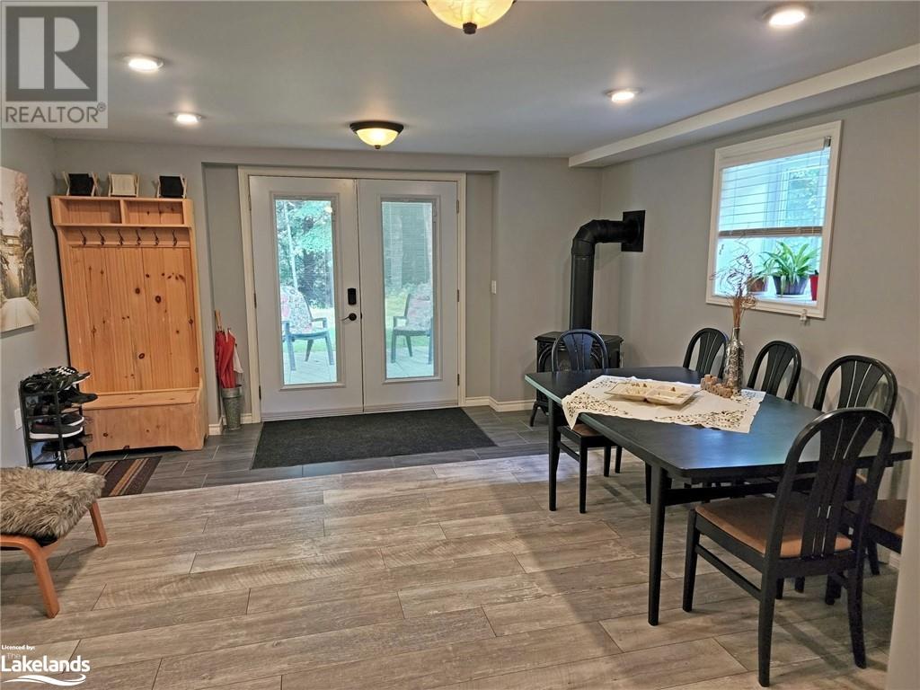6 Bedroom
6 Bathroom
4527 sqft
2 Level
Fireplace
Central Air Conditioning
Forced Air, Outside Furnace
Acreage
$1,299,900
Turnkey & private! A fully updated luxurious residence boasting 6 bedrooms and 5.5 bathrooms spread across 3 levels of meticulous design and with 7+ park-like acres. The property showcases expansive decks, including 1 covered upper deck and 2 lower covered decks. As one enters, a spacious foyer awaits, accompanied by ample storage closets, a laundry room, and a powder room discreetly placed to the side. The custom kitchen embraces an open concept, complete with a pantry and a walkout to the deck, as well as a convenient entrance to the garage. The well-appointed main bedrooms are spacious and each have ensuite baths with heated floors. The main floor encompasses a generously-sized living room with a propane fireplace and a walkout to a deck, adjacent to a spacious den/office, a dining room, and a charming brightly-lit Muskoka room that can be enjoyed all year round. The lower level consists of a recreation room, a hobby room, a utility room, wine storage with storage space, a 2-bedroom apartment complete with its own laundry room, a separate entrance, and a walkout to a private covered patio. The double oversized attached garage is insulated and equipped with a work bench area, conveniently heated with an outdoor wood furnace. Additional features on the property include a generator, separate sauna building and a small garage dedicated for storage. The aesthetically pleasing landscaping, filled with an assortment of beautiful gardens, and a nice mix of tree varieties completes the picture of a very lovely property. To supplement your income continue to operate as a B&B and rent the 2 bedroom apartment or enjoy as an estate sized home. Potential for further development. Conveniently located minutes from the charming village of Dorset and minutes to Lake of Bays beaches, boat launches, recreation trails, parks, shops, restaurants, and essential amenities. Customers love this Bed and Breakfast - Consistent 5 stars reviews- Bread and Butter Inn, Dorset, Muskoka (id:46274)
Property Details
|
MLS® Number
|
40639033 |
|
Property Type
|
Single Family |
|
AmenitiesNearBy
|
Beach, Marina |
|
CommunicationType
|
High Speed Internet |
|
CommunityFeatures
|
Quiet Area, Community Centre, School Bus |
|
Features
|
Crushed Stone Driveway, Country Residential, In-law Suite |
|
ParkingSpaceTotal
|
12 |
Building
|
BathroomTotal
|
6 |
|
BedroomsAboveGround
|
4 |
|
BedroomsBelowGround
|
2 |
|
BedroomsTotal
|
6 |
|
Age
|
New Building |
|
Appliances
|
Dishwasher, Dryer, Freezer, Microwave, Refrigerator, Sauna, Stove, Water Purifier, Washer, Window Coverings, Garage Door Opener |
|
ArchitecturalStyle
|
2 Level |
|
BasementDevelopment
|
Finished |
|
BasementType
|
Full (finished) |
|
ConstructionStyleAttachment
|
Detached |
|
CoolingType
|
Central Air Conditioning |
|
ExteriorFinish
|
Stone, Vinyl Siding |
|
FireplaceFuel
|
Propane |
|
FireplacePresent
|
Yes |
|
FireplaceTotal
|
2 |
|
FireplaceType
|
Other - See Remarks |
|
HalfBathTotal
|
1 |
|
HeatingFuel
|
Propane |
|
HeatingType
|
Forced Air, Outside Furnace |
|
StoriesTotal
|
2 |
|
SizeInterior
|
4527 Sqft |
|
Type
|
House |
|
UtilityWater
|
Drilled Well |
Parking
Land
|
AccessType
|
Road Access |
|
Acreage
|
Yes |
|
LandAmenities
|
Beach, Marina |
|
Sewer
|
Septic System |
|
SizeFrontage
|
983 Ft |
|
SizeIrregular
|
7.43 |
|
SizeTotal
|
7.43 Ac|5 - 9.99 Acres |
|
SizeTotalText
|
7.43 Ac|5 - 9.99 Acres |
|
ZoningDescription
|
Rural Single Family Detached |
Rooms
| Level |
Type |
Length |
Width |
Dimensions |
|
Second Level |
4pc Bathroom |
|
|
Measurements not available |
|
Second Level |
4pc Bathroom |
|
|
Measurements not available |
|
Second Level |
3pc Bathroom |
|
|
Measurements not available |
|
Second Level |
Bedroom |
|
|
16'3'' x 12'8'' |
|
Second Level |
Bedroom |
|
|
13'1'' x 11'10'' |
|
Second Level |
Bedroom |
|
|
25'0'' x 10'0'' |
|
Lower Level |
Laundry Room |
|
|
5'0'' x 7'5'' |
|
Lower Level |
Kitchen/dining Room |
|
|
14'3'' x 21'11'' |
|
Lower Level |
Living Room |
|
|
15'0'' x 14'0'' |
|
Lower Level |
Bedroom |
|
|
15'5'' x 9'2'' |
|
Lower Level |
Bedroom |
|
|
14'1'' x 11'11'' |
|
Lower Level |
4pc Bathroom |
|
|
Measurements not available |
|
Lower Level |
Utility Room |
|
|
19'2'' x 16'3'' |
|
Lower Level |
Workshop |
|
|
15'1'' x 6'11'' |
|
Lower Level |
Recreation Room |
|
|
21'5'' x 14'7'' |
|
Main Level |
3pc Bathroom |
|
|
Measurements not available |
|
Main Level |
Eat In Kitchen |
|
|
23'8'' x 11'9'' |
|
Main Level |
Sunroom |
|
|
18'0'' x 13'8'' |
|
Main Level |
Dining Room |
|
|
13'7'' x 16'0'' |
|
Main Level |
Family Room |
|
|
24'7'' x 20'8'' |
|
Main Level |
Office |
|
|
15'8'' x 15'5'' |
|
Main Level |
Bedroom |
|
|
16'11'' x 11'9'' |
|
Main Level |
2pc Bathroom |
|
|
Measurements not available |
|
Main Level |
Foyer |
|
|
10'2'' x 24'1'' |
Utilities
https://www.realtor.ca/real-estate/27342997/4945-muskoka-117-road-dorset



