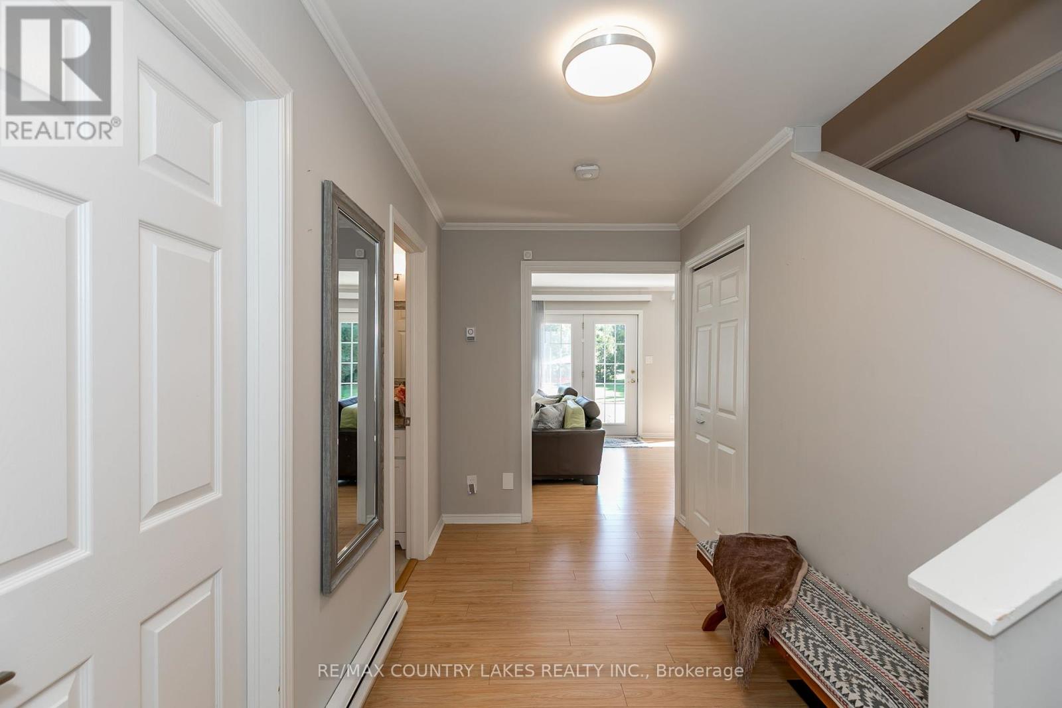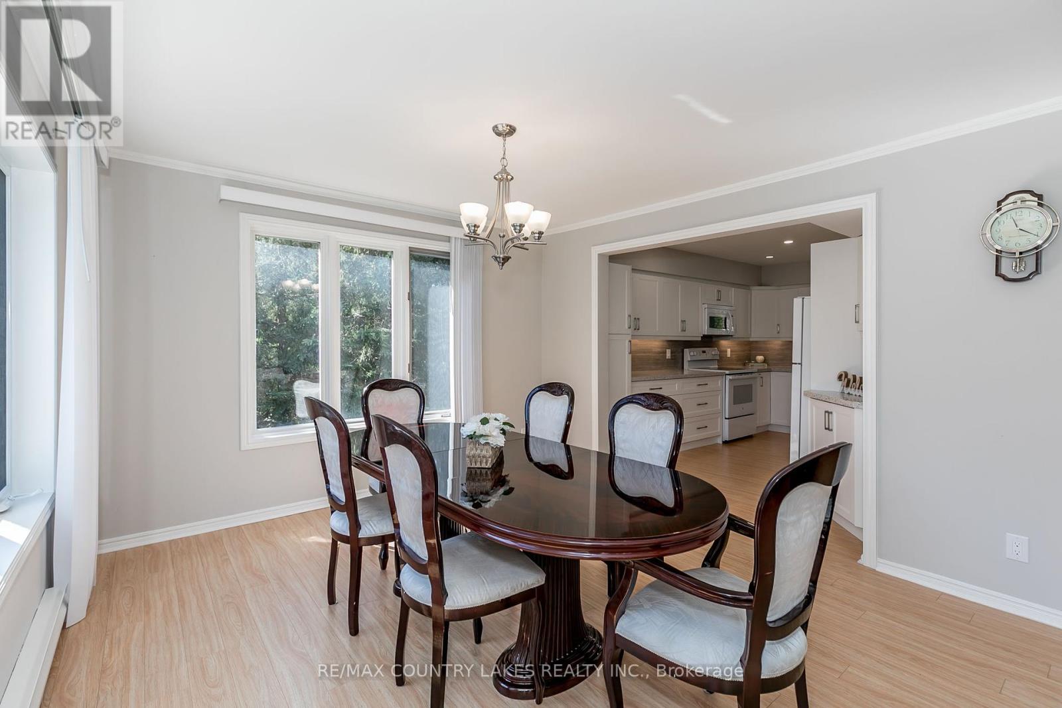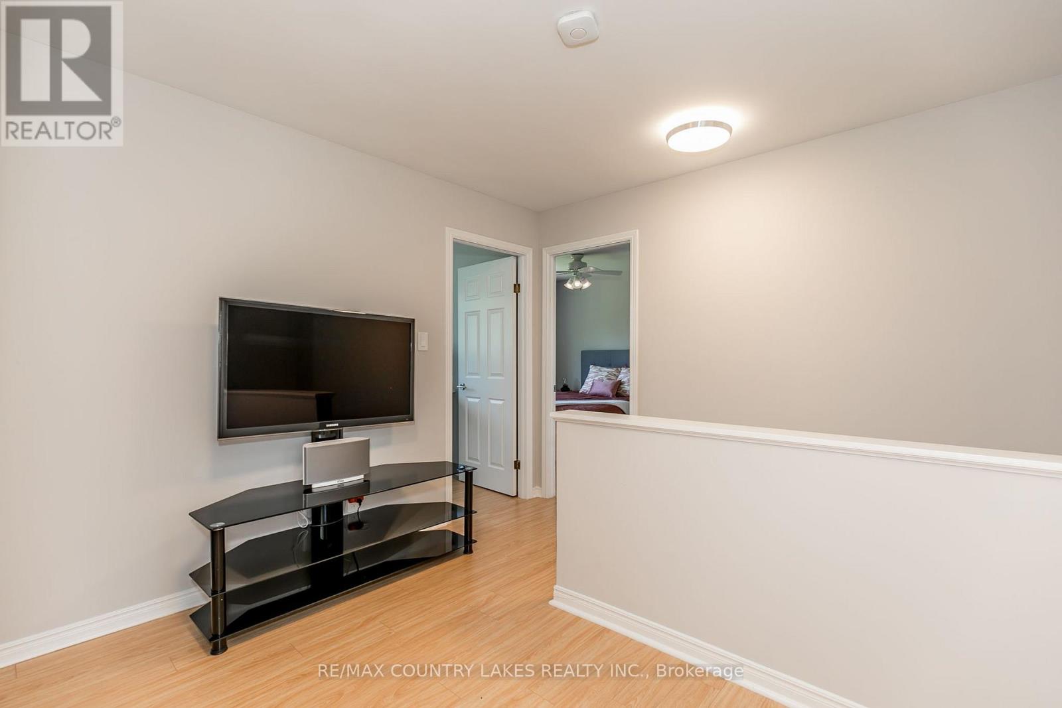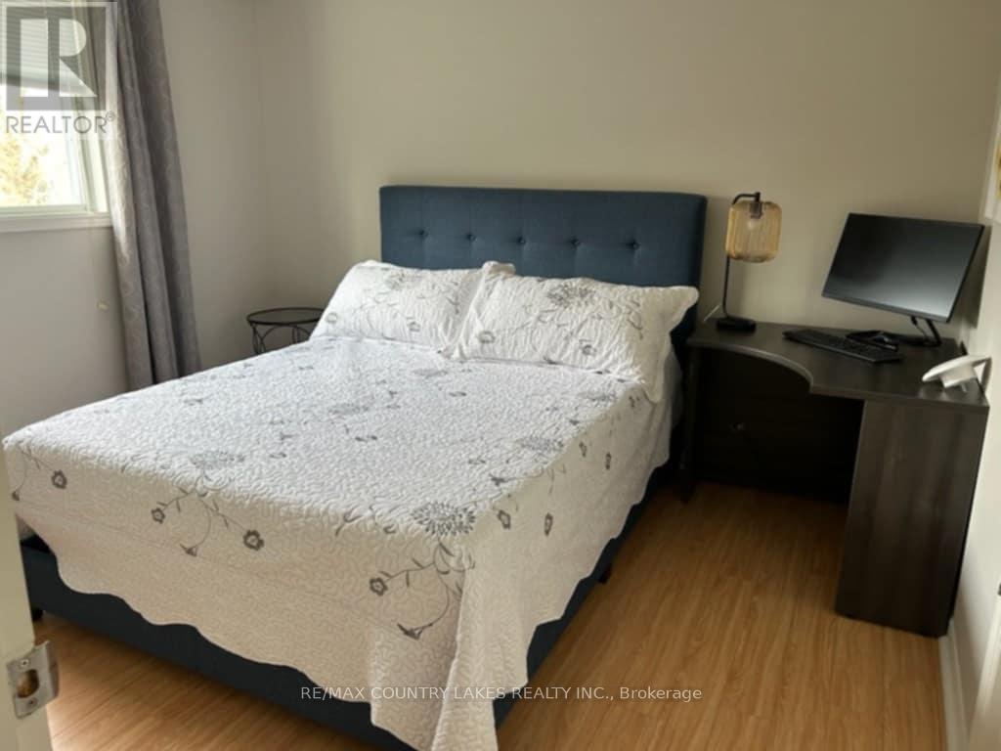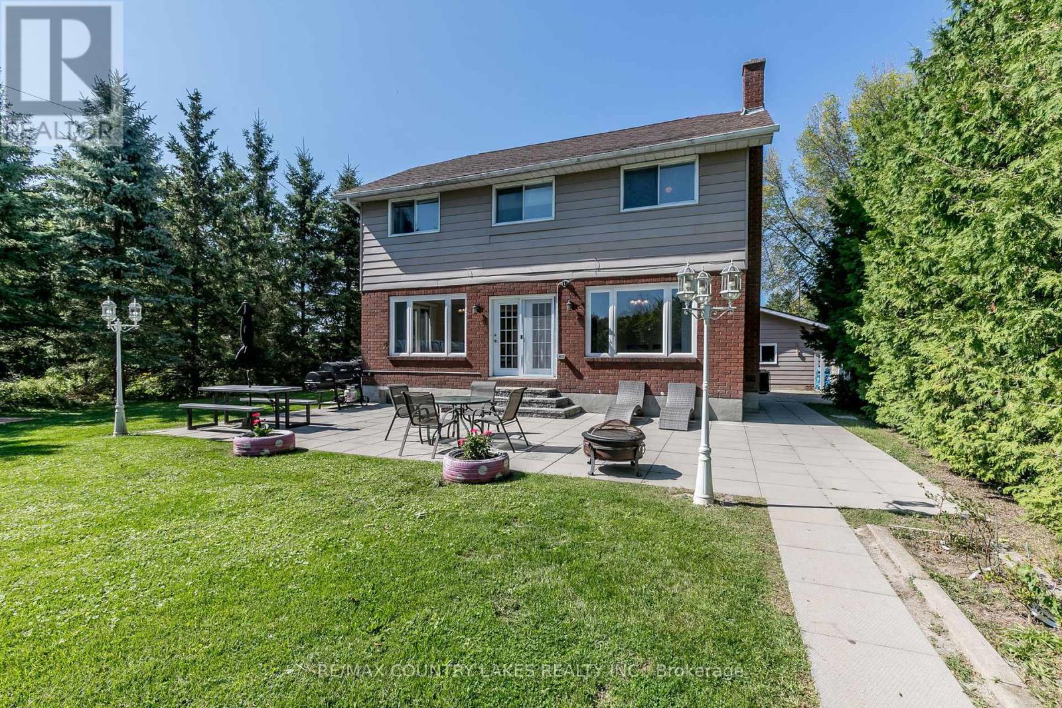4 Bedroom
3 Bathroom
1499.9875 - 1999.983 sqft
Central Air Conditioning
Forced Air
Waterfront
$999,000
Looking for your forever waterfront home or cottage? Look no further. This gem is situated on one of our Canals leading to Lake Simcoe. This year round 4 bed 3 bath home is renovated ready to move in. Features: quartz counters, laminate, pot lighting, newer - Cedar Sauna, gazebo, kitchen, smooth ceilings bathrooms. 2 private beaches, walking trails, marina, restaurants, tennis/pickle ball, fishing year round, and only 1.5 hours to the GTA! (Roof 2017) Be in for Christmas and bring the family! **** EXTRAS **** Outdoor cedar sauna, gazebo, quartz counters, pot lights, updated kitchen and baths. (id:46274)
Property Details
|
MLS® Number
|
S10405387 |
|
Property Type
|
Single Family |
|
Community Name
|
Brechin |
|
AmenitiesNearBy
|
Beach, Marina, Park |
|
EquipmentType
|
Water Heater, Propane Tank |
|
Features
|
Sauna |
|
ParkingSpaceTotal
|
8 |
|
RentalEquipmentType
|
Water Heater, Propane Tank |
|
Structure
|
Deck, Porch |
|
ViewType
|
Direct Water View |
|
WaterFrontType
|
Waterfront |
Building
|
BathroomTotal
|
3 |
|
BedroomsAboveGround
|
4 |
|
BedroomsTotal
|
4 |
|
Appliances
|
Central Vacuum, Water Heater, Dishwasher, Dryer, Refrigerator, Stove, Washer, Window Coverings |
|
BasementType
|
Crawl Space |
|
ConstructionStyleAttachment
|
Detached |
|
CoolingType
|
Central Air Conditioning |
|
ExteriorFinish
|
Vinyl Siding, Brick |
|
FireProtection
|
Alarm System |
|
FlooringType
|
Laminate |
|
FoundationType
|
Wood/piers |
|
HalfBathTotal
|
1 |
|
HeatingFuel
|
Propane |
|
HeatingType
|
Forced Air |
|
StoriesTotal
|
2 |
|
SizeInterior
|
1499.9875 - 1999.983 Sqft |
|
Type
|
House |
|
UtilityWater
|
Municipal Water |
Parking
Land
|
AccessType
|
Year-round Access, Private Docking |
|
Acreage
|
No |
|
LandAmenities
|
Beach, Marina, Park |
|
Sewer
|
Sanitary Sewer |
|
SizeDepth
|
209 Ft ,9 In |
|
SizeFrontage
|
80 Ft ,9 In |
|
SizeIrregular
|
80.8 X 209.8 Ft |
|
SizeTotalText
|
80.8 X 209.8 Ft |
Rooms
| Level |
Type |
Length |
Width |
Dimensions |
|
Second Level |
Primary Bedroom |
3.66 m |
3.05 m |
3.66 m x 3.05 m |
|
Second Level |
Bedroom 2 |
3.35 m |
2 m |
3.35 m x 2 m |
|
Second Level |
Bedroom 3 |
3.35 m |
3.05 m |
3.35 m x 3.05 m |
|
Second Level |
Bedroom 4 |
3.14 m |
2.5 m |
3.14 m x 2.5 m |
|
Main Level |
Kitchen |
4.27 m |
3.05 m |
4.27 m x 3.05 m |
|
Main Level |
Dining Room |
3.77 m |
3.66 m |
3.77 m x 3.66 m |
|
Main Level |
Living Room |
5.67 m |
3.72 m |
5.67 m x 3.72 m |
|
Main Level |
Laundry Room |
3.95 m |
2.98 m |
3.95 m x 2.98 m |
Utilities
|
Cable
|
Available |
|
Sewer
|
Installed |
https://www.realtor.ca/real-estate/27612395/47-lake-avenue-ramara-brechin-brechin





