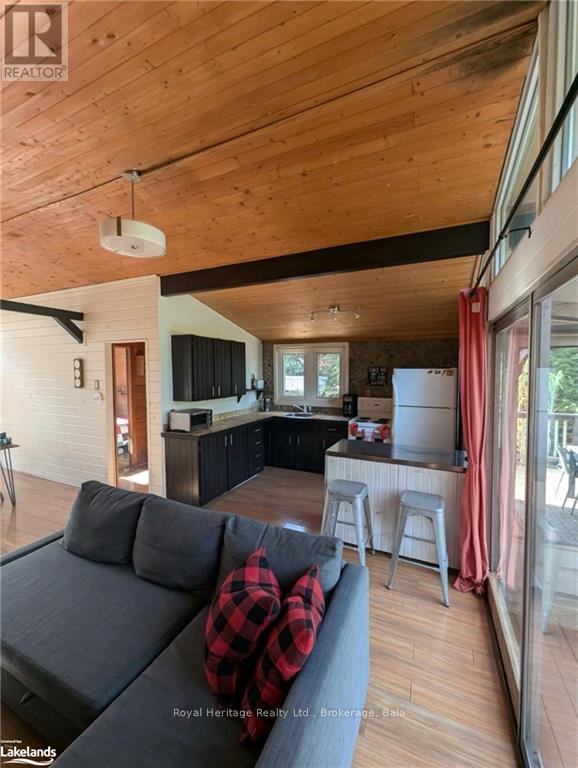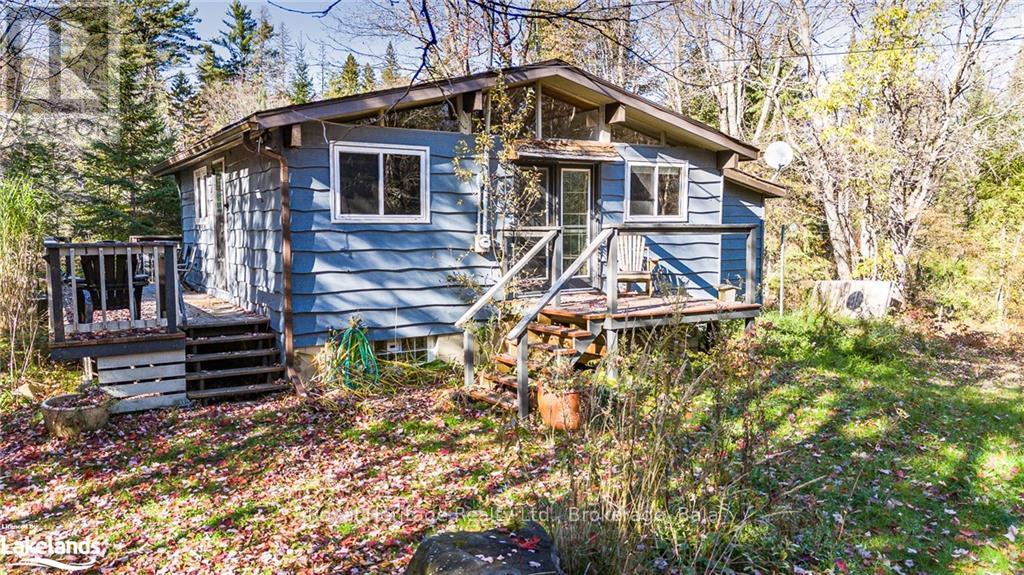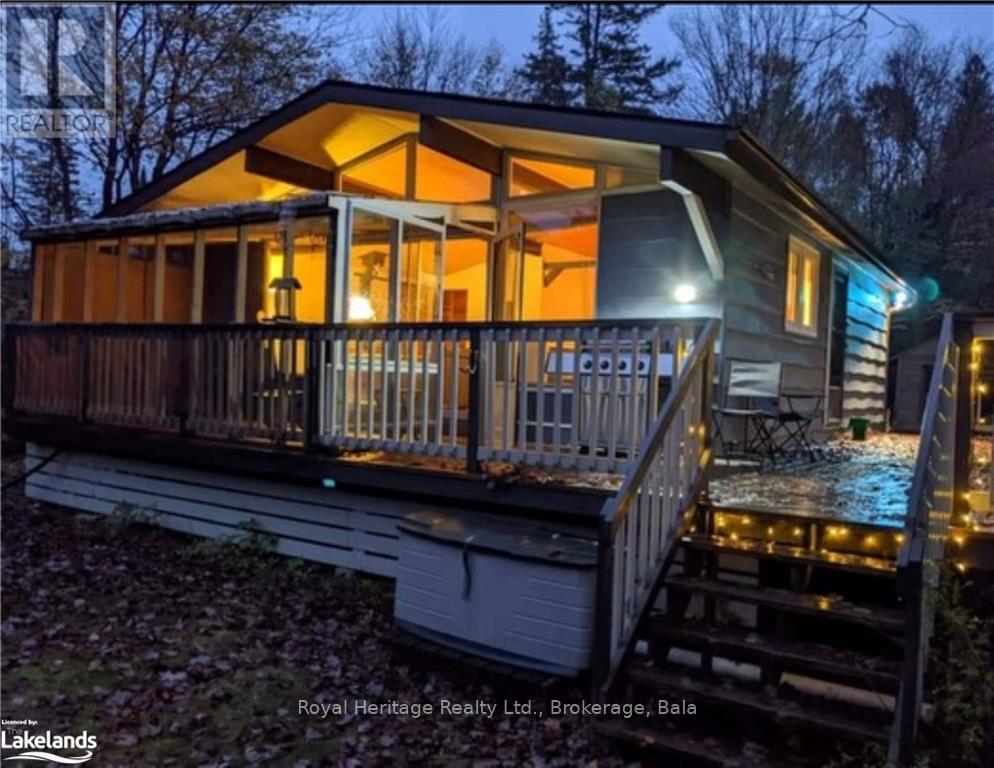2 Bedroom
1 Bathroom
Bungalow
Fireplace
Heat Pump
Waterfront
$599,900
Perfect Muskoka cottage getaway! This charming 2-bedroom, 1-bathroom open-concept cottage is perfect for small families, seniors, investors or first-time buyers seeking a peaceful retreat with modern comforts and quick access to town. Nestled along the Muskoka River, enjoy a stunning, level waterfront lot with easy access to the dock for swimming, fishing, and boating. Located between Bracebridge and Huntsville on a quiet, year-round private road, this cottage offers privacy and tranquility. Inside, vaulted ceilings and abundant windows create a bright, airy atmosphere. The cozy family room is perfect for relaxing by the fire or playing board games and opens onto a large deck and Muskoka Room for indoor-outdoor entertaining. A separate waterfront deck provides even more space to enjoy the beautiful surroundings. Recent upgrades include a WETT-certified woodstove, upgraded electrical, new flooring, a sump pump system, river water pump and filter system, and heated water line. A utility shed and wood shed offer plenty of storage. This property is a kayakers dream with direct access to the Muskoka River, known for its scenic canoeing adventures. Located on a well-maintained road with garbage and recycling pickup, this gem is ready for you to make it your own! \r\n Less than 2 hours from GTA, 15 Minutes to both Huntsville and Bracebridge. Don't miss out! (id:46274)
Property Details
|
MLS® Number
|
X10438174 |
|
Property Type
|
Single Family |
|
Community Name
|
Stephenson |
|
EquipmentType
|
None |
|
Features
|
Wooded Area, Waterway, Flat Site, Sump Pump |
|
ParkingSpaceTotal
|
4 |
|
RentalEquipmentType
|
None |
|
Structure
|
Deck, Porch, Dock |
|
ViewType
|
River View, View Of Water |
|
WaterFrontType
|
Waterfront |
Building
|
BathroomTotal
|
1 |
|
BedroomsAboveGround
|
2 |
|
BedroomsTotal
|
2 |
|
Appliances
|
Water Heater, Dryer, Furniture, Refrigerator, Stove, Washer, Window Coverings |
|
ArchitecturalStyle
|
Bungalow |
|
BasementDevelopment
|
Unfinished |
|
BasementType
|
Full (unfinished) |
|
ConstructionStyleAttachment
|
Detached |
|
ExteriorFinish
|
Wood |
|
FireProtection
|
Smoke Detectors |
|
FireplacePresent
|
Yes |
|
FireplaceTotal
|
1 |
|
FoundationType
|
Block |
|
HeatingFuel
|
Wood |
|
HeatingType
|
Heat Pump |
|
StoriesTotal
|
1 |
|
Type
|
House |
Land
|
AccessType
|
Private Road, Year-round Access |
|
Acreage
|
No |
|
Sewer
|
Septic System |
|
SizeDepth
|
170 Ft ,10 In |
|
SizeFrontage
|
95 Ft ,5 In |
|
SizeIrregular
|
95.49 X 170.87 Ft |
|
SizeTotalText
|
95.49 X 170.87 Ft|under 1/2 Acre |
|
ZoningDescription
|
Sr1, Nr |
Rooms
| Level |
Type |
Length |
Width |
Dimensions |
|
Main Level |
Dining Room |
2.18 m |
3.17 m |
2.18 m x 3.17 m |
|
Main Level |
Kitchen |
2.18 m |
3.17 m |
2.18 m x 3.17 m |
|
Main Level |
Primary Bedroom |
2.18 m |
3.17 m |
2.18 m x 3.17 m |
|
Main Level |
Bedroom |
2.79 m |
2.06 m |
2.79 m x 2.06 m |
|
Main Level |
Living Room |
4.37 m |
0.84 m |
4.37 m x 0.84 m |
|
Main Level |
Recreational, Games Room |
4.62 m |
2.26 m |
4.62 m x 2.26 m |
|
Main Level |
Bathroom |
1.27 m |
2.03 m |
1.27 m x 2.03 m |
|
Main Level |
Foyer |
2.03 m |
1.35 m |
2.03 m x 1.35 m |
Utilities
https://www.realtor.ca/real-estate/27569219/449-balsam-chutes-road-huntsville-stephenson-stephenson











































