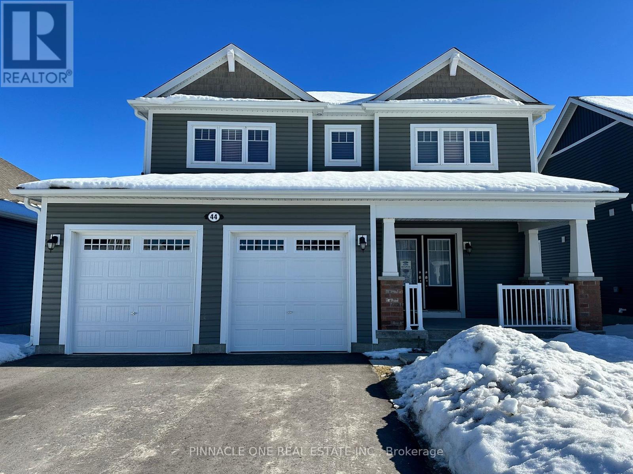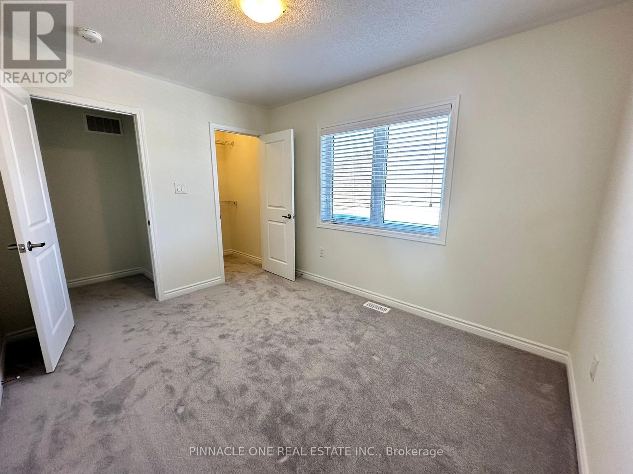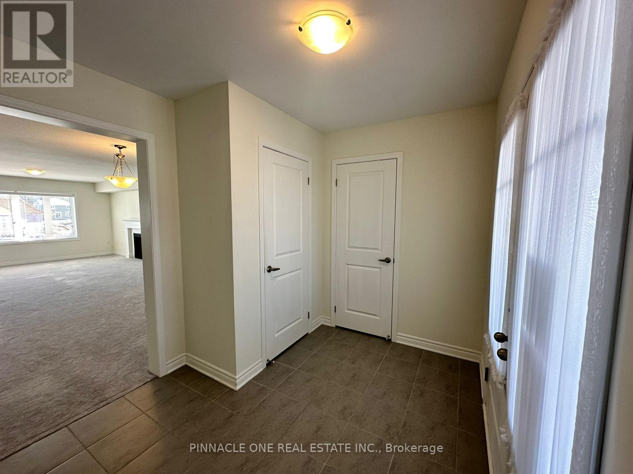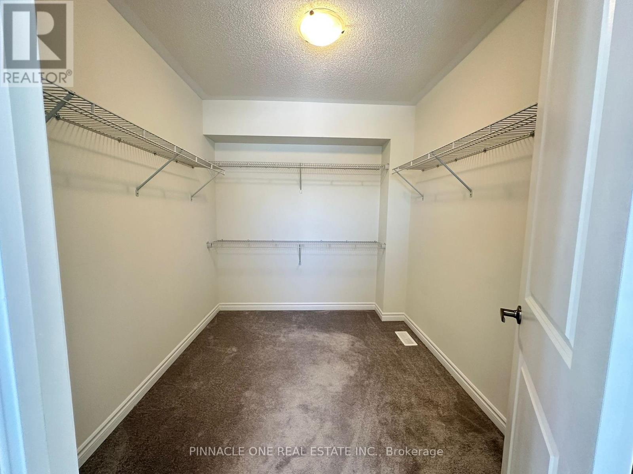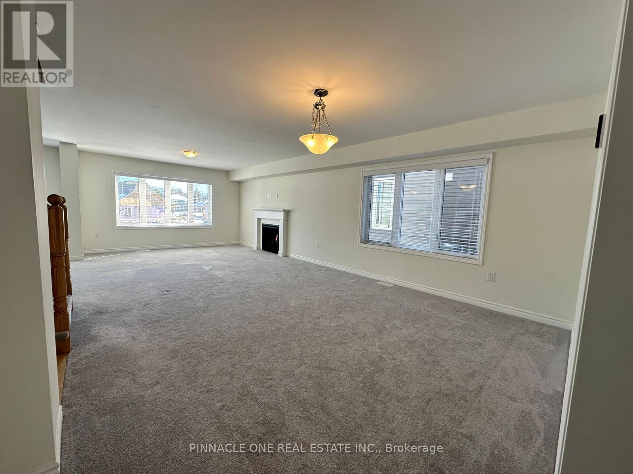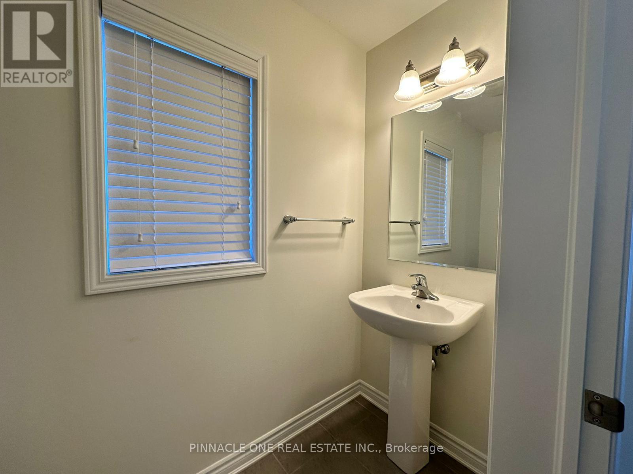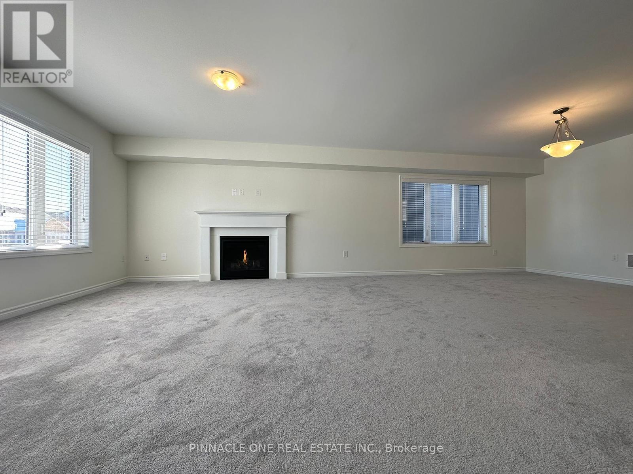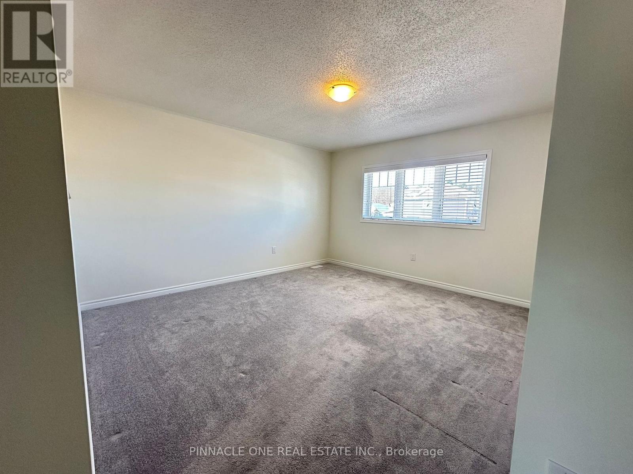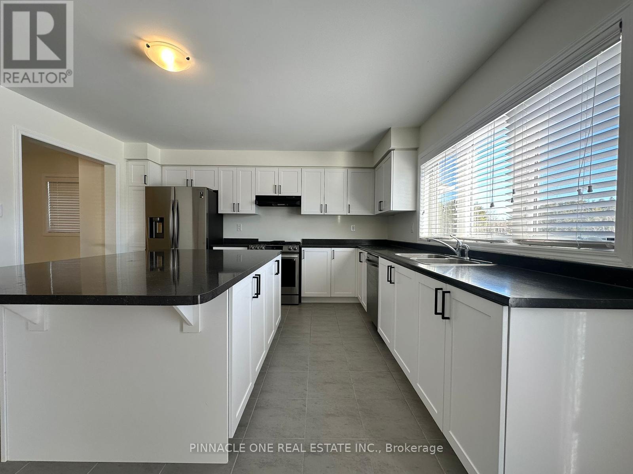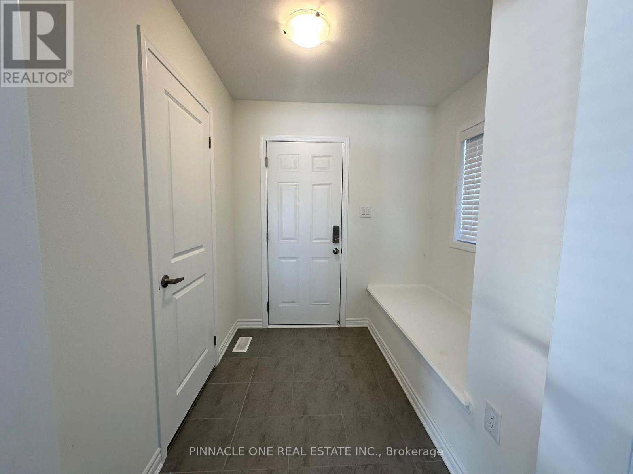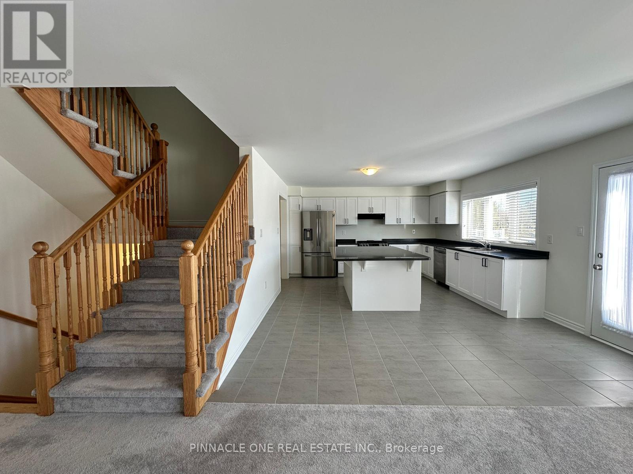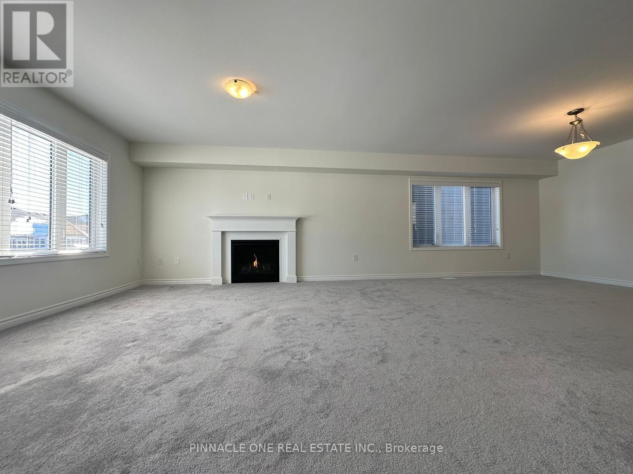4 Bedroom
3 Bathroom
Fireplace
Forced Air
$3,299 Monthly
Spacious New Home At The White Pines Mattamy Homes Development In Bracebridge. 50' Lot With Tons Of Upgrades. 2208 Sqft 2 Story with a above grade basement & 2 Car Garage. 3 Bedrooms Layout with a loft area. Spacious Front Porch W/Double Door Entry. Lots Of Natural Lights Throughout. Large Kitchen W/Island. Master Bedroom With Ensuite Bathroom & Walk In Closet.Custom Blinds Throughout & Mud Room From Garage **** EXTRAS **** Asking $3499 Plus Utilities. Available Immediately. (id:46274)
Property Details
|
MLS® Number
|
X8299782 |
|
Property Type
|
Single Family |
|
ParkingSpaceTotal
|
4 |
Building
|
BathroomTotal
|
3 |
|
BedroomsAboveGround
|
3 |
|
BedroomsBelowGround
|
1 |
|
BedroomsTotal
|
4 |
|
BasementType
|
Full |
|
ConstructionStyleAttachment
|
Detached |
|
ExteriorFinish
|
Brick, Vinyl Siding |
|
FireplacePresent
|
Yes |
|
FoundationType
|
Brick |
|
HalfBathTotal
|
1 |
|
HeatingFuel
|
Natural Gas |
|
HeatingType
|
Forced Air |
|
StoriesTotal
|
2 |
|
Type
|
House |
|
UtilityWater
|
Municipal Water |
Parking
Land
|
Acreage
|
No |
|
Sewer
|
Sanitary Sewer |
Rooms
| Level |
Type |
Length |
Width |
Dimensions |
|
Second Level |
Primary Bedroom |
|
|
Measurements not available |
|
Second Level |
Bedroom 2 |
|
|
Measurements not available |
|
Second Level |
Bedroom 3 |
|
|
Measurements not available |
|
Second Level |
Loft |
|
|
Measurements not available |
|
Main Level |
Living Room |
|
|
Measurements not available |
|
Main Level |
Dining Room |
|
|
Measurements not available |
|
Main Level |
Kitchen |
|
|
Measurements not available |
|
Main Level |
Eating Area |
|
|
Measurements not available |
https://www.realtor.ca/real-estate/26838459/44-chambery-street-bracebridge

