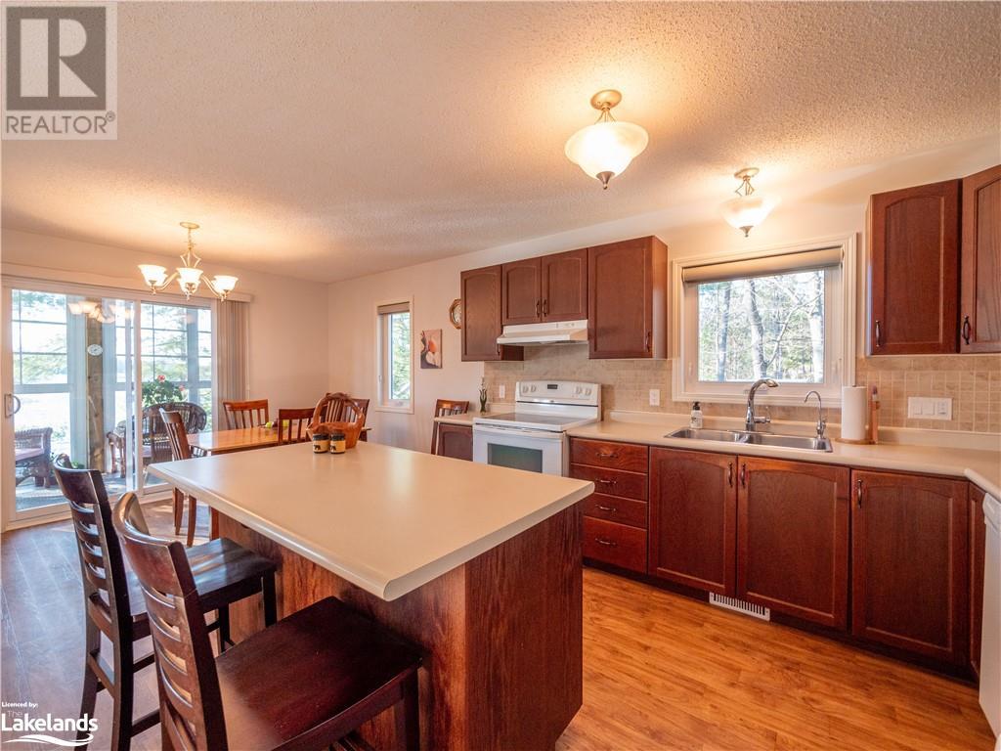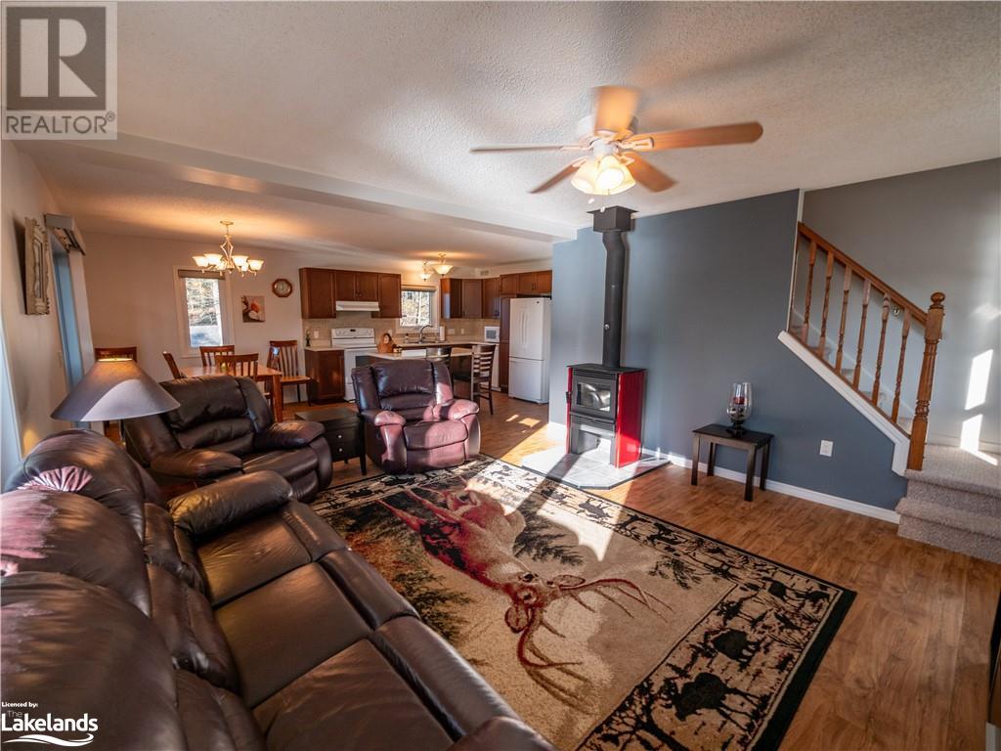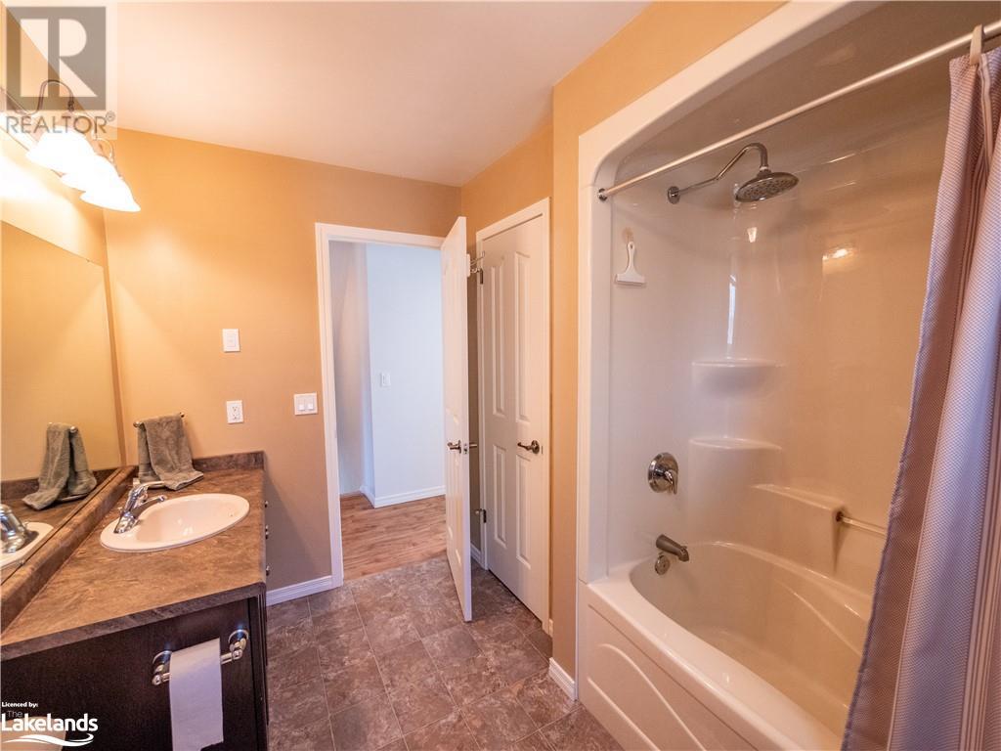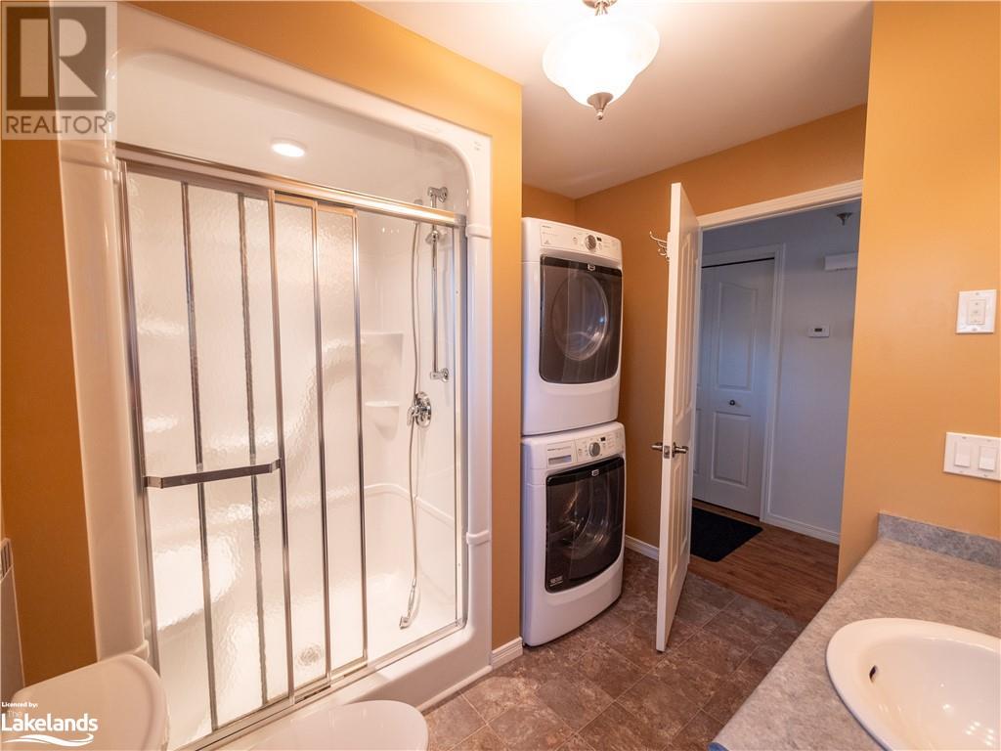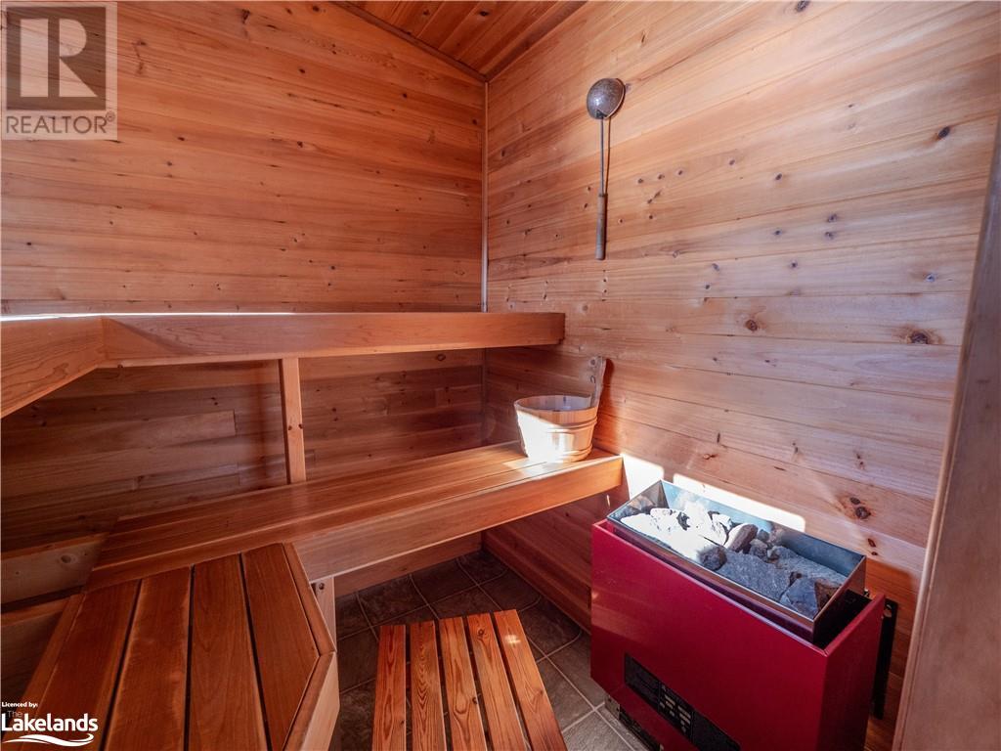4 Bedroom
2 Bathroom
1636.11 sqft
2 Level
Fireplace
Central Air Conditioning
Forced Air
Waterfront
$1,299,000
Indulge in excellent swimming in calm waters from a deep-water dock at this Gibson Lake road-access, four-season home/retreat. Situated on a 0.37-acre property, you'll encounter the quintessential Canadian Shield scenery with gently sloping rocks and picturesque windswept pines. Unwind on the dock, in the sunroom at sunset, or in your own private sauna. This meticulously maintained two-story home, constructed in 2009, offers ample space for the entire family with four spacious bedrooms. The open-concept kitchen, dining, and living area is perfect for hosting gatherings. Bask in the sunlight and enjoy the natural light streaming in through large windows and a balcony off the studio bedroom. Plenty of storage with multiple closets, including 2 linen closets, and additional storage available in the partially finished basement/workshop and a shed. This property comes fully furnished. New in 2024 is a submersible water pump and an electric heat pump was installed in the furnace with estimated energy savings of 50%. (id:46274)
Property Details
|
MLS® Number
|
40615982 |
|
Property Type
|
Single Family |
|
Features
|
Country Residential |
|
ParkingSpaceTotal
|
6 |
|
Structure
|
Shed |
|
ViewType
|
Lake View |
|
WaterFrontType
|
Waterfront |
Building
|
BathroomTotal
|
2 |
|
BedroomsAboveGround
|
4 |
|
BedroomsTotal
|
4 |
|
Appliances
|
Dishwasher, Dryer, Freezer, Microwave, Refrigerator, Stove, Washer |
|
ArchitecturalStyle
|
2 Level |
|
BasementDevelopment
|
Partially Finished |
|
BasementType
|
Full (partially Finished) |
|
ConstructionStyleAttachment
|
Detached |
|
CoolingType
|
Central Air Conditioning |
|
ExteriorFinish
|
Vinyl Siding |
|
FireplaceFuel
|
Wood |
|
FireplacePresent
|
Yes |
|
FireplaceTotal
|
1 |
|
FireplaceType
|
Stove |
|
Fixture
|
Ceiling Fans |
|
FoundationType
|
Poured Concrete |
|
HeatingType
|
Forced Air |
|
StoriesTotal
|
2 |
|
SizeInterior
|
1636.11 Sqft |
|
Type
|
House |
|
UtilityWater
|
Lake/river Water Intake |
Land
|
AccessType
|
Water Access, Road Access |
|
Acreage
|
No |
|
Sewer
|
Septic System |
|
SizeFrontage
|
72 Ft |
|
SizeIrregular
|
0.37 |
|
SizeTotal
|
0.37 Ac|under 1/2 Acre |
|
SizeTotalText
|
0.37 Ac|under 1/2 Acre |
|
SurfaceWater
|
Lake |
|
ZoningDescription
|
Sr-1 |
Rooms
| Level |
Type |
Length |
Width |
Dimensions |
|
Second Level |
4pc Bathroom |
|
|
9'7'' x 8'1'' |
|
Second Level |
Bedroom |
|
|
13'0'' x 11'0'' |
|
Second Level |
Bedroom |
|
|
13'1'' x 12'8'' |
|
Second Level |
Bedroom |
|
|
15'7'' x 10'11'' |
|
Main Level |
4pc Bathroom |
|
|
9'0'' x 10'0'' |
|
Main Level |
Primary Bedroom |
|
|
13'2'' x 10'6'' |
|
Main Level |
Kitchen |
|
|
13'7'' x 11'6'' |
|
Main Level |
Dining Room |
|
|
12'11'' x 8'8'' |
|
Main Level |
Living Room |
|
|
14'2'' x 14'8'' |
|
Main Level |
Sunroom |
|
|
13'5'' x 5'7'' |
Utilities
https://www.realtor.ca/real-estate/27132757/43b-hansens-road-port-severn









