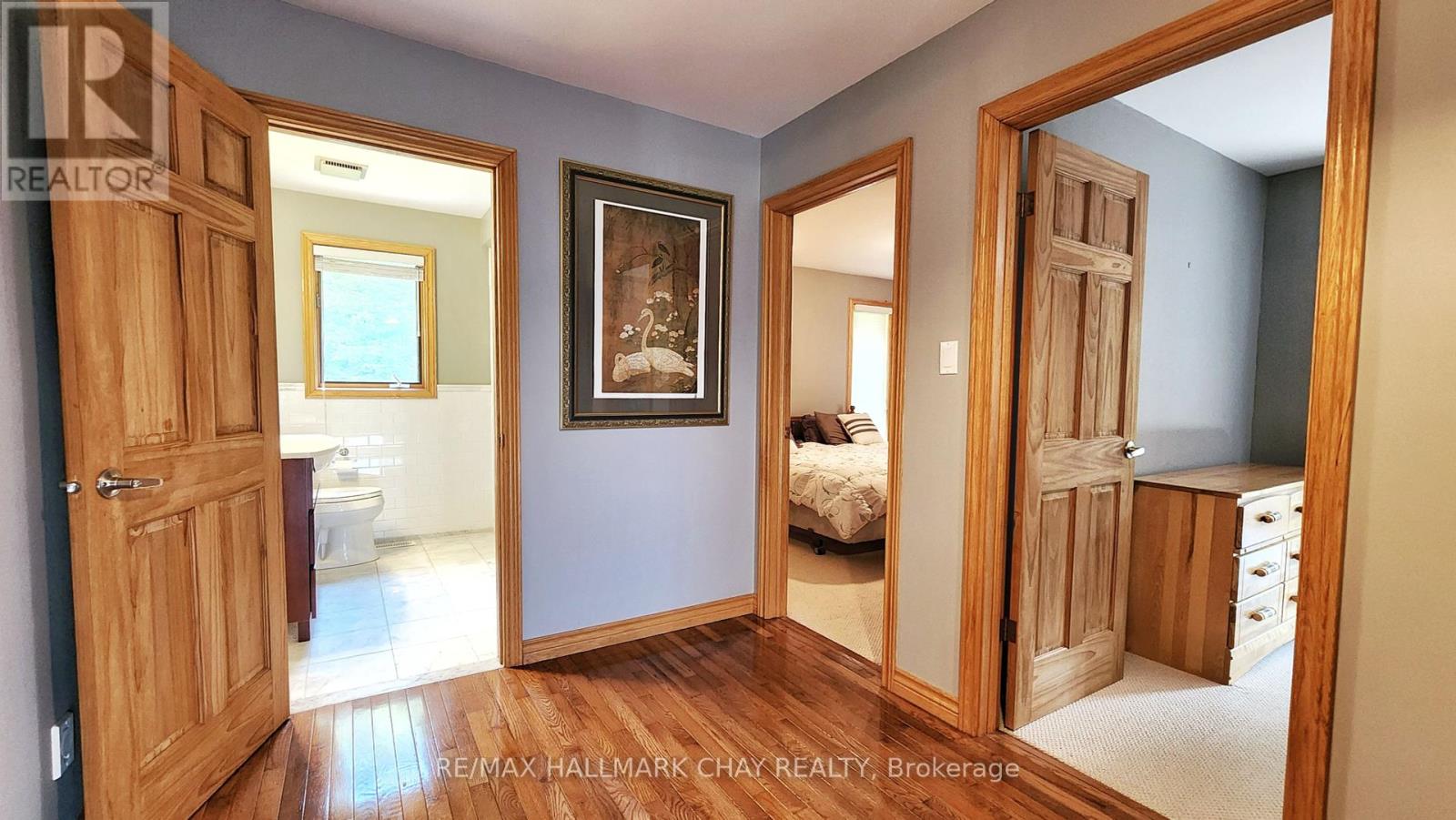5 Bedroom
4 Bathroom
2499.9795 - 2999.975 sqft
Fireplace
Central Air Conditioning
Forced Air
Waterfront
Landscaped
$1,175,000
Escape To Your Dream Lakeside Retreat On The Stunning Severn River, Just Steps Away From The Big Chute! This West-Facing, Spacious Home Offers The Perfect Blend Of Outdoor Adventure And Serene Relaxation. Boaters Will Love The Easy Access To Nearby Lakes, Bays, And The Trent Severn Waterway, While Fishing Enthusiasts Can Cast Their Lines Right From The Shore. In The Winter, Enjoy Thrilling Snowmobile And Atv Trails Just Around The Corner. This Charming 5-Bedroom, 2-Bathroom Home, With 2 Additional Powder Rooms, Features A Cozy Recreation Room Ideal For Unwinding After A Day Of Adventure. The Main Level, Clad In Cedar Plank, Invites You To Relax In The Spacious Eat-In Kitchen, Open-Concept Dining, And Living Area With Vaulted Ceilings And Walkout To A Large Deck. Outside, You'll Find Landscaped Grounds Perfect For Games, Plus A Single Boathouse With Marine Railway And Docking For Your Watercraft. With Nearby Conservation Areas, Hiking Trails, Golf Courses, And Ski Hills, Every Day Promises A New Experience. Make Unforgettable Memories In This Lakeside Haven Your Ultimate Getaway Awaits! (id:46274)
Property Details
|
MLS® Number
|
S9508180 |
|
Property Type
|
Single Family |
|
Community Name
|
Coldwater |
|
AmenitiesNearBy
|
Hospital, Place Of Worship, Ski Area |
|
CommunityFeatures
|
Fishing, School Bus |
|
EquipmentType
|
Propane Tank |
|
Features
|
Irregular Lot Size, Lighting |
|
ParkingSpaceTotal
|
10 |
|
RentalEquipmentType
|
Propane Tank |
|
Structure
|
Deck, Boathouse |
|
ViewType
|
River View, View Of Water, Direct Water View |
|
WaterFrontType
|
Waterfront |
Building
|
BathroomTotal
|
4 |
|
BedroomsAboveGround
|
5 |
|
BedroomsTotal
|
5 |
|
Appliances
|
Garage Door Opener Remote(s), Oven - Built-in, Central Vacuum, Range, Water Heater, Water Treatment, Dishwasher, Dryer, Microwave, Refrigerator, Washer, Window Coverings |
|
BasementDevelopment
|
Finished |
|
BasementType
|
Full (finished) |
|
ConstructionStyleAttachment
|
Detached |
|
CoolingType
|
Central Air Conditioning |
|
ExteriorFinish
|
Stone |
|
FireplacePresent
|
Yes |
|
FireplaceType
|
Woodstove |
|
FlooringType
|
Tile |
|
FoundationType
|
Concrete |
|
HalfBathTotal
|
2 |
|
HeatingFuel
|
Propane |
|
HeatingType
|
Forced Air |
|
StoriesTotal
|
2 |
|
SizeInterior
|
2499.9795 - 2999.975 Sqft |
|
Type
|
House |
Parking
Land
|
AccessType
|
Year-round Access, Highway Access, Private Docking |
|
Acreage
|
No |
|
LandAmenities
|
Hospital, Place Of Worship, Ski Area |
|
LandscapeFeatures
|
Landscaped |
|
Sewer
|
Septic System |
|
SizeFrontage
|
110 Ft |
|
SizeIrregular
|
110 Ft |
|
SizeTotalText
|
110 Ft|1/2 - 1.99 Acres |
|
SurfaceWater
|
River/stream |
|
ZoningDescription
|
Sr1 |
Rooms
| Level |
Type |
Length |
Width |
Dimensions |
|
Second Level |
Bedroom |
3.81 m |
3.38 m |
3.81 m x 3.38 m |
|
Second Level |
Bathroom |
3.78 m |
2.03 m |
3.78 m x 2.03 m |
|
Second Level |
Primary Bedroom |
5.03 m |
3.84 m |
5.03 m x 3.84 m |
|
Lower Level |
Recreational, Games Room |
9.65 m |
7.39 m |
9.65 m x 7.39 m |
|
Main Level |
Kitchen |
4.72 m |
3.3 m |
4.72 m x 3.3 m |
|
Main Level |
Living Room |
4.88 m |
10.92 m |
4.88 m x 10.92 m |
|
Main Level |
Sunroom |
3.66 m |
3.66 m |
3.66 m x 3.66 m |
|
Main Level |
Bedroom |
4.72 m |
3.43 m |
4.72 m x 3.43 m |
|
Main Level |
Bedroom |
3.43 m |
1.6 m |
3.43 m x 1.6 m |
|
Main Level |
Bedroom |
3.45 m |
4.65 m |
3.45 m x 4.65 m |
|
Main Level |
Bathroom |
2.29 m |
2.36 m |
2.29 m x 2.36 m |
Utilities
https://www.realtor.ca/real-estate/27574138/4372-conners-bay-lane-severn-coldwater-coldwater











































