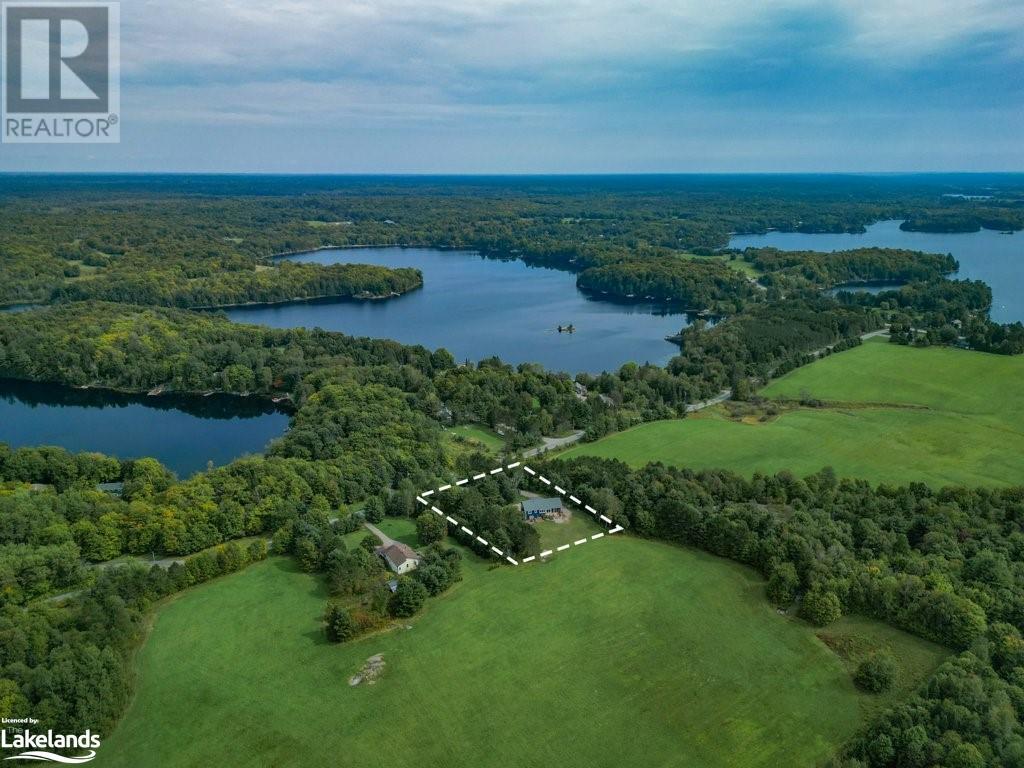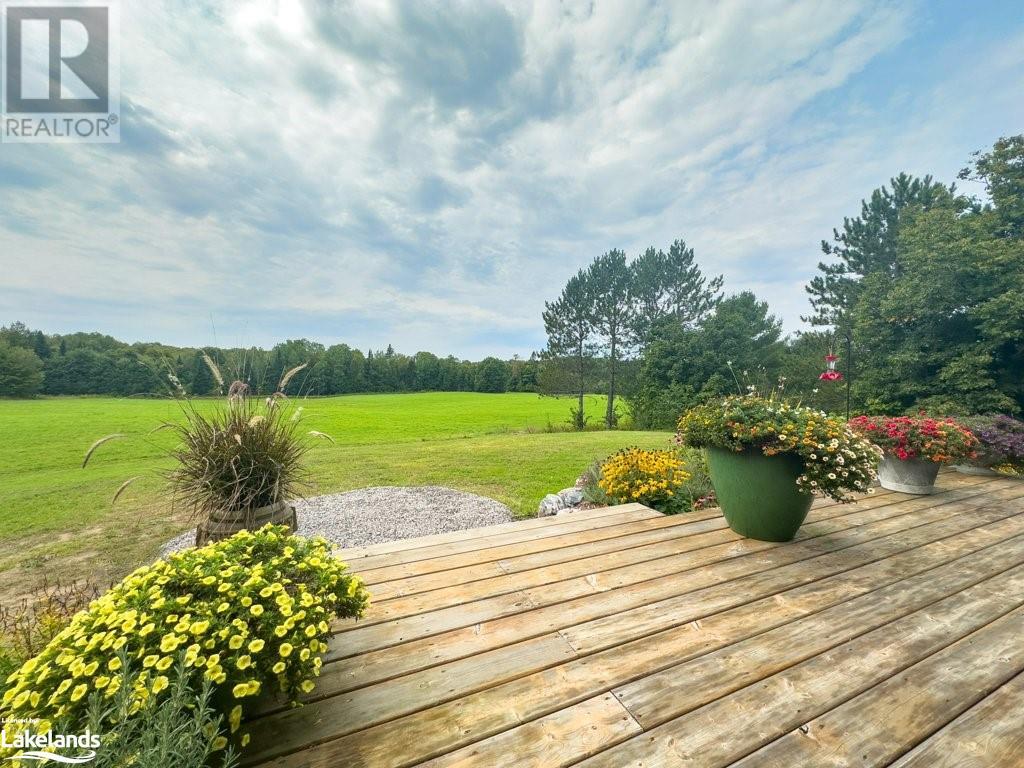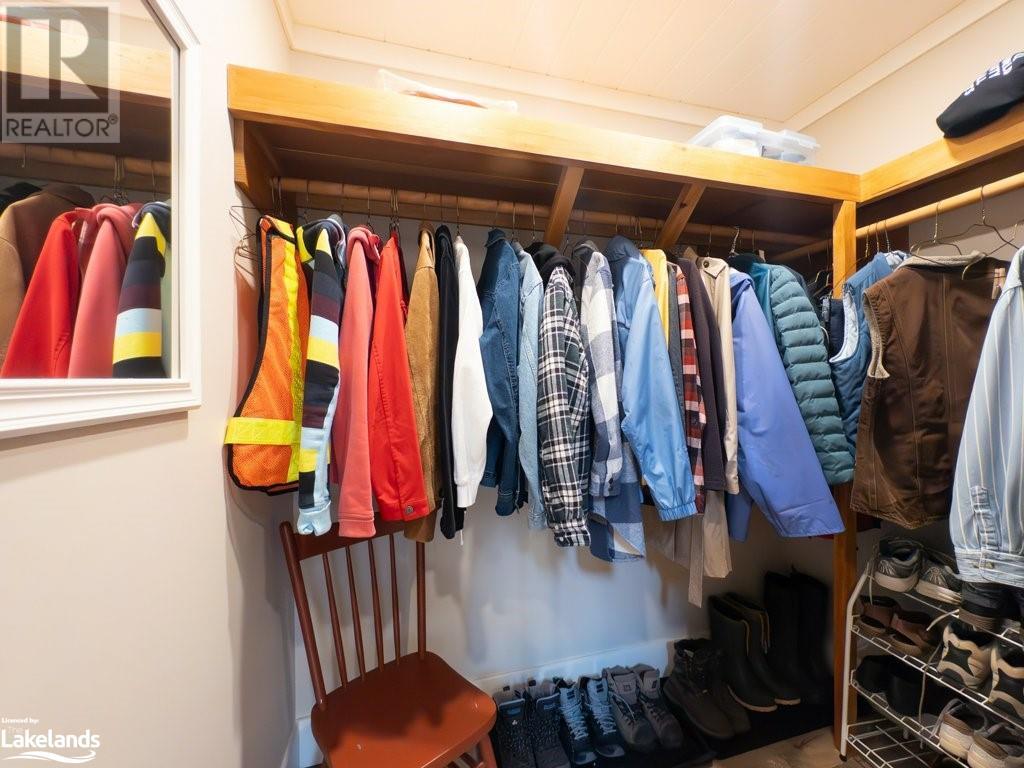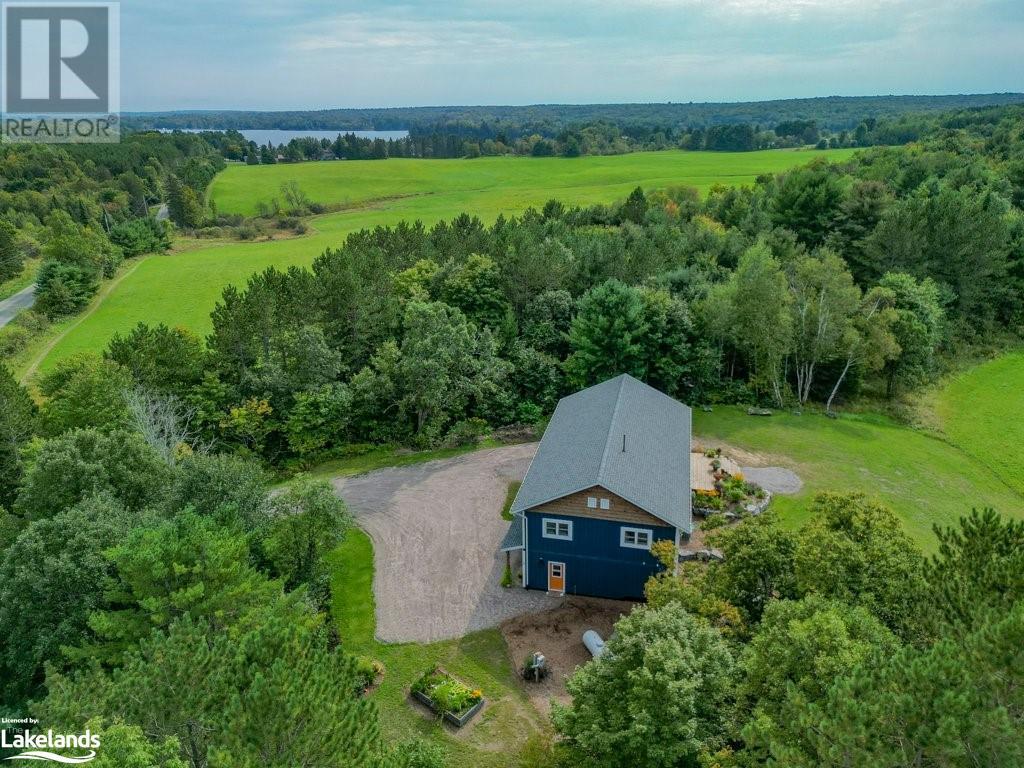3 Bedroom
3 Bathroom
2105 sqft
2 Level
Central Air Conditioning
In Floor Heating, Forced Air, Radiant Heat
Acreage
Landscaped
$949,000
Welcome Home to 41 Isabella Lake Rd. Built in 2019 on 1.3 acres this 2,100 sq. ft. custom floor-roof full ICF home offers a peaceful and private retreat accessible through a gated entrance and a long driveway framed by lush trees and professional landscaping. Designed with energy efficiency in mind this home is perfect for comfortable country living. The main floor features in-floor heating throughout welcoming you into a spacious foyer. This level includes a full 4-piece bathroom, a third bedroom and a versatile room that can serve as a sewing room, office or guest space. Upstairs the main living area boasts an open-concept design with floor-to-ceiling windows that flood the space with natural light. The primary bedroom includes an ensuite bathroom and a walk-in closet. The second floor also offers a convenient laundry room with additional storage plus direct access to the deck where you can take in breathtaking views of nature. Additional features include a 28' x 17' attached garage, a second 29' x 11' garage under the screened porch for extra storage or toys, central air conditioning, a Generac generator, quartz countertops and a serene screened porch for outdoor relaxation. Modern finishes and clean lines complete this thoughtfully designed home. Set in a quiet picturesque environment with stunning views this property is just 15 minutes from Parry Sound offering the perfect balance of tranquility and convenience. (id:46274)
Property Details
|
MLS® Number
|
40654219 |
|
Property Type
|
Single Family |
|
AmenitiesNearBy
|
Place Of Worship, Playground |
|
CommunicationType
|
Internet Access |
|
CommunityFeatures
|
Quiet Area, Community Centre, School Bus |
|
EquipmentType
|
Propane Tank |
|
Features
|
Crushed Stone Driveway, Country Residential, Recreational, Automatic Garage Door Opener |
|
ParkingSpaceTotal
|
10 |
|
RentalEquipmentType
|
Propane Tank |
Building
|
BathroomTotal
|
3 |
|
BedroomsAboveGround
|
3 |
|
BedroomsTotal
|
3 |
|
Appliances
|
Dishwasher, Dryer, Refrigerator, Satellite Dish, Stove, Washer, Gas Stove(s), Hood Fan, Garage Door Opener |
|
ArchitecturalStyle
|
2 Level |
|
BasementDevelopment
|
Finished |
|
BasementType
|
Full (finished) |
|
ConstructedDate
|
2019 |
|
ConstructionStyleAttachment
|
Detached |
|
CoolingType
|
Central Air Conditioning |
|
ExteriorFinish
|
Concrete |
|
FoundationType
|
Insulated Concrete Forms |
|
HeatingFuel
|
Propane |
|
HeatingType
|
In Floor Heating, Forced Air, Radiant Heat |
|
StoriesTotal
|
2 |
|
SizeInterior
|
2105 Sqft |
|
Type
|
House |
|
UtilityWater
|
Drilled Well |
Parking
Land
|
AccessType
|
Road Access, Highway Nearby |
|
Acreage
|
Yes |
|
LandAmenities
|
Place Of Worship, Playground |
|
LandscapeFeatures
|
Landscaped |
|
Sewer
|
Septic System |
|
SizeFrontage
|
200 Ft |
|
SizeIrregular
|
1.313 |
|
SizeTotal
|
1.313 Ac|under 1/2 Acre |
|
SizeTotalText
|
1.313 Ac|under 1/2 Acre |
|
ZoningDescription
|
Rr |
Rooms
| Level |
Type |
Length |
Width |
Dimensions |
|
Second Level |
Foyer |
|
|
6'3'' x 10'2'' |
|
Second Level |
Living Room |
|
|
10'3'' x 14'3'' |
|
Second Level |
Utility Room |
|
|
12'0'' x 14'2'' |
|
Second Level |
Office |
|
|
11'11'' x 13'3'' |
|
Second Level |
4pc Bathroom |
|
|
4'11'' x 9'5'' |
|
Second Level |
Bedroom |
|
|
11'3'' x 13'4'' |
|
Main Level |
Laundry Room |
|
|
12'6'' x 6'7'' |
|
Main Level |
4pc Bathroom |
|
|
8'8'' x 7'2'' |
|
Main Level |
Bedroom |
|
|
12'6'' x 10'0'' |
|
Main Level |
Other |
|
|
6'11'' x 8'10'' |
|
Main Level |
3pc Bathroom |
|
|
7'1'' x 8'9'' |
|
Main Level |
Primary Bedroom |
|
|
13'10'' x 12'0'' |
|
Main Level |
Family Room |
|
|
16'9'' x 10'11'' |
|
Main Level |
Dining Room |
|
|
16'0'' x 13'4'' |
|
Main Level |
Kitchen |
|
|
12'9'' x 13'4'' |
Utilities
|
Electricity
|
Available |
|
Telephone
|
Available |
https://www.realtor.ca/real-estate/27476308/41-isabella-lake-road-seguin





















































