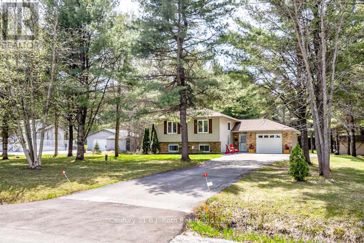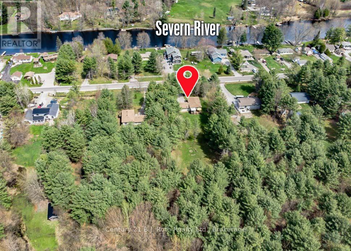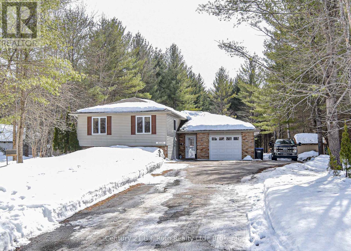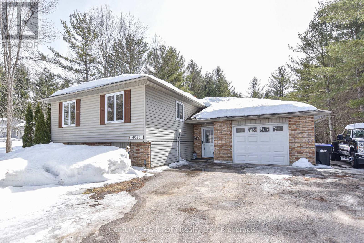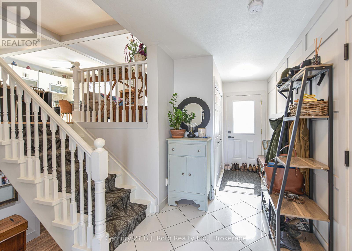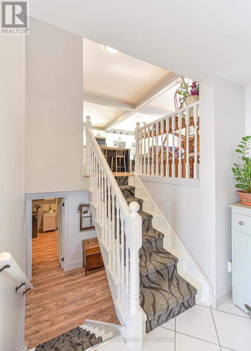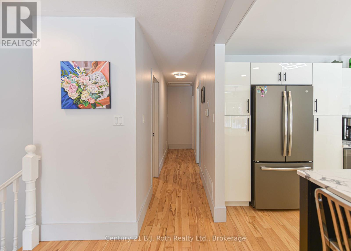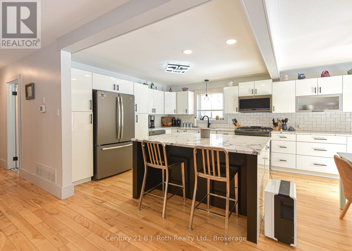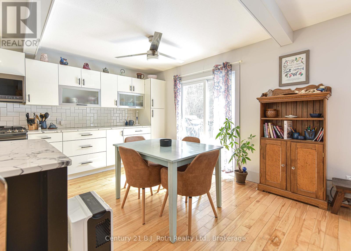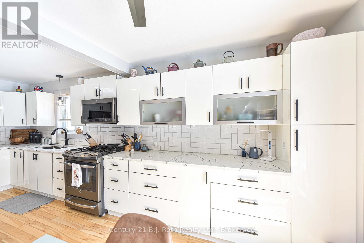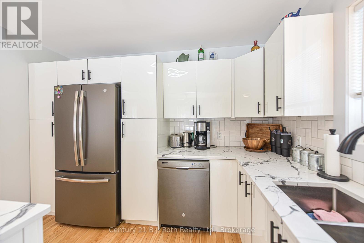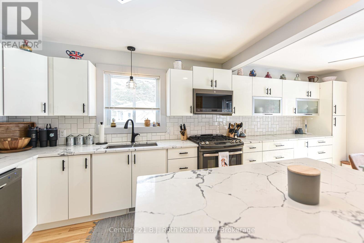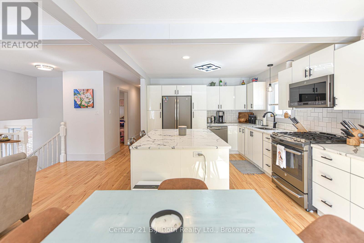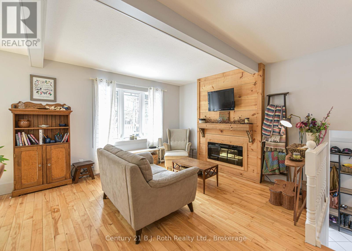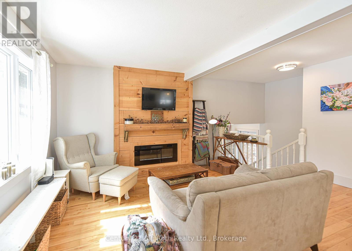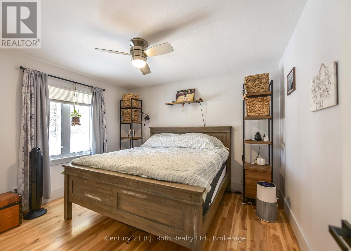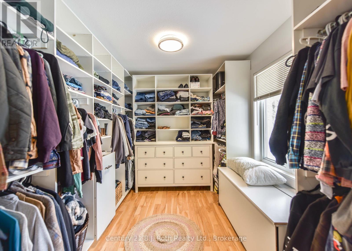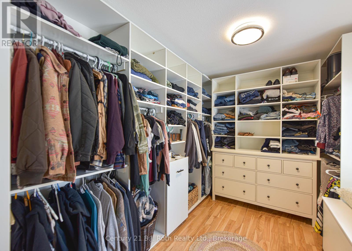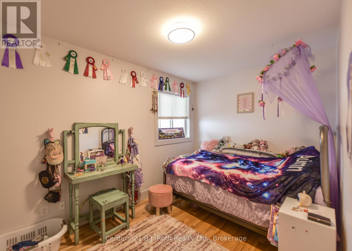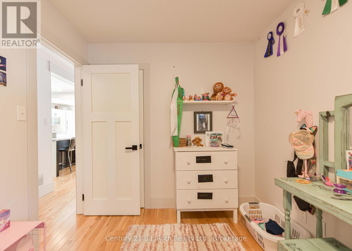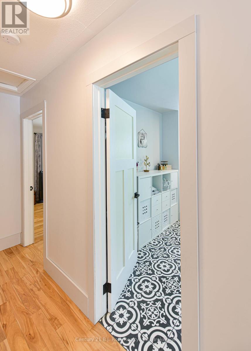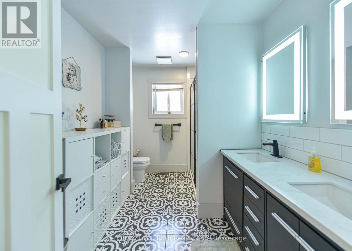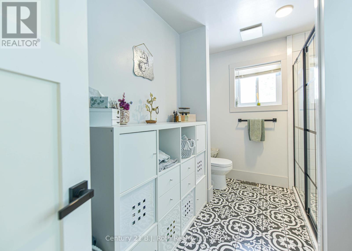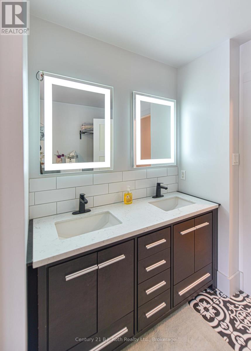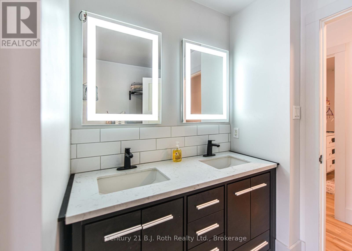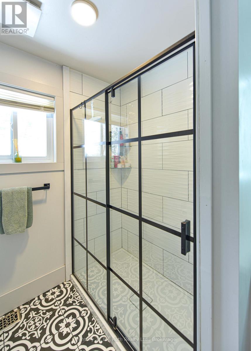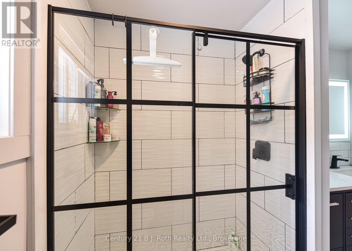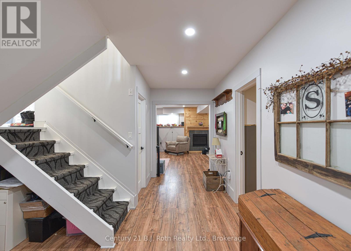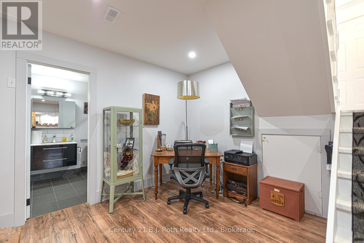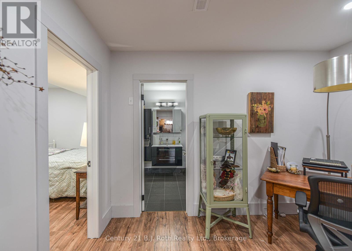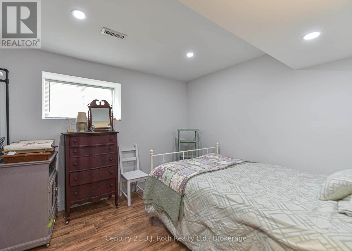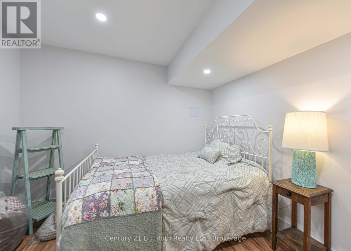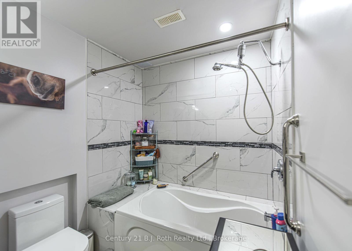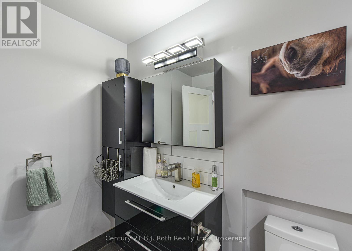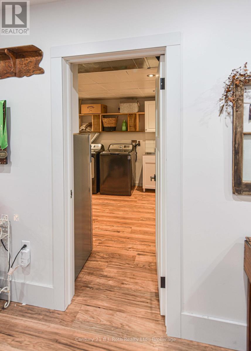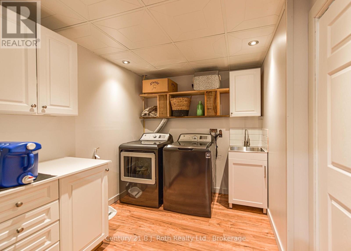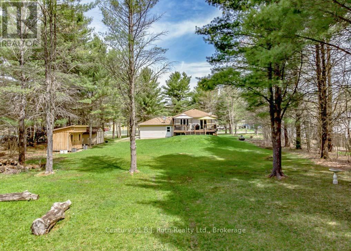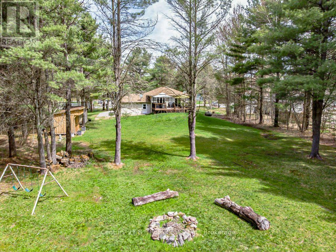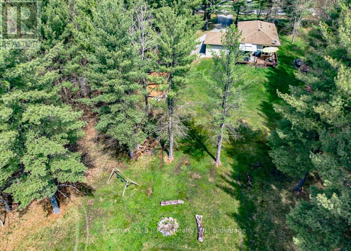3 Bedroom
2 Bathroom
1,100 - 1,500 ft2
Raised Bungalow
Fireplace
Central Air Conditioning
Forced Air
$879,900
Welcome to a beautiful raised bungalow just feet from the Severn River and just minutes to Highway 11, perfect for commuting. Nestled on a 1.7 acre lot this home has had extensive renovations in the past few years. Main floor boast a large open kitchen with island leading to living area with maple floors and fireplace. Walkout from Dining area to large deck. 2 bedrooms up with large walk in closet in primary bedroom and main bathroom has a double vanity with tile floors and walk in shower with glass door. Lower level has another bedroom and full bath with soaker tub as well as a rec room with a gas fireplace. More room for a home office or workout space. Other features are attached garage, Forced Air Heating and Central Air Conditioning. (id:46274)
Property Details
|
MLS® Number
|
S12021369 |
|
Property Type
|
Single Family |
|
Community Name
|
Rural Severn |
|
Community Features
|
School Bus |
|
Equipment Type
|
None |
|
Features
|
Sump Pump |
|
Parking Space Total
|
7 |
|
Rental Equipment Type
|
None |
Building
|
Bathroom Total
|
2 |
|
Bedrooms Above Ground
|
2 |
|
Bedrooms Below Ground
|
1 |
|
Bedrooms Total
|
3 |
|
Age
|
16 To 30 Years |
|
Appliances
|
Water Heater, Dishwasher, Microwave, Oven, Range |
|
Architectural Style
|
Raised Bungalow |
|
Basement Development
|
Partially Finished |
|
Basement Type
|
N/a (partially Finished) |
|
Construction Style Attachment
|
Detached |
|
Cooling Type
|
Central Air Conditioning |
|
Exterior Finish
|
Brick Facing, Vinyl Siding |
|
Fireplace Present
|
Yes |
|
Fireplace Total
|
2 |
|
Foundation Type
|
Poured Concrete |
|
Heating Fuel
|
Propane |
|
Heating Type
|
Forced Air |
|
Stories Total
|
1 |
|
Size Interior
|
1,100 - 1,500 Ft2 |
|
Type
|
House |
Parking
Land
|
Acreage
|
No |
|
Sewer
|
Septic System |
|
Size Irregular
|
131.2 X 590.2 Acre |
|
Size Total Text
|
131.2 X 590.2 Acre|1/2 - 1.99 Acres |
|
Zoning Description
|
Residential |
Rooms
| Level |
Type |
Length |
Width |
Dimensions |
|
Basement |
Family Room |
6.52 m |
4.26 m |
6.52 m x 4.26 m |
|
Basement |
Bedroom 3 |
3.56 m |
3.13 m |
3.56 m x 3.13 m |
|
Basement |
Bathroom |
3.1 m |
2.07 m |
3.1 m x 2.07 m |
|
Basement |
Laundry Room |
3.38 m |
3.44 m |
3.38 m x 3.44 m |
|
Main Level |
Kitchen |
3.5 m |
3.35 m |
3.5 m x 3.35 m |
|
Main Level |
Living Room |
4.11 m |
3.5 m |
4.11 m x 3.5 m |
|
Main Level |
Dining Room |
3.35 m |
2.74 m |
3.35 m x 2.74 m |
|
Main Level |
Primary Bedroom |
6.52 m |
3.81 m |
6.52 m x 3.81 m |
|
Main Level |
Bedroom 2 |
3.9 m |
2.43 m |
3.9 m x 2.43 m |
|
Main Level |
Bathroom |
3.35 m |
1.7 m |
3.35 m x 1.7 m |
Utilities
https://www.realtor.ca/real-estate/28029661/4035-canal-road-severn-rural-severn

