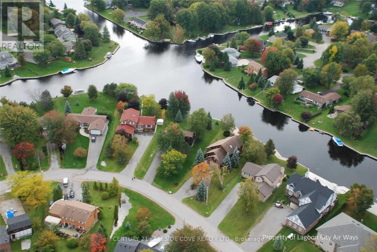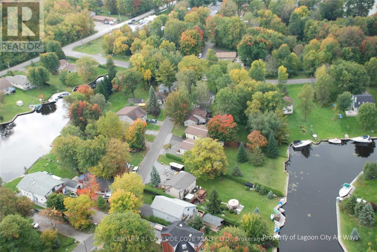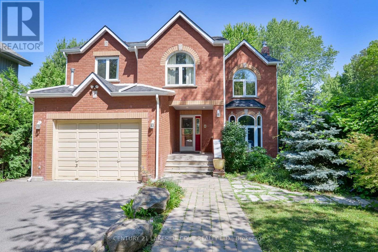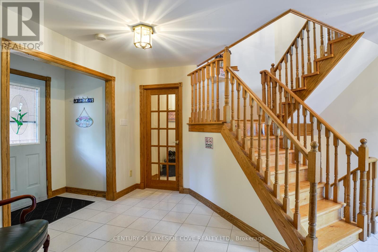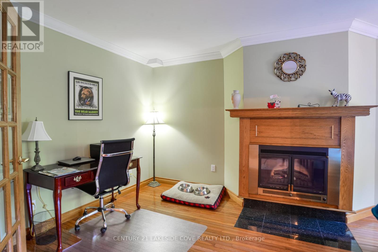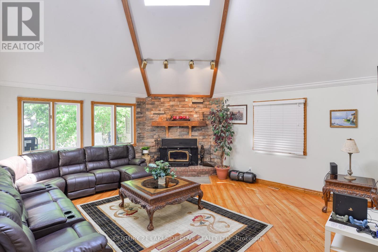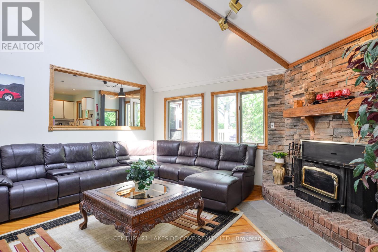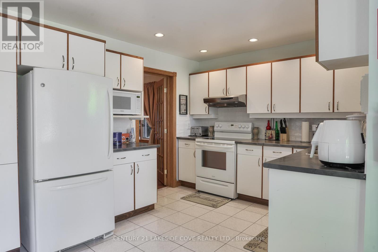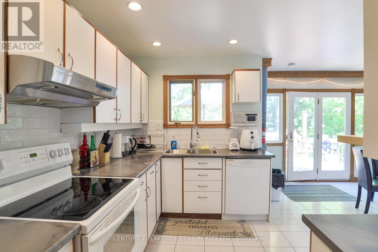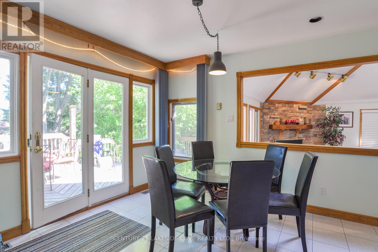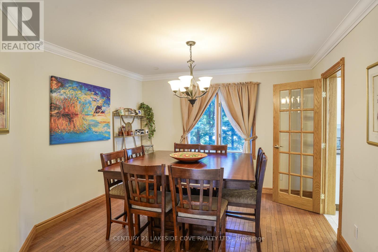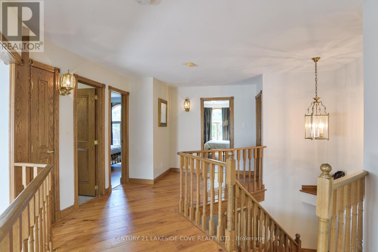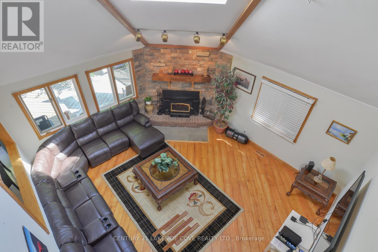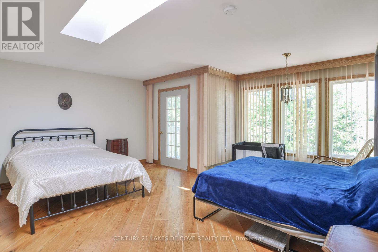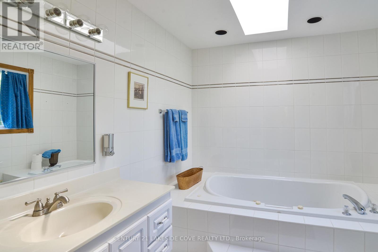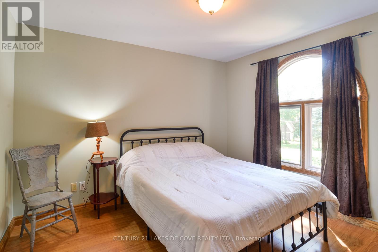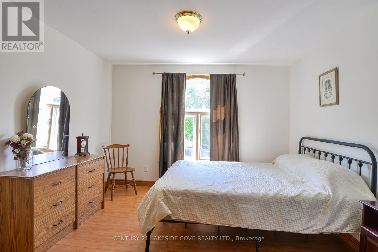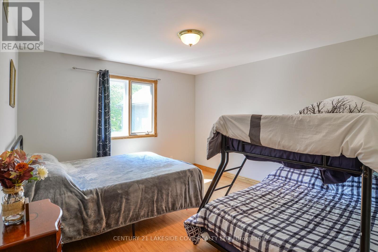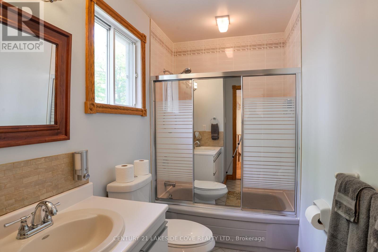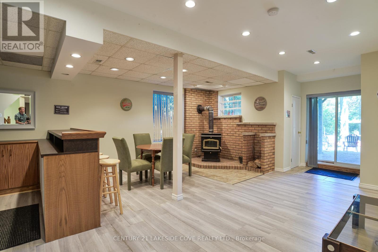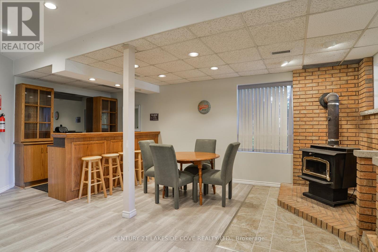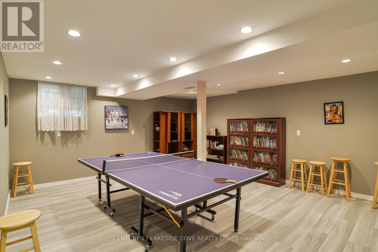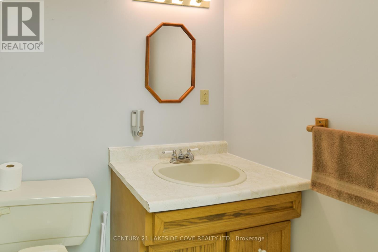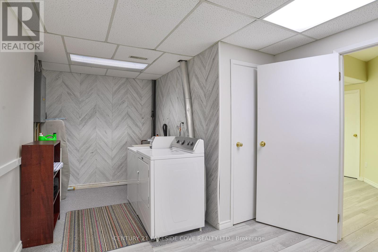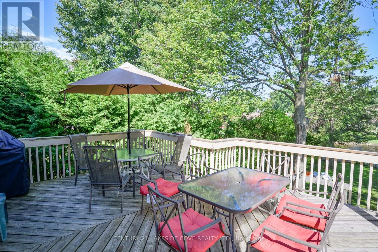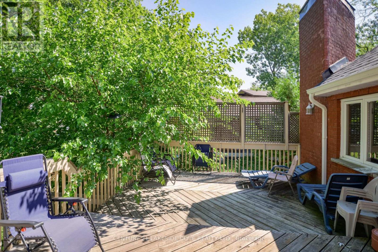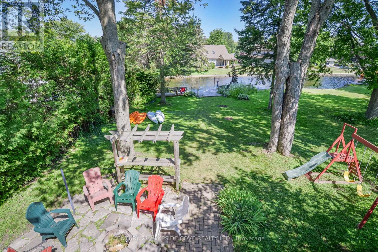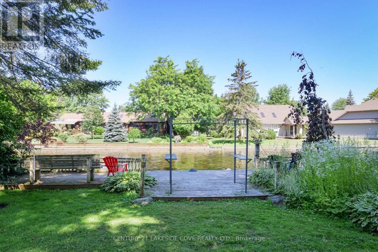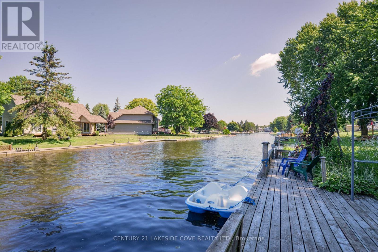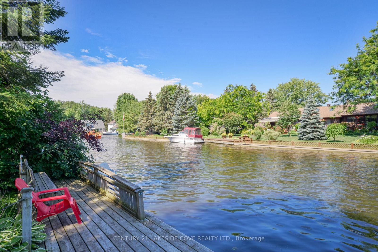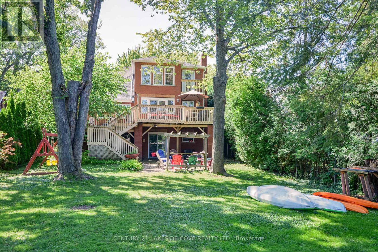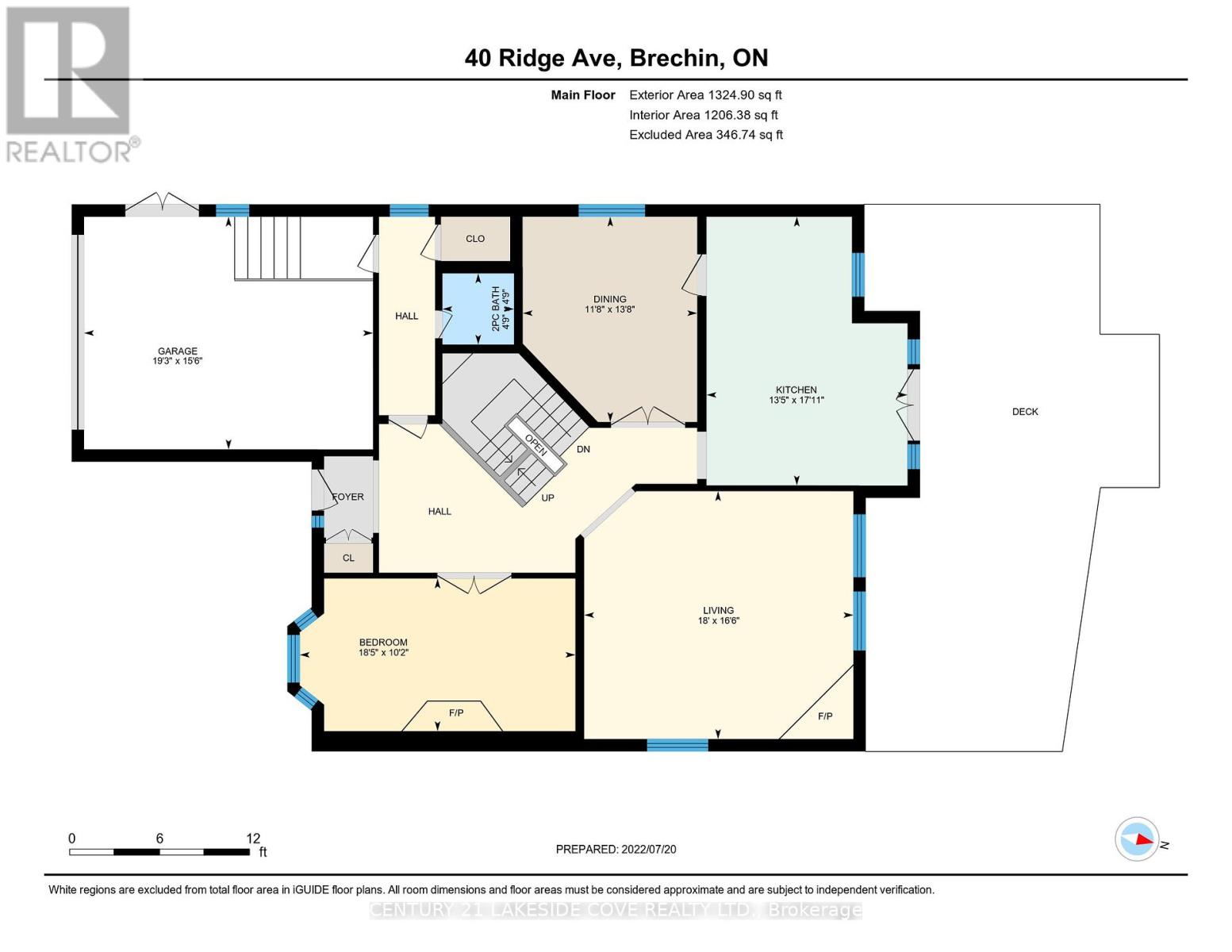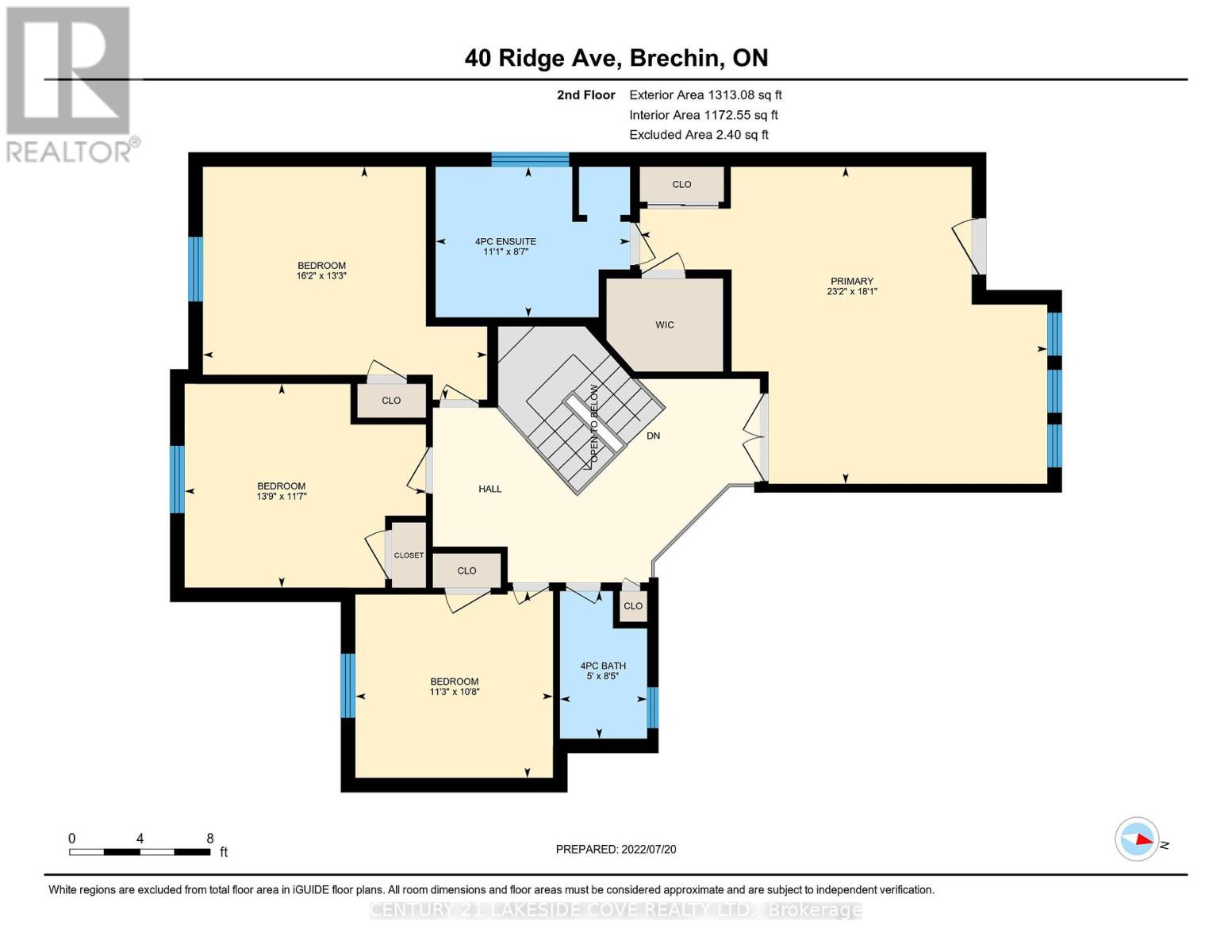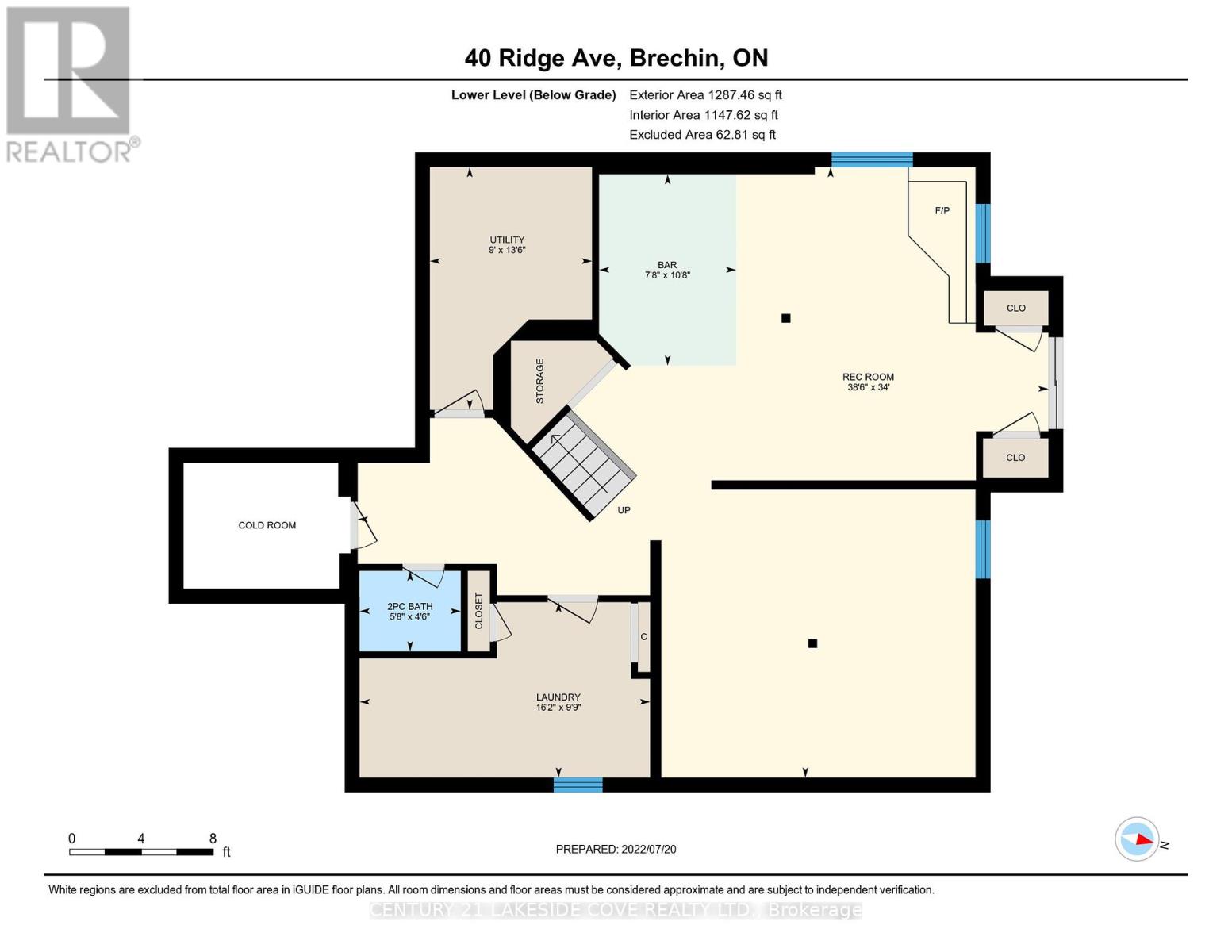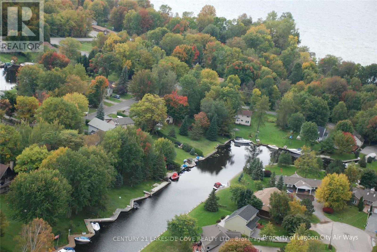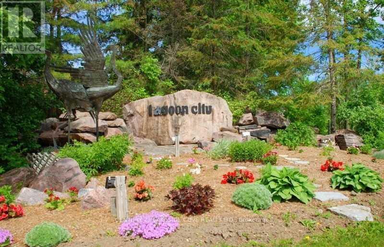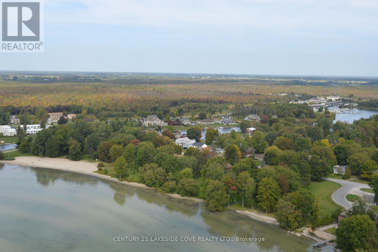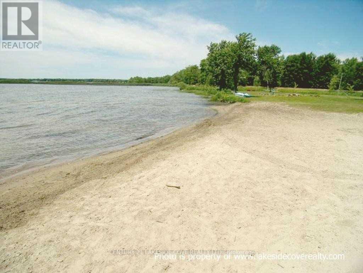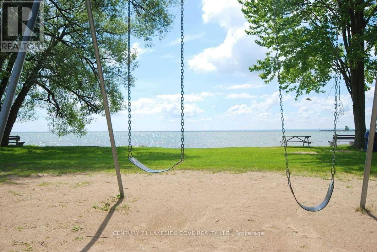4 Bedroom
4 Bathroom
Fireplace
Central Air Conditioning
Forced Air
Waterfront
$1,198,649
Beautiful Solid Brick 4 Bedroom Waterfront Home With Fully Finished Walk-Out Basement. Enjoy Soaring Maple Trees & Mature Landscaping. This Spacious Family Home Has Considerable Unique Character Throughout With Oak Trim, Double French Doors To Living/Dining Room, Large Principal Rooms & Gorgeous Vaulted Ceilings. Dock Your Boat At Your Door With Access To Lake Simcoe & Beyond. Enjoy Onsite Community Centre, Marina, Restaurants, Tennis, Private Park, Sandy Beach & Miles Of Walking Trails. **** EXTRAS **** Home Offers All Appliances Fireplace Forced Air Propane Furnace Private Two/Tier Waterfront Deck W Great Sunsets Home Is Ideal For Entertaining Family & Friends. Enjoy Wood Burning Firepit & Good Fishing From Your Dock Work & Play From Home (id:46274)
Property Details
|
MLS® Number
|
S8252222 |
|
Property Type
|
Single Family |
|
Community Name
|
Brechin |
|
AmenitiesNearBy
|
Beach, Marina |
|
CommunityFeatures
|
Community Centre |
|
Features
|
Wooded Area |
|
ParkingSpaceTotal
|
8 |
|
ViewType
|
Direct Water View |
|
WaterFrontType
|
Waterfront |
Building
|
BathroomTotal
|
4 |
|
BedroomsAboveGround
|
4 |
|
BedroomsTotal
|
4 |
|
Appliances
|
Central Vacuum |
|
BasementDevelopment
|
Finished |
|
BasementFeatures
|
Walk Out |
|
BasementType
|
N/a (finished) |
|
ConstructionStyleAttachment
|
Detached |
|
CoolingType
|
Central Air Conditioning |
|
ExteriorFinish
|
Brick |
|
FireplacePresent
|
Yes |
|
FlooringType
|
Laminate, Ceramic, Hardwood |
|
FoundationType
|
Block |
|
HalfBathTotal
|
2 |
|
HeatingFuel
|
Propane |
|
HeatingType
|
Forced Air |
|
StoriesTotal
|
2 |
|
Type
|
House |
|
UtilityWater
|
Municipal Water |
Parking
Land
|
AccessType
|
Year-round Access, Private Docking |
|
Acreage
|
No |
|
LandAmenities
|
Beach, Marina |
|
Sewer
|
Sanitary Sewer |
|
SizeDepth
|
207 Ft |
|
SizeFrontage
|
50 Ft |
|
SizeIrregular
|
50 X 207 Ft |
|
SizeTotalText
|
50 X 207 Ft |
Rooms
| Level |
Type |
Length |
Width |
Dimensions |
|
Second Level |
Primary Bedroom |
5.46 m |
4.24 m |
5.46 m x 4.24 m |
|
Second Level |
Bedroom 2 |
3.43 m |
3.2 m |
3.43 m x 3.2 m |
|
Second Level |
Bedroom 3 |
3.53 m |
3.48 m |
3.53 m x 3.48 m |
|
Second Level |
Bedroom 4 |
3.89 m |
3.63 m |
3.89 m x 3.63 m |
|
Basement |
Games Room |
5.33 m |
4.88 m |
5.33 m x 4.88 m |
|
Basement |
Other |
6.4 m |
5.18 m |
6.4 m x 5.18 m |
|
Basement |
Laundry Room |
4.97 m |
3.05 m |
4.97 m x 3.05 m |
|
Main Level |
Kitchen |
3 m |
2.13 m |
3 m x 2.13 m |
|
Main Level |
Eating Area |
4.19 m |
2.13 m |
4.19 m x 2.13 m |
|
Main Level |
Dining Room |
4.17 m |
3.56 m |
4.17 m x 3.56 m |
|
Main Level |
Living Room |
5.11 m |
3.07 m |
5.11 m x 3.07 m |
|
Main Level |
Family Room |
5.49 m |
5.03 m |
5.49 m x 5.03 m |
Utilities
|
Cable
|
Available |
|
Sewer
|
Installed |
https://www.realtor.ca/real-estate/26777054/40-ridge-avenue-ramara-brechin

