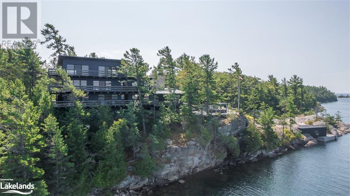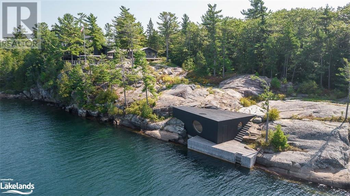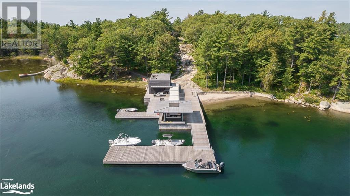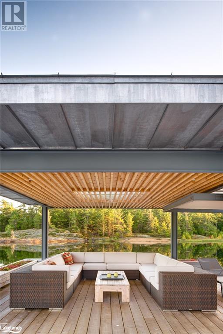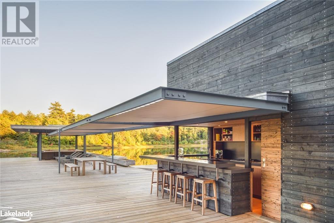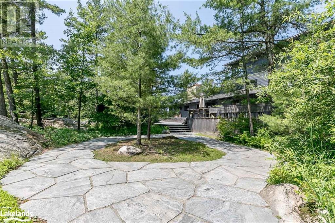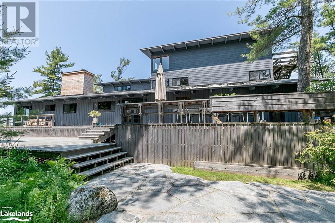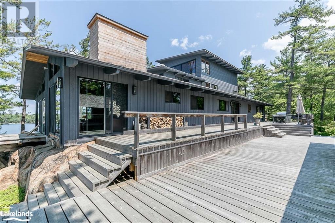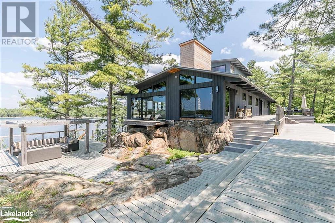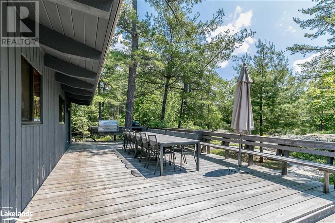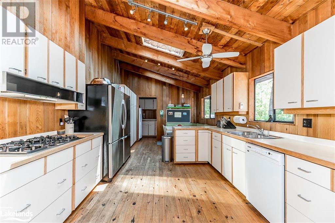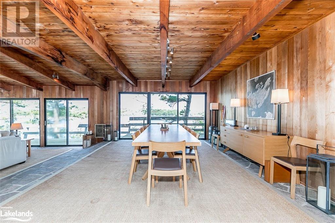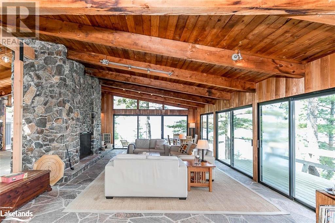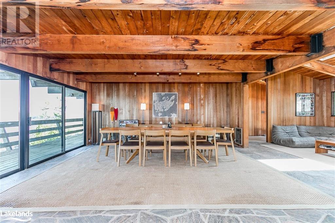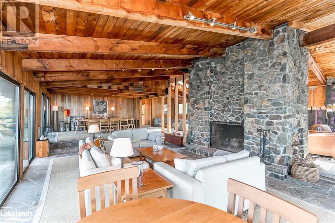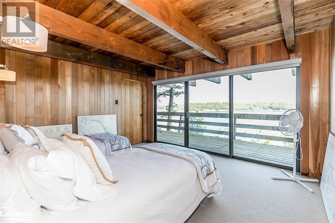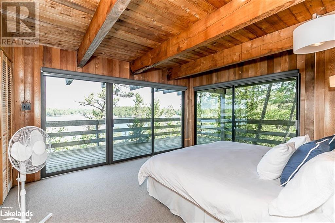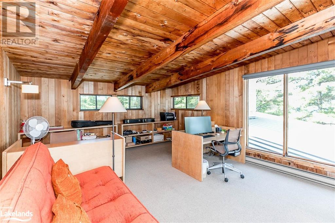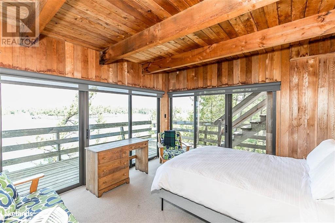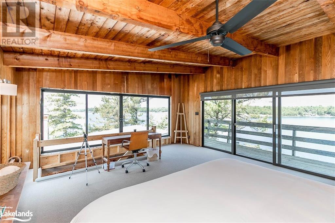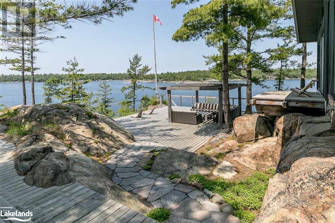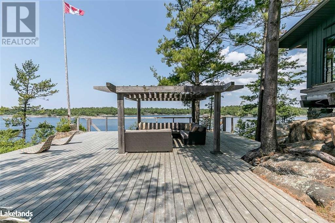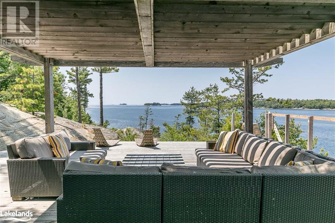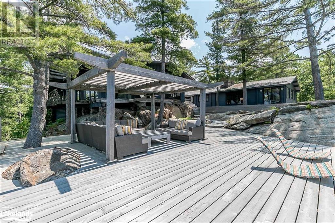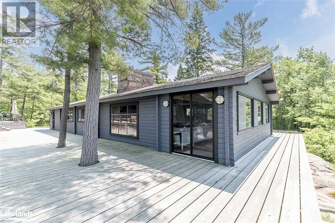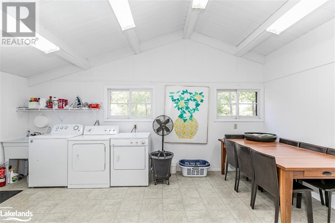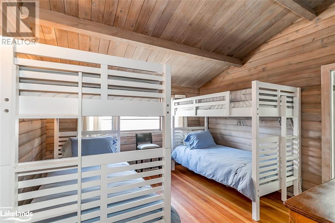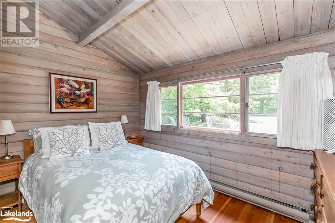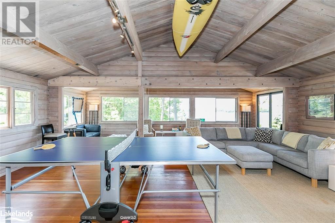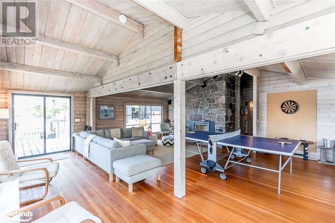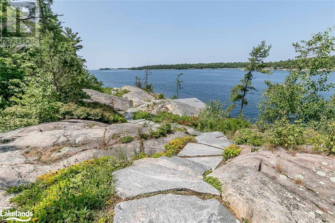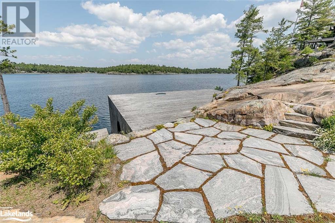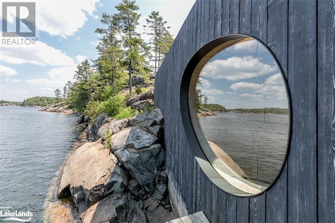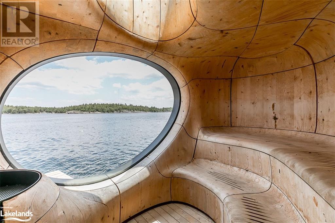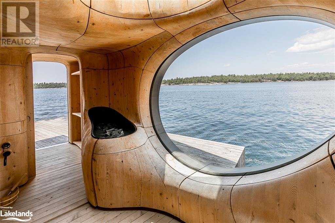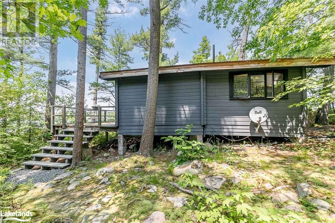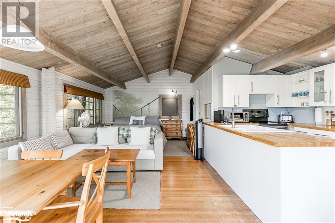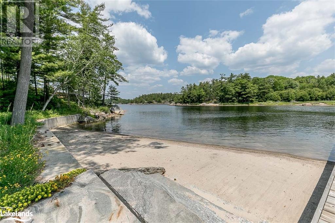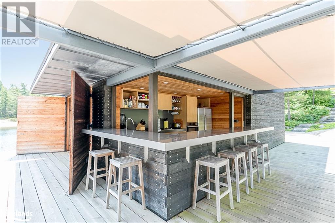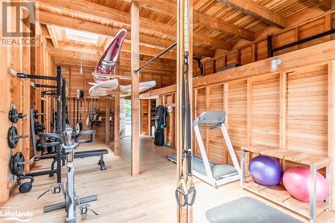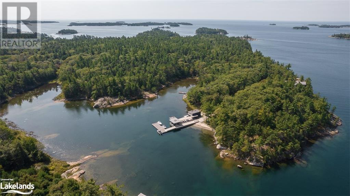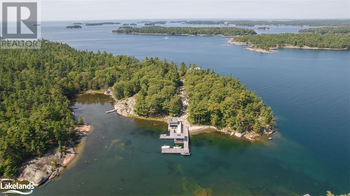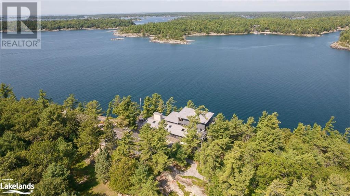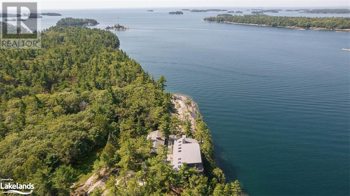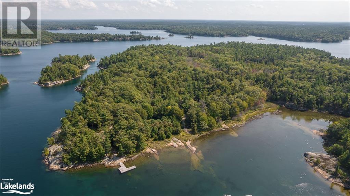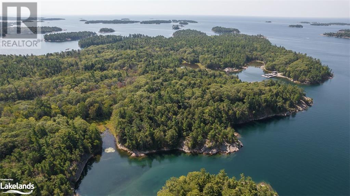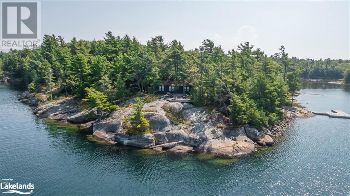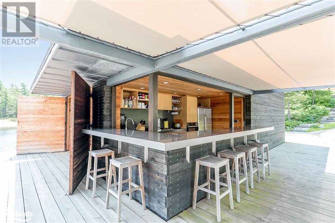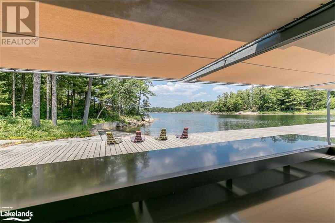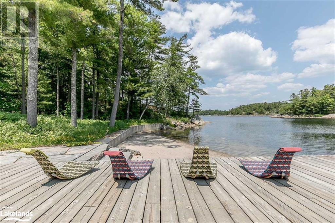5 Bedroom
4 Bathroom
3960 sqft
3 Level
Fireplace
None
Waterfront
Acreage
$4,733,000
Note: There are 6 parcels that comprise this entire property, totalling 17.33 acres. Welcome to 4-B415 Bernyk Island near the heart of Sans Souci, on the beautiful crystal blue waters of Georgian Bay. You will be in awe the moment you pull into the private protected back bay with the stunning modern (2011) architecturally designed (Kevin Weiss of Weissbau Inc.) boathouse with covered deck seating & lounging area & a fully operating open-air concept kitchen that has bar height seating. You won't want to leave this amazing spot but there is much more to explore. The granite stairs & walkway lead you to the 6 bdrm, 5 bth main cottage with stunning views from all 3 storeys to the west & north. You may have a difficult time choosing an area to sit & enjoy the scenery, taking it all in. The guesthouse has 3 bdrm, 1 bth, open concept living space that also has views to the west & north, is self sufficient with a kitchenette, surrounded by cedar decks providing easy access to the main cottage & main deck area with more breathtaking views. The granite walkway now leads you down to the architecturally designed (Partisans - 2014) Grotto Sauna perched on the shoreline where the stunning views continue even at this vantage point. Nestled in the bush near the shoreline on the westerly most property boundary you will find the bunkie in a private setting sitting near the shore, almost in a world of its own. Included in this extensive family compound property setup are 2 other parcels on the opposite shore of the private back bay. This includes a vacant 5.54 acre parcel and another 5.64 acre parcel with an original 2 bdrm,1 bth homestead main cottage & a 2 bdrm, 1 bth bunkie, both waiting for you to transform into your own Georgian Bay private retreat. This expansive property is only a 10 min boat ride north of Frying Pan Island where you will find the SSCA community centre, a restaurant & a marina. Make sure you give yourself enough time to view all this property has to offer. (id:46274)
Property Details
|
MLS® Number
|
40546790 |
|
Property Type
|
Single Family |
|
AmenitiesNearBy
|
Marina |
|
CommunityFeatures
|
Community Centre |
|
Features
|
Conservation/green Belt, Country Residential |
|
Structure
|
Workshop |
|
ViewType
|
Direct Water View |
|
WaterFrontName
|
Georgian Bay |
|
WaterFrontType
|
Waterfront |
Building
|
BathroomTotal
|
4 |
|
BedroomsAboveGround
|
5 |
|
BedroomsTotal
|
5 |
|
Appliances
|
Dishwasher, Dryer, Freezer, Refrigerator, Stove, Washer, Range - Gas, Microwave Built-in, Gas Stove(s) |
|
ArchitecturalStyle
|
3 Level |
|
BasementDevelopment
|
Unfinished |
|
BasementType
|
Crawl Space (unfinished) |
|
ConstructedDate
|
1972 |
|
ConstructionMaterial
|
Wood Frame |
|
ConstructionStyleAttachment
|
Detached |
|
CoolingType
|
None |
|
ExteriorFinish
|
Wood |
|
FireplacePresent
|
Yes |
|
FireplaceTotal
|
1 |
|
HeatingFuel
|
Electric |
|
StoriesTotal
|
3 |
|
SizeInterior
|
3960 Sqft |
|
Type
|
House |
|
UtilityWater
|
Lake/river Water Intake |
Parking
Land
|
Acreage
|
Yes |
|
LandAmenities
|
Marina |
|
Sewer
|
Septic System |
|
SizeFrontage
|
845 Ft |
|
SizeTotalText
|
2 - 4.99 Acres |
|
ZoningDescription
|
Cr-10 |
Rooms
| Level |
Type |
Length |
Width |
Dimensions |
|
Second Level |
4pc Bathroom |
|
|
13'6'' x 5'0'' |
|
Second Level |
Bedroom |
|
|
13'6'' x 11'9'' |
|
Second Level |
4pc Bathroom |
|
|
13'4'' x 5'5'' |
|
Second Level |
Bedroom |
|
|
13'4'' x 11'10'' |
|
Second Level |
Office |
|
|
17'7'' x 14'3'' |
|
Third Level |
Full Bathroom |
|
|
17'1'' x 14'11'' |
|
Third Level |
Primary Bedroom |
|
|
18'8'' x 17'1'' |
|
Main Level |
Foyer |
|
|
29'3'' x 6'3'' |
|
Main Level |
Bedroom |
|
|
13'8'' x 11'10'' |
|
Main Level |
Bedroom |
|
|
14'2'' x 11'10'' |
|
Main Level |
4pc Bathroom |
|
|
15'5'' x 5'1'' |
|
Main Level |
Mud Room |
|
|
11'7'' x 6'9'' |
|
Main Level |
Kitchen |
|
|
23'5'' x 11'5'' |
|
Main Level |
Living Room/dining Room |
|
|
54'3'' x 29'3'' |
https://www.realtor.ca/real-estate/26649799/4-b415-bernyk-island-archipelago-south

