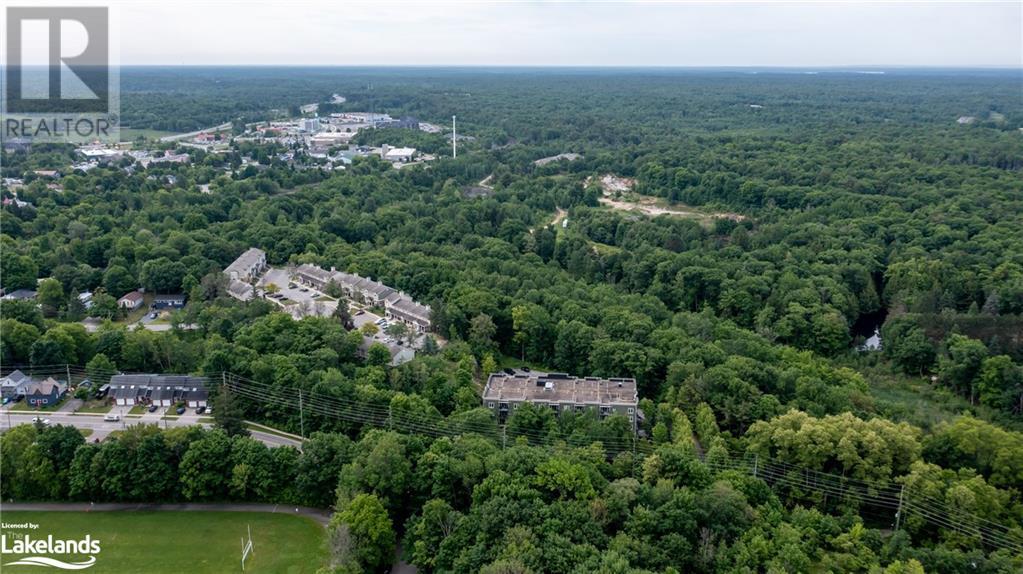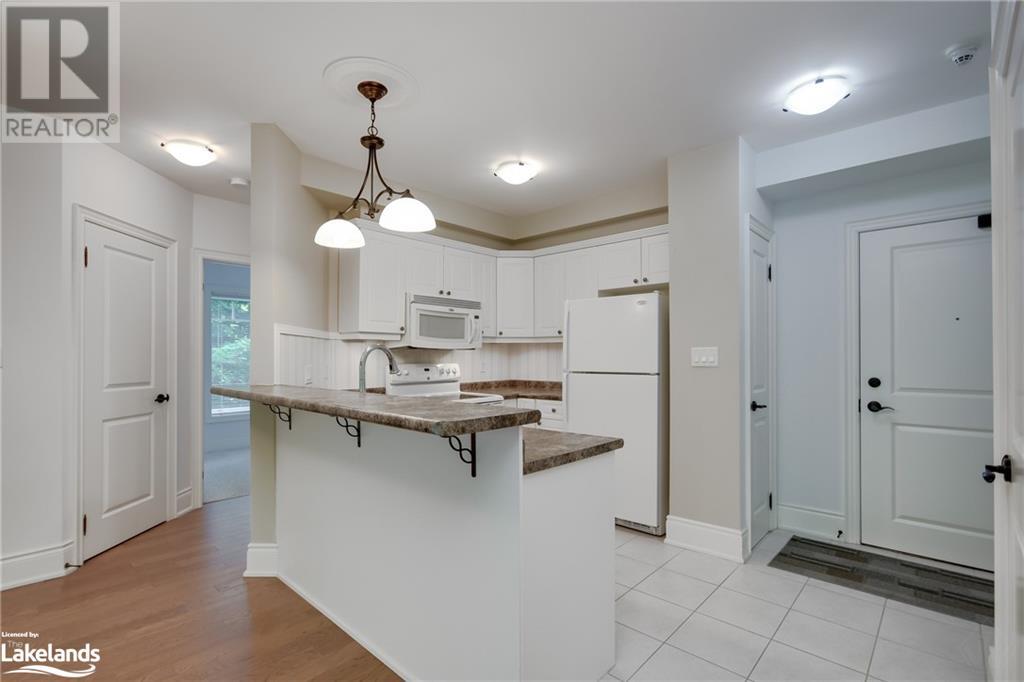391 James Street W Unit# 207 Gravenhurst, Ontario P1P 0A5
$499,000Maintenance, Insurance, Landscaping, Property Management, Water, Parking
$675 Monthly
Maintenance, Insurance, Landscaping, Property Management, Water, Parking
$675 MonthlyRarely offered 2 bedroom condo unit in this sought after lovely Granite Trail Building. This end unit offers great privacy, views of the surrounding trees, ravine, stream as well as the Koi pond with Muskoka Chairs for sitting outside enjoying all the peace and quite of this pretty little town. Open concept kitchen/living/dining area. Lots of kitchen cupboards and counter top space along with a bar height counter. This unit includes heated underground parking, storage locker and garbage disposal chute just down the hall. Common room with updated fitness equipment. Walking distance to downtown shopping center, restaurants and close to Muskoka Wharf and all of its charms! Don't miss out on this one! (id:46274)
Property Details
| MLS® Number | 40571806 |
| Property Type | Single Family |
| AmenitiesNearBy | Schools, Shopping |
| EquipmentType | Water Heater |
| Features | Ravine, Balcony, Paved Driveway, Automatic Garage Door Opener |
| ParkingSpaceTotal | 1 |
| RentalEquipmentType | Water Heater |
| StorageType | Locker |
| ViewType | View Of Water |
Building
| BathroomTotal | 2 |
| BedroomsAboveGround | 2 |
| BedroomsTotal | 2 |
| Amenities | Exercise Centre, Party Room |
| Appliances | Dishwasher, Dryer, Microwave, Refrigerator, Stove, Washer, Gas Stove(s), Hood Fan, Window Coverings, Garage Door Opener |
| BasementType | None |
| ConstructedDate | 2009 |
| ConstructionStyleAttachment | Attached |
| CoolingType | Central Air Conditioning |
| ExteriorFinish | Stone, Hardboard |
| Fixture | Ceiling Fans |
| HeatingFuel | Natural Gas |
| HeatingType | Forced Air |
| StoriesTotal | 1 |
| SizeInterior | 800 Sqft |
| Type | Apartment |
| UtilityWater | Municipal Water |
Parking
| Underground | |
| Visitor Parking |
Land
| AccessType | Road Access, Highway Access |
| Acreage | No |
| LandAmenities | Schools, Shopping |
| Sewer | Municipal Sewage System |
| ZoningDescription | Rm-2 |
Rooms
| Level | Type | Length | Width | Dimensions |
|---|---|---|---|---|
| Main Level | 3pc Bathroom | 5'0'' x 5'0'' | ||
| Main Level | Laundry Room | 5' x 3' | ||
| Main Level | Bedroom | 9'1'' x 8'0'' | ||
| Main Level | Full Bathroom | 5'4'' x 4'11'' | ||
| Main Level | Primary Bedroom | 11'5'' x 10'0'' | ||
| Main Level | Living Room/dining Room | 16' x 14'9'' | ||
| Main Level | Kitchen | 14'0'' x 8'11'' |
https://www.realtor.ca/real-estate/26762112/391-james-street-w-unit-207-gravenhurst
Interested?
Contact us for more information






































