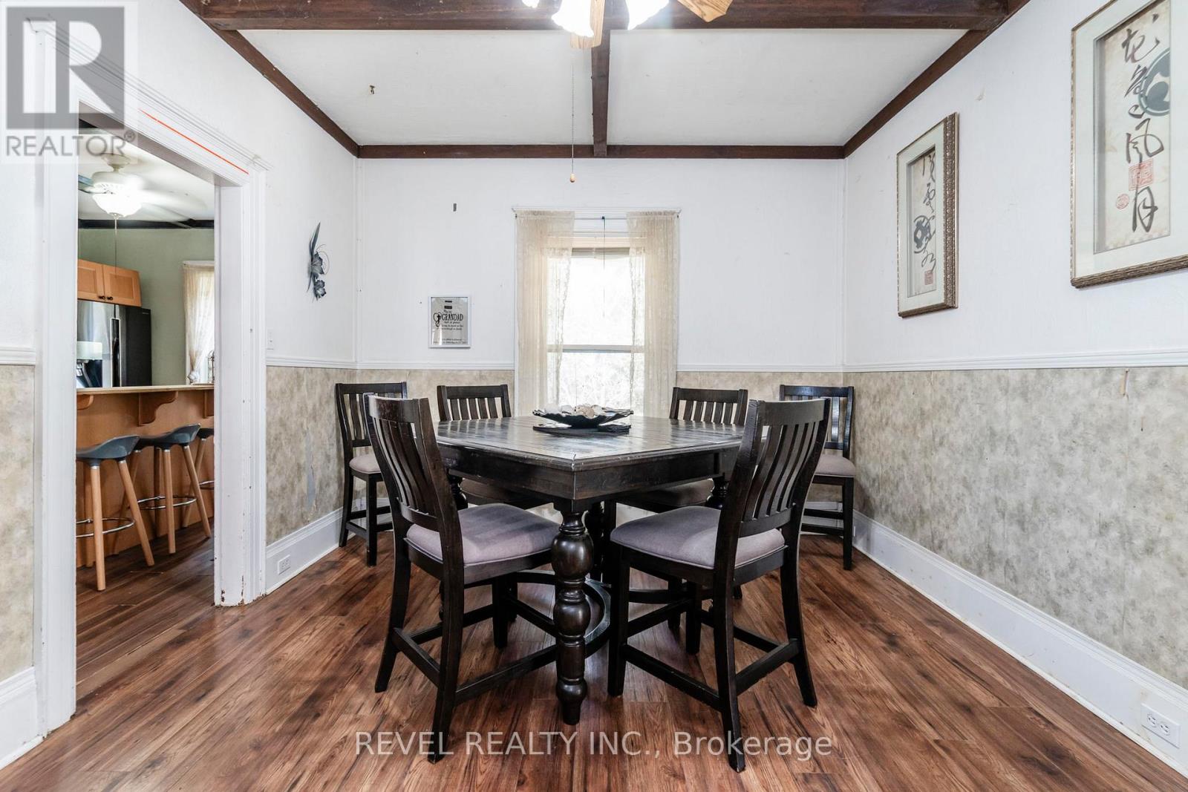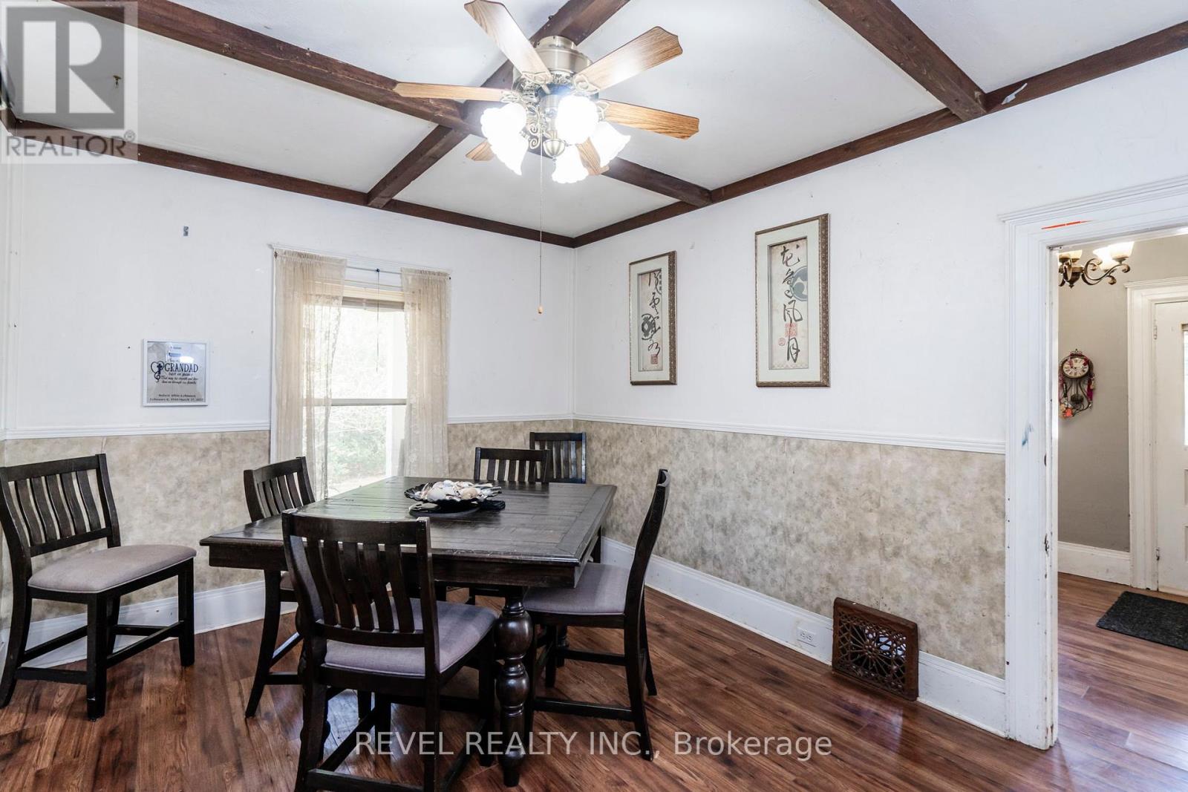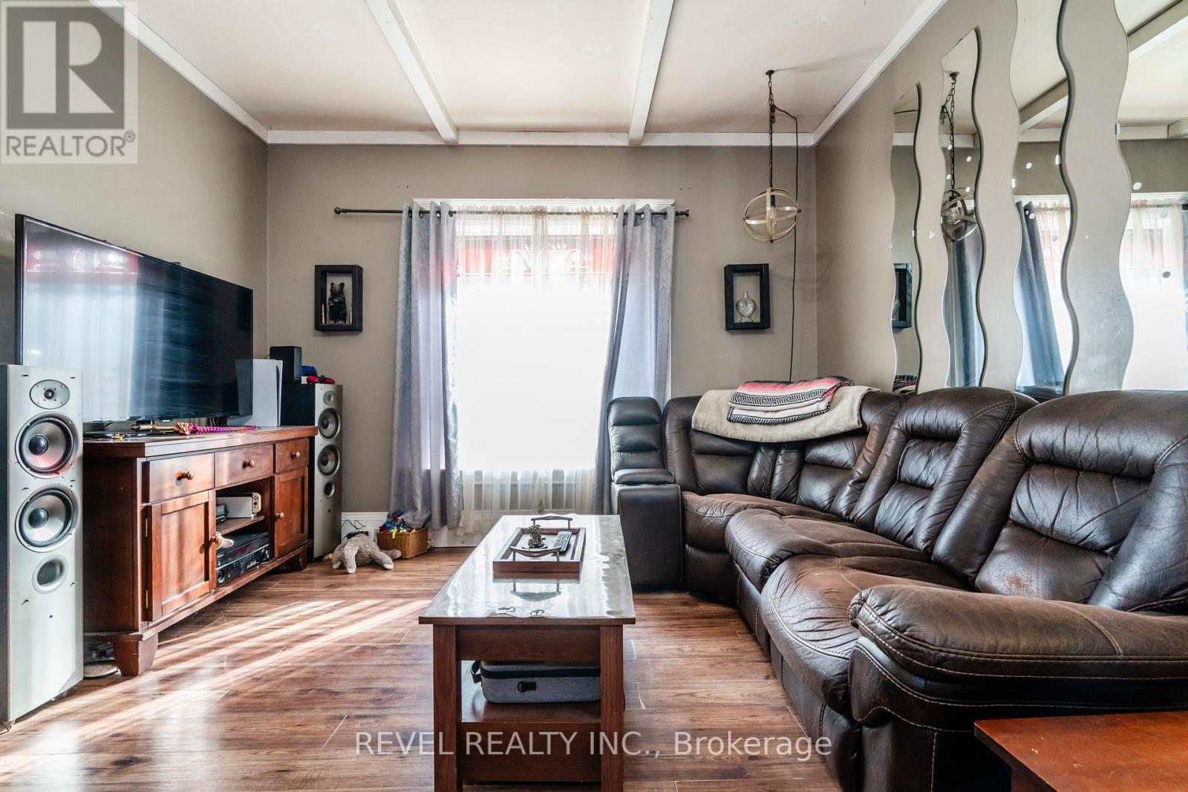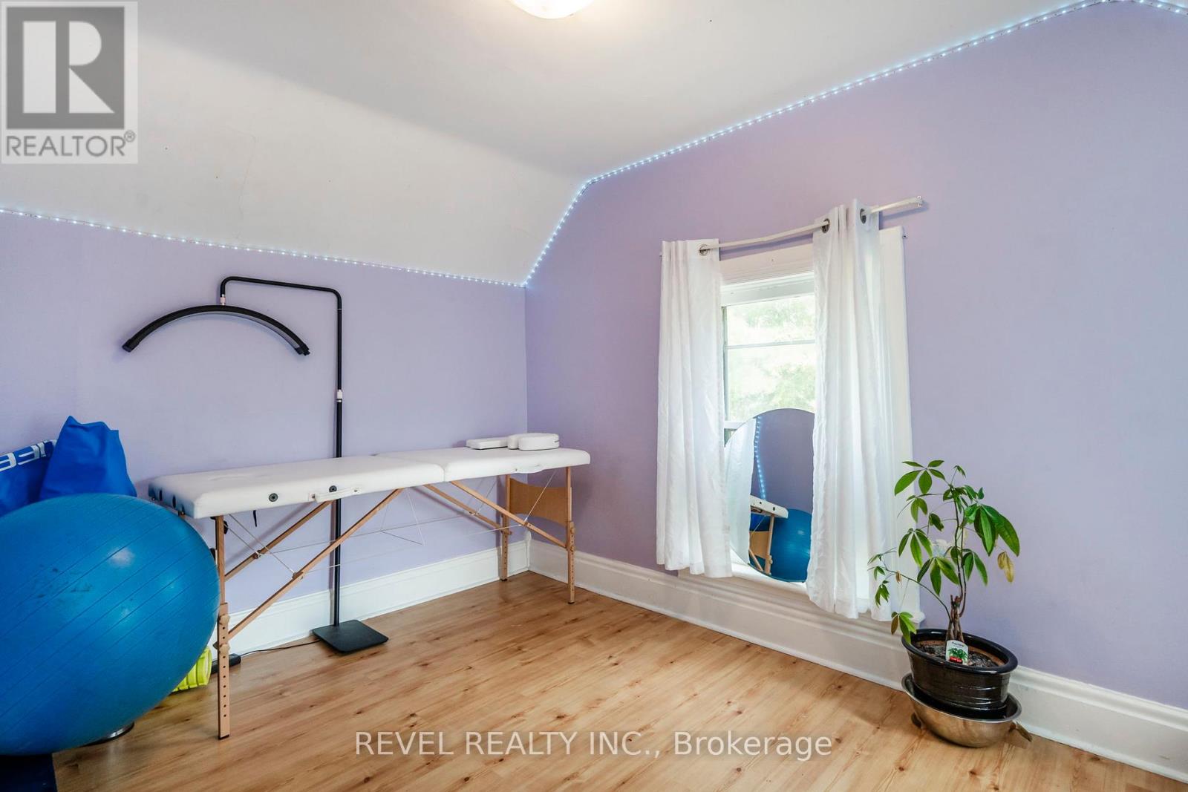5 Bedroom
2 Bathroom
1499.9875 - 1999.983 sqft
Fireplace
Other
$574,000
Nestled on nearly an 1-acre lot right in town, this classic two storey century home blends timeless character with endless potential. Featuring 5 flexible bedrooms and 2 bathrooms, this home is perfect for families, multigenerational living, or creative reconfiguration with two separate staircases already within. Original woodwork, high ceilings, and generous windows give the space a warm, inviting atmosphere while the layout offers ample room to grow. This property combines a slice of history with modern potential and is ready for the right buyer to make it their own **** EXTRAS **** Pop up shed, trampoline (id:46274)
Property Details
|
MLS® Number
|
S10408132 |
|
Property Type
|
Single Family |
|
Community Name
|
Victoria Harbour |
|
AmenitiesNearBy
|
Beach, Hospital, Park, Public Transit |
|
EquipmentType
|
Water Heater - Gas |
|
Features
|
Irregular Lot Size, Flat Site, Dry |
|
ParkingSpaceTotal
|
6 |
|
RentalEquipmentType
|
Water Heater - Gas |
|
Structure
|
Deck |
Building
|
BathroomTotal
|
2 |
|
BedroomsAboveGround
|
5 |
|
BedroomsTotal
|
5 |
|
Appliances
|
Water Heater, Dishwasher, Dryer, Freezer, Range, Refrigerator, Stove, Washer |
|
BasementDevelopment
|
Unfinished |
|
BasementType
|
Full (unfinished) |
|
ConstructionStyleAttachment
|
Detached |
|
ExteriorFinish
|
Wood, Vinyl Siding |
|
FireplacePresent
|
Yes |
|
FireplaceType
|
Woodstove |
|
FoundationType
|
Stone |
|
HalfBathTotal
|
1 |
|
HeatingFuel
|
Natural Gas |
|
HeatingType
|
Other |
|
StoriesTotal
|
2 |
|
SizeInterior
|
1499.9875 - 1999.983 Sqft |
|
Type
|
House |
|
UtilityWater
|
Municipal Water |
Land
|
Acreage
|
No |
|
LandAmenities
|
Beach, Hospital, Park, Public Transit |
|
Sewer
|
Sanitary Sewer |
|
SizeDepth
|
241 Ft ,4 In |
|
SizeFrontage
|
132 Ft |
|
SizeIrregular
|
132 X 241.4 Ft ; 241.41 X 48.80 X 48.80 X 48.80 X 322.5 |
|
SizeTotalText
|
132 X 241.4 Ft ; 241.41 X 48.80 X 48.80 X 48.80 X 322.5|1/2 - 1.99 Acres |
|
ZoningDescription
|
R2 |
Rooms
| Level |
Type |
Length |
Width |
Dimensions |
|
Second Level |
Bedroom |
3.45 m |
3.53 m |
3.45 m x 3.53 m |
|
Second Level |
Bedroom |
2.46 m |
3.78 m |
2.46 m x 3.78 m |
|
Second Level |
Primary Bedroom |
3.78 m |
4.22 m |
3.78 m x 4.22 m |
|
Second Level |
Bedroom |
3.78 m |
3.1 m |
3.78 m x 3.1 m |
|
Main Level |
Foyer |
3.58 m |
2.69 m |
3.58 m x 2.69 m |
|
Main Level |
Living Room |
3.78 m |
4.93 m |
3.78 m x 4.93 m |
|
Main Level |
Dining Room |
4.6 m |
3.53 m |
4.6 m x 3.53 m |
|
Main Level |
Kitchen |
5.66 m |
3.78 m |
5.66 m x 3.78 m |
|
Main Level |
Bedroom |
3.78 m |
3.1 m |
3.78 m x 3.1 m |
|
Main Level |
Laundry Room |
2.74 m |
2.34 m |
2.74 m x 2.34 m |
|
Main Level |
Bathroom |
2.74 m |
1.83 m |
2.74 m x 1.83 m |
|
Main Level |
Mud Room |
1.6 m |
3.78 m |
1.6 m x 3.78 m |
https://www.realtor.ca/real-estate/27618259/38-richard-street-tay-victoria-harbour-victoria-harbour











































