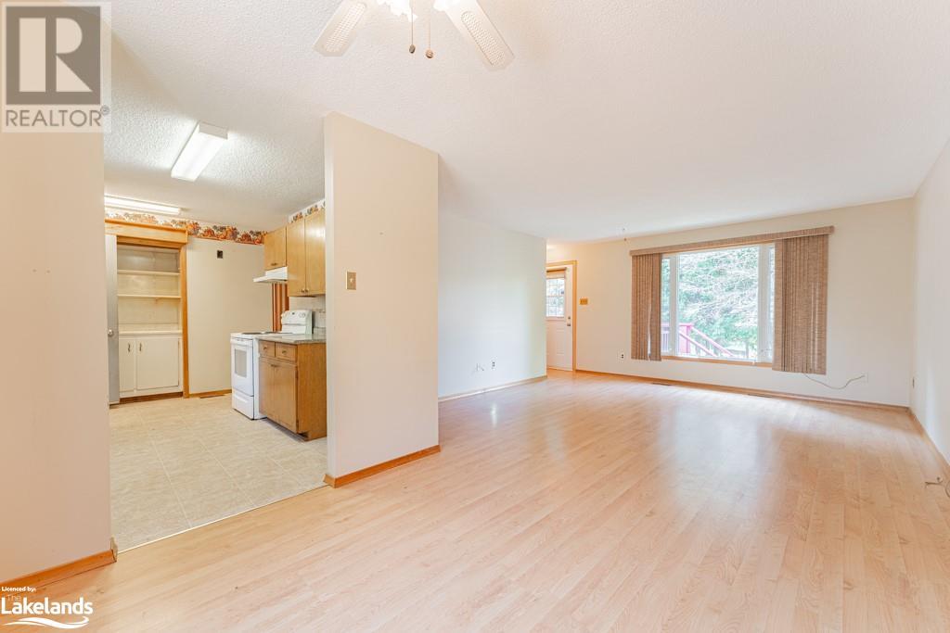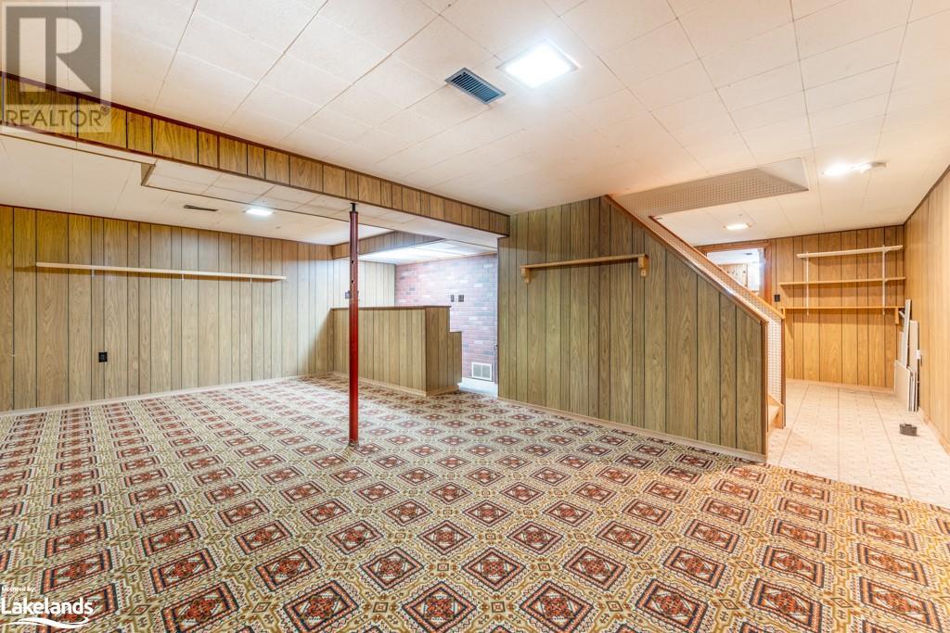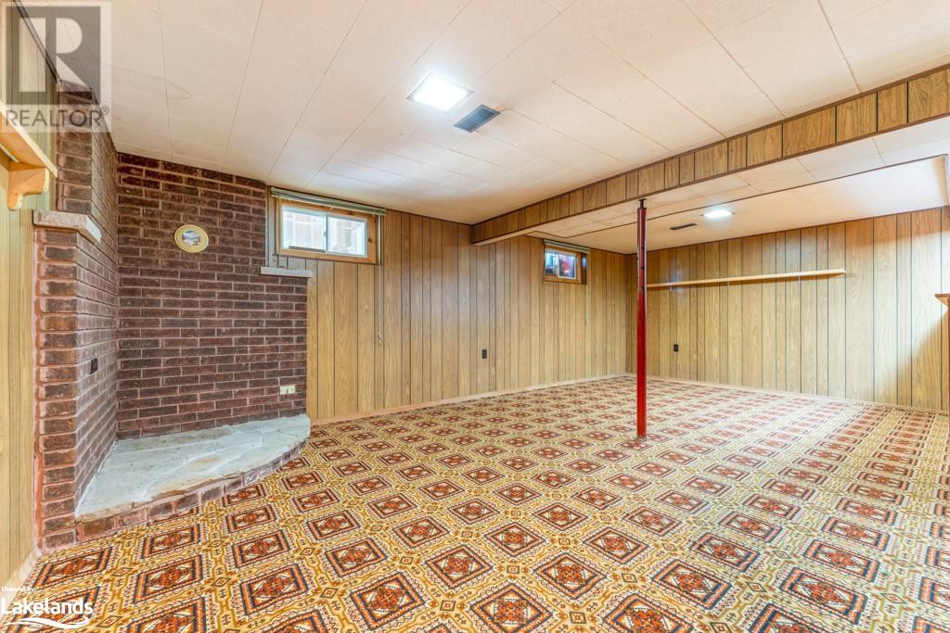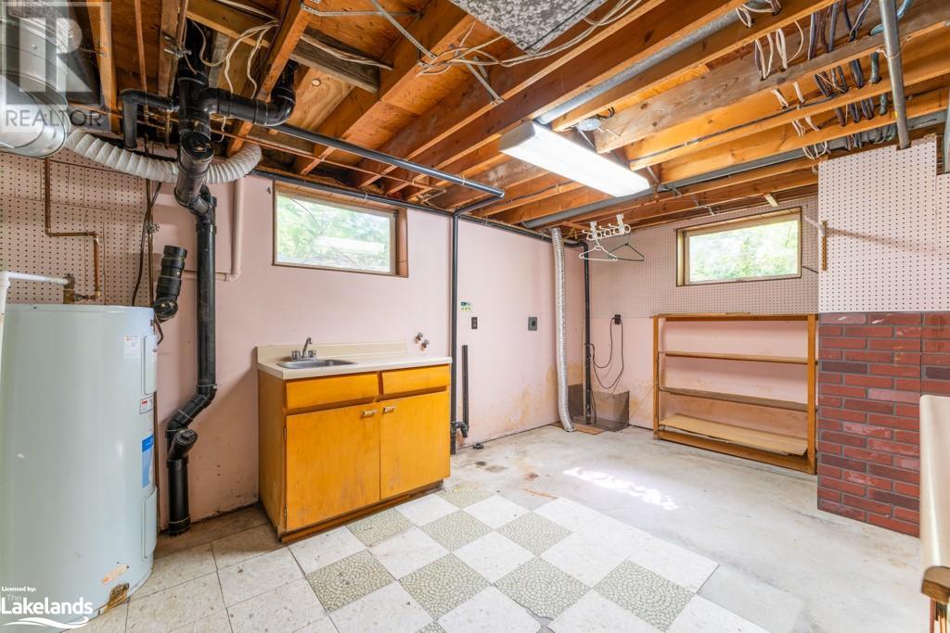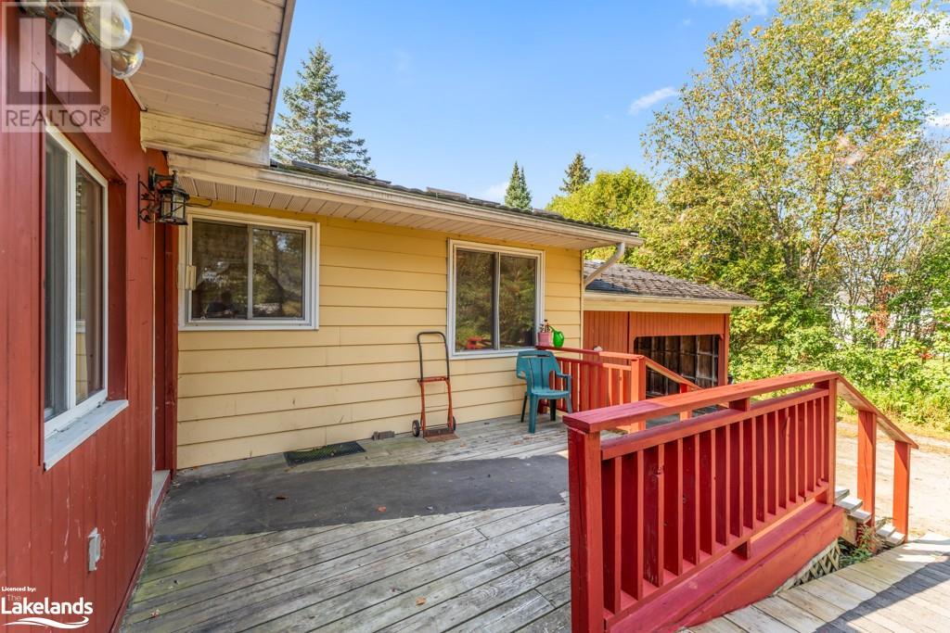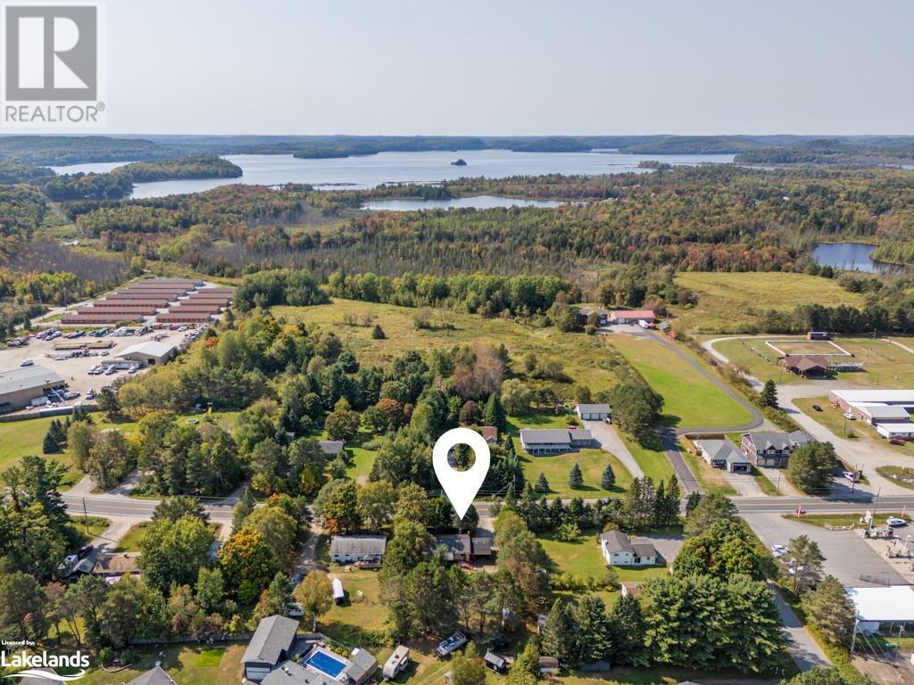4 Bedroom
2 Bathroom
1849 sqft
Bungalow
None
Forced Air
$539,000
Charming 3-Bedroom Bungalow in Huntsville! Discover 364 Ravenscliffe Rd, a well-maintained 3-bedroom, 2-bathroom bungalow on a spacious 100 x 146 ft lot. The home features a new metal roof and an updated electrical panel, ensuring modern upgrades for a comfortable living experience. The partially finished basement includes an extra bedroom, offering additional space for guests, a home office, or recreation. Conveniently located just a 4-minute drive to downtown Huntsville and within walking distance to the farmers' market and McCulley Sports Complex, this property provides easy access to local amenities. With its thoughtful updates and ideal location, this home is ready for its next owner to enjoy. Schedule your showing today! (id:46274)
Property Details
|
MLS® Number
|
40649721 |
|
Property Type
|
Single Family |
|
AmenitiesNearBy
|
Hospital, Place Of Worship, Playground, Schools, Shopping |
|
CommunicationType
|
High Speed Internet |
|
CommunityFeatures
|
School Bus |
|
EquipmentType
|
None, Water Heater |
|
Features
|
Crushed Stone Driveway |
|
ParkingSpaceTotal
|
6 |
|
RentalEquipmentType
|
None, Water Heater |
|
Structure
|
Shed, Porch |
Building
|
BathroomTotal
|
2 |
|
BedroomsAboveGround
|
3 |
|
BedroomsBelowGround
|
1 |
|
BedroomsTotal
|
4 |
|
Appliances
|
Stove, Hood Fan, Window Coverings |
|
ArchitecturalStyle
|
Bungalow |
|
BasementDevelopment
|
Partially Finished |
|
BasementType
|
Full (partially Finished) |
|
ConstructedDate
|
1973 |
|
ConstructionMaterial
|
Wood Frame |
|
ConstructionStyleAttachment
|
Detached |
|
CoolingType
|
None |
|
ExteriorFinish
|
Concrete, Wood |
|
FireProtection
|
Smoke Detectors |
|
HeatingFuel
|
Natural Gas |
|
HeatingType
|
Forced Air |
|
StoriesTotal
|
1 |
|
SizeInterior
|
1849 Sqft |
|
Type
|
House |
|
UtilityWater
|
Municipal Water |
Parking
Land
|
AccessType
|
Water Access, Highway Access, Highway Nearby |
|
Acreage
|
No |
|
LandAmenities
|
Hospital, Place Of Worship, Playground, Schools, Shopping |
|
Sewer
|
Municipal Sewage System |
|
SizeDepth
|
147 Ft |
|
SizeFrontage
|
100 Ft |
|
SizeTotalText
|
Under 1/2 Acre |
|
ZoningDescription
|
R1 |
Rooms
| Level |
Type |
Length |
Width |
Dimensions |
|
Basement |
Recreation Room |
|
|
26'1'' x 22' |
|
Basement |
Laundry Room |
|
|
17' x 11'2'' |
|
Basement |
3pc Bathroom |
|
|
Measurements not available |
|
Basement |
Bedroom |
|
|
11'6'' x 10'6'' |
|
Main Level |
Dining Room |
|
|
9'8'' x 8'5'' |
|
Main Level |
4pc Bathroom |
|
|
Measurements not available |
|
Main Level |
Kitchen |
|
|
12'11'' x 8'5'' |
|
Main Level |
Living Room |
|
|
13'11'' x 15'0'' |
|
Main Level |
Bedroom |
|
|
9'1'' x 11'5'' |
|
Main Level |
Bedroom |
|
|
8'6'' x 11'7'' |
|
Main Level |
Primary Bedroom |
|
|
12'1'' x 11'5'' |
Utilities
|
Cable
|
Available |
|
Electricity
|
Available |
|
Natural Gas
|
Available |
|
Telephone
|
Available |
https://www.realtor.ca/real-estate/27446212/364-ravenscliffe-road-huntsville







