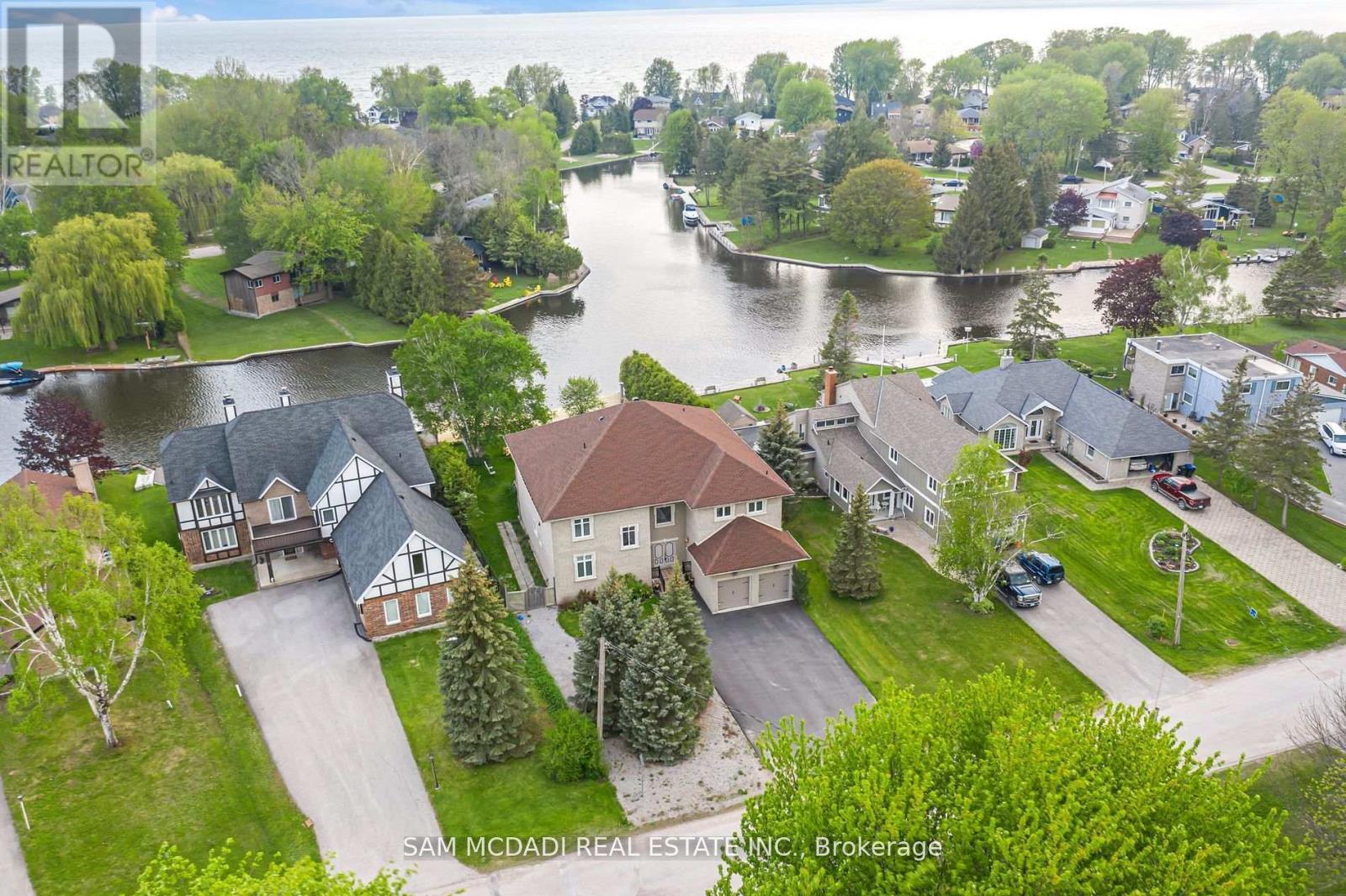5 Bedroom
5 Bathroom
Fireplace
Central Air Conditioning
Forced Air
$1,988,888
Indulge in the epitome of opulence and tranquility at 36 Turtle Path, an enchanting waterfront haven nestled within the breathtaking labyrinth of canals in Lagoon City, aptly dubbed ""The Venice of Ontario"". Discover a realm where luxury meets nature.Embark on a journey of aquatic adventure as you explore 18 km of winding canals and a sprawling shoreline, inviting boaters and water aficionados alike to immerse themselves in a world of endless possibilities. Nestled in the charming enclave of Brechin, mere moments from the idyllic serenity of Bayshore Village, this address stands as a testament to unparalleled waterfront living. Step into a realm of luxury as you embrace 90 feet of private waterfront, adorned with a stately dock that beckons you to embark on captivating voyages across the serene expanse of Lake Simcoe. Let the gentle lapping of the waves serenade you as you savor alfresco dining beneath the twilight sky, gather around the crackling fire-pit to roast marshmallows, or embark on leisurely strolls to a private sandy beach, mere moments away.As you cross the threshold into this extraordinary abode spanning close to 6000 square feet, be prepared to be captivated by the sheer magnificence that awaits. The gourmet kitchen, a culinary haven adorned with exquisite granite countertops and state-of-the-art stainless-steel appliances, beckons to unleash your inner chef. Immerse yourself in the grandeur of the soaring 20-foot ceilings in the grand room, where five spacious bedrooms, five bathrooms, and the embrace of hardwood floors await to envelop you in unparalleled comfort.A mere 90 minutes from the bustling energy of the GTA, this retreat offers an unrivalled opportunity to craft enduring memories with cherished loved ones. Welcome to your exclusive waterfront paradise, where every moment is a testament to the seamless fusion of magic and luxury, beckoning you to embrace a lifestyle beyond compare. **** EXTRAS **** Ss Fridge( as it), Gas Stove, Built-In Dishwasher, Washer, 2 Dryers , All Elfs, Ceiling Fans, Window Coverings & Blinds, Sauna, Hot Water Tank, 2 Furnance, Cac, 2Built-In Couches In Sunroom, Tvs, 2 Massage Chairs. (id:46274)
Property Details
|
MLS® Number
|
S11895817 |
|
Property Type
|
Single Family |
|
Community Name
|
Brechin |
|
Features
|
Guest Suite, Atrium/sunroom |
|
ParkingSpaceTotal
|
10 |
|
Structure
|
Dock |
Building
|
BathroomTotal
|
5 |
|
BedroomsAboveGround
|
5 |
|
BedroomsTotal
|
5 |
|
Amenities
|
Fireplace(s) |
|
Appliances
|
Garage Door Opener Remote(s), Oven - Built-in |
|
BasementDevelopment
|
Unfinished |
|
BasementType
|
Crawl Space (unfinished) |
|
ConstructionStyleAttachment
|
Detached |
|
CoolingType
|
Central Air Conditioning |
|
ExteriorFinish
|
Brick |
|
FireplacePresent
|
Yes |
|
FireplaceTotal
|
1 |
|
FlooringType
|
Hardwood |
|
FoundationType
|
Concrete |
|
HalfBathTotal
|
2 |
|
HeatingFuel
|
Natural Gas |
|
HeatingType
|
Forced Air |
|
StoriesTotal
|
2 |
|
Type
|
House |
|
UtilityWater
|
Municipal Water |
Parking
Land
|
AccessType
|
Water Access |
|
Acreage
|
No |
|
Sewer
|
Sanitary Sewer |
|
SizeDepth
|
200 Ft |
|
SizeFrontage
|
91 Ft ,1 In |
|
SizeIrregular
|
91.14 X 200 Ft |
|
SizeTotalText
|
91.14 X 200 Ft|under 1/2 Acre |
|
ZoningDescription
|
R1 |
Rooms
| Level |
Type |
Length |
Width |
Dimensions |
|
Second Level |
Bathroom |
1.81 m |
4.32 m |
1.81 m x 4.32 m |
|
Second Level |
Bathroom |
3.38 m |
2.63 m |
3.38 m x 2.63 m |
|
Second Level |
Bedroom |
5.46 m |
4.88 m |
5.46 m x 4.88 m |
|
Second Level |
Bedroom |
4.27 m |
4.27 m |
4.27 m x 4.27 m |
|
Second Level |
Bedroom |
3.94 m |
3.94 m |
3.94 m x 3.94 m |
|
Second Level |
Bedroom |
5.18 m |
4.57 m |
5.18 m x 4.57 m |
|
Third Level |
Recreational, Games Room |
8.84 m |
7.62 m |
8.84 m x 7.62 m |
|
Main Level |
Bathroom |
4.96 m |
3.52 m |
4.96 m x 3.52 m |
|
Main Level |
Family Room |
6.07 m |
7.59 m |
6.07 m x 7.59 m |
|
Main Level |
Kitchen |
2.69 m |
5.05 m |
2.69 m x 5.05 m |
|
Main Level |
Bedroom |
4.85 m |
5.77 m |
4.85 m x 5.77 m |
|
Main Level |
Bathroom |
2.3 m |
1.58 m |
2.3 m x 1.58 m |
Utilities
|
Cable
|
Available |
|
Sewer
|
Installed |
https://www.realtor.ca/real-estate/27744349/36-turtle-path-ramara-brechin-brechin











































