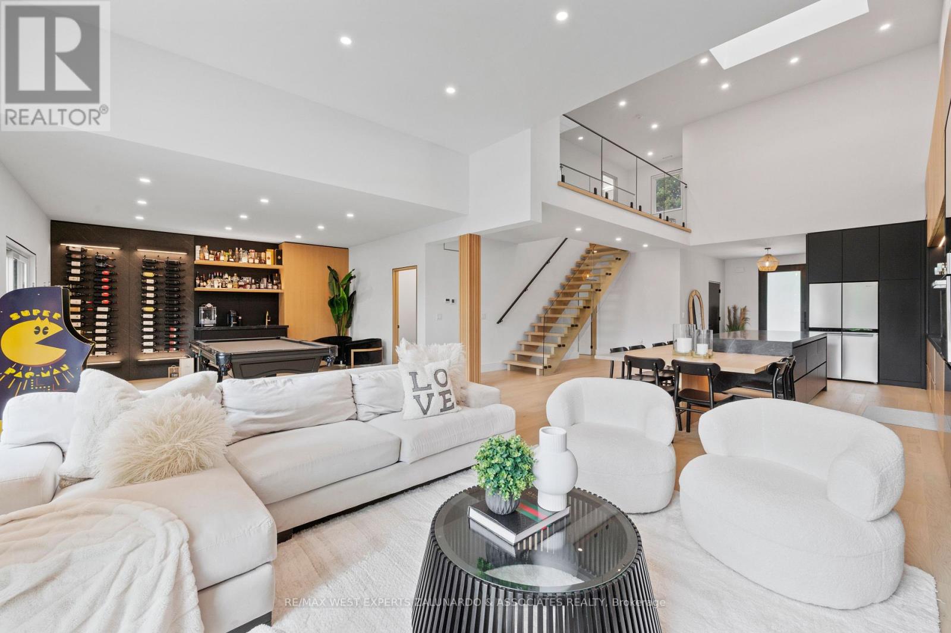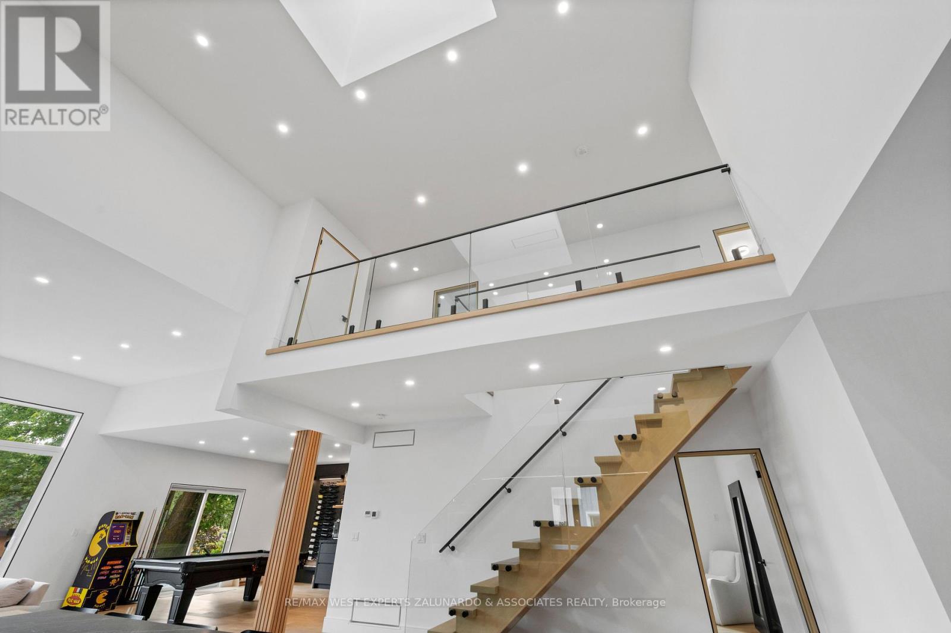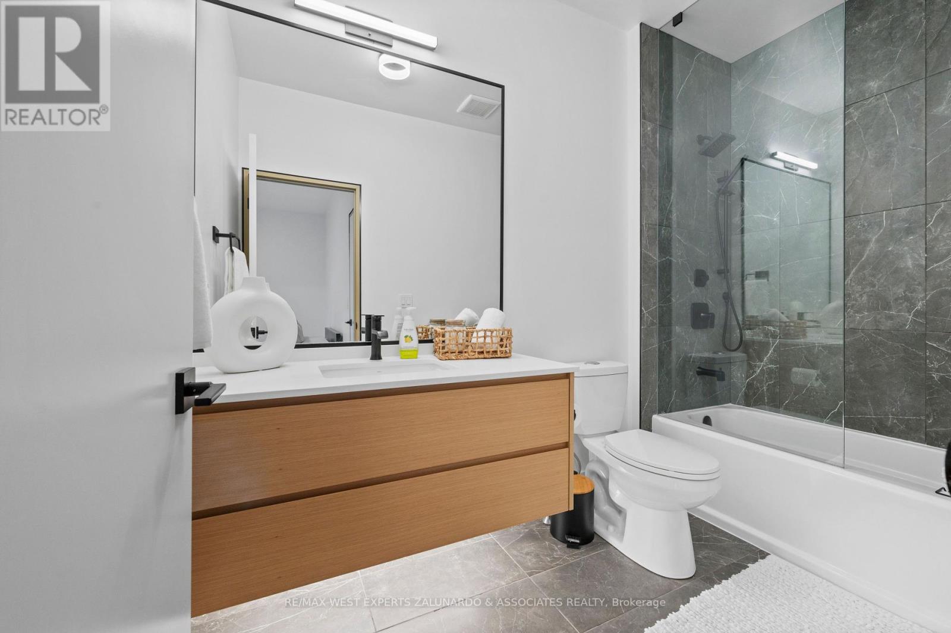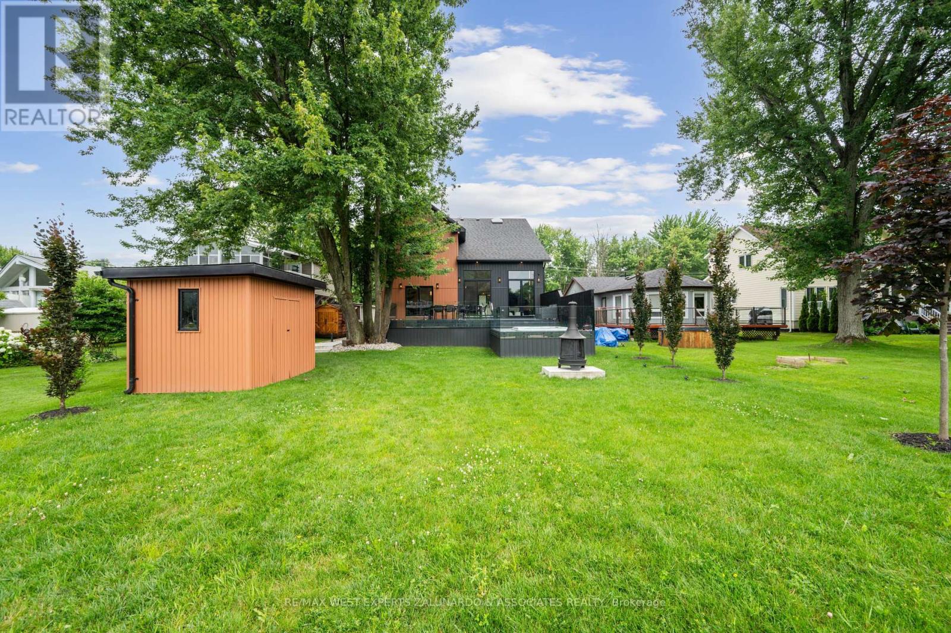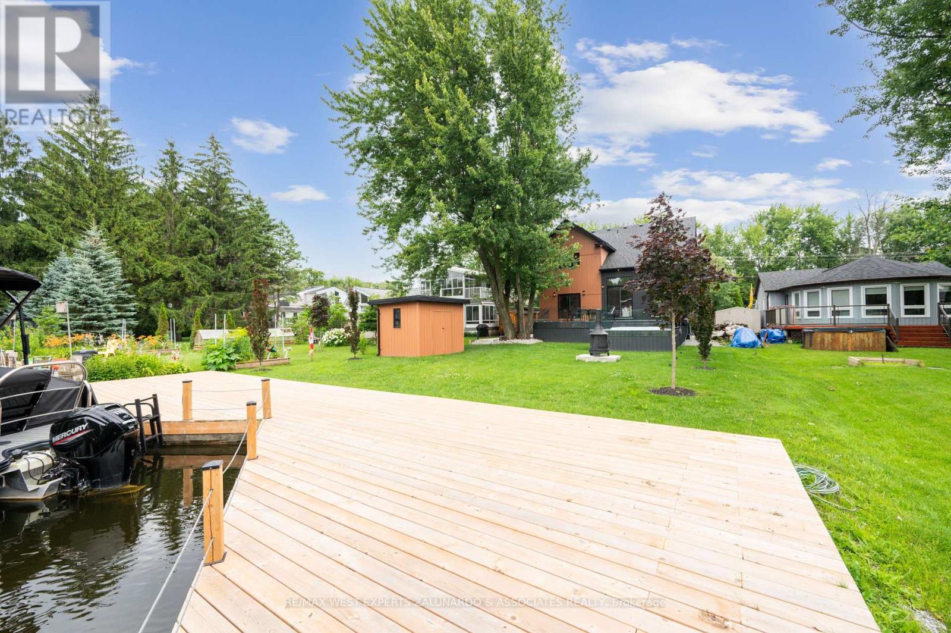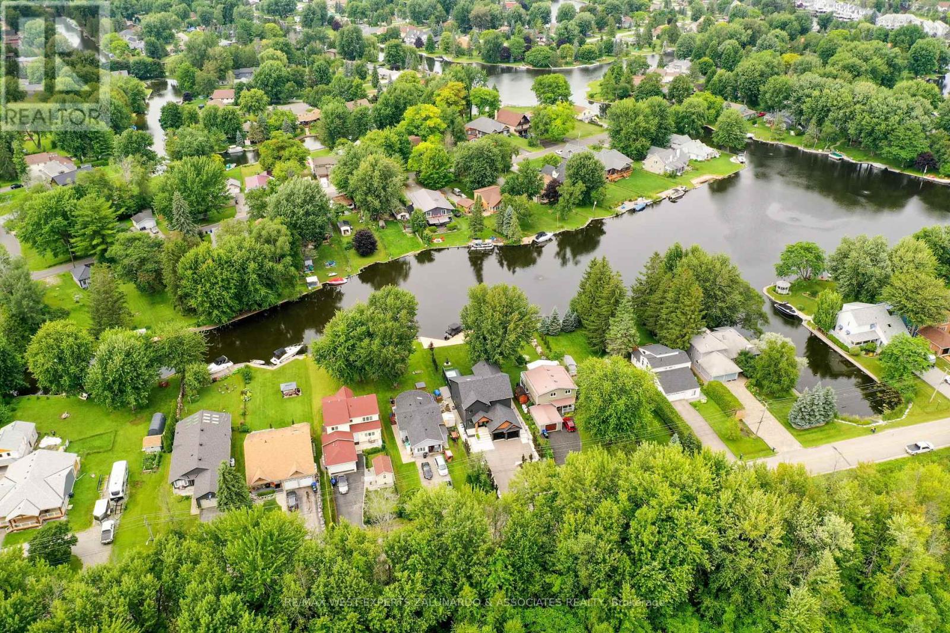4 Bedroom
4 Bathroom
Fireplace
Central Air Conditioning
Forced Air
Waterfront On Canal
$1,788,000
Step Into A World Of Unparalleled Luxury At 36 Simcoe Rd, Where Modern City Living Meets The Tranquil Waterside. The Stunning Home Boasts 50 Feet Of Private Dock And Water Frontage, Creating The Perfect Blend Of Luxury And Craftsmanship. With Beautiful Water Views, Sleek Curb Appeal, And Gorgeous Custom Built-Ins, This Home Exudes Elegance. Be Welcomed By Soaring 18' Ceilings And A Spectacular Modern Chefs Kitchen With Built-In Seating For 10. The Elegant Open-Concept Floor Plan Flows Seamlessly Into An Oversized Deck Featuring A Built-In Hot Tub Overlooking The Waters Edge, Making This Property An Entertainers Dream. With Top-Of-The-Line Modern Finishes And No Expenses Spared In Its Quality And Craftsmanship, This Home Truly Epitomizes Luxury Living On The Water. Additionally, This Property Offers Direct Access To Lake Simcoe, Providing Endless Opportunities For Water Activities And Serene Lakeside Living. **** EXTRAS **** S/S Fridge, Cooktop, B/I Oven, Dishwasher. Washer and Dryer. All Elfs. Hot Tub. (id:46274)
Property Details
|
MLS® Number
|
S9041312 |
|
Property Type
|
Single Family |
|
Community Name
|
Brechin |
|
ParkingSpaceTotal
|
8 |
|
ViewType
|
Direct Water View |
|
WaterFrontType
|
Waterfront On Canal |
Building
|
BathroomTotal
|
4 |
|
BedroomsAboveGround
|
4 |
|
BedroomsTotal
|
4 |
|
BasementDevelopment
|
Unfinished |
|
BasementType
|
Crawl Space (unfinished) |
|
ConstructionStyleAttachment
|
Detached |
|
CoolingType
|
Central Air Conditioning |
|
ExteriorFinish
|
Vinyl Siding |
|
FireplacePresent
|
Yes |
|
FlooringType
|
Hardwood |
|
FoundationType
|
Poured Concrete |
|
HalfBathTotal
|
1 |
|
HeatingFuel
|
Propane |
|
HeatingType
|
Forced Air |
|
StoriesTotal
|
2 |
|
Type
|
House |
|
UtilityWater
|
Municipal Water |
Parking
Land
|
AccessType
|
Year-round Access |
|
Acreage
|
No |
|
Sewer
|
Sanitary Sewer |
|
SizeDepth
|
200 Ft |
|
SizeFrontage
|
50 Ft |
|
SizeIrregular
|
50 X 200 Ft |
|
SizeTotalText
|
50 X 200 Ft |
Rooms
| Level |
Type |
Length |
Width |
Dimensions |
|
Second Level |
Bedroom 2 |
4.3 m |
3.51 m |
4.3 m x 3.51 m |
|
Second Level |
Bedroom 2 |
3.75 m |
3.51 m |
3.75 m x 3.51 m |
|
Second Level |
Bedroom 3 |
3.66 m |
3.51 m |
3.66 m x 3.51 m |
|
Main Level |
Foyer |
3.41 m |
2.8 m |
3.41 m x 2.8 m |
|
Main Level |
Kitchen |
6.68 m |
5.79 m |
6.68 m x 5.79 m |
|
Main Level |
Family Room |
5.79 m |
5.15 m |
5.79 m x 5.15 m |
|
Main Level |
Dining Room |
4.63 m |
4.61 m |
4.63 m x 4.61 m |
|
Main Level |
Bedroom 4 |
4.66 m |
4.33 m |
4.66 m x 4.33 m |
https://www.realtor.ca/real-estate/27178471/36-simcoe-road-ramara-brechin-brechin











