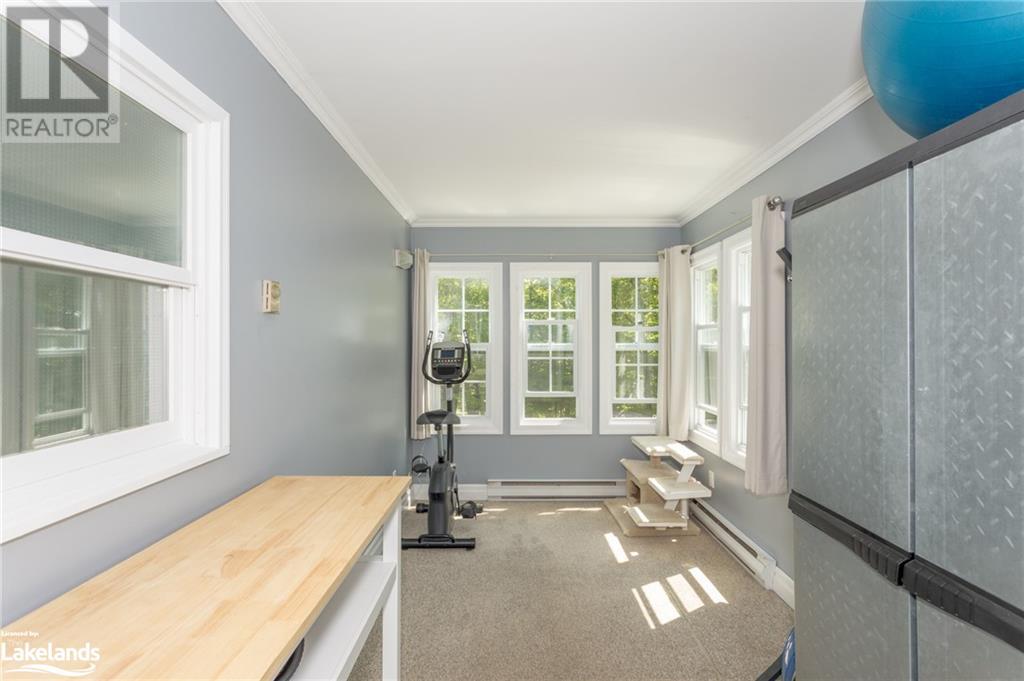3 Bedroom
2 Bathroom
1250 sqft
2 Level
None
Stove
$629,000
Welcome to Port Carling - the hub of the lakes, where elegance meets adventure! Nestled in the heart of cottage country, this 3-bedroom home is a slice of paradise just minutes from downtown shops and restaurants. The property is beautifully landscaped and well-maintained with a sweeping outdoor space perfect for those who enjoy life alfresco. An oversized two-tier deck takes center stage, ideal for lounging or entertaining. The natural rock features at the front and side of the house create the perfect transitions between outdoor living spaces and add a contrasting visual element to the manicured lawn. Green thumbs will love the raised and fenced in beds, and sweet, sizeable garden shed that could be converted into a She Shed or workshop. Ample parking, stunning stone steps and feature gardens greet you and your guests as you walk up to a quaint covered front porch. Inside, the space is versatile with a semi open concept living space and separate room with walk-out for at-home business, home gym, entertainment or hobby room. Other features include stainless steel kitchen appliances, butcher block counter tops, bright and airy bedrooms, and a cozy wood burning stove. Surrounded by mature trees in a lovely neighborhood within walking distance to Mirror Lake. (id:46274)
Property Details
|
MLS® Number
|
40593004 |
|
Property Type
|
Single Family |
|
AmenitiesNearBy
|
Golf Nearby |
|
ParkingSpaceTotal
|
5 |
|
Structure
|
Porch |
Building
|
BathroomTotal
|
2 |
|
BedroomsAboveGround
|
3 |
|
BedroomsTotal
|
3 |
|
Appliances
|
Refrigerator, Stove, Window Coverings |
|
ArchitecturalStyle
|
2 Level |
|
BasementType
|
None |
|
ConstructionStyleAttachment
|
Detached |
|
CoolingType
|
None |
|
ExteriorFinish
|
Vinyl Siding |
|
Fixture
|
Ceiling Fans |
|
HalfBathTotal
|
1 |
|
HeatingFuel
|
Electric |
|
HeatingType
|
Stove |
|
StoriesTotal
|
2 |
|
SizeInterior
|
1250 Sqft |
|
Type
|
House |
|
UtilityWater
|
Drilled Well |
Land
|
Acreage
|
No |
|
LandAmenities
|
Golf Nearby |
|
Sewer
|
Septic System |
|
SizeDepth
|
200 Ft |
|
SizeFrontage
|
100 Ft |
|
SizeTotalText
|
Under 1/2 Acre |
|
ZoningDescription
|
R2 |
Rooms
| Level |
Type |
Length |
Width |
Dimensions |
|
Second Level |
4pc Bathroom |
|
|
Measurements not available |
|
Second Level |
Bedroom |
|
|
11'0'' x 8'0'' |
|
Second Level |
Bedroom |
|
|
10'6'' x 8'0'' |
|
Second Level |
Primary Bedroom |
|
|
12'0'' x 11'0'' |
|
Main Level |
2pc Bathroom |
|
|
Measurements not available |
|
Main Level |
Exercise Room |
|
|
7'6'' x 23'0'' |
|
Main Level |
Living Room |
|
|
14'0'' x 14'0'' |
|
Main Level |
Dining Room |
|
|
10'6'' x 9'0'' |
|
Main Level |
Kitchen |
|
|
8'0'' x 11'0'' |
Utilities
https://www.realtor.ca/real-estate/26938726/35-todholm-drive-port-carling



























