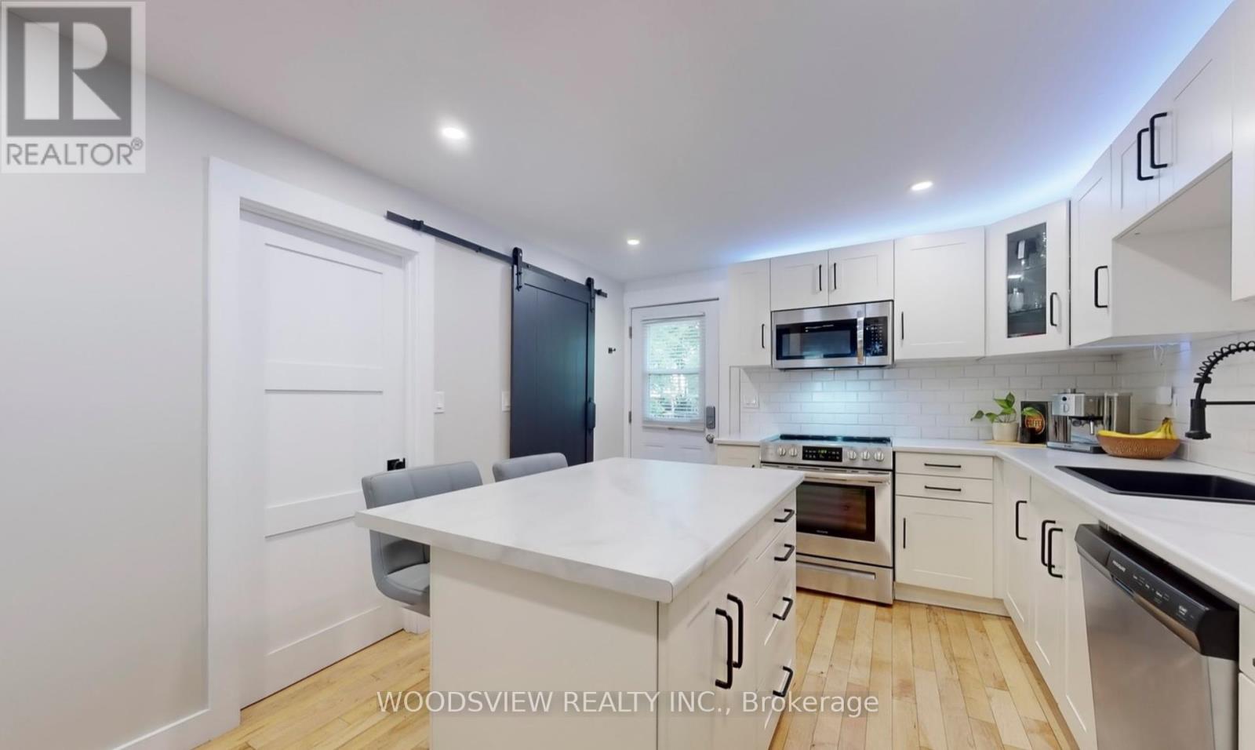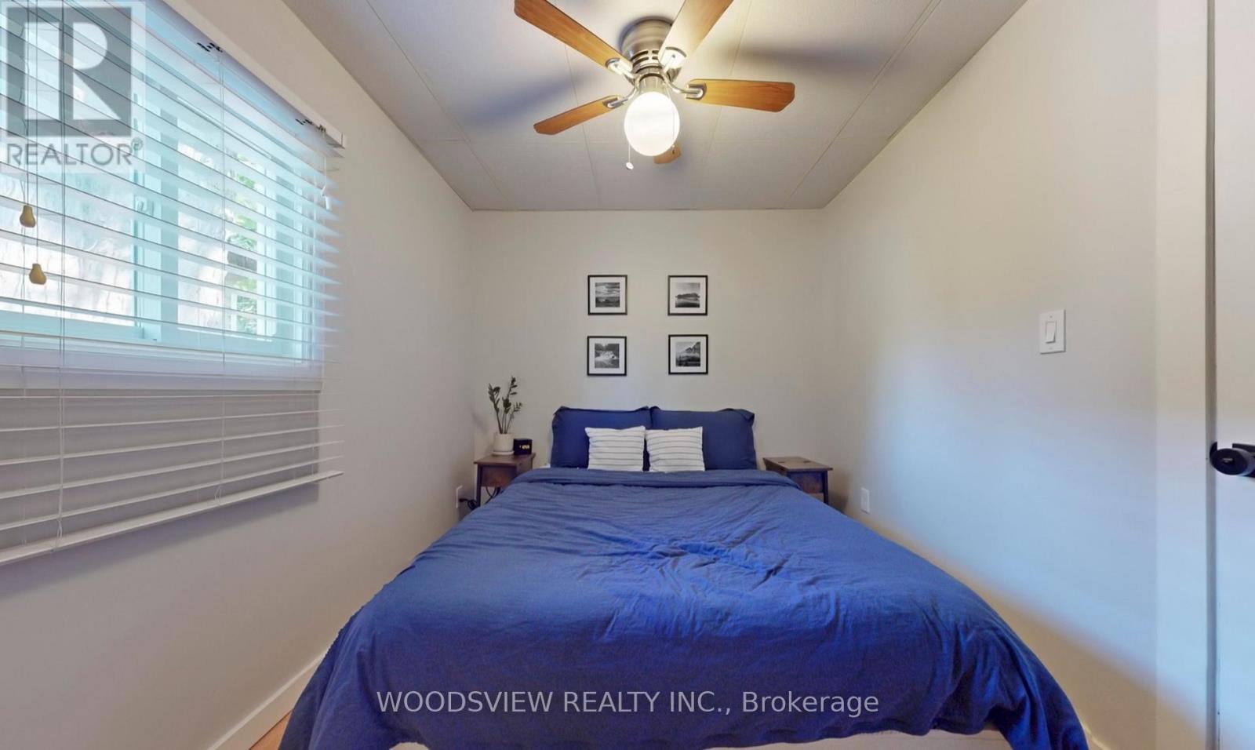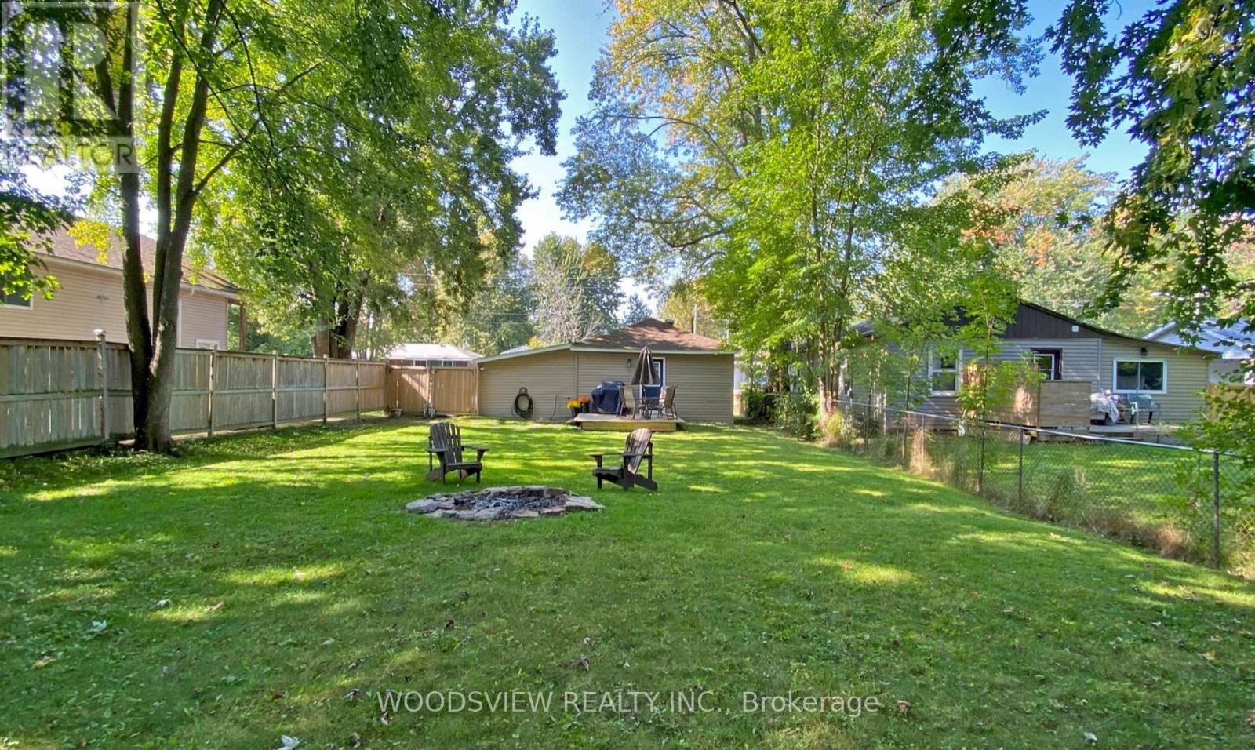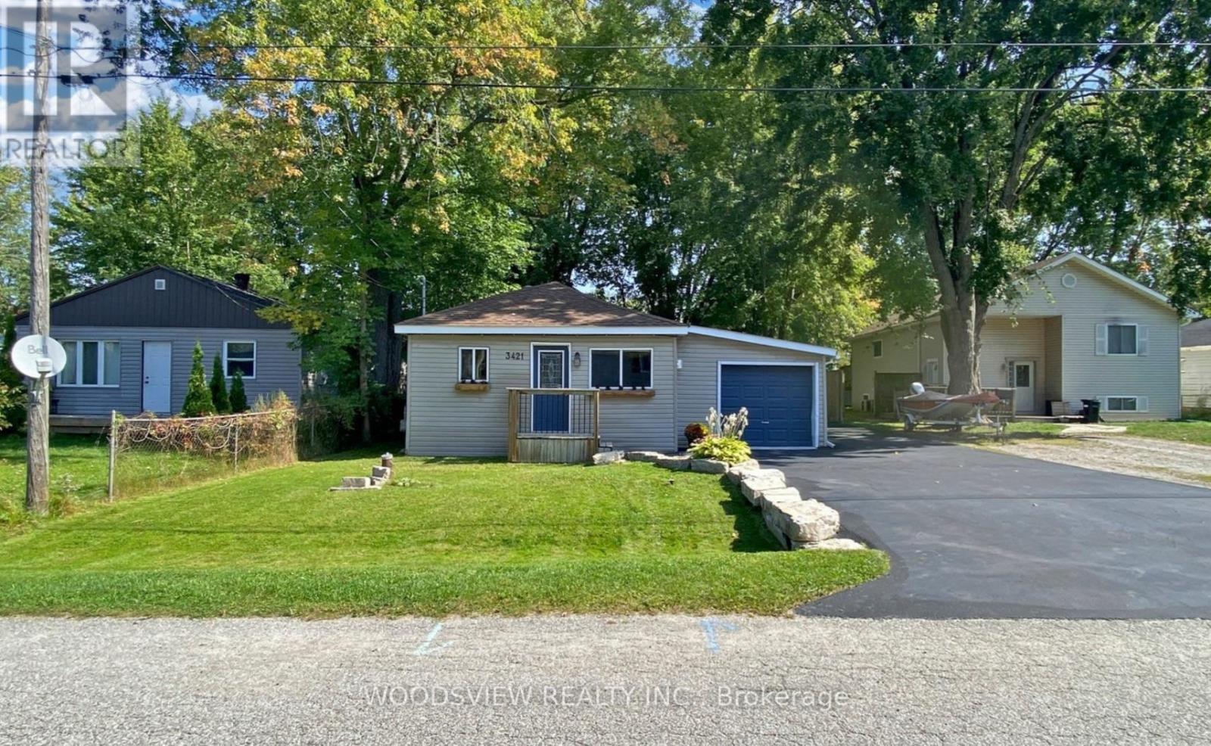2 Bedroom
1 Bathroom
699.9943 - 1099.9909 sqft
Bungalow
Fireplace
Baseboard Heaters
$469,000
Client RemarksAttention First Time Home Buyers!!!! Welcome to your new home in the picturesque area of Cumberland Beach, Severn! This delightful two-bedroom bungalow is the ideal choice for first-time homeowners seeking a blend of coziness and contemporary style. Step inside to discover an inviting floor plan featuring hardwood floors throughout. The bright and airy living spaces are adorned with pot lights, Stainless steel appliances, and an ample size kitchen with counter space for all culinary needs. Outside, you'll find a generously sized front and back yards, providing plenty of space to expand or create your dream outdoor space. Enjoy the large backyard with a fire pit, perfect for entertaining guests or relaxing under the stars. Located in the serene environment of Cumberland Beach, you're just a stone's throw from the water. This bungalow offers the perfect balance of modern amenities and outdoor potential. Don't miss the opportunity to make this your new home! **** EXTRAS **** Close proximity to major amenities, Orillia, Highway 11, and Lake Couchiching! Updated Garage Roof (id:46274)
Property Details
|
MLS® Number
|
S10414967 |
|
Property Type
|
Single Family |
|
Community Name
|
West Shore |
|
AmenitiesNearBy
|
Marina, Park, Schools |
|
ParkingSpaceTotal
|
4 |
Building
|
BathroomTotal
|
1 |
|
BedroomsAboveGround
|
2 |
|
BedroomsTotal
|
2 |
|
Amenities
|
Fireplace(s) |
|
Appliances
|
Dishwasher, Dryer, Microwave, Range, Refrigerator, Stove, Washer |
|
ArchitecturalStyle
|
Bungalow |
|
BasementType
|
Crawl Space |
|
ConstructionStyleAttachment
|
Detached |
|
ExteriorFinish
|
Vinyl Siding |
|
FireplacePresent
|
Yes |
|
FireplaceTotal
|
1 |
|
FlooringType
|
Hardwood, Tile |
|
FoundationType
|
Unknown |
|
HeatingFuel
|
Electric |
|
HeatingType
|
Baseboard Heaters |
|
StoriesTotal
|
1 |
|
SizeInterior
|
699.9943 - 1099.9909 Sqft |
|
Type
|
House |
|
UtilityWater
|
Municipal Water |
Parking
Land
|
Acreage
|
No |
|
FenceType
|
Fenced Yard |
|
LandAmenities
|
Marina, Park, Schools |
|
Sewer
|
Sanitary Sewer |
|
SizeDepth
|
132 Ft |
|
SizeFrontage
|
50 Ft |
|
SizeIrregular
|
50 X 132 Ft |
|
SizeTotalText
|
50 X 132 Ft |
|
SurfaceWater
|
Lake/pond |
Rooms
| Level |
Type |
Length |
Width |
Dimensions |
|
Main Level |
Kitchen |
3.35 m |
4.11 m |
3.35 m x 4.11 m |
|
Main Level |
Living Room |
3.35 m |
4.98 m |
3.35 m x 4.98 m |
|
Main Level |
Primary Bedroom |
2.46 m |
3.76 m |
2.46 m x 3.76 m |
|
Main Level |
Bedroom |
2.46 m |
2.16 m |
2.46 m x 2.16 m |
|
Main Level |
Bathroom |
2.46 m |
1.5 m |
2.46 m x 1.5 m |
|
Main Level |
Laundry Room |
2.46 m |
1.37 m |
2.46 m x 1.37 m |
|
Main Level |
Laundry Room |
2.46 m |
1.37 m |
2.46 m x 1.37 m |
Utilities
|
Cable
|
Installed |
|
Sewer
|
Installed |
https://www.realtor.ca/real-estate/27632530/3421-beachview-avenue-severn-west-shore-west-shore































