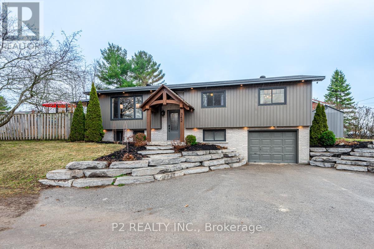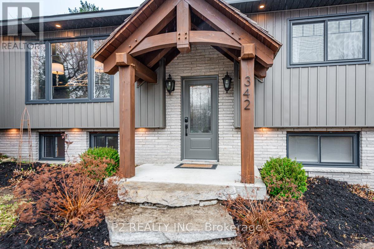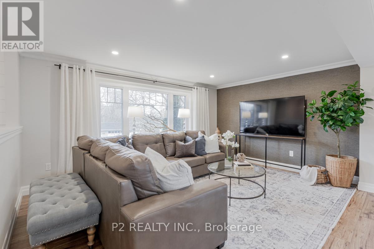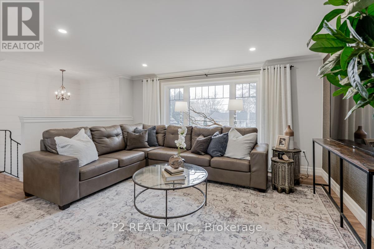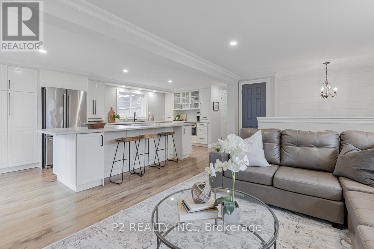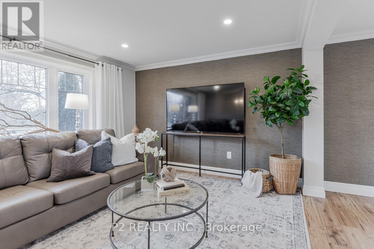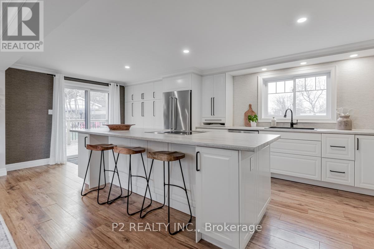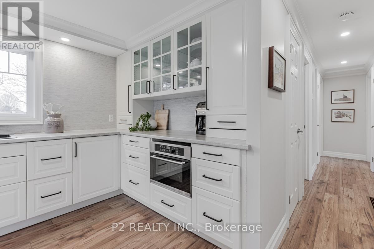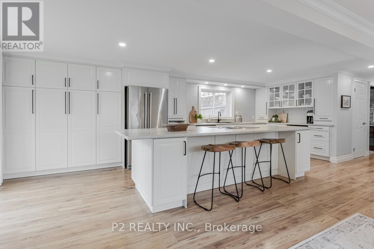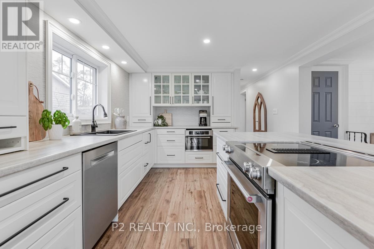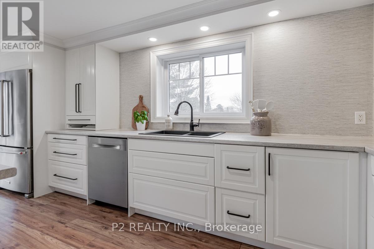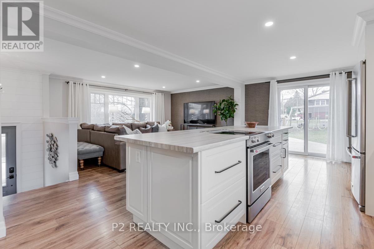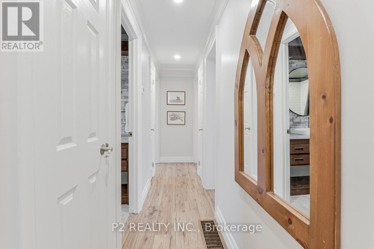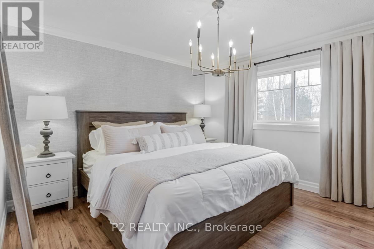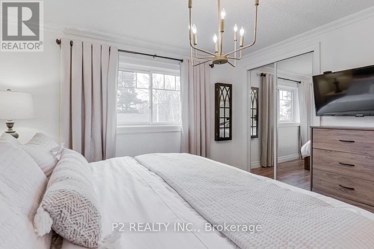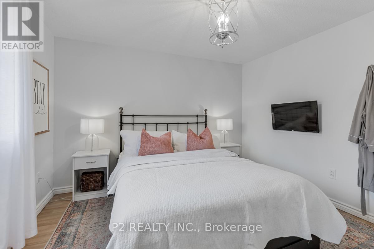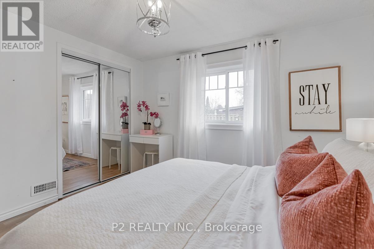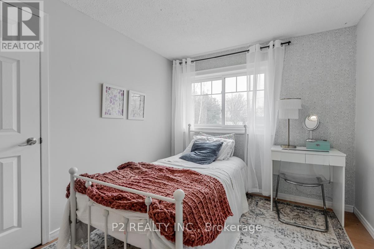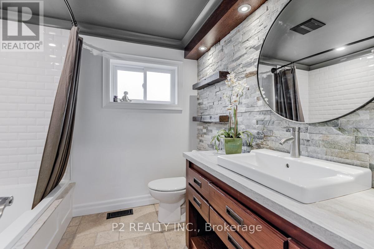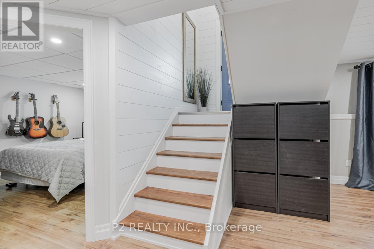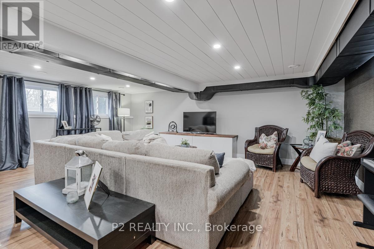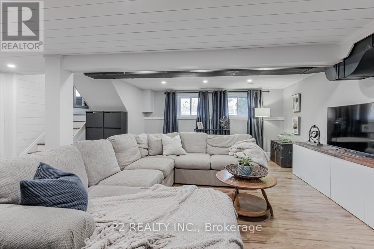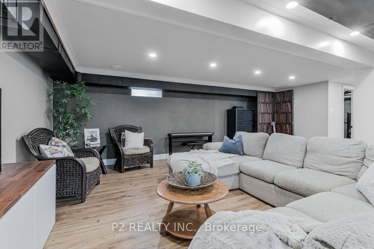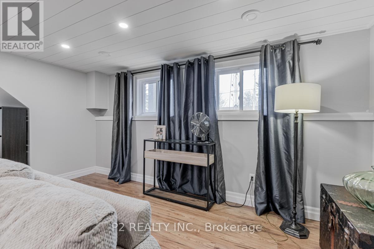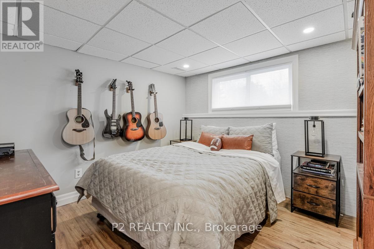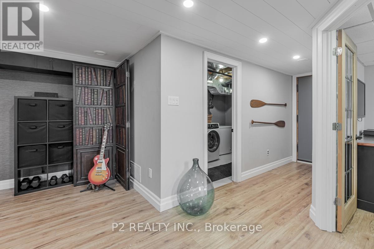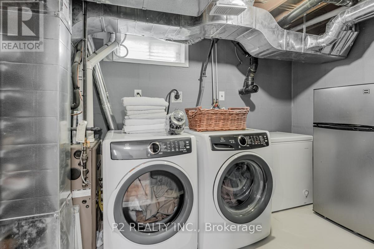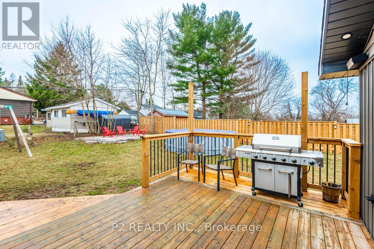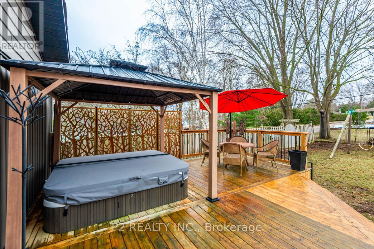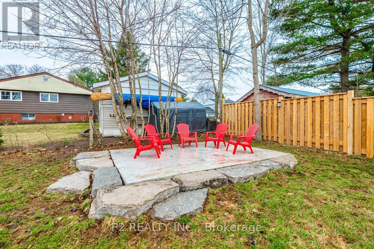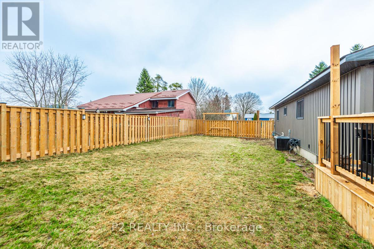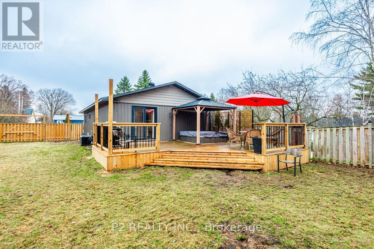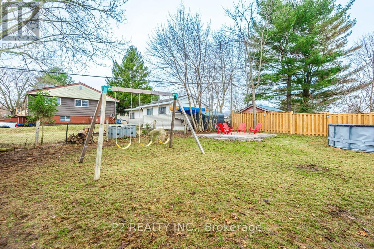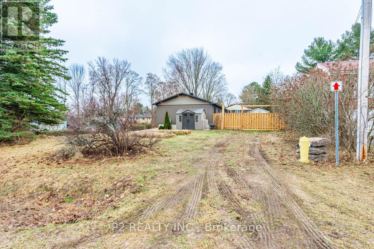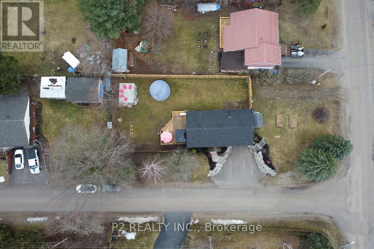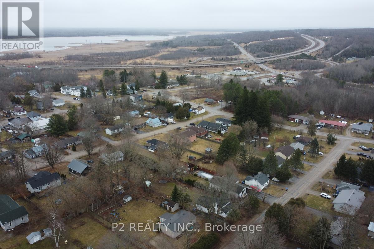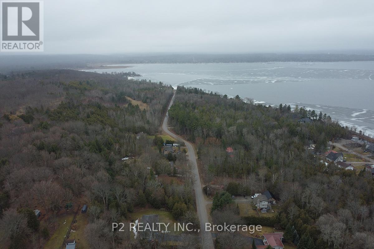342 Dodge Dr Tay, Ontario L0K 2C0
$770,000
Welcome Home To 342 Dodge Drive. Nestled In The Heart Of Simcoe County, Lies The Delightful Neighbourhood Of Waubaushene. Surrounded by stunning natural landscapes. Conveniently located just off 400 on Highway 12, The main floor boasts an open concept design with a spacious island perfect for dining, overlooking the large living/dining room area. Sunlight floods in through the ample windows, creating a bright and airy atmosphere. This fully renovated home features charming shiplap ceilings and accents, laminated flooring, updated pot lights, and four spacious bedrooms. Step outside to a welcoming front porch with a timber frame, while the front yard and driveway are beautifully landscape. **** EXTRAS **** Update: Newly Added 3PC Washroom With Walk-in Shower. New Windows/Doors, New Siding Soffit/Facia, New Roof (2017), New Electrical Panel 200 Amp, Generlnk Connection For Power Outages, Septic Serviced (2023), Plastic Tank(2012) (id:46274)
Open House
This property has open houses!
2:00 pm
Ends at:4:00 pm
Property Details
| MLS® Number | S8242442 |
| Property Type | Single Family |
| Community Name | Waubaushene |
| Amenities Near By | Beach |
| Community Features | School Bus |
| Parking Space Total | 4 |
Building
| Bathroom Total | 2 |
| Bedrooms Above Ground | 3 |
| Bedrooms Below Ground | 1 |
| Bedrooms Total | 4 |
| Architectural Style | Raised Bungalow |
| Basement Development | Finished |
| Basement Features | Walk Out |
| Basement Type | N/a (finished) |
| Construction Style Attachment | Detached |
| Cooling Type | Central Air Conditioning |
| Exterior Finish | Brick |
| Heating Fuel | Natural Gas |
| Heating Type | Forced Air |
| Stories Total | 1 |
| Type | House |
Parking
| Attached Garage |
Land
| Acreage | No |
| Land Amenities | Beach |
| Sewer | Septic System |
| Size Irregular | 169.67 X 65.93 Ft |
| Size Total Text | 169.67 X 65.93 Ft |
Rooms
| Level | Type | Length | Width | Dimensions |
|---|---|---|---|---|
| Lower Level | Recreational, Games Room | 6.05 m | 6.58 m | 6.05 m x 6.58 m |
| Lower Level | Bedroom | 3.28 m | 3.18 m | 3.28 m x 3.18 m |
| Lower Level | Laundry Room | 3.56 m | 2.01 m | 3.56 m x 2.01 m |
| Lower Level | Bathroom | 1.8 m | 3 m | 1.8 m x 3 m |
| Main Level | Family Room | 4.55 m | 3.4 m | 4.55 m x 3.4 m |
| Main Level | Kitchen | 6.6 m | 3.4 m | 6.6 m x 3.4 m |
| Main Level | Bathroom | 2.36 m | 2.44 m | 2.36 m x 2.44 m |
| Main Level | Primary Bedroom | 3.56 m | 3.4 m | 3.56 m x 3.4 m |
| Main Level | Bedroom 2 | 2.6 m | 3.4 m | 2.6 m x 3.4 m |
| Main Level | Bedroom 3 | 3.56 m | 3.4 m | 3.56 m x 3.4 m |
https://www.realtor.ca/real-estate/26762627/342-dodge-dr-tay-waubaushene
Interested?
Contact us for more information

