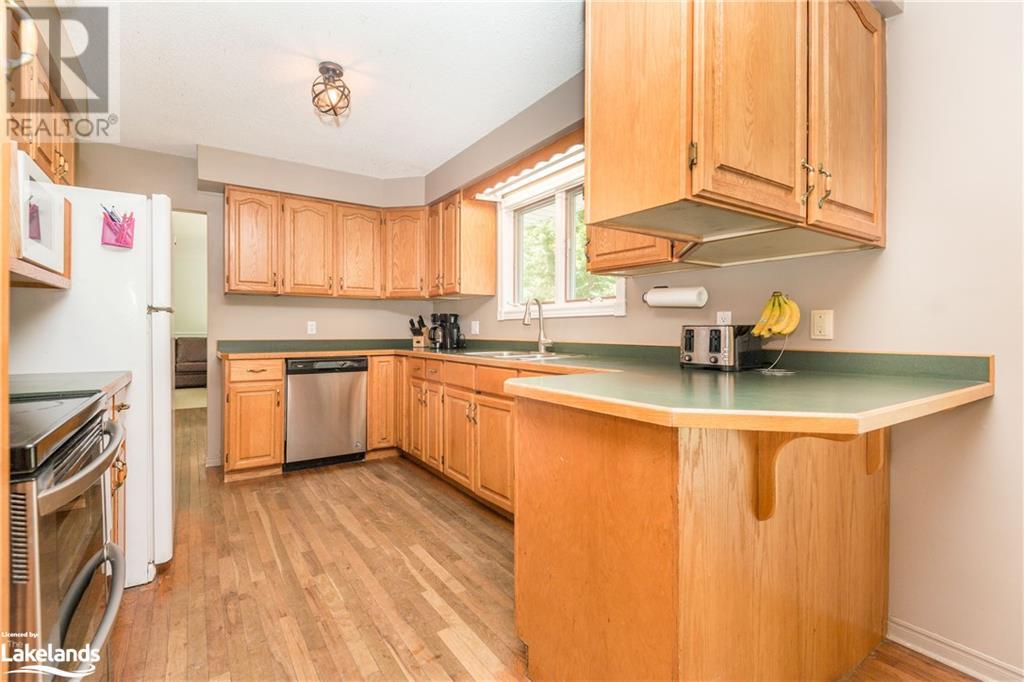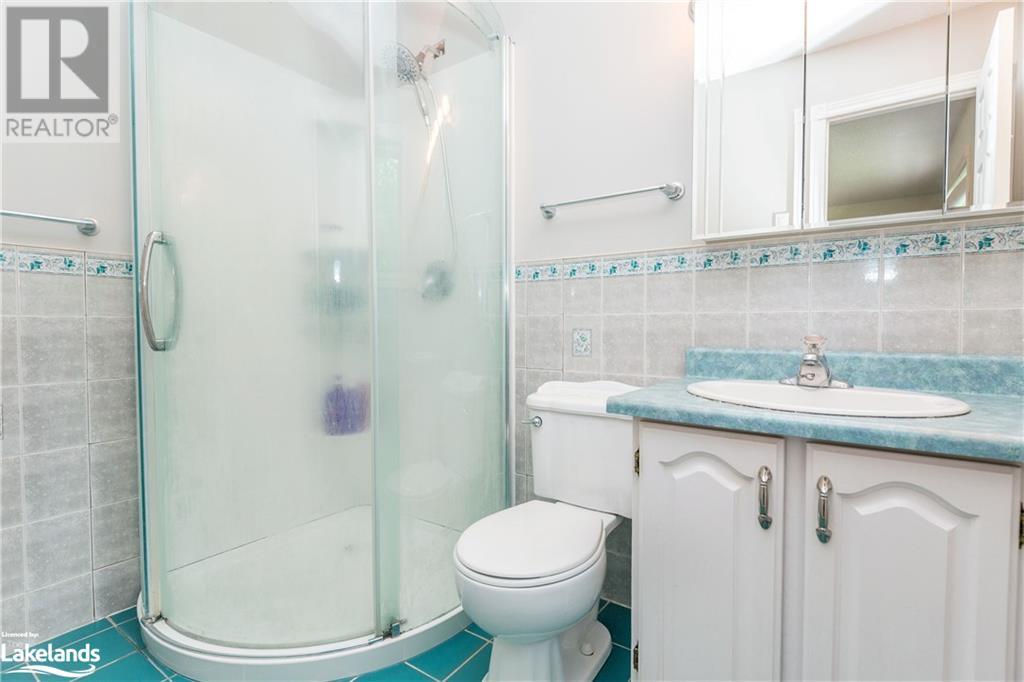4 Bedroom
4 Bathroom
1800 sqft
2 Level
Central Air Conditioning
Forced Air
Landscaped
$599,000
Discover the perfect blend of comfort and tranquility in this picturesque 4 bedroom family home, nestled on just under an acre of beautifully landscaped land. Surrounded by lush perennial gardens and mature trees, this residence offers a serene retreat with ample space for entertaining and family gatherings. With its spacious layout, it’s an ideal choice for multigenerational families or those with a growing household. Step inside to find a welcoming atmosphere with modern conveniences, including forced air natural gas heating and air conditioning to keep you comfortable year-round. The home features a heated 2-car garage, complete with a workshop area, ideal for hobbies or additional storage. Located in the quaint village of Burk's Falls, you'll enjoy the convenience of being close to schools, shopping, hiking trails, rivers, and parks. This property truly offers a blend of peaceful living and easy access to local amenities. Don’t miss the opportunity to make this charming home your own! (id:46274)
Property Details
|
MLS® Number
|
40639104 |
|
Property Type
|
Single Family |
|
AmenitiesNearBy
|
Schools, Shopping |
|
CommunityFeatures
|
School Bus |
|
EquipmentType
|
Water Heater |
|
Features
|
Paved Driveway |
|
ParkingSpaceTotal
|
8 |
|
RentalEquipmentType
|
Water Heater |
Building
|
BathroomTotal
|
4 |
|
BedroomsAboveGround
|
4 |
|
BedroomsTotal
|
4 |
|
Appliances
|
Central Vacuum, Dishwasher, Dryer, Refrigerator, Stove, Washer |
|
ArchitecturalStyle
|
2 Level |
|
BasementDevelopment
|
Partially Finished |
|
BasementType
|
Full (partially Finished) |
|
ConstructedDate
|
1990 |
|
ConstructionStyleAttachment
|
Detached |
|
CoolingType
|
Central Air Conditioning |
|
ExteriorFinish
|
Stone, Vinyl Siding |
|
HalfBathTotal
|
1 |
|
HeatingFuel
|
Natural Gas |
|
HeatingType
|
Forced Air |
|
StoriesTotal
|
2 |
|
SizeInterior
|
1800 Sqft |
|
Type
|
House |
|
UtilityWater
|
Municipal Water |
Parking
Land
|
AccessType
|
Road Access, Highway Nearby |
|
Acreage
|
No |
|
LandAmenities
|
Schools, Shopping |
|
LandscapeFeatures
|
Landscaped |
|
Sewer
|
Municipal Sewage System |
|
SizeDepth
|
285 Ft |
|
SizeFrontage
|
148 Ft |
|
SizeTotalText
|
1/2 - 1.99 Acres |
|
ZoningDescription
|
R1 |
Rooms
| Level |
Type |
Length |
Width |
Dimensions |
|
Second Level |
Full Bathroom |
|
|
6'0'' x 8'0'' |
|
Second Level |
4pc Bathroom |
|
|
5'0'' x 6'0'' |
|
Second Level |
Bedroom |
|
|
10'9'' x 12'0'' |
|
Second Level |
Bedroom |
|
|
10'0'' x 11'9'' |
|
Second Level |
Bedroom |
|
|
11'9'' x 11'9'' |
|
Second Level |
Primary Bedroom |
|
|
14'0'' x 13'0'' |
|
Basement |
Recreation Room |
|
|
10'8'' x 14'0'' |
|
Lower Level |
3pc Bathroom |
|
|
4'0'' x 4' |
|
Main Level |
Sunroom |
|
|
10'0'' x 11'0'' |
|
Main Level |
Laundry Room |
|
|
7'6'' x 9'6'' |
|
Main Level |
2pc Bathroom |
|
|
5'0'' x 4'0'' |
|
Main Level |
Kitchen |
|
|
22'0'' x 10'0'' |
|
Main Level |
Dining Room |
|
|
19'0'' x 11'0'' |
|
Main Level |
Living Room |
|
|
22'0'' x 12'0'' |
Utilities
|
Cable
|
Available |
|
Electricity
|
Available |
|
Natural Gas
|
Available |
https://www.realtor.ca/real-estate/27370493/337-ontario-street-burks-falls




















































