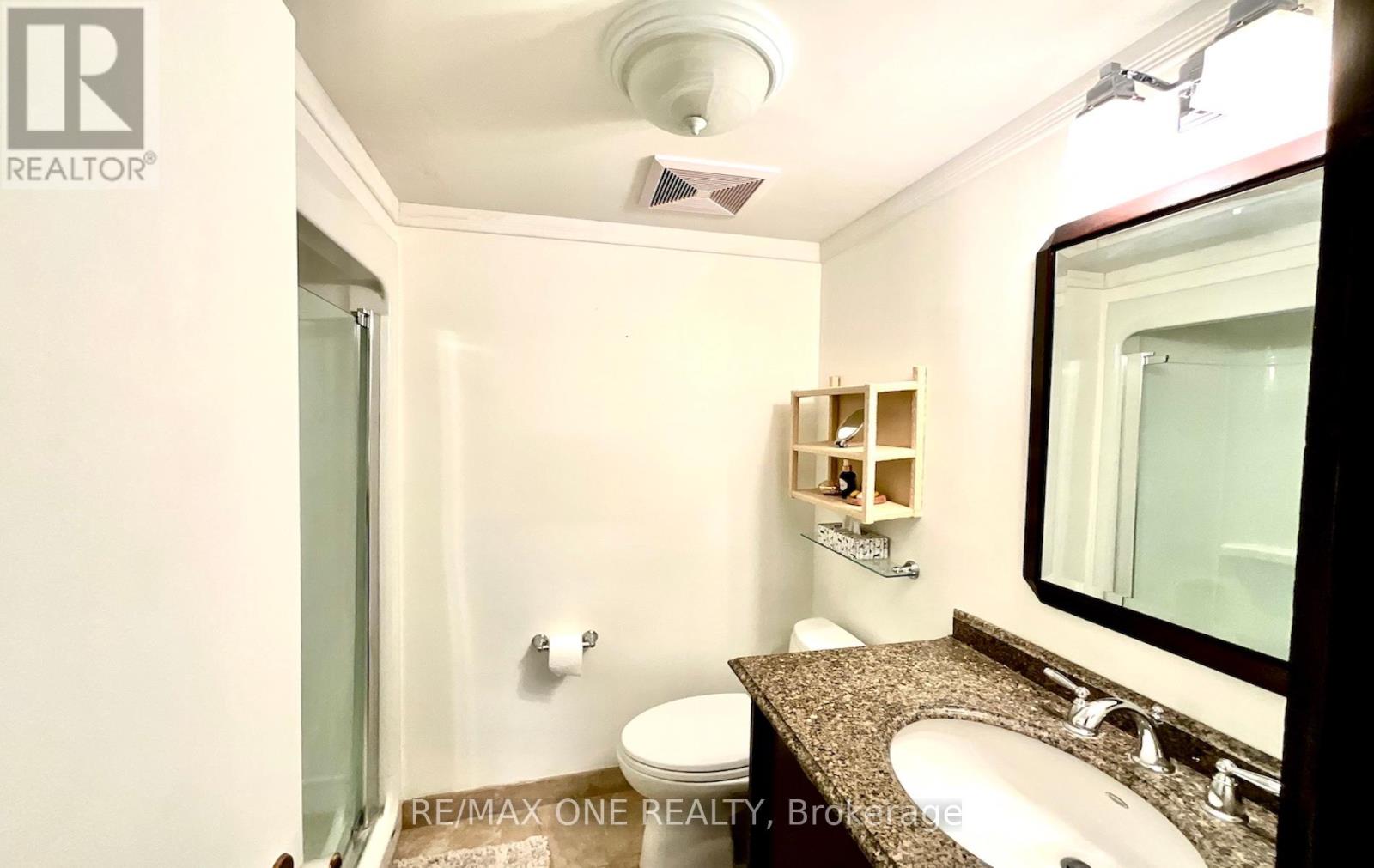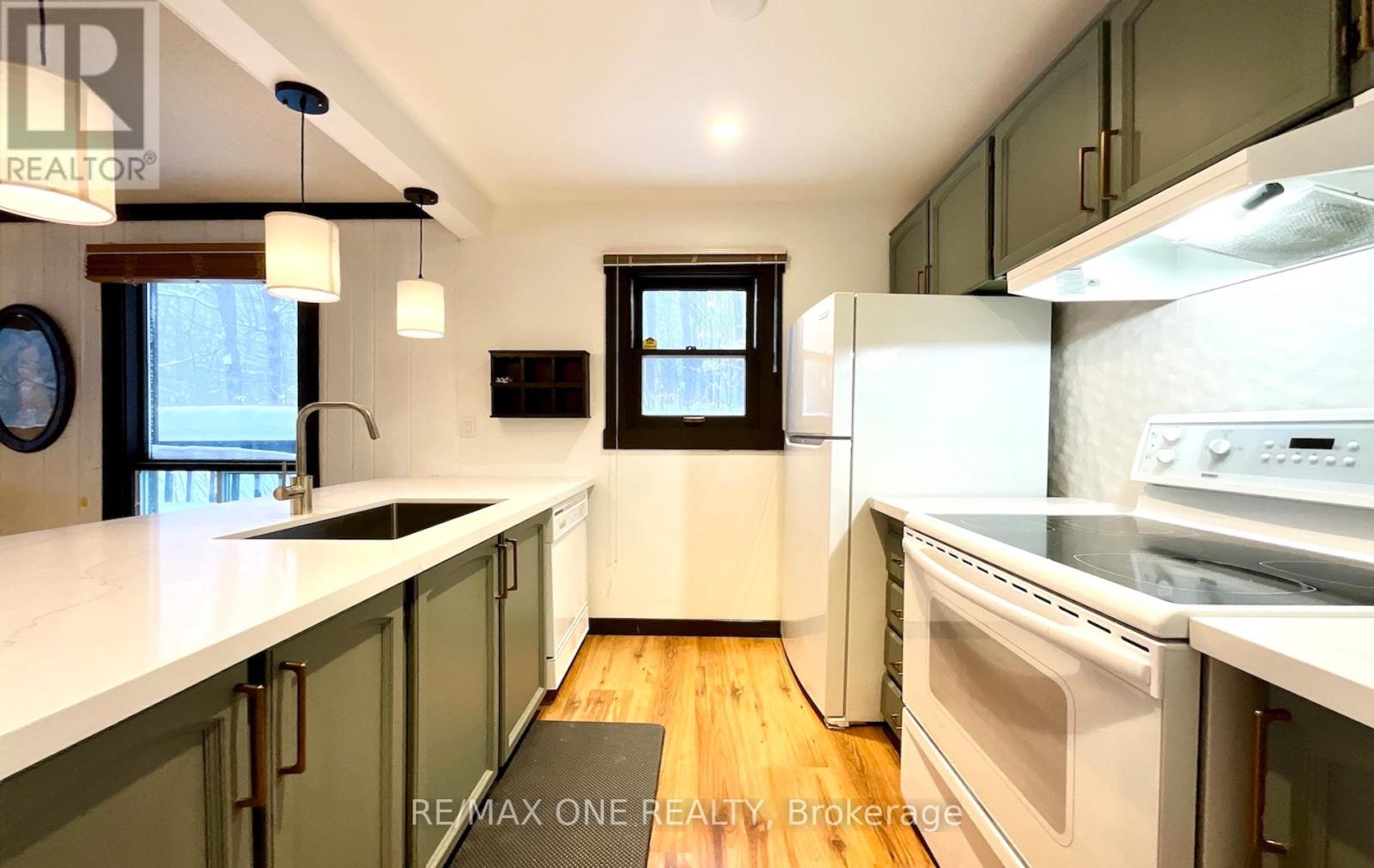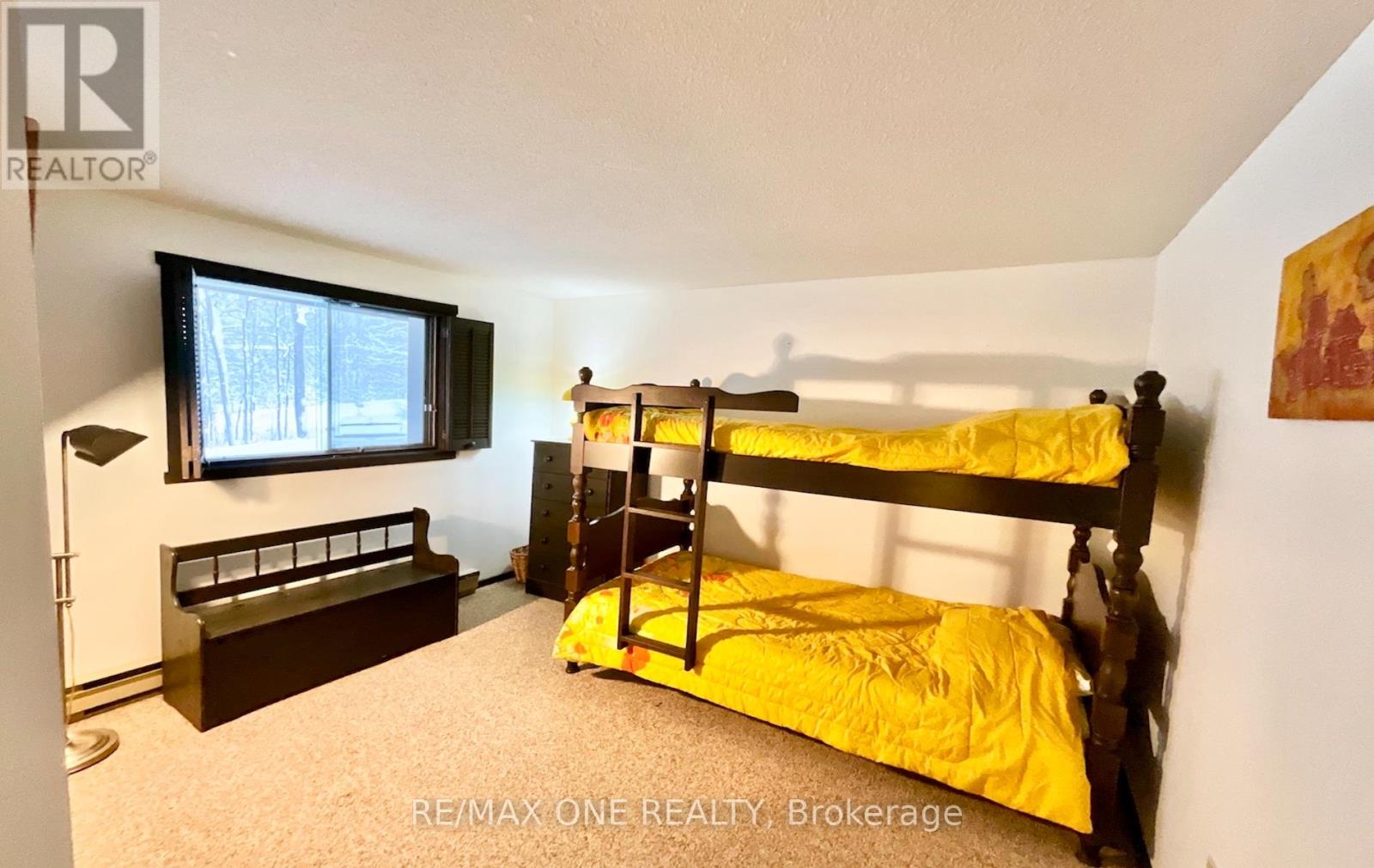3 Bedroom
2 Bathroom
1999.983 - 2499.9795 sqft
Fireplace
Wall Unit
Baseboard Heaters
$899,000
2205 sq ft Sugarbush community home or weekend getaway on 0.78 acres, wider 239 ft lot due to additional land purchased. Nestled in the forest, 3 bedroom (easily convert to 4 bedroom by adding a small wall), No neighbours behind. Fabulous great room addition with reclaimed brick fireplace and Napoleon insert. Well cared for over the years, shingles 2018, 2 bathrooms redone, windows cladded, siding and 3 windows done. High speed internet being installed, Natural gas on the street. Treed nature filled lot, decks & patio surround. Separate Entrance beside the front door. Enjoy all seasons with Horseshoe Valley Ski/Golf,Settlers & Braestone, Hardwood Hills cross country & bike trails, Orillia, Barrie & quaint Craighurst minutes away with groceries, LCBO, restaurants, spa.. (id:46274)
Property Details
|
MLS® Number
|
S11912383 |
|
Property Type
|
Single Family |
|
Community Name
|
Sugarbush |
|
ParkingSpaceTotal
|
6 |
Building
|
BathroomTotal
|
2 |
|
BedroomsAboveGround
|
3 |
|
BedroomsTotal
|
3 |
|
Amenities
|
Fireplace(s) |
|
Appliances
|
Water Heater, Dryer, Furniture, Washer |
|
ConstructionStyleAttachment
|
Detached |
|
CoolingType
|
Wall Unit |
|
ExteriorFinish
|
Vinyl Siding, Wood |
|
FireplacePresent
|
Yes |
|
FireplaceTotal
|
2 |
|
FoundationType
|
Poured Concrete |
|
HeatingFuel
|
Electric |
|
HeatingType
|
Baseboard Heaters |
|
StoriesTotal
|
3 |
|
SizeInterior
|
1999.983 - 2499.9795 Sqft |
|
Type
|
House |
|
UtilityWater
|
Municipal Water |
Land
|
Acreage
|
No |
|
Sewer
|
Septic System |
|
SizeDepth
|
171 Ft ,4 In |
|
SizeFrontage
|
239 Ft ,1 In |
|
SizeIrregular
|
239.1 X 171.4 Ft |
|
SizeTotalText
|
239.1 X 171.4 Ft|1/2 - 1.99 Acres |
Rooms
| Level |
Type |
Length |
Width |
Dimensions |
|
Second Level |
Foyer |
3.53 m |
2.45 m |
3.53 m x 2.45 m |
|
Second Level |
Primary Bedroom |
3.45 m |
3.51 m |
3.45 m x 3.51 m |
|
Second Level |
Sitting Room |
4.08 m |
4.55 m |
4.08 m x 4.55 m |
|
Second Level |
Dining Room |
4.65 m |
3.4 m |
4.65 m x 3.4 m |
|
Second Level |
Kitchen |
4.35 m |
2.45 m |
4.35 m x 2.45 m |
|
Second Level |
Bathroom |
2.33 m |
1.52 m |
2.33 m x 1.52 m |
|
Upper Level |
Family Room |
7.75 m |
5.1 m |
7.75 m x 5.1 m |
|
Ground Level |
Foyer |
2.12 m |
4.78 m |
2.12 m x 4.78 m |
|
Ground Level |
Bathroom |
1.69 m |
2.2 m |
1.69 m x 2.2 m |
|
Ground Level |
Bedroom |
3.3 m |
2.8 m |
3.3 m x 2.8 m |
|
Ground Level |
Bedroom |
3.14 m |
3.5 m |
3.14 m x 3.5 m |
|
Ground Level |
Laundry Room |
6.55 m |
3.16 m |
6.55 m x 3.16 m |
https://www.realtor.ca/real-estate/27777299/33-huron-woods-drive-oro-medonte-sugarbush-sugarbush
























