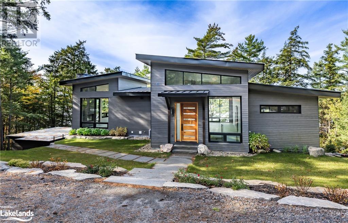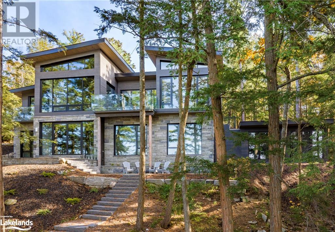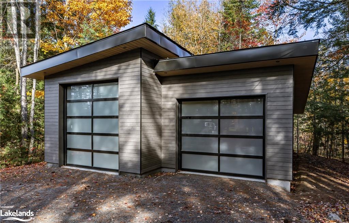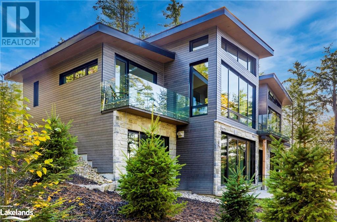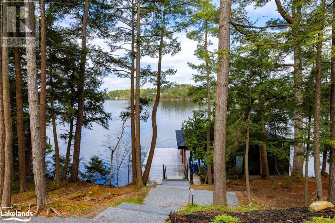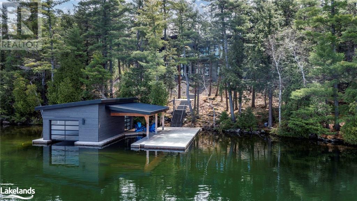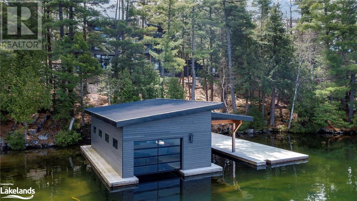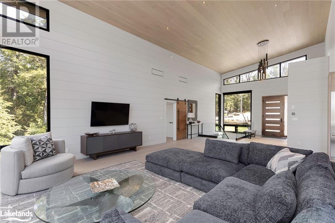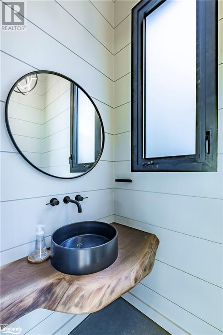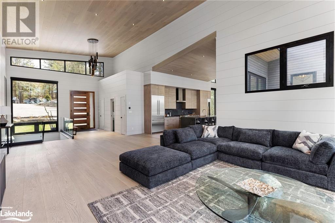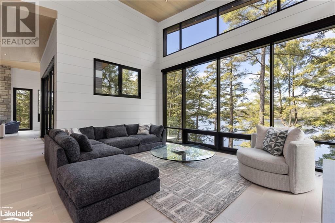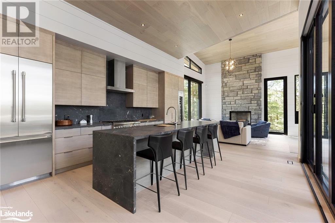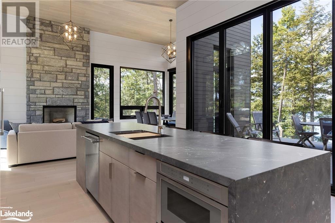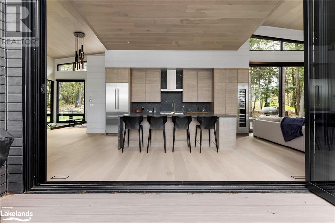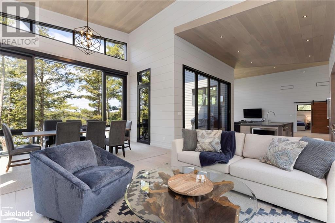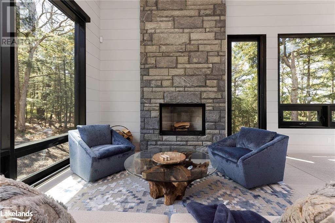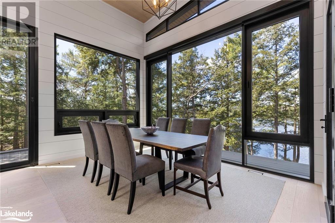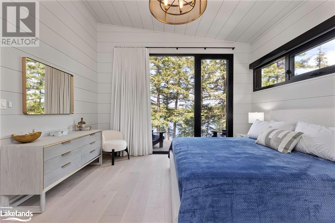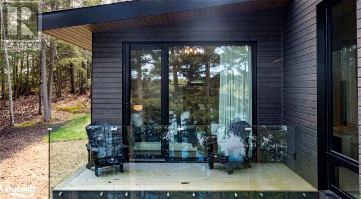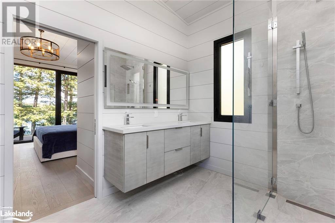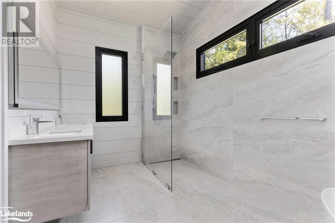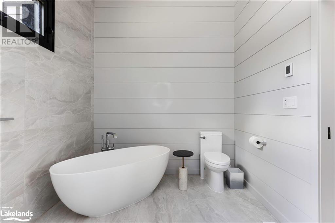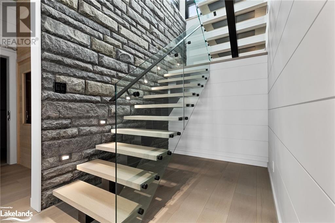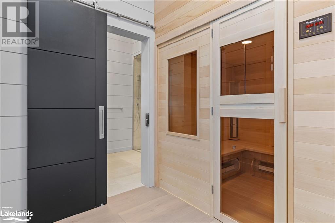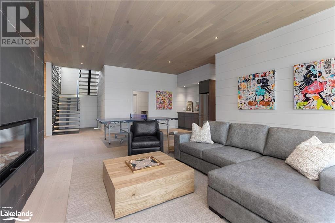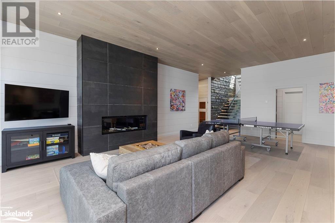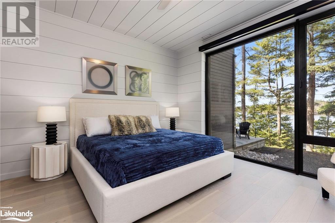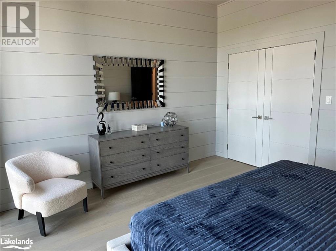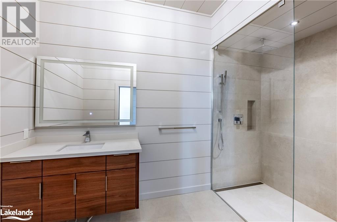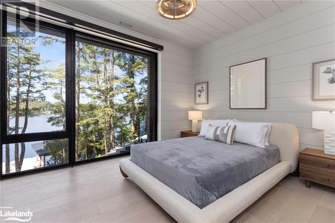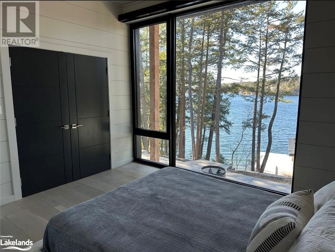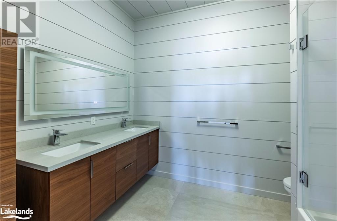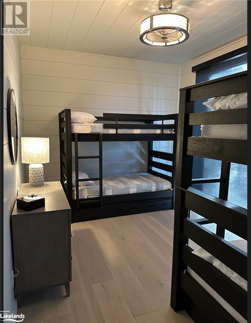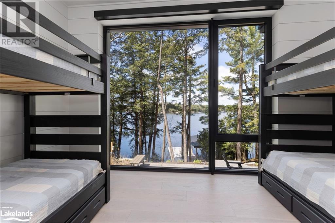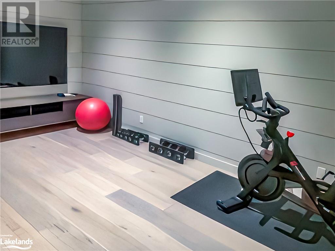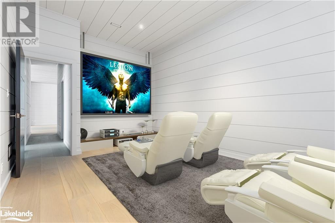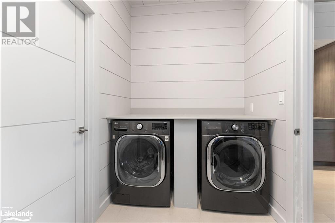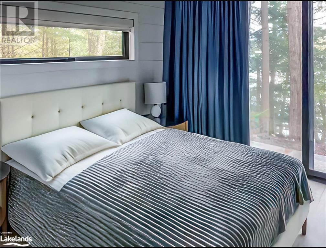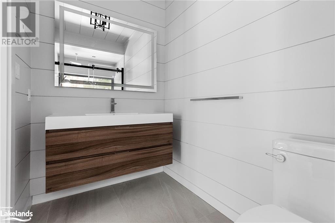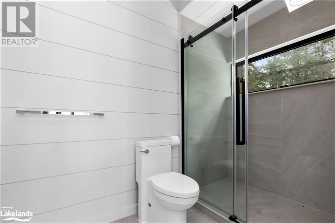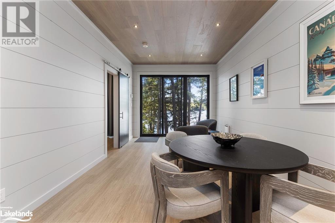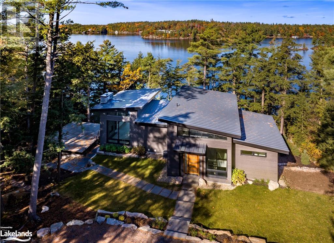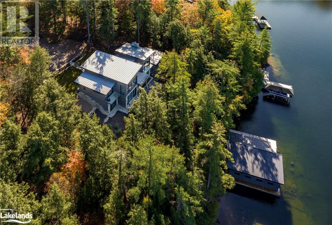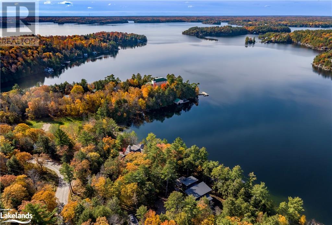5 Bedroom
5 Bathroom
4021
2 Level
Fireplace
Central Air Conditioning
In Floor Heating, Forced Air, Radiant Heat
Waterfront
Acreage
$6,749,000
Welcome to your luxury lakeside retreat in the heart of Muskoka. This 4 BR, 4 bath modern designer cottage offers an open concept design with a 2 car garage, a separate 1 BR, 1 bath bunkie, and landscaping complete with an irrigation system. Interior highlights include spacious living areas, multiple family rooms with floor to ceiling windows, motorized Lutron blinds, and custom blackout drapery in the master bedroom and cabin. The main living room includes a large sectional and a large stunning window overlooking Lake Joseph. The chefs kitchen is equipped with a leathered granite waterfall island, Thermador appliances, and a dual-control wine tower. Bi-fold doors in the dining area provide seamless access to the outdoor deck. Each bedroom offers serene views, with the primary bedroom featuring a Victoria and Albert volcanic limestone soaker tub, separate private balcony. Additional comforts include a cozy great room with a Muskoka stone fireplace, custom floating oak stairs, an open concept lower area with a modern gas fireplace, ping-pong table and shuffleboard and a walk out to a stone patio. A media/home theatre room with surround sound is a bonus room suitable for fitness or theatre. Relax in the large infrared sauna with Himalayan Salt panels. The outdoors features a fire pit area, landscaped grounds with a two-slip covered boat house with large dock. The attached cabin includes a living area, kitchenette, and bedroom with ensuite, offering gorgeous lake views and privacy. UV-coated custom-engineered white oak flooring and ceilings throughout, enhancing the natural light from all-day sunlight. (id:46274)
Property Details
|
MLS® Number
|
40579535 |
|
Property Type
|
Single Family |
|
Community Features
|
Quiet Area |
|
Features
|
Crushed Stone Driveway, Country Residential |
|
Parking Space Total
|
7 |
|
Water Front Name
|
Lake Joseph |
|
Water Front Type
|
Waterfront |
Building
|
Bathroom Total
|
5 |
|
Bedrooms Above Ground
|
1 |
|
Bedrooms Below Ground
|
4 |
|
Bedrooms Total
|
5 |
|
Appliances
|
Dishwasher, Dryer, Microwave, Refrigerator, Sauna, Washer, Range - Gas, Microwave Built-in, Gas Stove(s), Hood Fan, Wine Fridge |
|
Architectural Style
|
2 Level |
|
Basement Development
|
Finished |
|
Basement Type
|
Full (finished) |
|
Construction Style Attachment
|
Detached |
|
Cooling Type
|
Central Air Conditioning |
|
Exterior Finish
|
See Remarks |
|
Fire Protection
|
Alarm System |
|
Fireplace Fuel
|
Propane,wood |
|
Fireplace Present
|
Yes |
|
Fireplace Total
|
2 |
|
Fireplace Type
|
Other - See Remarks,other - See Remarks |
|
Fixture
|
Ceiling Fans |
|
Foundation Type
|
Insulated Concrete Forms |
|
Half Bath Total
|
1 |
|
Heating Fuel
|
Propane |
|
Heating Type
|
In Floor Heating, Forced Air, Radiant Heat |
|
Stories Total
|
2 |
|
Size Interior
|
4021 |
|
Type
|
House |
|
Utility Water
|
Drilled Well |
Parking
Land
|
Access Type
|
Road Access |
|
Acreage
|
Yes |
|
Sewer
|
Septic System |
|
Size Depth
|
415 Ft |
|
Size Frontage
|
207 Ft |
|
Size Irregular
|
1.66 |
|
Size Total
|
1.66 Ac|1/2 - 1.99 Acres |
|
Size Total Text
|
1.66 Ac|1/2 - 1.99 Acres |
|
Surface Water
|
Lake |
|
Zoning Description
|
Sr1 |
Rooms
| Level |
Type |
Length |
Width |
Dimensions |
|
Lower Level |
Bedroom |
|
|
12'10'' x 10'8'' |
|
Lower Level |
2pc Bathroom |
|
|
Measurements not available |
|
Lower Level |
Full Bathroom |
|
|
Measurements not available |
|
Lower Level |
5pc Bathroom |
|
|
Measurements not available |
|
Lower Level |
3pc Bathroom |
|
|
Measurements not available |
|
Lower Level |
Sauna |
|
|
6'0'' x 6'0'' |
|
Lower Level |
Utility Room |
|
|
10'9'' x 7'7'' |
|
Lower Level |
Laundry Room |
|
|
6'0'' x 10'4'' |
|
Lower Level |
Great Room |
|
|
26'6'' x 17'9'' |
|
Lower Level |
Media |
|
|
11'4'' x 16'8'' |
|
Lower Level |
Bedroom |
|
|
14'4'' x 11'3'' |
|
Lower Level |
Bedroom |
|
|
11'3'' x 13'8'' |
|
Lower Level |
Bedroom |
|
|
15'10'' x 14'0'' |
|
Main Level |
3pc Bathroom |
|
|
Measurements not available |
|
Main Level |
Kitchen |
|
|
23'2'' x 10'5'' |
|
Main Level |
Dining Room |
|
|
14'4'' x 24'0'' |
|
Main Level |
Foyer |
|
|
14'1'' x 15'2'' |
|
Main Level |
Primary Bedroom |
|
|
14'0'' x 13'0'' |
|
Main Level |
Great Room |
|
|
27'2'' x 19'2'' |
|
Main Level |
Kitchen |
|
|
17'6'' x 14'10'' |
Utilities
https://www.realtor.ca/real-estate/26849776/320-stanley-house-road-seguin

