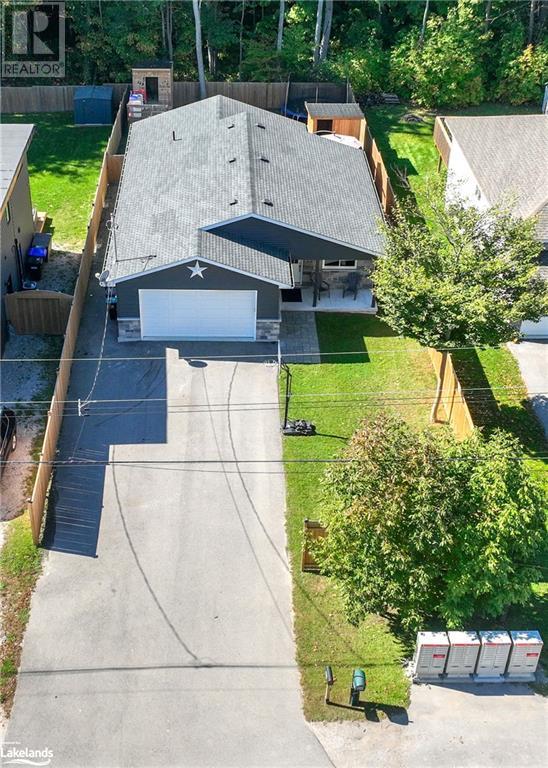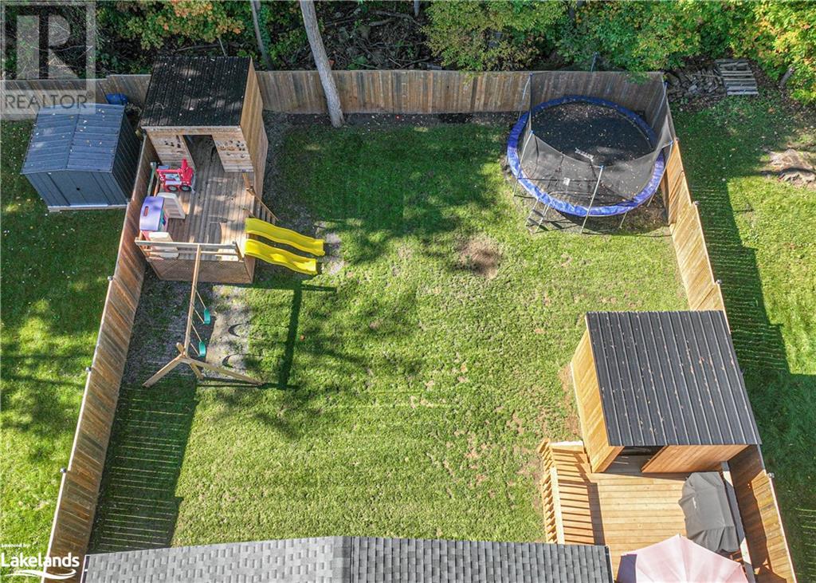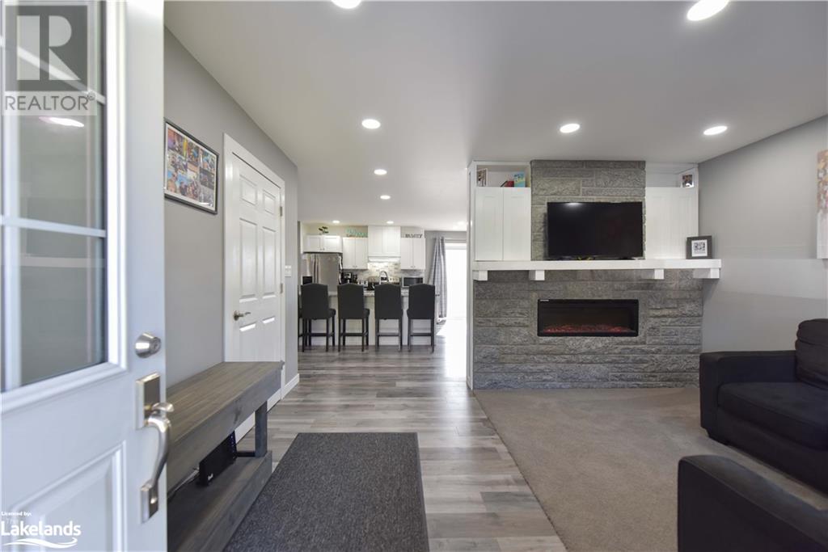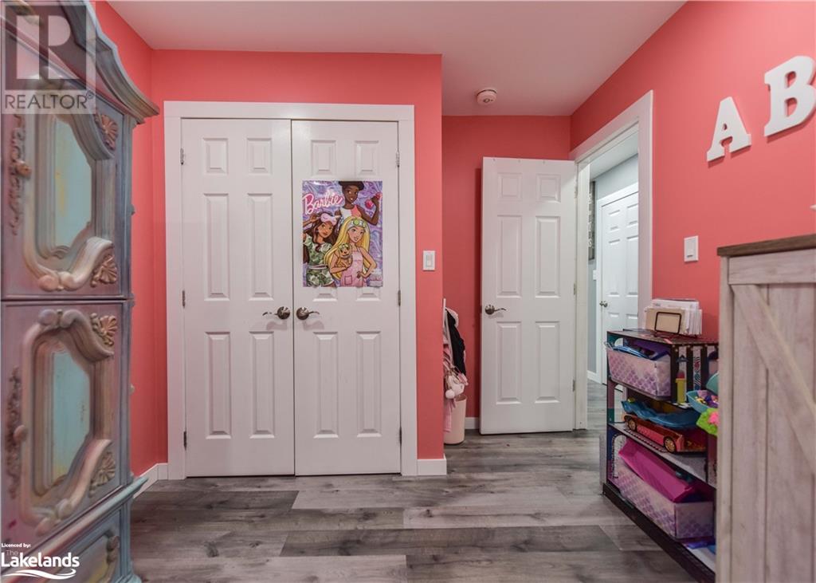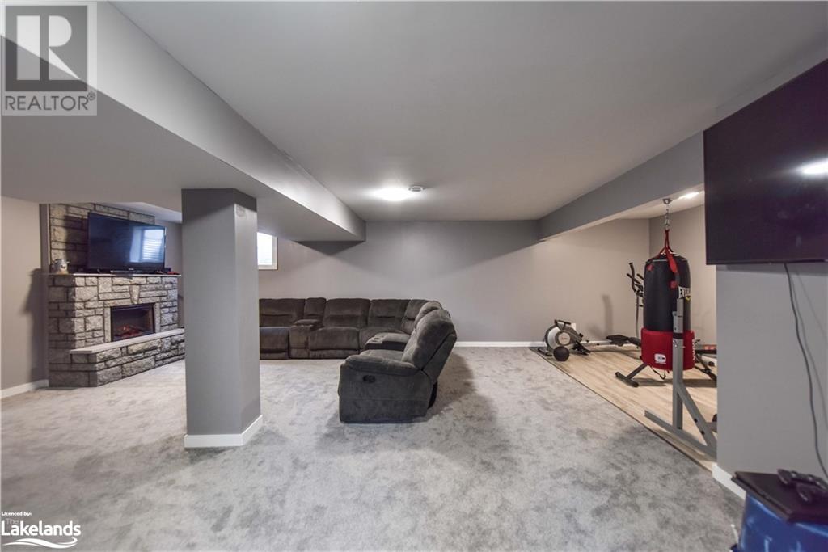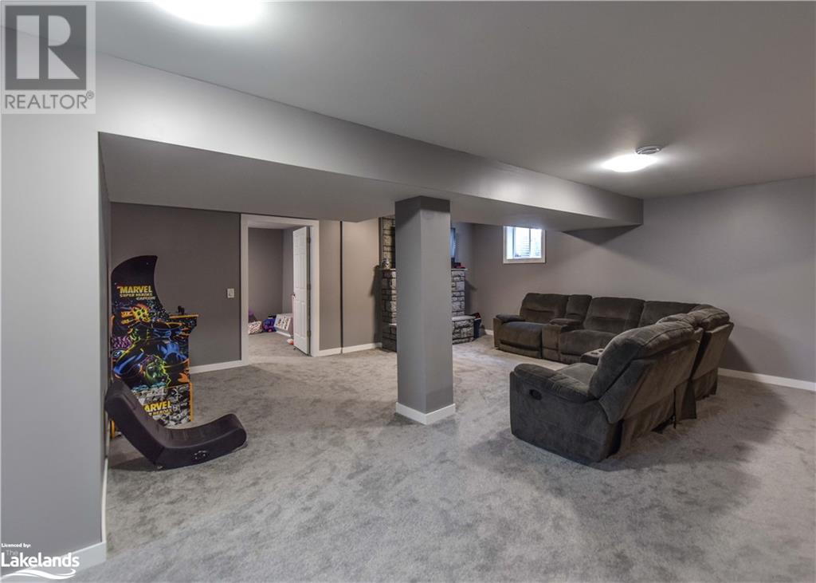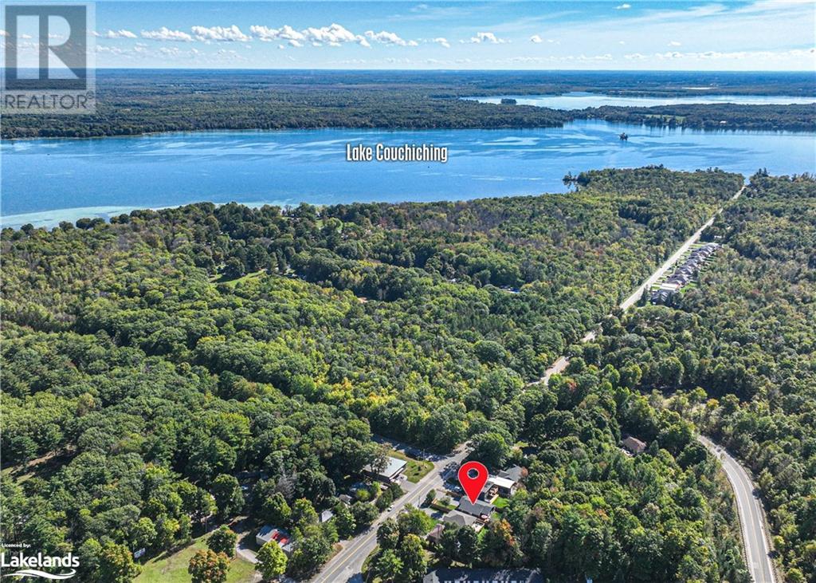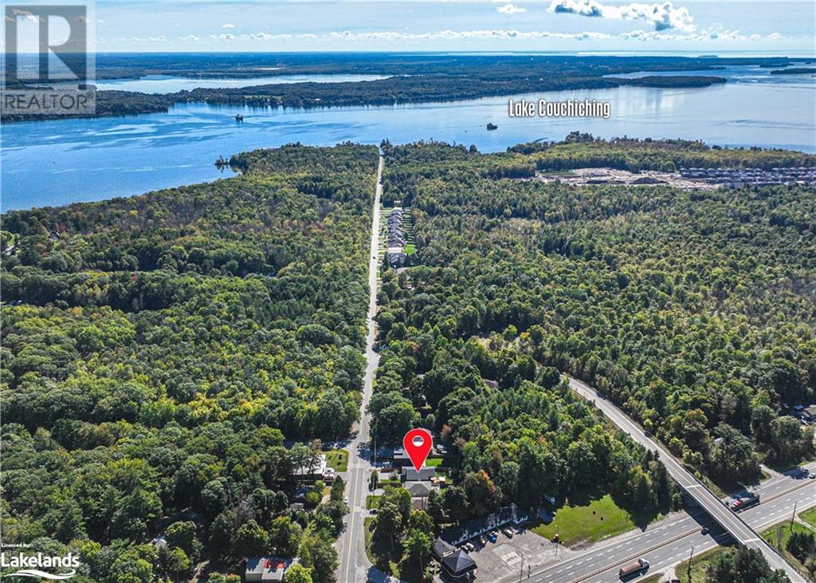4 Bedroom
3 Bathroom
1372 sqft
Bungalow
Central Air Conditioning
Forced Air
$739,900
This gorgeous, custom built Bungalow sits on a fully serviced lot just North of Orillia in the Westshore development. Built in 2020, this home features over 2500 sq.ft. of finished living space on 2 levels. Main flr. Living rm. w/Fireplace w/stone surround. Country sized Eat In Kitchen w/Family sized - 9’ Island, spacious Eating area & walkout to patio & fenced yard. 4pc Bath w/tile floors & soaker tub plus 3 Bdrms. on main flr. Incl. Master Bdrm. w/4pc. Ensuite Bath w/tile floors & soaker tub. Convenient main Flr. Laundry closet. The mostly finished Basement features a Family rm. w/Fireplace w/Stone surround & lots of room for entertaining. There is also a 3rd Bath w/shower & Dble. Vanity plus a 26’4 x 11’4 Bonus rm. that could be used as a 4th Bdrm., Play rm., Office or more! Double paved drive. Dble. Garage w/inside entry into the home & a side door. HRV, Central Air, 30 yr. shingles. ADDED BONUS!! Walk to the Bramshott Property Owner’s Association Park & Beach on Grayshott Drive. The Park is for the sole use of the owners of Plan 1079 in Severn Twp (approx..200 homes) & features one of the nicest beaches on Lake Couchiching, a boat launch, dock, swim buoy line, swim dock, rented portable toilet, picnic tables, swing set & benches. (id:46274)
Property Details
|
MLS® Number
|
40657269 |
|
Property Type
|
Single Family |
|
CommunityFeatures
|
School Bus |
|
Features
|
Paved Driveway, Country Residential, Sump Pump, Automatic Garage Door Opener |
|
ParkingSpaceTotal
|
6 |
Building
|
BathroomTotal
|
3 |
|
BedroomsAboveGround
|
3 |
|
BedroomsBelowGround
|
1 |
|
BedroomsTotal
|
4 |
|
Appliances
|
Dishwasher, Dryer, Refrigerator, Stove, Washer |
|
ArchitecturalStyle
|
Bungalow |
|
BasementDevelopment
|
Partially Finished |
|
BasementType
|
Full (partially Finished) |
|
ConstructedDate
|
2020 |
|
ConstructionStyleAttachment
|
Detached |
|
CoolingType
|
Central Air Conditioning |
|
ExteriorFinish
|
Stone, Vinyl Siding |
|
FoundationType
|
Poured Concrete |
|
HeatingFuel
|
Natural Gas |
|
HeatingType
|
Forced Air |
|
StoriesTotal
|
1 |
|
SizeInterior
|
1372 Sqft |
|
Type
|
House |
|
UtilityWater
|
Municipal Water |
Parking
Land
|
AccessType
|
Road Access, Highway Access, Highway Nearby |
|
Acreage
|
No |
|
FenceType
|
Fence |
|
Sewer
|
Municipal Sewage System |
|
SizeDepth
|
150 Ft |
|
SizeFrontage
|
50 Ft |
|
SizeTotalText
|
Under 1/2 Acre |
|
ZoningDescription
|
R1 |
Rooms
| Level |
Type |
Length |
Width |
Dimensions |
|
Basement |
Family Room |
|
|
28'8'' x 20'9'' |
|
Basement |
4pc Bathroom |
|
|
7'6'' x 10'9'' |
|
Basement |
Bedroom |
|
|
26'4'' x 11'4'' |
|
Main Level |
4pc Bathroom |
|
|
5'5'' x 8'0'' |
|
Main Level |
Primary Bedroom |
|
|
10'6'' x 15'3'' |
|
Main Level |
4pc Bathroom |
|
|
5'2'' x 7'11'' |
|
Main Level |
Bedroom |
|
|
11'4'' x 8'10'' |
|
Main Level |
Bedroom |
|
|
10'2'' x 13'9'' |
|
Main Level |
Eat In Kitchen |
|
|
21'3'' x 17'0'' |
|
Main Level |
Living Room |
|
|
10'11'' x 14'2'' |
Utilities
|
Electricity
|
Available |
|
Natural Gas
|
Available |
|
Telephone
|
Available |
https://www.realtor.ca/real-estate/27496269/3132-goldstein-road-washago


