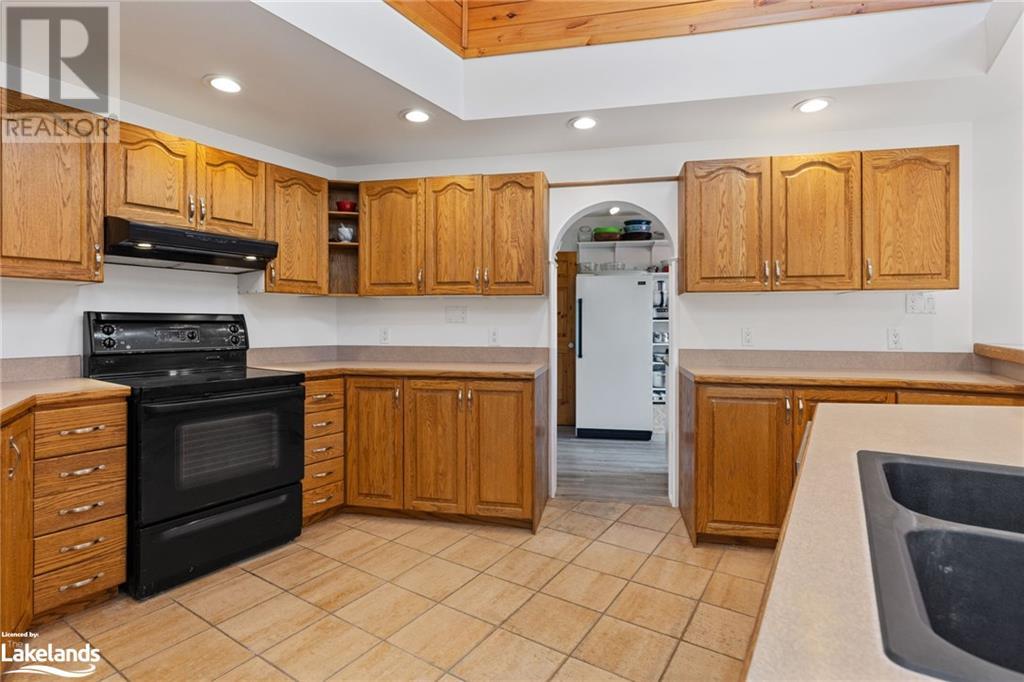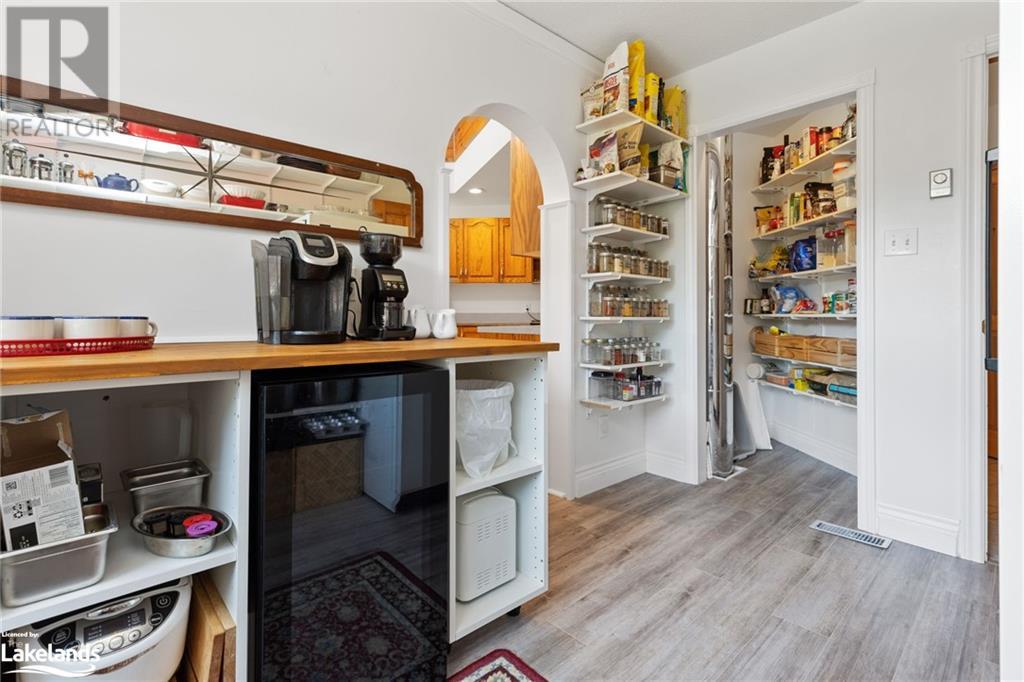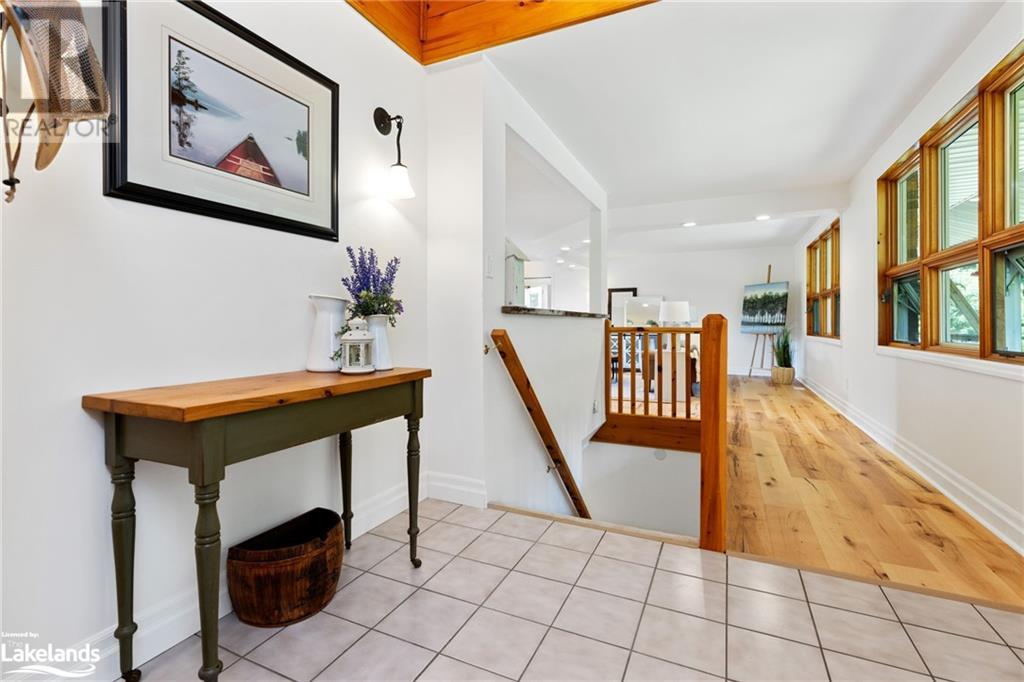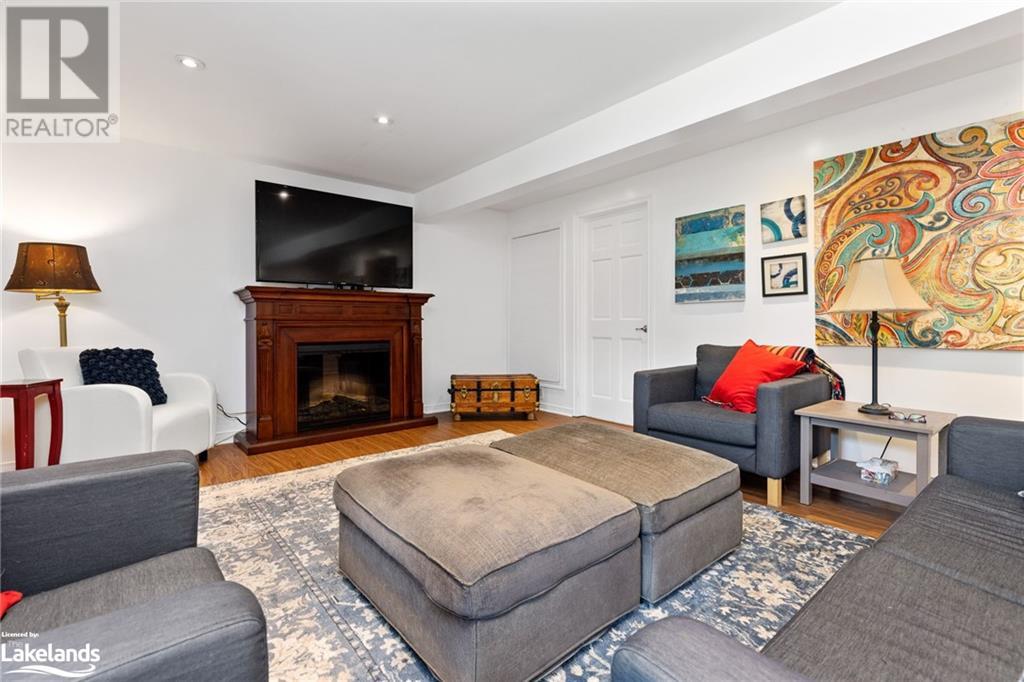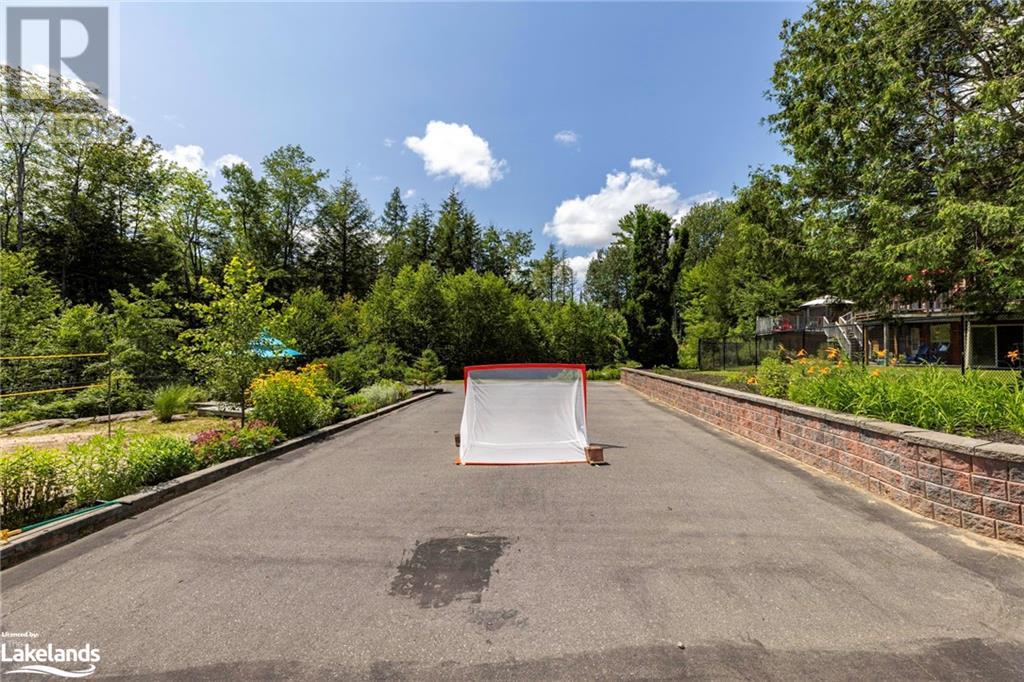3 Bedroom
4 Bathroom
3900 sqft
Bungalow
Central Air Conditioning
Baseboard Heaters, Forced Air
Acreage
$1,174,000
What are you looking for in your life because this has it! Zoned for commercial businesses. How about Homesteading; not too far from amenities so you are away but not too far from schools and towns. High enough ceilings and big enough space to have family members move back in with you with so many separate entrances. Noone would be in the way. The heated and insulated barn has 1500 sq. ft. and a two-bedroom finished loft with a furnished living room. 12 acres to walk or ride or grow food.This property is surrounded by forrests and has a 3900 sqft custom-built home. The lawn features a big beach-like play area and a fantastic paved area for basketball enthusiasts. Features nine gardens, apple trees, raspberries, and blackberries. This home is perfect for entertaining guests with its cathedral-ceiling kitchen and walk-in chef’s pantry. The sunken dining area leads to the grilling deck. The spacious living area has honey wide-plank hardwood. The first level has three bedrooms, one with an ensuite, and two with a large shared bathroom. The double garage leads to a mudroom with an additional bathroom, shower, and laundry room. The lower level has multiple walk-outs to private gardens, a large cedar sauna, entertainment room, a summer kitchen, a bright sunroom/office, bathroom & laundry room, giving guests utmost privacy and comfort. There is also a secondary drive shed with massive storage potential. 15 minutes to the Hospital and 5 minutes to a public boat launch at Skeleton lake. Take a drive to the quaint town of Rosseau only 10 minutes away. The main road is fully serviced, with plowing, school bus route, and garbage pickup (id:46274)
Property Details
|
MLS® Number
|
40583361 |
|
Property Type
|
Single Family |
|
AmenitiesNearBy
|
Beach, Golf Nearby, Hospital, Schools, Shopping, Ski Area |
|
CommunityFeatures
|
Quiet Area |
|
EquipmentType
|
Propane Tank |
|
Features
|
Southern Exposure, Crushed Stone Driveway, Skylight, Country Residential, Automatic Garage Door Opener |
|
ParkingSpaceTotal
|
7 |
|
RentalEquipmentType
|
Propane Tank |
|
Structure
|
Workshop, Shed |
|
ViewType
|
View (panoramic) |
Building
|
BathroomTotal
|
4 |
|
BedroomsAboveGround
|
3 |
|
BedroomsTotal
|
3 |
|
Appliances
|
Central Vacuum, Dishwasher, Dryer, Refrigerator, Sauna, Stove, Washer, Garage Door Opener |
|
ArchitecturalStyle
|
Bungalow |
|
BasementDevelopment
|
Finished |
|
BasementType
|
Full (finished) |
|
ConstructedDate
|
1988 |
|
ConstructionStyleAttachment
|
Detached |
|
CoolingType
|
Central Air Conditioning |
|
ExteriorFinish
|
Aluminum Siding, Brick |
|
FireProtection
|
Smoke Detectors |
|
HalfBathTotal
|
1 |
|
HeatingFuel
|
Propane |
|
HeatingType
|
Baseboard Heaters, Forced Air |
|
StoriesTotal
|
1 |
|
SizeInterior
|
3900 Sqft |
|
Type
|
House |
|
UtilityWater
|
Drilled Well |
Parking
|
Attached Garage
|
|
|
Visitor Parking
|
|
Land
|
AccessType
|
Road Access, Highway Nearby |
|
Acreage
|
Yes |
|
FenceType
|
Partially Fenced |
|
LandAmenities
|
Beach, Golf Nearby, Hospital, Schools, Shopping, Ski Area |
|
Sewer
|
Septic System |
|
SizeFrontage
|
653 Ft |
|
SizeIrregular
|
12.127 |
|
SizeTotal
|
12.127 Ac|10 - 24.99 Acres |
|
SizeTotalText
|
12.127 Ac|10 - 24.99 Acres |
|
ZoningDescription
|
Ru1 |
Rooms
| Level |
Type |
Length |
Width |
Dimensions |
|
Lower Level |
Laundry Room |
|
|
7'8'' x 7'4'' |
|
Lower Level |
Storage |
|
|
6'9'' x 11'5'' |
|
Lower Level |
Utility Room |
|
|
18'7'' x 15'10'' |
|
Lower Level |
Sauna |
|
|
8' x 6'9'' |
|
Lower Level |
2pc Bathroom |
|
|
7'6'' x 7'4'' |
|
Lower Level |
Office |
|
|
10'2'' x 12'8'' |
|
Lower Level |
Bonus Room |
|
|
7'8'' x 12'8'' |
|
Lower Level |
Dining Room |
|
|
13'6'' x 19'4'' |
|
Lower Level |
Sitting Room |
|
|
17'6'' x 22'2'' |
|
Lower Level |
Recreation Room |
|
|
29'9'' x 11'3'' |
|
Main Level |
Pantry |
|
|
10'11'' x 7'8'' |
|
Main Level |
Foyer |
|
|
7'6'' x 9'0'' |
|
Main Level |
3pc Bathroom |
|
|
7'6'' x 7'1'' |
|
Main Level |
Mud Room |
|
|
7'6'' x 14'1'' |
|
Main Level |
3pc Bathroom |
|
|
10'11'' x 9'10'' |
|
Main Level |
Full Bathroom |
|
|
Measurements not available |
|
Main Level |
Primary Bedroom |
|
|
14'6'' x 17'10'' |
|
Main Level |
Bedroom |
|
|
10'8'' x 13'11'' |
|
Main Level |
Bedroom |
|
|
10'11'' x 14'1'' |
|
Main Level |
Dining Room |
|
|
12'4'' x 8'1'' |
|
Main Level |
Kitchen |
|
|
12'11'' x 12'4'' |
|
Main Level |
Living Room |
|
|
23'7'' x 21'8'' |
Utilities
https://www.realtor.ca/real-estate/26890435/3109-aspdin-road-utterson









