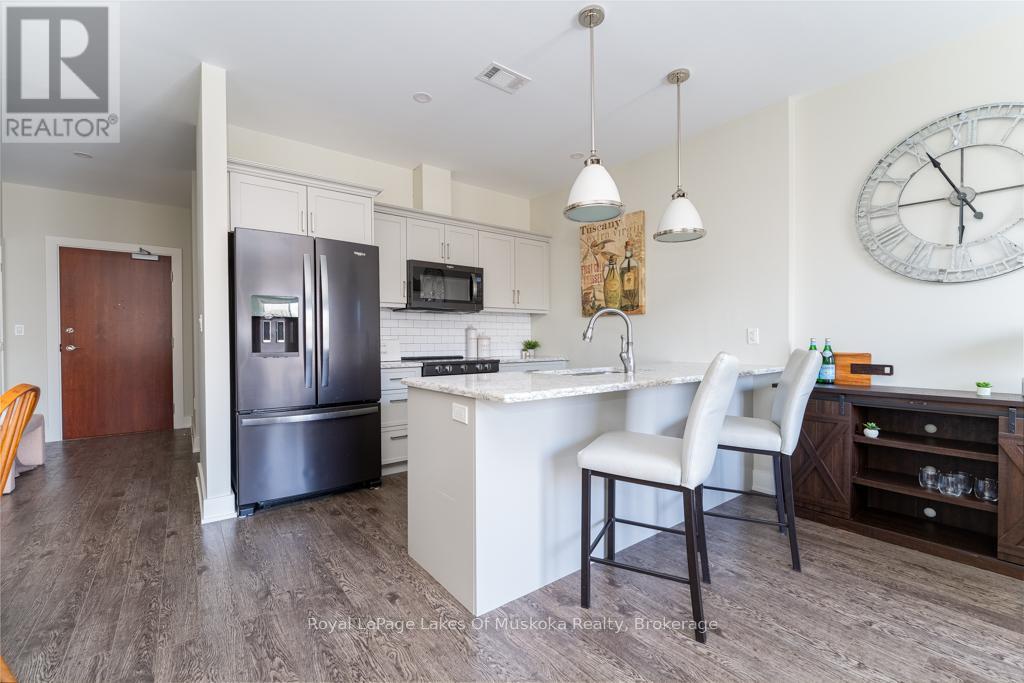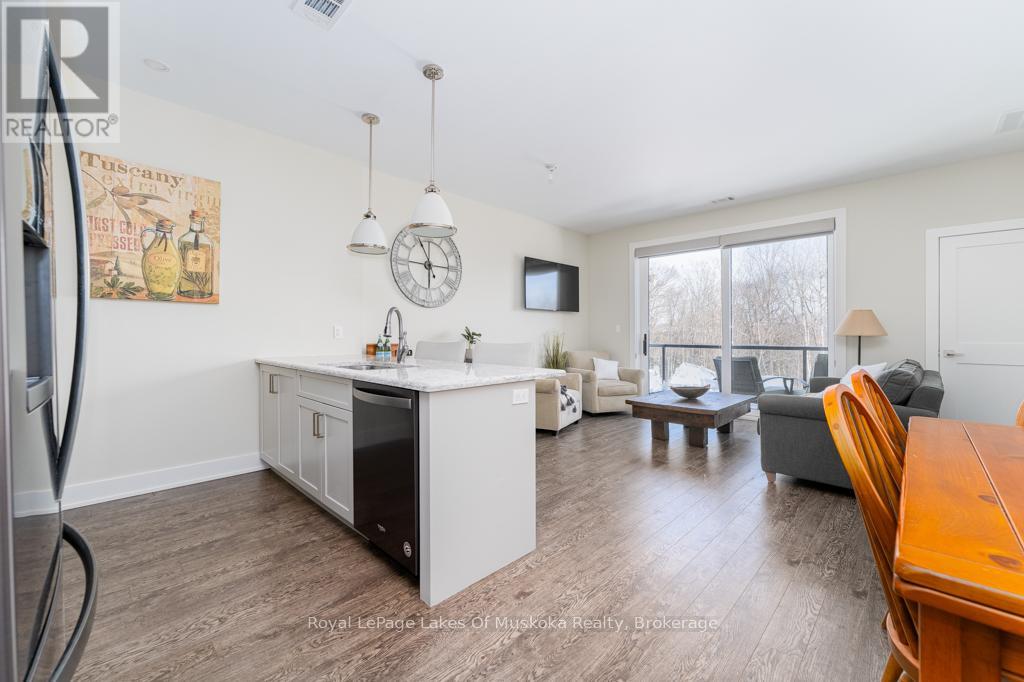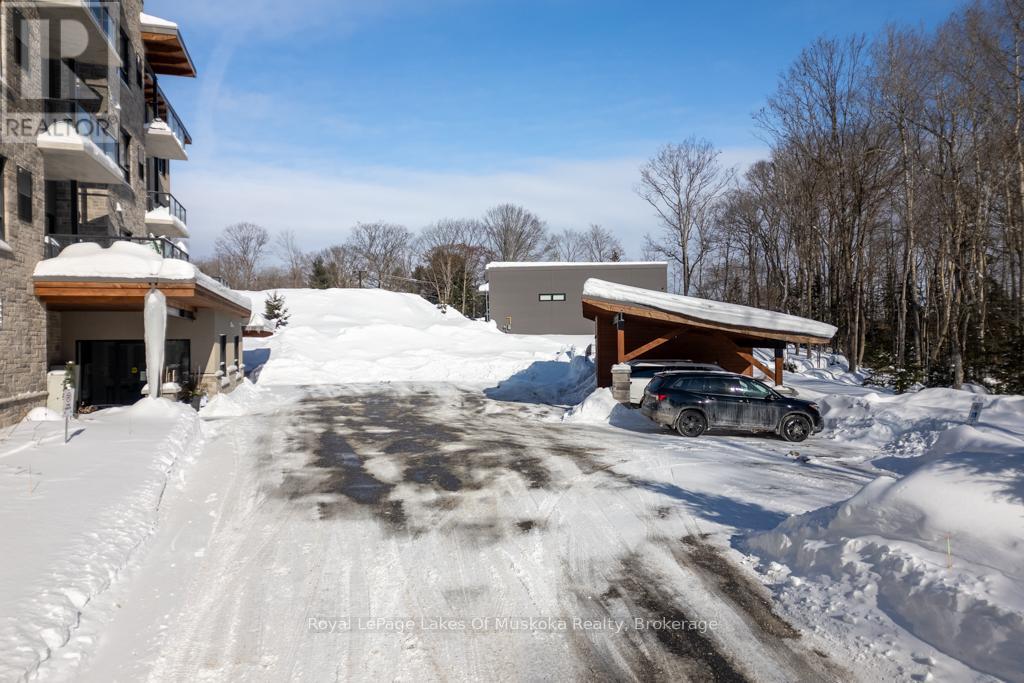310 - 23 Campus Trail Huntsville, Ontario P1H 0G1
$629,000Maintenance, Water, Insurance, Common Area Maintenance, Parking
$425 Monthly
Maintenance, Water, Insurance, Common Area Maintenance, Parking
$425 MonthlyStunning Top-Floor Condo at "The Tom" on Campus Trail. Discover modern comfort and convenience in this beautifully upgraded 1-bedroom + den, 2-bathroom condo, ideally located just minutes from downtown Huntsville, the hospital, wellness centre, and local schools. This turnkey, fully furnished unit offers stunning finishes throughout, including upgraded kitchen cabinetry, stylish hardware, and elegant light fixtures. The sleek kitchen features stainless steel Whirlpool appliances, a quartz countertop, and plenty of space for cooking and entertaining. The spacious primary bedroom includes a walk-in closet and a private ensuite. The versatile den offers the perfect space for an office, guest room, or creative nook. Enjoy the convenience of full-sized in-suite laundry, ample storage with your own individual locker and heated underground parking. Step out onto the private balcony and take in the tranquil surroundings. Whether you're a professional, wishing to downsize, or first-time homebuyer, this exceptional condo offers a blend of comfort, style, and convenience in one of Huntsvilles most desirable locations. (id:46274)
Property Details
| MLS® Number | X11980808 |
| Property Type | Single Family |
| Community Name | Chaffey |
| Amenities Near By | Schools, Place Of Worship, Hospital |
| Community Features | Pet Restrictions |
| Equipment Type | Water Heater |
| Features | Elevator |
| Parking Space Total | 1 |
| Rental Equipment Type | Water Heater |
| Structure | Tennis Court |
Building
| Bathroom Total | 2 |
| Bedrooms Above Ground | 1 |
| Bedrooms Total | 1 |
| Amenities | Party Room, Visitor Parking, Storage - Locker |
| Appliances | Water Heater |
| Cooling Type | Central Air Conditioning |
| Exterior Finish | Stone, Wood |
| Foundation Type | Insulated Concrete Forms |
| Heating Fuel | Natural Gas |
| Heating Type | Forced Air |
| Stories Total | 3 |
| Size Interior | 900 - 999 Ft2 |
| Type | Apartment |
Parking
| Underground |
Land
| Acreage | No |
| Land Amenities | Schools, Place Of Worship, Hospital |
| Zoning Description | C4 |
Rooms
| Level | Type | Length | Width | Dimensions |
|---|---|---|---|---|
| Main Level | Kitchen | 2.4 m | 3.1 m | 2.4 m x 3.1 m |
| Main Level | Dining Room | 1.9 m | 1.6 m | 1.9 m x 1.6 m |
| Main Level | Living Room | 3.9 m | 4.8 m | 3.9 m x 4.8 m |
| Main Level | Bedroom | 4.2 m | 3.4 m | 4.2 m x 3.4 m |
| Main Level | Den | 3.1 m | 4.6 m | 3.1 m x 4.6 m |
https://www.realtor.ca/real-estate/27934782/310-23-campus-trail-huntsville-chaffey-chaffey
Contact Us
Contact us for more information






































