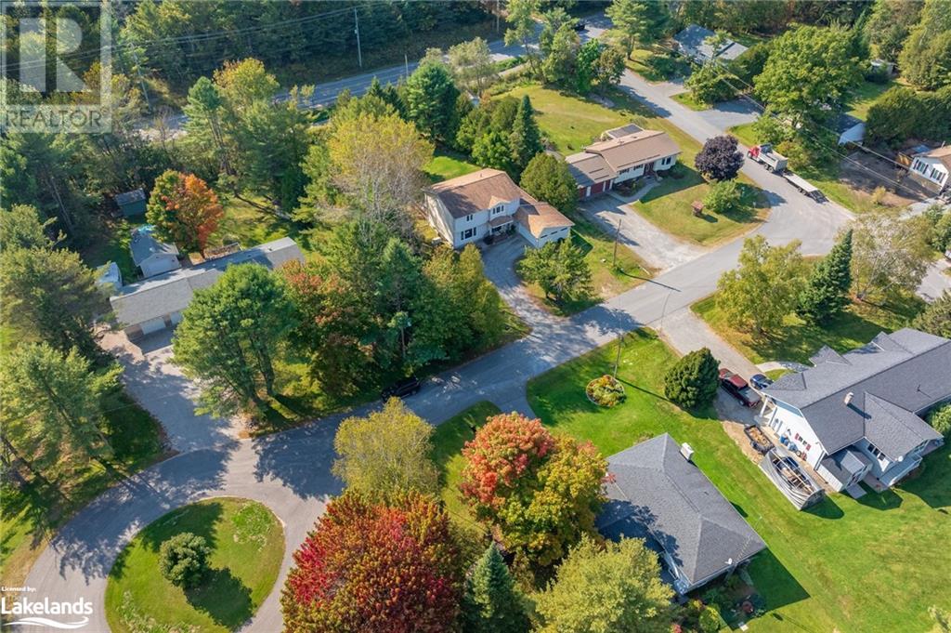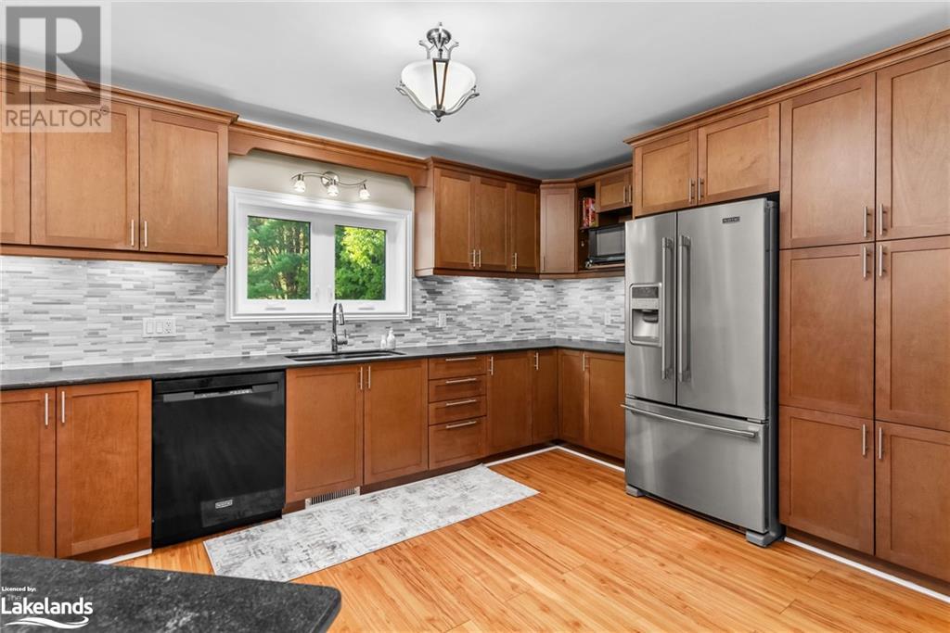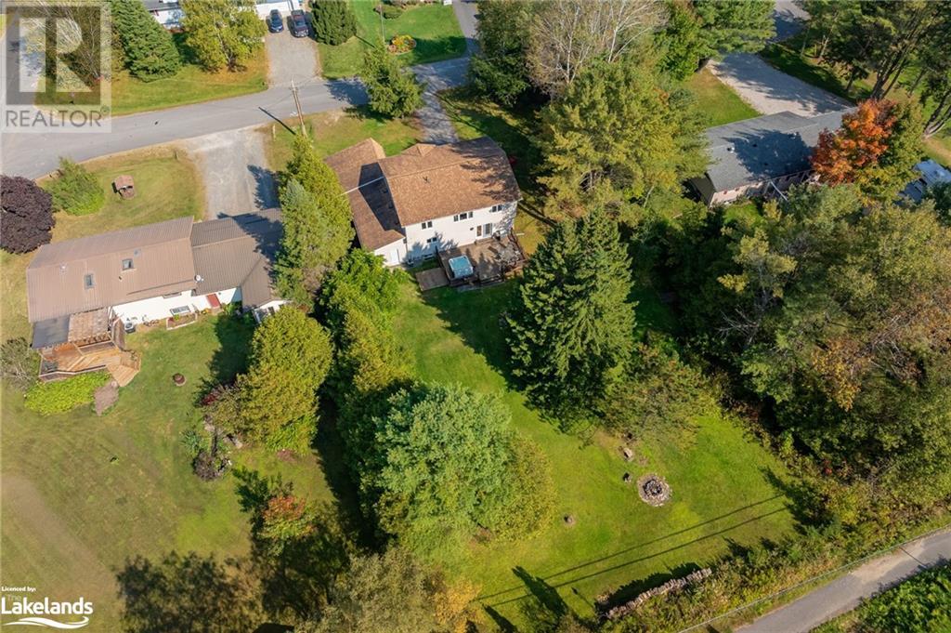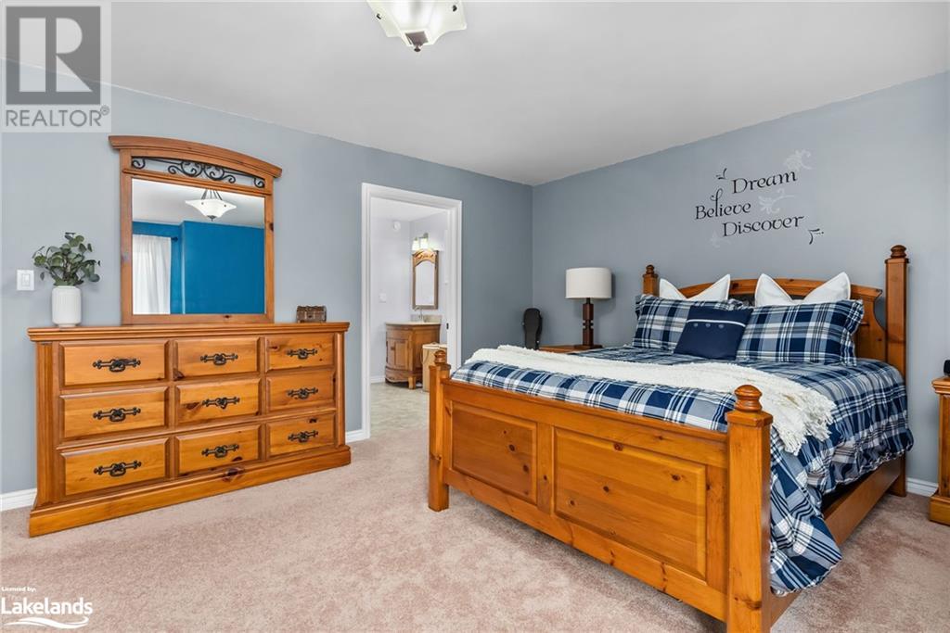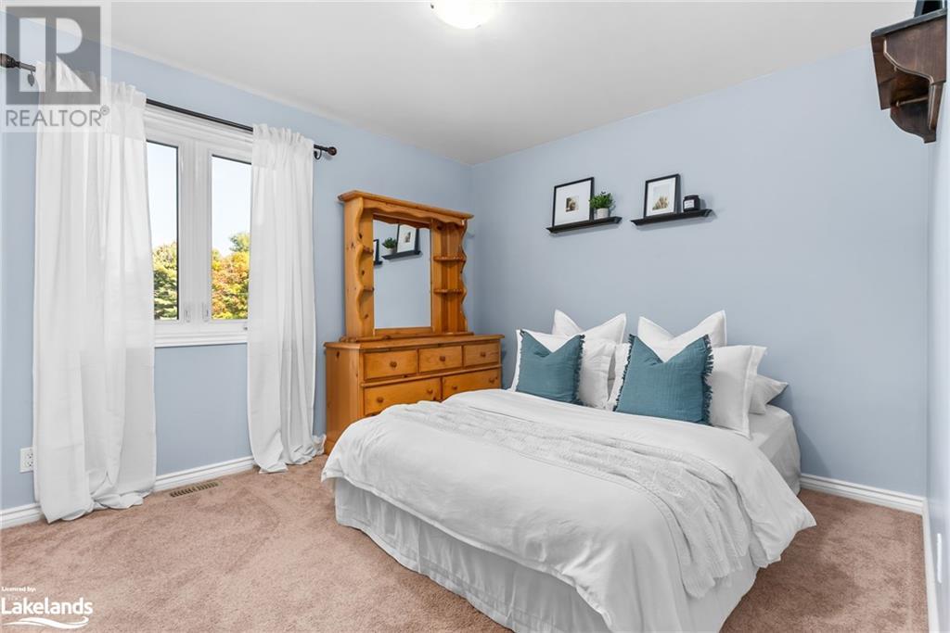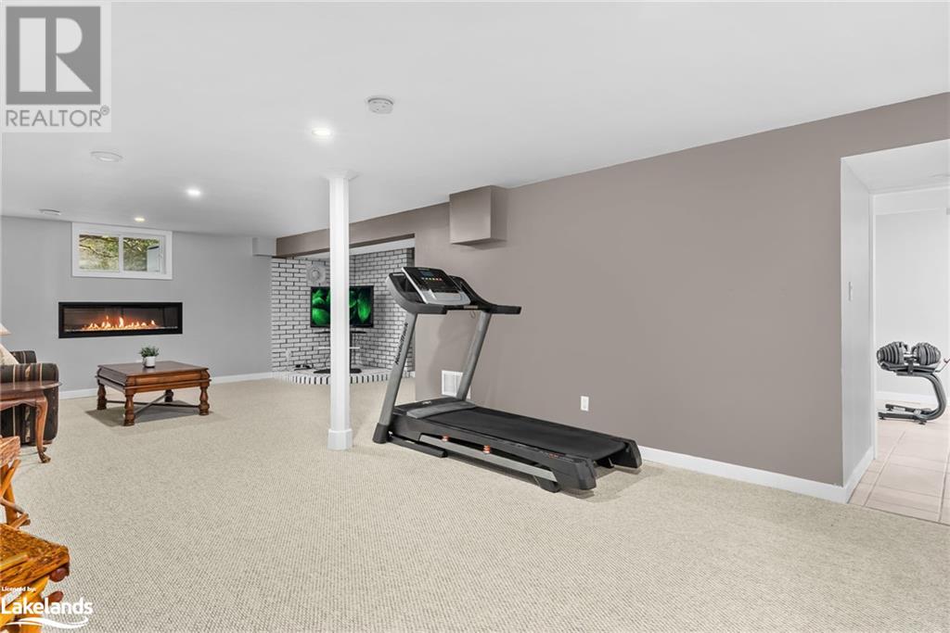3 Bedroom
4 Bathroom
3362 sqft
2 Level
Central Air Conditioning
Forced Air
$965,000
Welcome to this one of a kind 3-bedroom, 3.5-bathroom residence nestled in a tranquil cul-de-sac just minutes from downtown Bracebridge. Renovated in 2011, this home offers an inviting open concept main floor with a spacious kitchen adorned with granite countertops. Enjoy seamless entertaining as you transition from the living space into the dining area and onto the backyard deck, surrounded by mature trees and lush greenery. The upper level of this home features a generous primary suite with a walk-in closet and 5-piece ensuite. Two additional generous sized bedrooms, a 4-piece bathroom, laundry room, and a versatile multi-use space complete this level. The finished lower level boasts a large rec room, a 3-piece bathroom, and a bonus room - the perfect additional space. Additional highlights include a whole-home standby Generac generator and an attached 2-car garage with an extra 1.5 bay for storage. Ideally situated, enjoy easy access to downtown Bracebridge, scenic walking trails right from your backyard, and the nearby Gostick Park. Don't miss your chance to call this exceptional property home! (id:46274)
Property Details
|
MLS® Number
|
40651339 |
|
Property Type
|
Single Family |
|
AmenitiesNearBy
|
Golf Nearby, Park, Schools |
|
EquipmentType
|
Water Heater |
|
Features
|
Crushed Stone Driveway, Sump Pump |
|
ParkingSpaceTotal
|
6 |
|
RentalEquipmentType
|
Water Heater |
Building
|
BathroomTotal
|
4 |
|
BedroomsAboveGround
|
3 |
|
BedroomsTotal
|
3 |
|
Appliances
|
Dishwasher, Dryer, Microwave, Refrigerator, Stove, Washer, Garage Door Opener, Hot Tub |
|
ArchitecturalStyle
|
2 Level |
|
BasementDevelopment
|
Finished |
|
BasementType
|
Full (finished) |
|
ConstructionStyleAttachment
|
Detached |
|
CoolingType
|
Central Air Conditioning |
|
ExteriorFinish
|
Vinyl Siding |
|
HalfBathTotal
|
1 |
|
HeatingFuel
|
Natural Gas |
|
HeatingType
|
Forced Air |
|
StoriesTotal
|
2 |
|
SizeInterior
|
3362 Sqft |
|
Type
|
House |
|
UtilityWater
|
Municipal Water |
Parking
Land
|
AccessType
|
Road Access |
|
Acreage
|
No |
|
LandAmenities
|
Golf Nearby, Park, Schools |
|
Sewer
|
Septic System |
|
SizeDepth
|
210 Ft |
|
SizeFrontage
|
115 Ft |
|
SizeIrregular
|
0.45 |
|
SizeTotal
|
0.45 Ac|under 1/2 Acre |
|
SizeTotalText
|
0.45 Ac|under 1/2 Acre |
|
ZoningDescription
|
R1-12 |
Rooms
| Level |
Type |
Length |
Width |
Dimensions |
|
Second Level |
Bedroom |
|
|
13'10'' x 10'3'' |
|
Second Level |
4pc Bathroom |
|
|
7'8'' x 5' |
|
Second Level |
Bedroom |
|
|
12'3'' x 11'10'' |
|
Second Level |
Den |
|
|
10'11'' x 16'9'' |
|
Second Level |
Laundry Room |
|
|
13'0'' x 11'4'' |
|
Second Level |
Full Bathroom |
|
|
13'0'' x 8'2'' |
|
Second Level |
Primary Bedroom |
|
|
17'5'' x 14'8'' |
|
Basement |
Storage |
|
|
16'2'' x 13'3'' |
|
Basement |
Utility Room |
|
|
7'5'' x 5' |
|
Basement |
Bonus Room |
|
|
15'3'' x 9'5'' |
|
Basement |
Utility Room |
|
|
4'0'' x 3'0'' |
|
Basement |
3pc Bathroom |
|
|
8'1'' x 12'2'' |
|
Basement |
Recreation Room |
|
|
26'11'' x 18'0'' |
|
Main Level |
Living Room |
|
|
19'4'' x 17'0'' |
|
Main Level |
Dining Room |
|
|
19'4'' x 10'6'' |
|
Main Level |
Kitchen |
|
|
17'1'' x 15'2'' |
|
Main Level |
2pc Bathroom |
|
|
7'3'' x 4'9'' |
|
Main Level |
Foyer |
|
|
8'6'' x 6'9'' |
https://www.realtor.ca/real-estate/27464498/3-cormack-crescent-bracebridge



