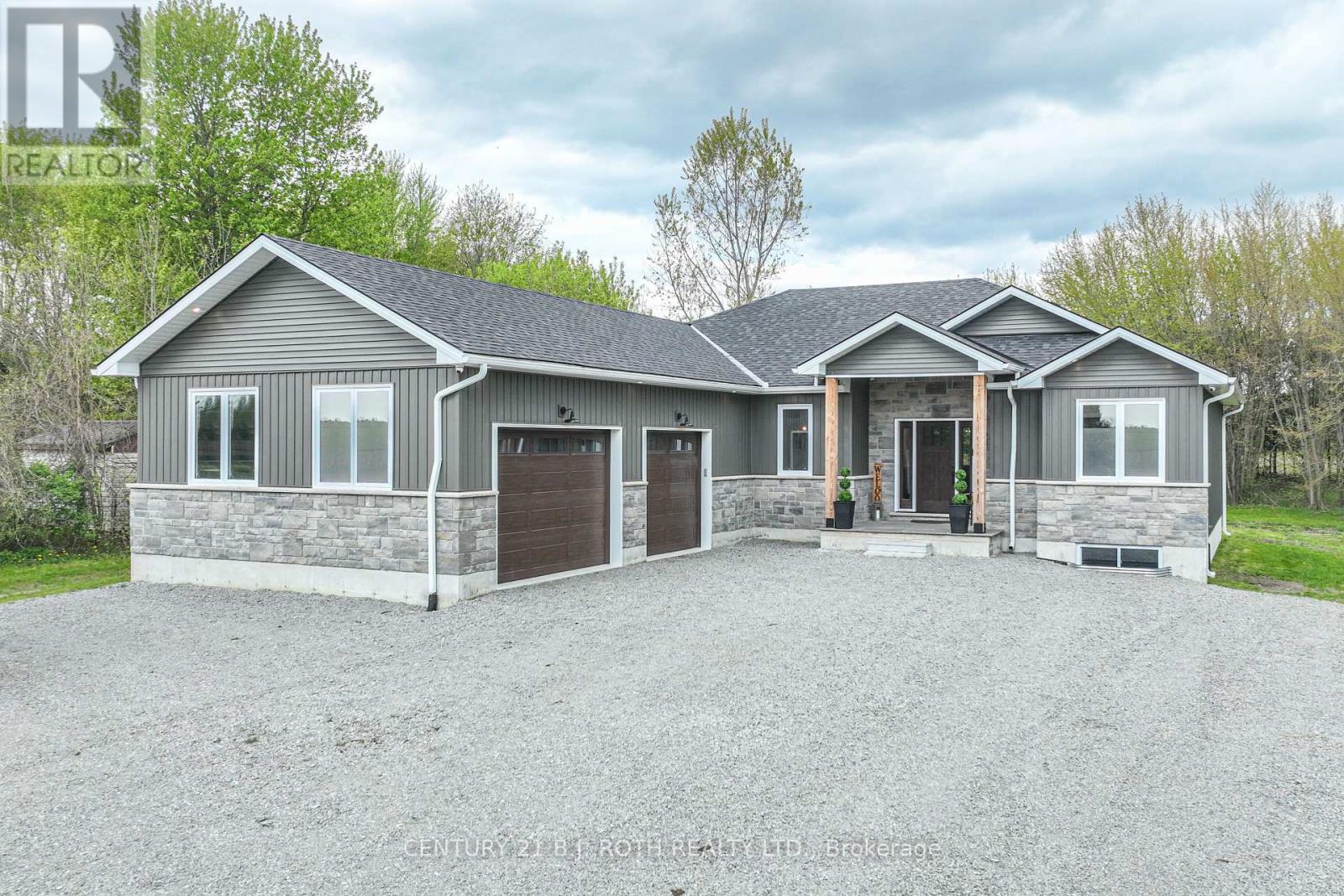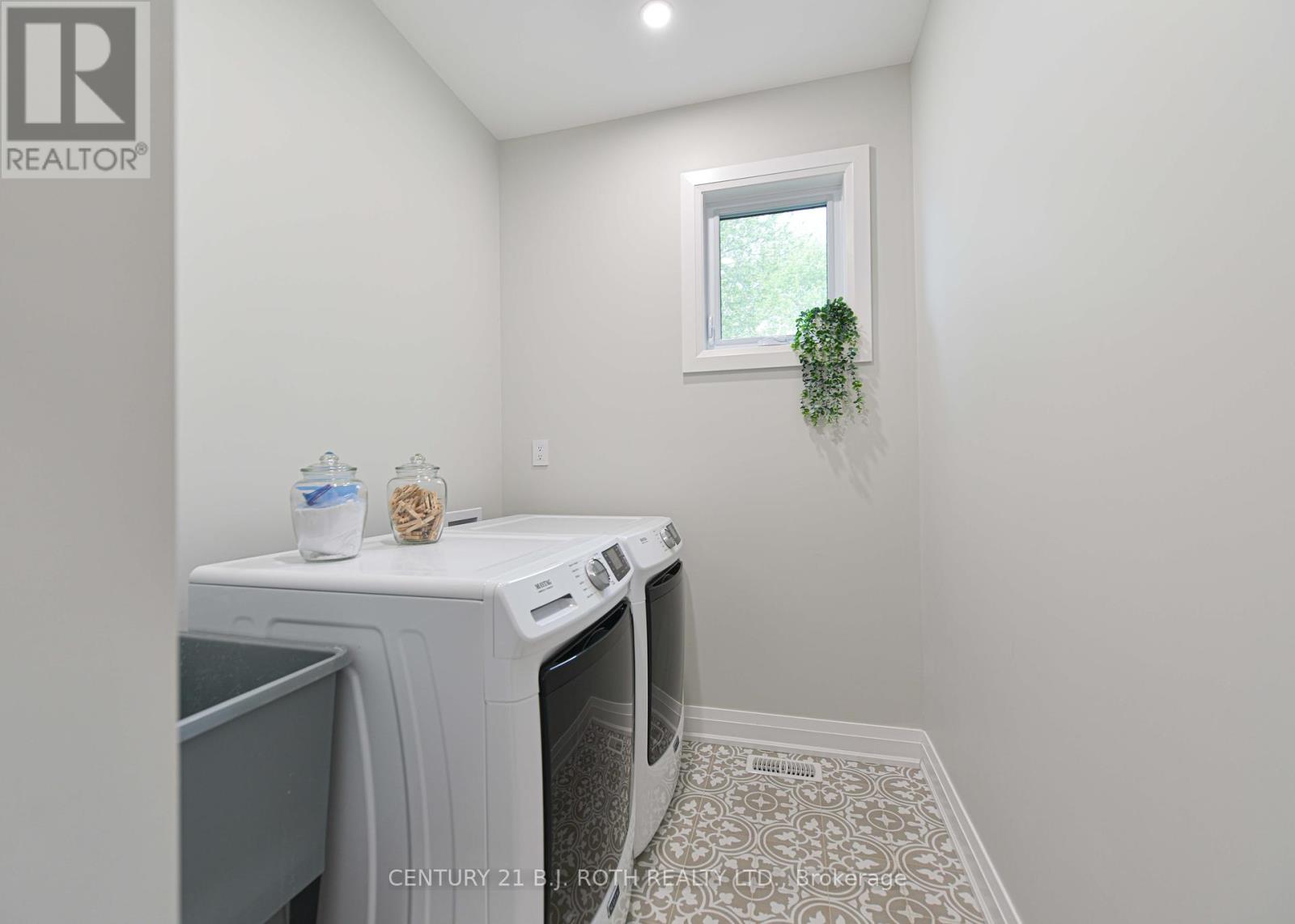2994 Upper Big Chute Road Severn, Ontario L0K 1E0
$1,150,000
Welcome to your dream home! This beautiful 1 acre property is adorned with high end finishes throughout. Step inside to discover the epitome of modern luxury with its seamless open concept design, creating an inviting atmosphere perfect for both relaxation and entertainment. The spacious living area flows effortlessly into the gourmet kitchen, complete with top-of-the-line appliances, quartz countertops, and a convenient walk in pantry. The luxurious primary suite offers a serene retreat with ample space, a walk-in closet, and a spa-like ensuite bathroom featuring a freestanding tub and a separate glass-enclosed shower. With convenience in mind, this home also features an oversized garage with inside entry to mudroom, providing easy access and storage for your belongings. The lower level offers a finished office/bedroom, and the flexibility to customize and create a space tailored to you, with the framework and electrical already completed. Outside, the expansive freshly sodded yard beckons for outdoor gatherings and endless possibilities, whether it's hosting barbecues on the patio or enjoying tranquil evenings under the stars. Don't miss your chance to experience this beautiful home, where every detail is crafted to perfection. (id:46274)
Open House
This property has open houses!
1:00 pm
Ends at:3:00 pm
Property Details
| MLS® Number | S8340256 |
| Property Type | Single Family |
| Community Name | Coldwater |
| Parking Space Total | 12 |
Building
| Bathroom Total | 2 |
| Bedrooms Above Ground | 4 |
| Bedrooms Total | 4 |
| Appliances | Water Heater, Water Softener, Water Treatment, Dishwasher, Dryer, Garage Door Opener, Range, Refrigerator, Stove, Washer, Window Coverings |
| Architectural Style | Bungalow |
| Basement Development | Partially Finished |
| Basement Type | Full (partially Finished) |
| Construction Style Attachment | Detached |
| Cooling Type | Central Air Conditioning |
| Exterior Finish | Stone, Vinyl Siding |
| Fireplace Present | Yes |
| Fireplace Total | 1 |
| Foundation Type | Poured Concrete |
| Heating Fuel | Propane |
| Heating Type | Forced Air |
| Stories Total | 1 |
| Type | House |
Parking
| Attached Garage |
Land
| Acreage | No |
| Sewer | Septic System |
| Size Irregular | 119.95 X 360.18 Ft |
| Size Total Text | 119.95 X 360.18 Ft|1/2 - 1.99 Acres |
Rooms
| Level | Type | Length | Width | Dimensions |
|---|---|---|---|---|
| Lower Level | Bedroom 4 | 4.72 m | 5 m | 4.72 m x 5 m |
| Main Level | Great Room | 5.08 m | 4.72 m | 5.08 m x 4.72 m |
| Main Level | Kitchen | 4.9 m | 3.35 m | 4.9 m x 3.35 m |
| Main Level | Dining Room | 3.35 m | 3.05 m | 3.35 m x 3.05 m |
| Main Level | Laundry Room | 2.74 m | 1.83 m | 2.74 m x 1.83 m |
| Main Level | Mud Room | 3.05 m | 2.49 m | 3.05 m x 2.49 m |
| Main Level | Primary Bedroom | 4.5 m | 3.66 m | 4.5 m x 3.66 m |
| Main Level | Bedroom 2 | 3.86 m | 3.35 m | 3.86 m x 3.35 m |
| Main Level | Bedroom 3 | 3.86 m | 3.05 m | 3.86 m x 3.05 m |
https://www.realtor.ca/real-estate/26897047/2994-upper-big-chute-road-severn-coldwater
Interested?
Contact us for more information











































