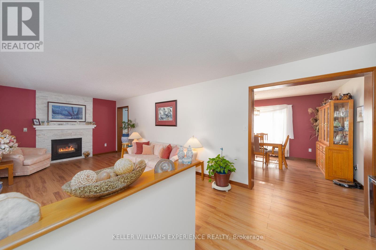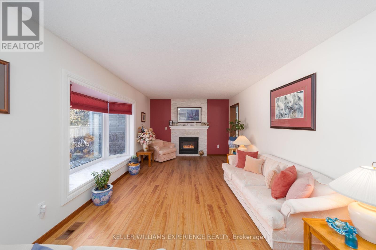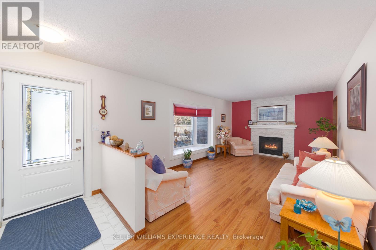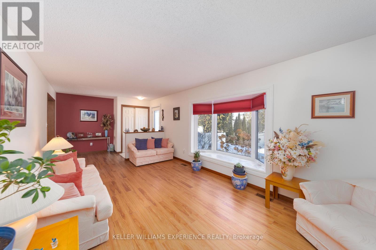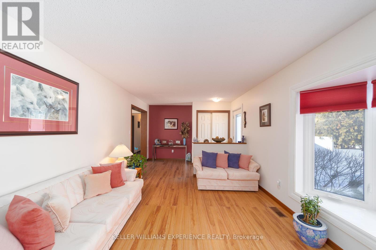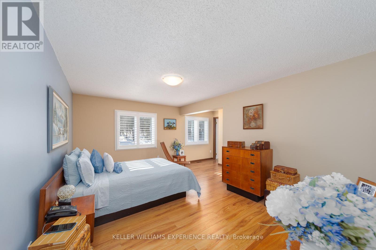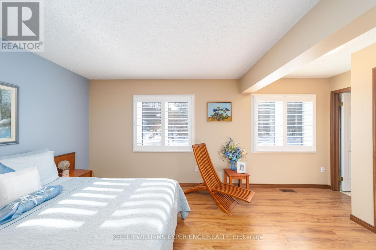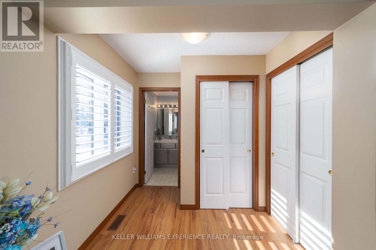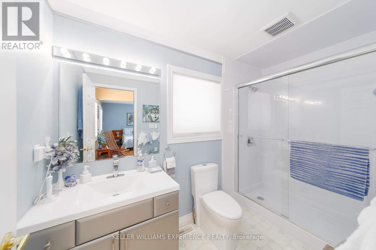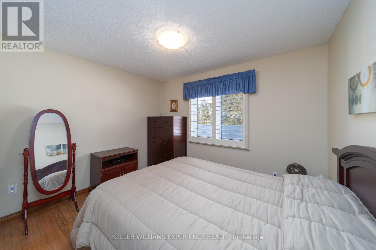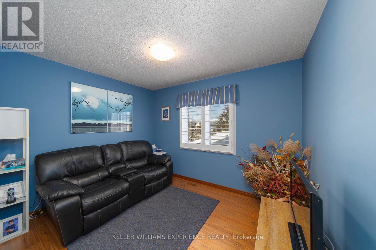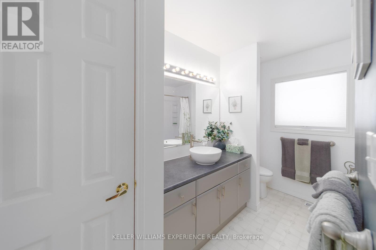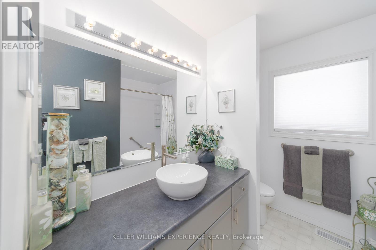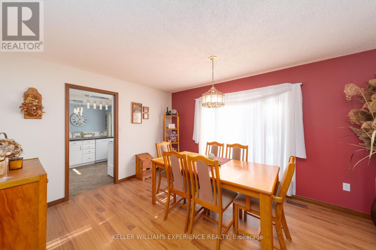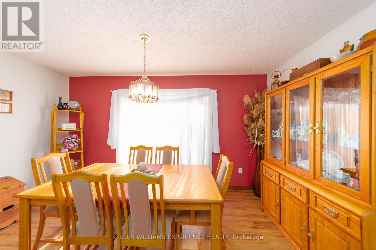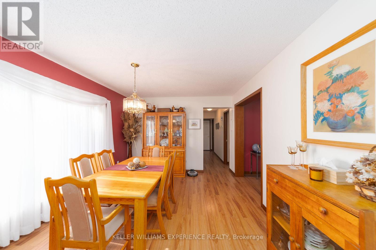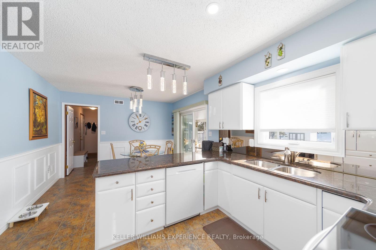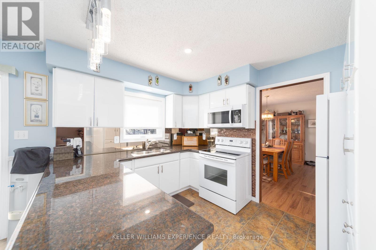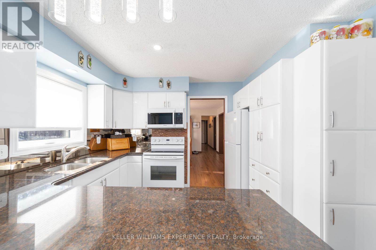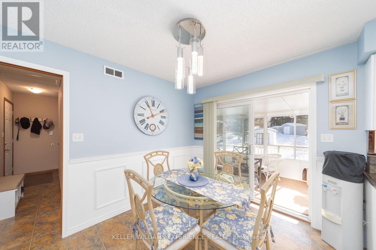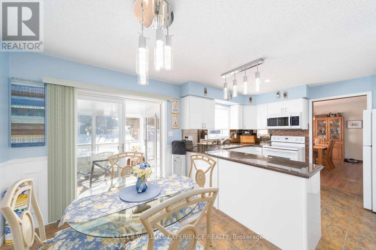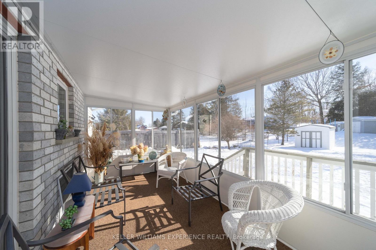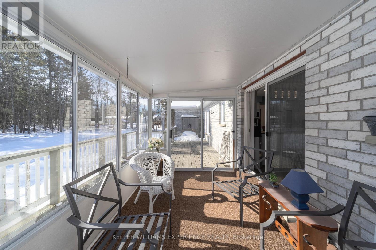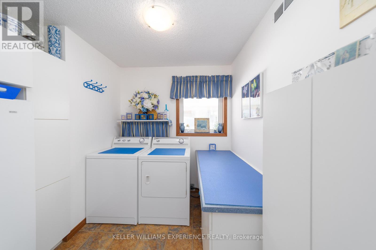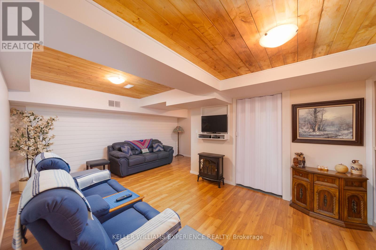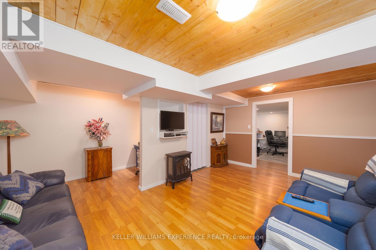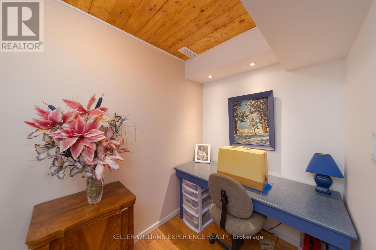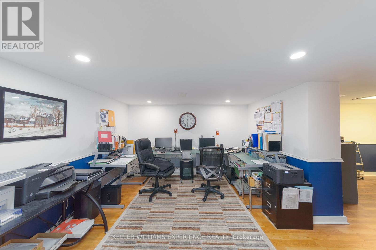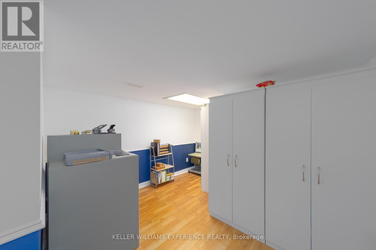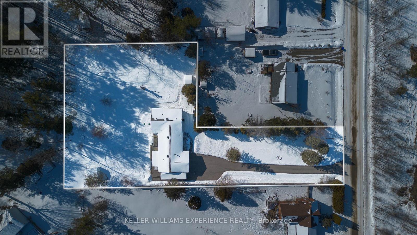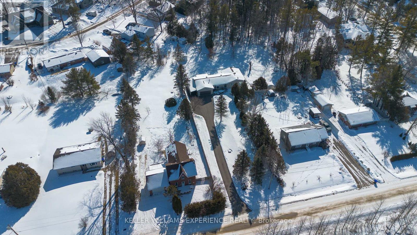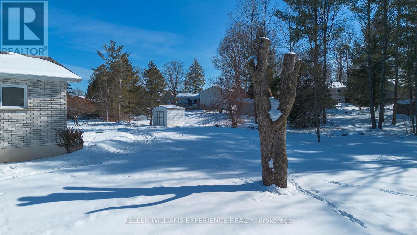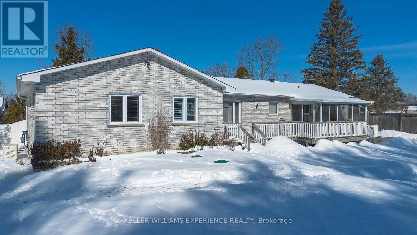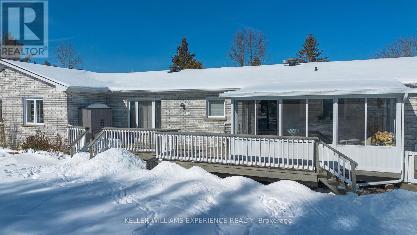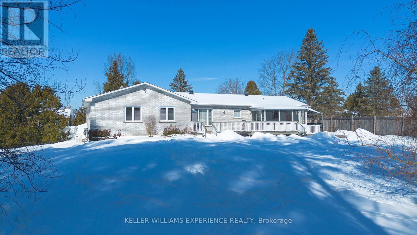4 Bedroom
2 Bathroom
Bungalow
Fireplace
Central Air Conditioning
Forced Air
$924,900
Welcome To This Charming 3+1 Bedroom Bungalow In Coldwater! This Property Boasts A Finished Basement, Ideal For Additional Living Space. Enjoy The Beauty Of All Seasons In The Gorgeous 3 Season Sunroom. Situated On A Vast Lot, This Home Offers Both Comfort & Space For Your Lifestyle. Explore The Warmth & Character Of This Inviting Property In The Heart Of Coldwater. Equipped With A Generac Generator For Uninterrupted Power, The Home Features New Windows, Shutters & Cellular Shades (2019) & Doors (2023). The Kitchen Boasts High Gloss Cabinets & Granite Countertops, While Both Bathrooms Were Tastefully Redone In 2018. Revel In Upgraded Laminate Flooring Throughout, Ensuring A Stylish & Comfortable Living Space. Stay Secure With Swan Security Cameras (2021) & Enjoy The Large Property With Your Furry Friend With An 840' Underground Invisible Fence (2023). The Property Also Offers A Spacious Indoor Workshop In The Basement, Making This Home A Perfect Blend Of Comfort & Functionality. **** EXTRAS **** This Home Not Only Features A Wealth Of Interior Upgrades But Also Includes 2 Practical Sheds. A Spacious 8x10 And A Larger 10x12. These Sheds Provide Ample Storage Space For Your Outdoor Essentials Adding Functionality To The Expansive Lot (id:46274)
Property Details
|
MLS® Number
|
S8086402 |
|
Property Type
|
Single Family |
|
Community Name
|
Coldwater |
|
Parking Space Total
|
10 |
Building
|
Bathroom Total
|
2 |
|
Bedrooms Above Ground
|
3 |
|
Bedrooms Below Ground
|
1 |
|
Bedrooms Total
|
4 |
|
Architectural Style
|
Bungalow |
|
Basement Development
|
Finished |
|
Basement Type
|
N/a (finished) |
|
Construction Style Attachment
|
Detached |
|
Cooling Type
|
Central Air Conditioning |
|
Exterior Finish
|
Brick |
|
Fireplace Present
|
Yes |
|
Heating Fuel
|
Natural Gas |
|
Heating Type
|
Forced Air |
|
Stories Total
|
1 |
|
Type
|
House |
Parking
Land
|
Acreage
|
No |
|
Sewer
|
Septic System |
|
Size Irregular
|
65.98 X 280.91 Ft |
|
Size Total Text
|
65.98 X 280.91 Ft |
Rooms
| Level |
Type |
Length |
Width |
Dimensions |
|
Basement |
Family Room |
1.7 m |
5.41 m |
1.7 m x 5.41 m |
|
Basement |
Office |
3.48 m |
3.76 m |
3.48 m x 3.76 m |
|
Main Level |
Great Room |
7.72 m |
3.45 m |
7.72 m x 3.45 m |
|
Main Level |
Dining Room |
4.37 m |
3.43 m |
4.37 m x 3.43 m |
|
Main Level |
Kitchen |
5.21 m |
3.43 m |
5.21 m x 3.43 m |
|
Main Level |
Primary Bedroom |
5.11 m |
4.6 m |
5.11 m x 4.6 m |
|
Main Level |
Bedroom 2 |
3.56 m |
3.43 m |
3.56 m x 3.43 m |
|
Main Level |
Bedroom 3 |
3.56 m |
3.43 m |
3.56 m x 3.43 m |
|
Main Level |
Laundry Room |
2.46 m |
2.16 m |
2.46 m x 2.16 m |
|
Main Level |
Sunroom |
4.78 m |
2.16 m |
4.78 m x 2.16 m |
https://www.realtor.ca/real-estate/26542276/2945-southorn-rd-severn-coldwater


