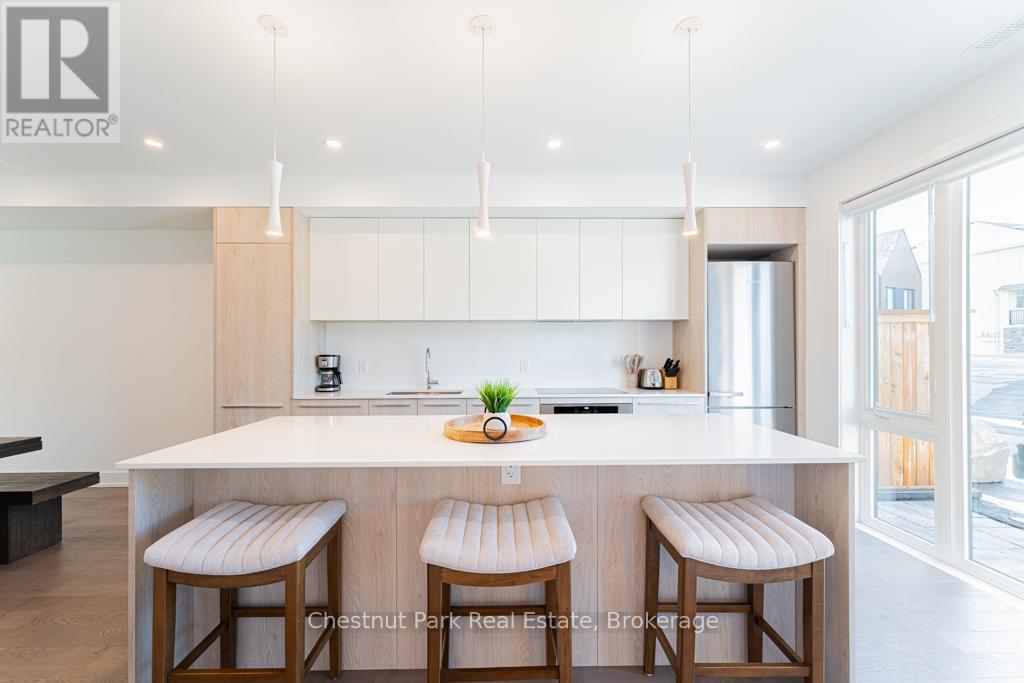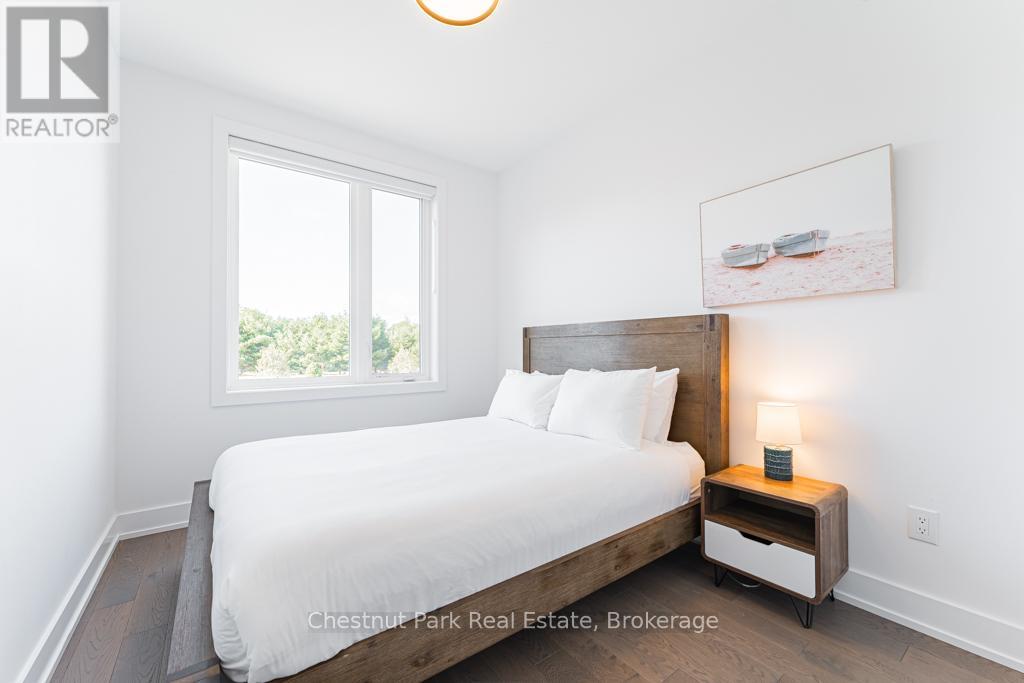3 Bedroom
2 Bathroom
Central Air Conditioning
Forced Air
$3,600 Monthly
Modern designed infused with nature. This newly built 1500 square foot Ravine Villa located at the prestigious Muskoka Bay Resort comes fully furnished and is available for short term lease until end of May 2025. The main floor boasts expansive windows allowing an abundance of natural light to permeate the space. A stunning sleek Scavolini kitchen offers stainless steel appliances and the expansive island is the perfect place to entertain guests. The Living Room area is spacious and sliding doors lead you to a great outdoor patio overlooking the lush ravine and pond. It's the perfect place to BBQ or surround yourself with the sounds and sights of nature while you enjoy your morning coffee or evening cocktail. The upper level offers a large Primary Bedroom with impressive four piece ensuite. Two more decent sized Bedrooms, an additional 4 piece washroom and laundry complete the upper level. Tenant responsible for snow removal, internet and television. (id:46274)
Property Details
|
MLS® Number
|
X11917615 |
|
Property Type
|
Single Family |
|
Community Name
|
Muskoka (S) |
|
Features
|
Wooded Area, Flat Site, Dry |
|
Parking Space Total
|
1 |
Building
|
Bathroom Total
|
2 |
|
Bedrooms Above Ground
|
3 |
|
Bedrooms Total
|
3 |
|
Construction Style Attachment
|
Attached |
|
Cooling Type
|
Central Air Conditioning |
|
Exterior Finish
|
Aluminum Siding, Vinyl Siding |
|
Foundation Type
|
Slab |
|
Half Bath Total
|
1 |
|
Heating Fuel
|
Natural Gas |
|
Heating Type
|
Forced Air |
|
Stories Total
|
2 |
|
Type
|
Row / Townhouse |
|
Utility Water
|
Municipal Water |
Land
|
Access Type
|
Private Road, Year-round Access |
|
Acreage
|
No |
|
Sewer
|
Sanitary Sewer |
|
Size Frontage
|
18.57 M |
|
Size Irregular
|
18.57 X 135.13 Acre |
|
Size Total Text
|
18.57 X 135.13 Acre|under 1/2 Acre |
Rooms
| Level |
Type |
Length |
Width |
Dimensions |
|
Second Level |
Primary Bedroom |
4.57 m |
3.05 m |
4.57 m x 3.05 m |
|
Second Level |
Other |
3.66 m |
2.44 m |
3.66 m x 2.44 m |
|
Second Level |
Bedroom |
3.05 m |
2.44 m |
3.05 m x 2.44 m |
|
Second Level |
Bedroom |
3.05 m |
2.44 m |
3.05 m x 2.44 m |
|
Second Level |
Bathroom |
2.44 m |
2.13 m |
2.44 m x 2.13 m |
|
Main Level |
Kitchen |
3.66 m |
5.18 m |
3.66 m x 5.18 m |
|
Main Level |
Dining Room |
4.27 m |
2.74 m |
4.27 m x 2.74 m |
|
Main Level |
Living Room |
5.18 m |
3.66 m |
5.18 m x 3.66 m |
|
Main Level |
Bathroom |
1.52 m |
1.22 m |
1.52 m x 1.22 m |
Utilities
|
Cable
|
Installed |
|
Wireless
|
Available |
https://www.realtor.ca/real-estate/27789106/29-rockmount-crescent-gravenhurst-muskoka-s-muskoka-s




























