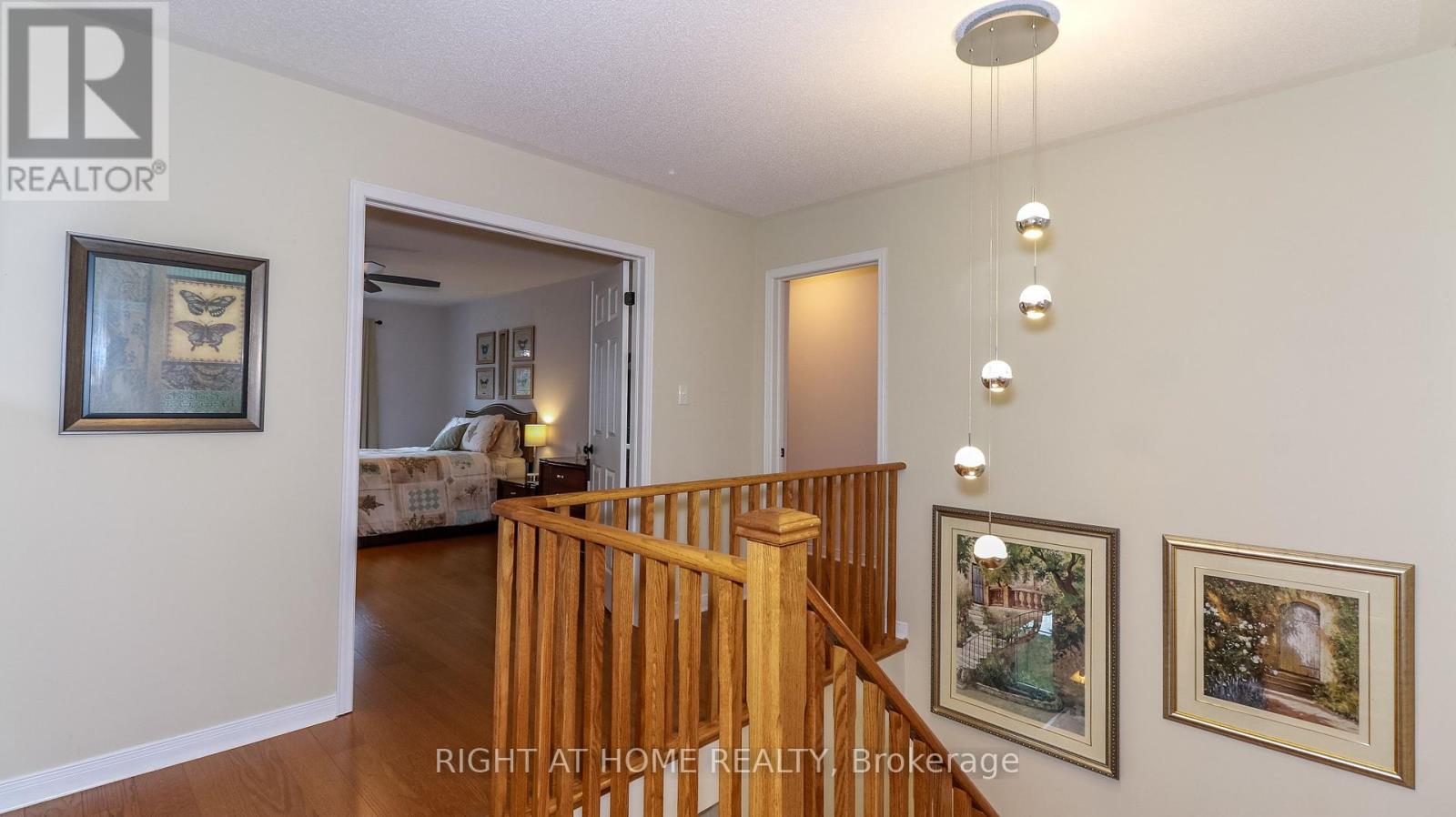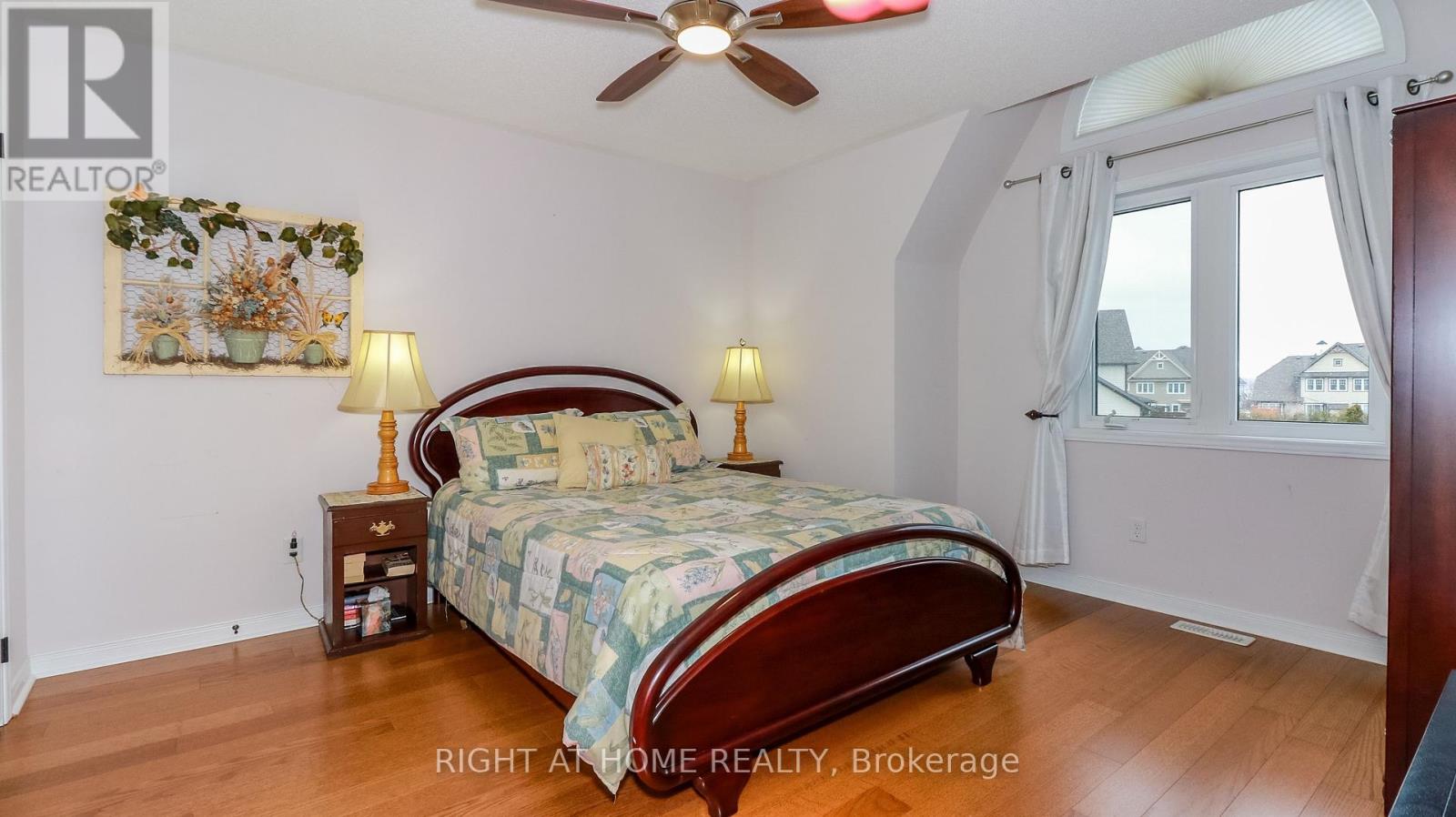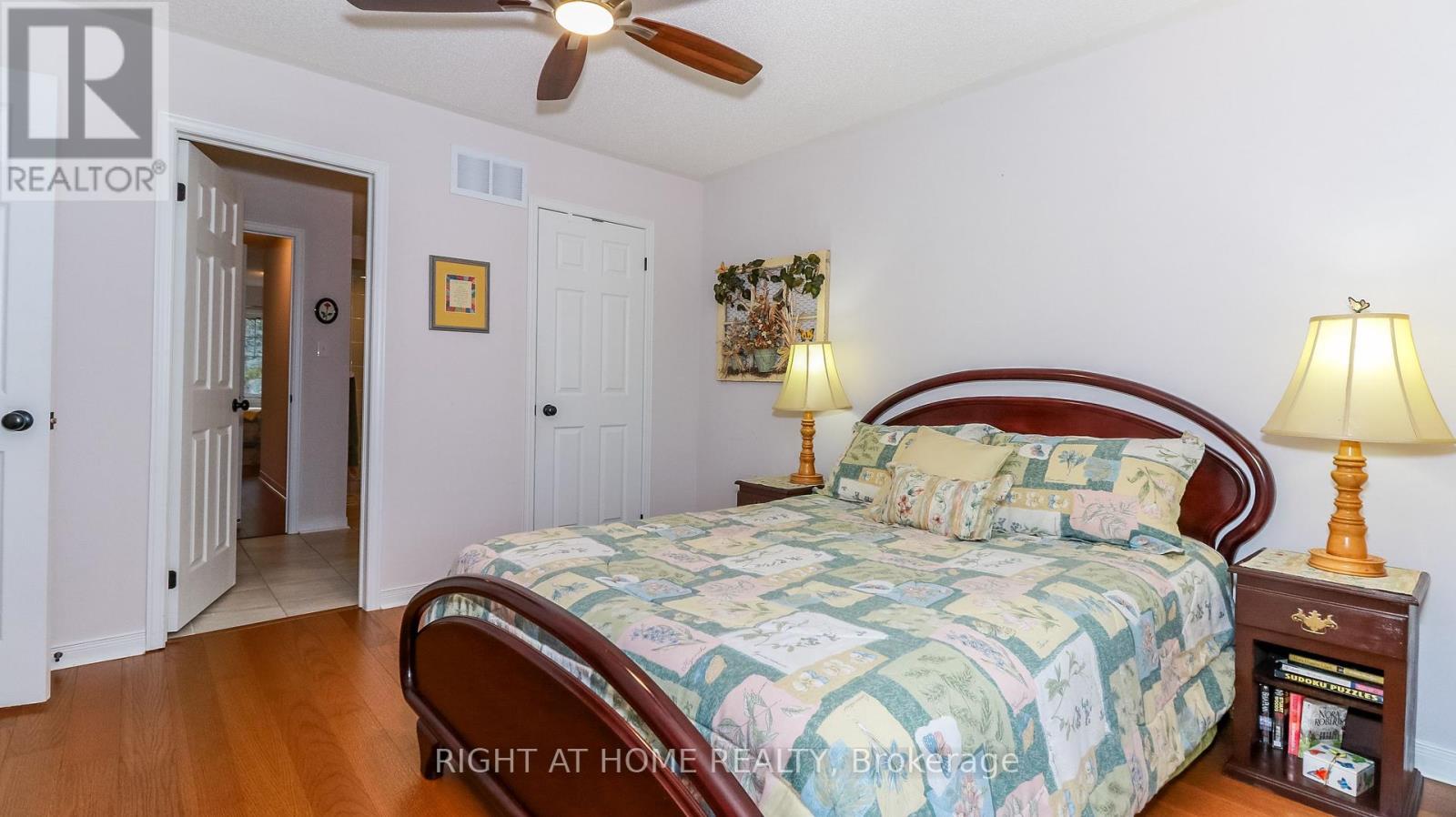4 Bedroom
4 Bathroom
1999.983 - 2499.9795 sqft
Fireplace
Central Air Conditioning
Forced Air
$867,777
Discover your dream home at the Oak Bay Golf & Marina Community on Southern Georgian Bay. Enjoy your mornings on the nearby golf links &afternoons on the sparkling waters for leisure or water sports. This end-unit townhome, backing onto Oak Bay Golf Course, offers tranquility &leisure. Just 2 mins to Hwy 400 & 90 mins to GTA, 15 mins to Mount St. Louis Moonstone, & close to OFSC Trails for Winter Enjoyment. Inside,an open-concept layout integrates kitchen, living, & dining areas. A sunroom offers a tranquil retreat with picturesque views. Step onto the deck for al fresco dining. Main floor offers powder room, laundry, & garage access. Upstairs, find a luxurious primary bedroom with walk-in closet & 5-piece ensuite, complete with glass shower & soaker tub, plus three additional bedrooms & convenient baths. Experience luxury living with modern conveniences. The Golf Clubhouse provides restaurant views over the 9th fairway pond & Georgian Bay, while the community pool offers relaxation **** EXTRAS **** Community Amenities: Swimming Pool, Hiking & Biking trails are available. Future amenities: 4 more swimming pools, fitness room & tennis courts. Social Amenity Fee of approx. $150/month will apply & be phased in as amenities are completed (id:46274)
Property Details
|
MLS® Number
|
X9258679 |
|
Property Type
|
Single Family |
|
AmenitiesNearBy
|
Beach, Marina, Ski Area |
|
CommunityFeatures
|
Community Centre |
|
EquipmentType
|
Propane Tank |
|
ParkingSpaceTotal
|
6 |
|
RentalEquipmentType
|
Propane Tank |
|
Structure
|
Deck, Porch |
Building
|
BathroomTotal
|
4 |
|
BedroomsAboveGround
|
4 |
|
BedroomsTotal
|
4 |
|
Amenities
|
Fireplace(s) |
|
Appliances
|
Water Heater - Tankless, Dishwasher, Dryer, Microwave, Refrigerator, Stove, Washer, Window Coverings |
|
ConstructionStyleAttachment
|
Attached |
|
CoolingType
|
Central Air Conditioning |
|
ExteriorFinish
|
Vinyl Siding |
|
FireplacePresent
|
Yes |
|
FireplaceTotal
|
1 |
|
FlooringType
|
Tile |
|
FoundationType
|
Poured Concrete, Slab |
|
HalfBathTotal
|
1 |
|
HeatingFuel
|
Propane |
|
HeatingType
|
Forced Air |
|
StoriesTotal
|
2 |
|
SizeInterior
|
1999.983 - 2499.9795 Sqft |
|
Type
|
Row / Townhouse |
|
UtilityWater
|
Municipal Water |
Parking
Land
|
Acreage
|
No |
|
LandAmenities
|
Beach, Marina, Ski Area |
|
Sewer
|
Sanitary Sewer |
|
SizeDepth
|
101 Ft ,7 In |
|
SizeFrontage
|
24 Ft ,10 In |
|
SizeIrregular
|
24.9 X 101.6 Ft |
|
SizeTotalText
|
24.9 X 101.6 Ft |
|
ZoningDescription
|
Rm4-3 |
Rooms
| Level |
Type |
Length |
Width |
Dimensions |
|
Second Level |
Bedroom 4 |
3.35 m |
3.04 m |
3.35 m x 3.04 m |
|
Second Level |
Bathroom |
3 m |
2 m |
3 m x 2 m |
|
Second Level |
Primary Bedroom |
5.53 m |
3.73 m |
5.53 m x 3.73 m |
|
Second Level |
Bathroom |
4 m |
2 m |
4 m x 2 m |
|
Second Level |
Bedroom 2 |
3.75 m |
3.58 m |
3.75 m x 3.58 m |
|
Second Level |
Bathroom |
3 m |
2 m |
3 m x 2 m |
|
Second Level |
Bedroom 3 |
4.03 m |
3.75 m |
4.03 m x 3.75 m |
|
Main Level |
Living Room |
6.6 m |
4.39 m |
6.6 m x 4.39 m |
|
Main Level |
Dining Room |
3.96 m |
3.25 m |
3.96 m x 3.25 m |
|
Main Level |
Kitchen |
4.57 m |
4.31 m |
4.57 m x 4.31 m |
|
Main Level |
Bathroom |
1.5 m |
1.5 m |
1.5 m x 1.5 m |
|
Main Level |
Sunroom |
5.25 m |
3.04 m |
5.25 m x 3.04 m |
Utilities
https://www.realtor.ca/real-estate/27302601/28-masters-crescent-georgian-bay






































