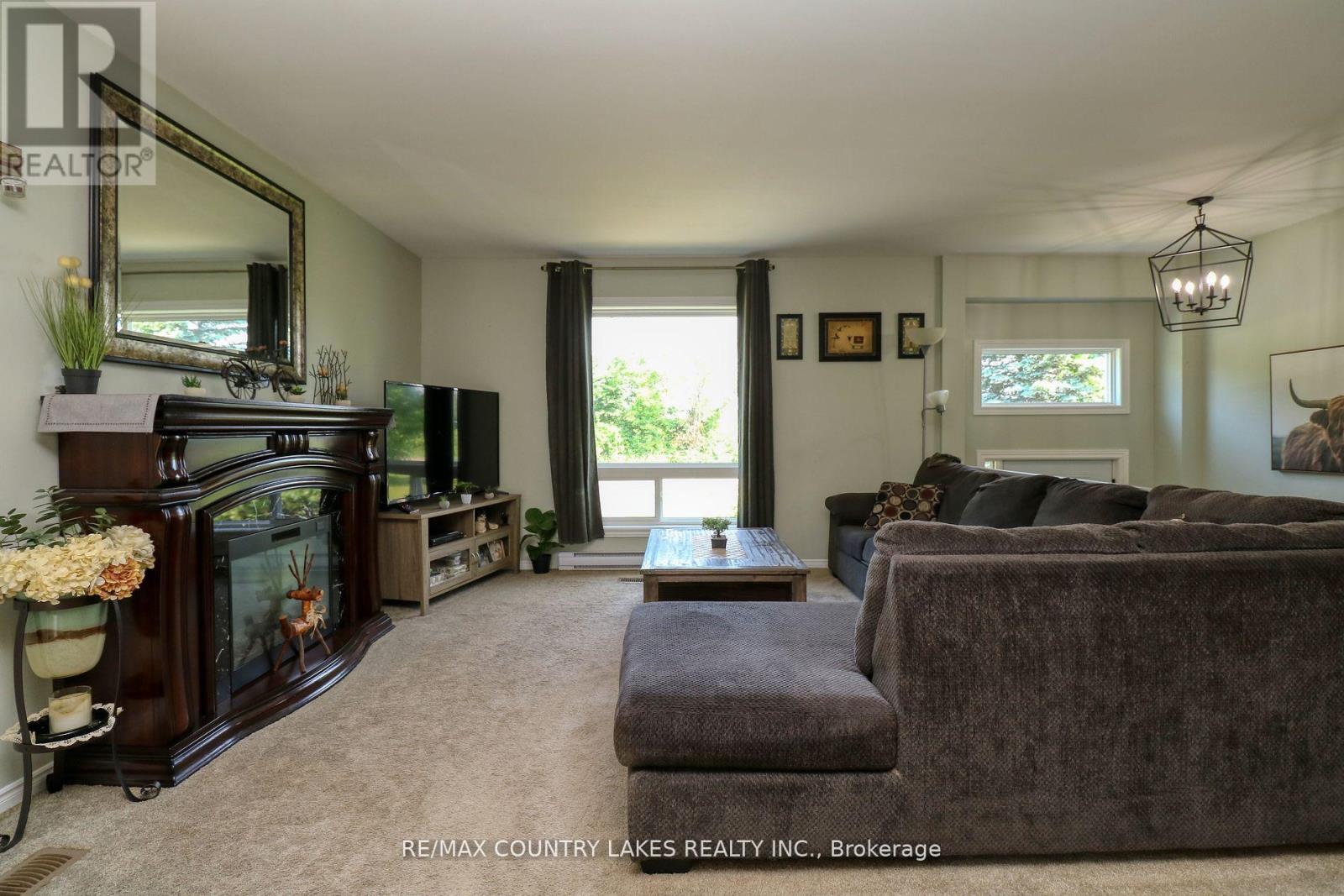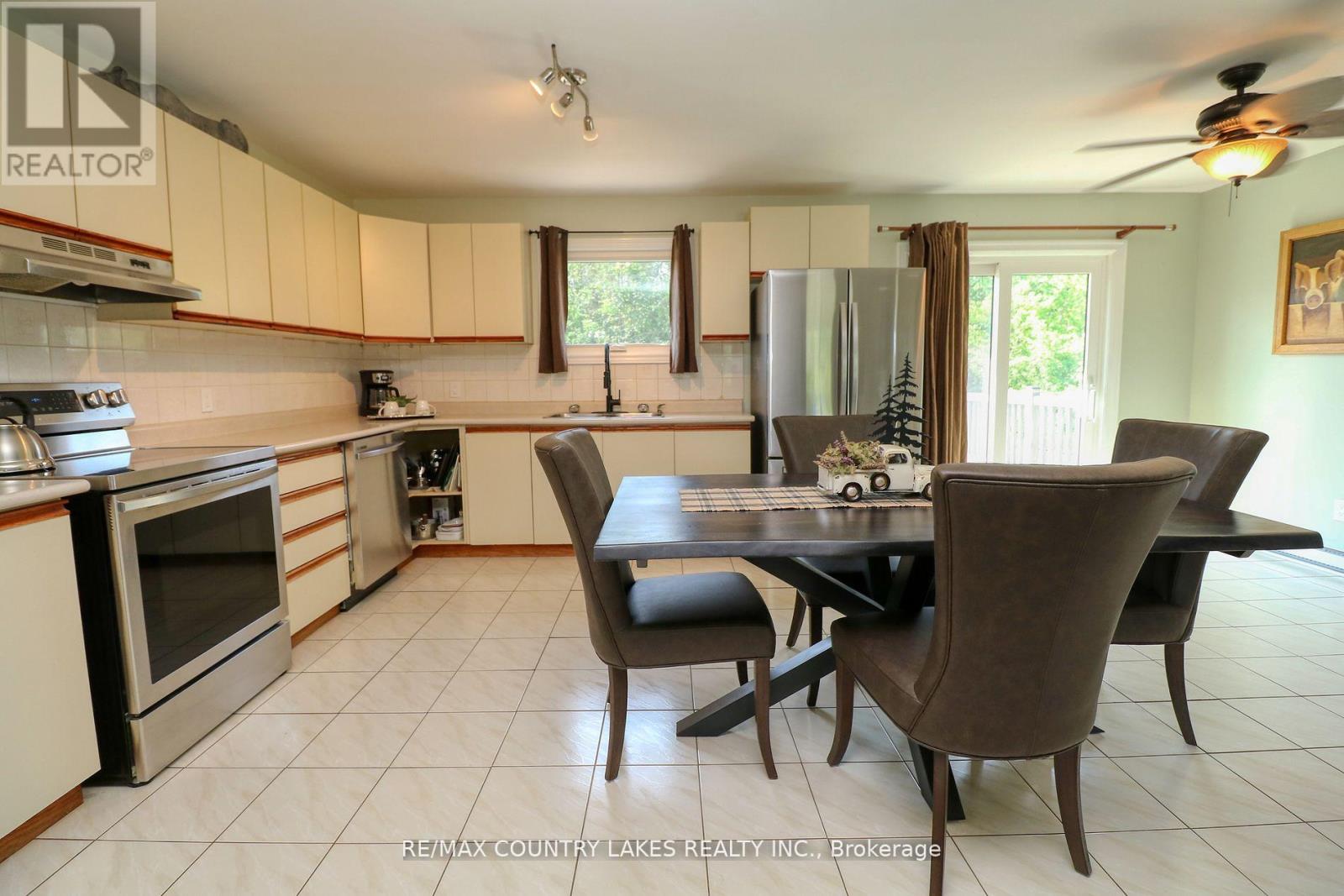3 Bedroom
2 Bathroom
Raised Bungalow
Central Air Conditioning
Forced Air
$724,999
Welcome to Private Country Living Just Steps Away From the Shores of Lake Simcoe! This Raised Bungalow Offers 3 Bedrooms, 2 Bath's and a Partly Finished Basement That Is Drywalled & Insulated, Only Needs Your Finishing Touches on Ceilings and Flooring to be Complete! Large Primary Bedroom W/Walk In Closet & Cheater Ensuite Dr, Open Concept Living Rm & Kitchen W/Walk Out to Private Rear Yard, Many Recent Renos Including Newer Siding, Shingles, Windows Upstairs, Light Fixtures, Taps, Rear Deck, Furnace & CAC, All New S/S Appliances + Washer & Dryer, Gravel Drive, Grading Around House, Front Stoop & Freshly Painted, The List Goes On! Drilled Well, Oversized Septic System in case You Add More Bedrooms in Basement, Only 5 Mins to Beaverton & 5 Minutes to Brechin, Very Private, Farm Field Views Across the Road, Treed on Two Sides, Come & See Why Country Living is the Way to Go! (id:46274)
Property Details
|
MLS® Number
|
S9344157 |
|
Property Type
|
Single Family |
|
Community Name
|
Rural Ramara |
|
AmenitiesNearBy
|
Marina |
|
CommunityFeatures
|
School Bus |
|
Features
|
Cul-de-sac, Wooded Area |
|
ParkingSpaceTotal
|
10 |
Building
|
BathroomTotal
|
2 |
|
BedroomsAboveGround
|
3 |
|
BedroomsTotal
|
3 |
|
Appliances
|
Dishwasher, Dryer, Refrigerator, Stove, Washer, Window Coverings |
|
ArchitecturalStyle
|
Raised Bungalow |
|
BasementDevelopment
|
Partially Finished |
|
BasementType
|
Full (partially Finished) |
|
ConstructionStyleAttachment
|
Detached |
|
CoolingType
|
Central Air Conditioning |
|
ExteriorFinish
|
Aluminum Siding |
|
FlooringType
|
Carpeted, Ceramic, Laminate |
|
FoundationType
|
Block |
|
HalfBathTotal
|
1 |
|
HeatingFuel
|
Propane |
|
HeatingType
|
Forced Air |
|
StoriesTotal
|
1 |
|
Type
|
House |
Parking
Land
|
Acreage
|
No |
|
LandAmenities
|
Marina |
|
Sewer
|
Septic System |
|
SizeDepth
|
220 Ft |
|
SizeFrontage
|
159 Ft |
|
SizeIrregular
|
159 X 220 Ft |
|
SizeTotalText
|
159 X 220 Ft|1/2 - 1.99 Acres |
|
SurfaceWater
|
Lake/pond |
Rooms
| Level |
Type |
Length |
Width |
Dimensions |
|
Basement |
Recreational, Games Room |
6.75 m |
3.54 m |
6.75 m x 3.54 m |
|
Basement |
Laundry Room |
3.83 m |
4.84 m |
3.83 m x 4.84 m |
|
Basement |
Games Room |
7.5 m |
5.34 m |
7.5 m x 5.34 m |
|
Basement |
Bathroom |
3.84 m |
2.29 m |
3.84 m x 2.29 m |
|
Main Level |
Living Room |
4.57 m |
4.05 m |
4.57 m x 4.05 m |
|
Main Level |
Kitchen |
6.04 m |
3.71 m |
6.04 m x 3.71 m |
|
Main Level |
Foyer |
2.72 m |
2.07 m |
2.72 m x 2.07 m |
|
Main Level |
Primary Bedroom |
4.84 m |
3.7 m |
4.84 m x 3.7 m |
|
Main Level |
Bedroom 2 |
3.35 m |
2.77 m |
3.35 m x 2.77 m |
|
Main Level |
Bedroom 3 |
3.38 m |
3.35 m |
3.38 m x 3.35 m |
Utilities
https://www.realtor.ca/real-estate/27400739/2677-concession-b-road-ramara-rural-ramara




















