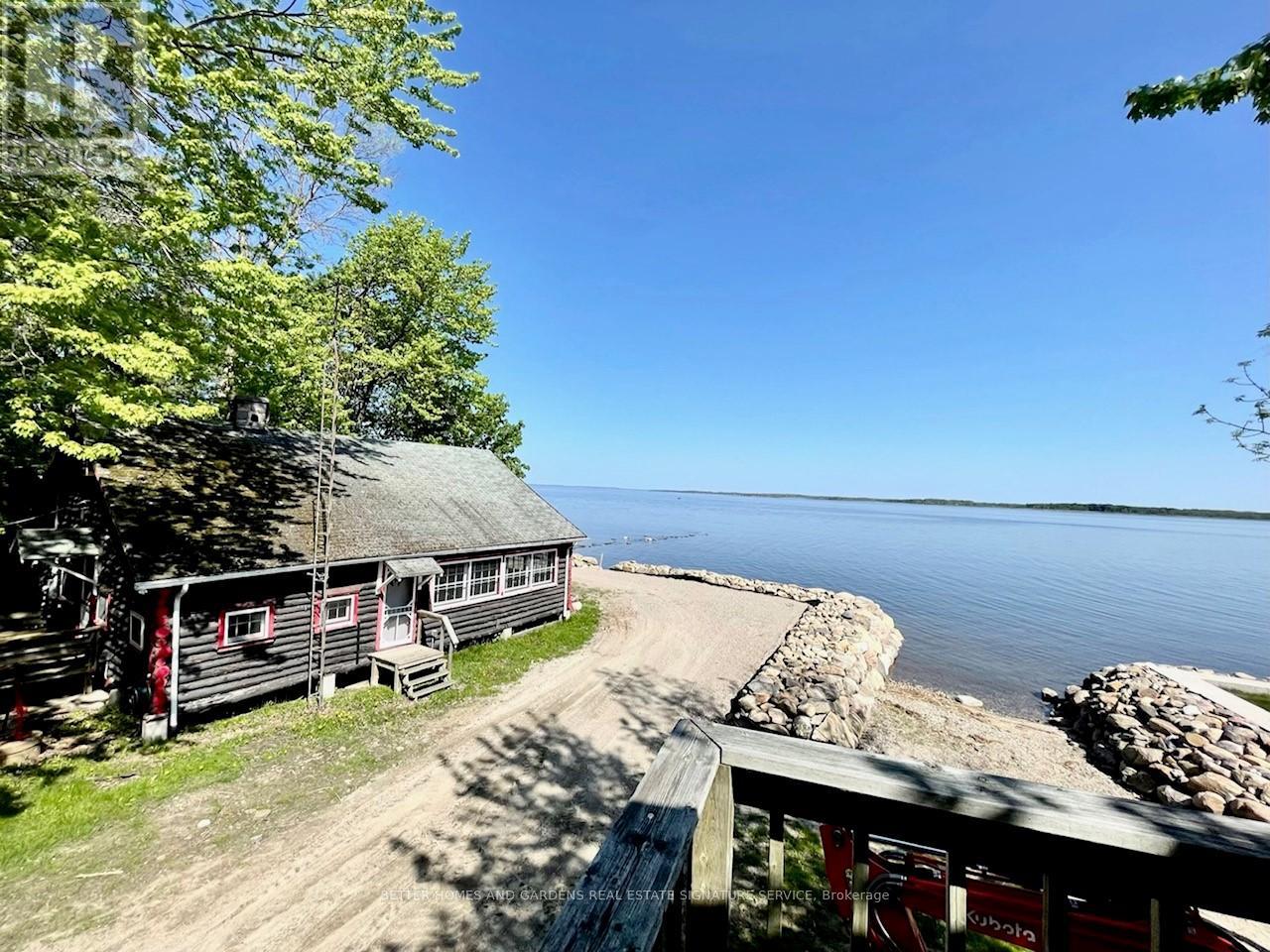4 Bedroom
2 Bathroom
Bungalow
Fireplace
Baseboard Heaters
Waterfront
$1,599,500
Discover the epitome of waterfront living on Georgian Bay with this extraordinary 122' property boasting two distinct cottages. The rustic charm of the log cottage, featuring 2 bedrooms, 1 bathroom, a kitchen, and a fireplace, is complemented by the year-round accessibility and modern comforts of the 2-storey cabin cottage, offering 2 bedrooms and a single garage. Seize the opportunity to potentially sever the property into two lots, each with architectural drawings available for new cottages. Enjoy direct water access for launching canoes, kayaks, boats, and Sea-doos. Municipal water, sewer, hydro, and gas are conveniently available. The township permits the possibility of two 60' lots with proper setbacks. This one-of-a-kind gem must be seen to be truly appreciated a unique blend of natural beauty, rustic elegance, and development potential awaits. Embrace a lifestyle where breathtaking views meet limitless possibilities! Architectural Drawings Available! (id:46274)
Property Details
|
MLS® Number
|
S9397499 |
|
Property Type
|
Single Family |
|
Community Name
|
Victoria Harbour |
|
ParkingSpaceTotal
|
5 |
|
Structure
|
Dock |
|
ViewType
|
Direct Water View |
|
WaterFrontType
|
Waterfront |
Building
|
BathroomTotal
|
2 |
|
BedroomsAboveGround
|
2 |
|
BedroomsBelowGround
|
2 |
|
BedroomsTotal
|
4 |
|
ArchitecturalStyle
|
Bungalow |
|
ConstructionStyleAttachment
|
Detached |
|
ExteriorFinish
|
Log, Vinyl Siding |
|
FireplacePresent
|
Yes |
|
FlooringType
|
Hardwood, Ceramic |
|
HeatingFuel
|
Electric |
|
HeatingType
|
Baseboard Heaters |
|
StoriesTotal
|
1 |
|
Type
|
House |
|
UtilityWater
|
Municipal Water |
Parking
Land
|
AccessType
|
Highway Access, Year-round Access, Private Docking |
|
Acreage
|
No |
|
Sewer
|
Sanitary Sewer |
|
SizeDepth
|
144 Ft ,5 In |
|
SizeFrontage
|
127 Ft ,8 In |
|
SizeIrregular
|
127.72 X 144.45 Ft ; 131.13x122.12x114.45x78.88x6.64x37.07 Ft |
|
SizeTotalText
|
127.72 X 144.45 Ft ; 131.13x122.12x114.45x78.88x6.64x37.07 Ft |
Rooms
| Level |
Type |
Length |
Width |
Dimensions |
|
Flat |
Living Room |
8.6 m |
6.98 m |
8.6 m x 6.98 m |
|
Flat |
Dining Room |
8.6 m |
6.98 m |
8.6 m x 6.98 m |
|
Flat |
Kitchen |
6.95 m |
2.44 m |
6.95 m x 2.44 m |
|
Flat |
Bedroom |
5.37 m |
2.46 m |
5.37 m x 2.46 m |
|
Flat |
Bedroom |
3.1 m |
2.46 m |
3.1 m x 2.46 m |
|
Main Level |
Family Room |
3.96 m |
2.75 m |
3.96 m x 2.75 m |
|
Upper Level |
Kitchen |
3.45 m |
3.35 m |
3.45 m x 3.35 m |
|
Upper Level |
Living Room |
3.66 m |
3.55 m |
3.66 m x 3.55 m |
|
Upper Level |
Bedroom |
3.66 m |
2.73 m |
3.66 m x 2.73 m |
Utilities
|
Electricity Available
|
Nearby |
|
Natural Gas Available
|
Available |
|
Sewer
|
Installed |
https://www.realtor.ca/real-estate/27544996/264-robins-point-road-tay-victoria-harbour-victoria-harbour





































