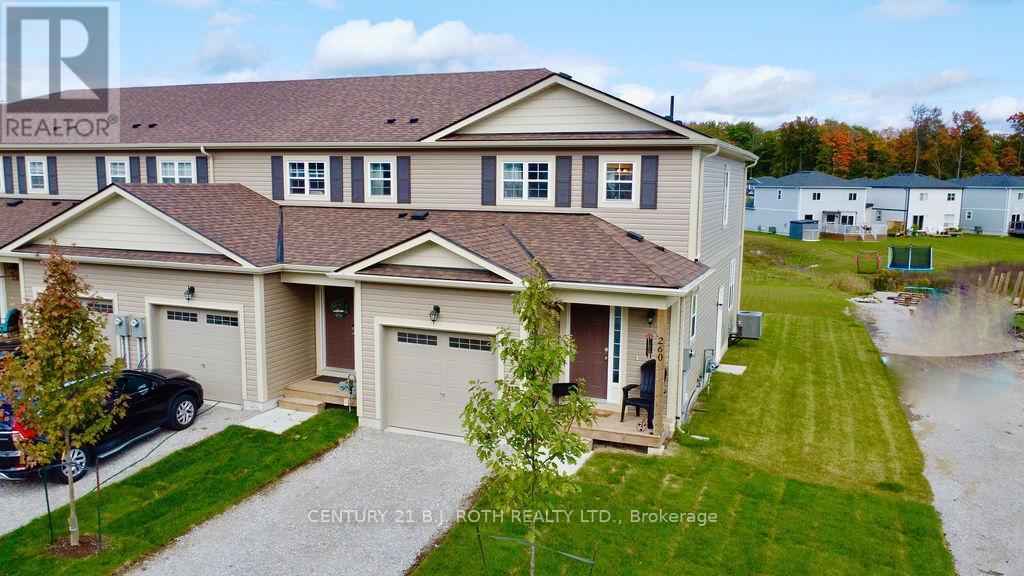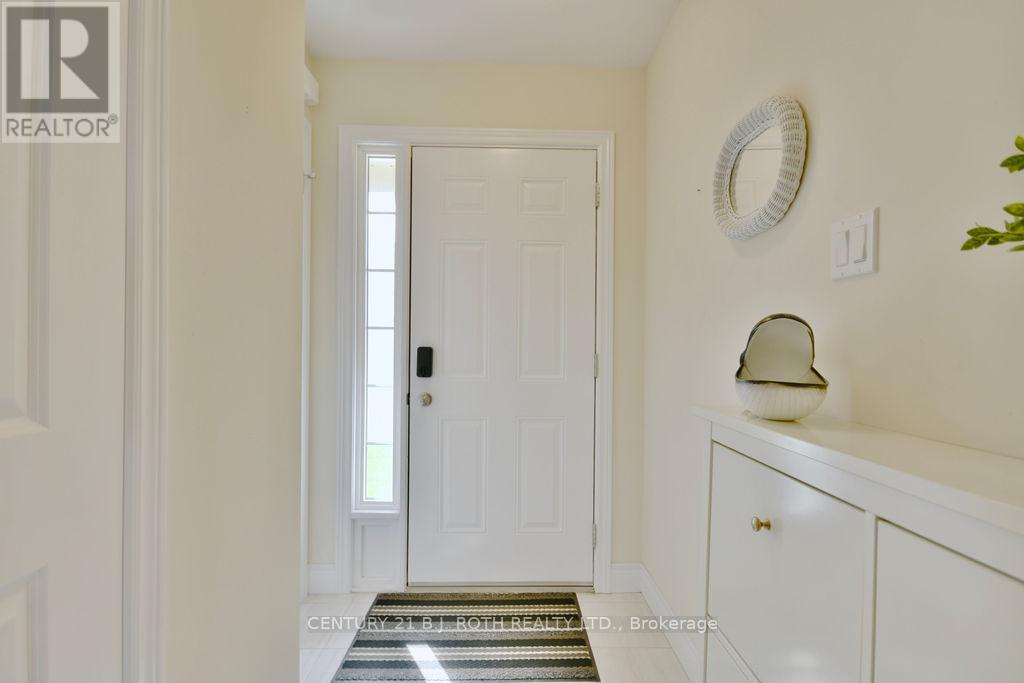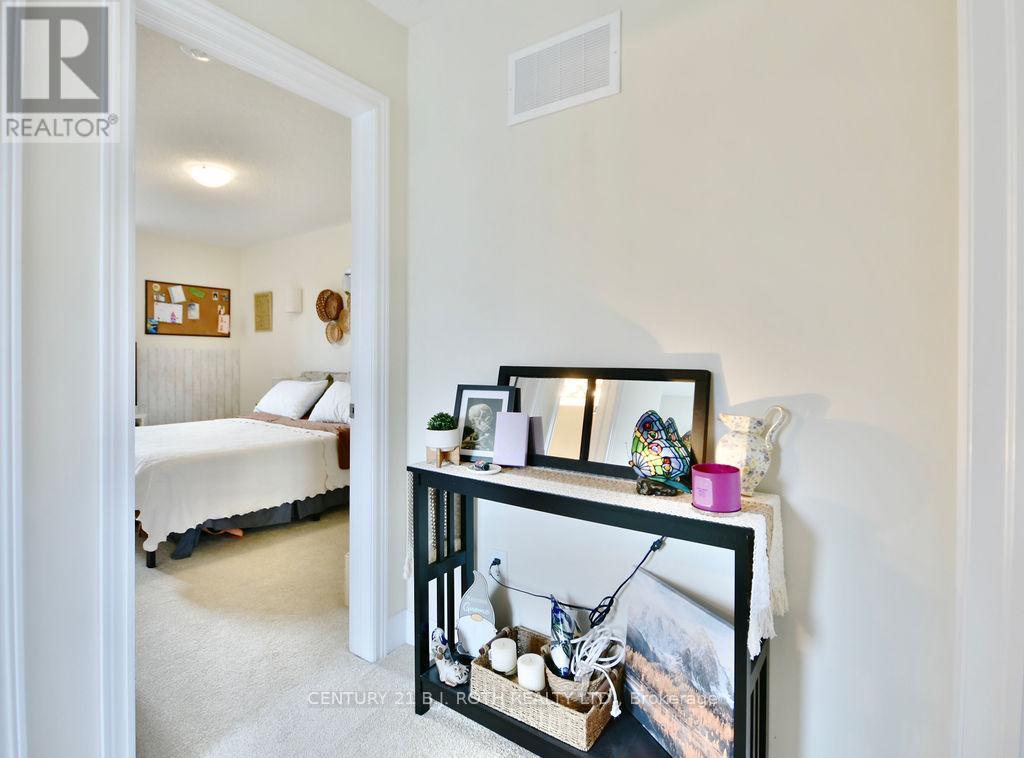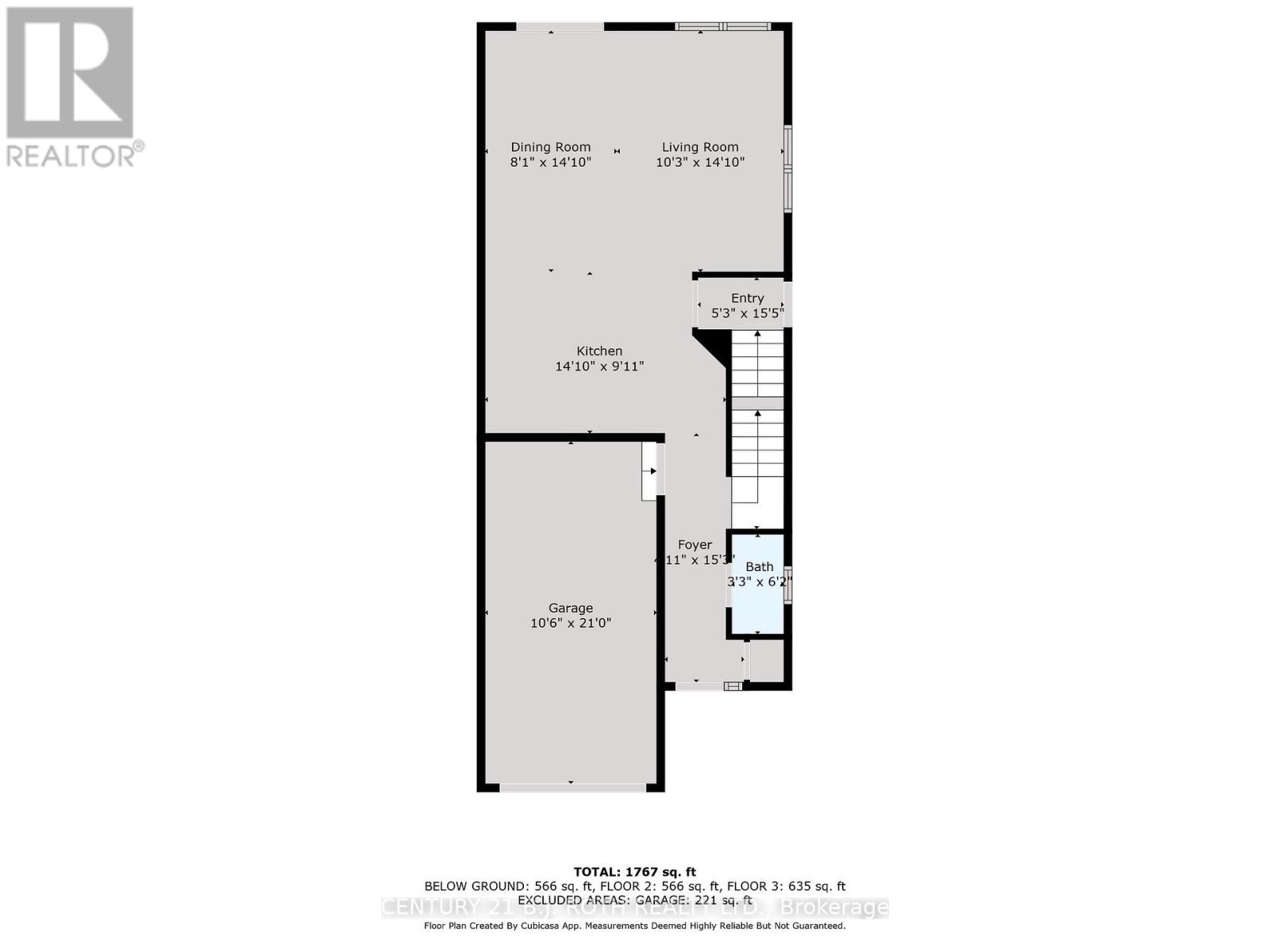3 Bedroom
3 Bathroom
1099.9909 - 1499.9875 sqft
Central Air Conditioning, Air Exchanger
Forced Air
$599,000
Introducing 260 Daffodil Court! Located In The Budding Town Of Gravenhurst, This Newly Built, Freehold, End-Unit Townhome Sits On A Premium 36' x 203' Lot & Offers 1300 Sqft Of Finished Living Space. This Idyllic Property Features 3 Beds, 2.5 baths, A Full, Unfinished Basement With The Benefit Of A Separate Side Entrance & Rough-In Bath & A Single Attached Garage. After Entering The Bright & Airy Foyer, You'll Tread Along The Gorgeous Vinyl Plank Flooring & Pass By A Convenient 2-Piece Powder Room & Inside Entry From The Garage. After That You'll Be Greeted By The Spacious, Upgraded Kitchen Featuring S/S Appliances, A Custom Island With Stunning Pendant Light & Pantry With Abundant Cupboard Space. This Opens Up To An Expansive Living Room/Dining Room With Large Windows Bringing In Plenty Of Natural Light & A Walkout To The Back Deck Overlooking The Massive Backyard, Which Offers Potential For Anything That You Can Dream Up! Upstairs You'll Find The Main 4-Piece Bathroom & 3 Well-Appointed Bedrooms, Including The Primary With Its Own 4-Piece Ensuite Bathroom & A Walk-In Closet. This Property Is The Ideal For First Time Buyers, Downsizers Or Those Looking For A Turnkey Investment. Located In Close Proximity To Parks, Trails, Schools, Grocery Stores, Taboo Golf Resort, The Muskoka Wharf & Much More. Easy Access to Highway 11 For Commuters. Experience The World-Famous Muskoka Charm & Make This Place Your Home. (id:46274)
Property Details
|
MLS® Number
|
X9388854 |
|
Property Type
|
Single Family |
|
AmenitiesNearBy
|
Park, Place Of Worship |
|
Features
|
Cul-de-sac, Flat Site, Sump Pump |
|
ParkingSpaceTotal
|
3 |
Building
|
BathroomTotal
|
3 |
|
BedroomsAboveGround
|
3 |
|
BedroomsTotal
|
3 |
|
Appliances
|
Dishwasher, Dryer, Range, Refrigerator, Stove, Washer |
|
BasementDevelopment
|
Unfinished |
|
BasementType
|
Full (unfinished) |
|
ConstructionStyleAttachment
|
Attached |
|
CoolingType
|
Central Air Conditioning, Air Exchanger |
|
ExteriorFinish
|
Vinyl Siding |
|
FoundationType
|
Poured Concrete |
|
HalfBathTotal
|
1 |
|
HeatingFuel
|
Natural Gas |
|
HeatingType
|
Forced Air |
|
StoriesTotal
|
2 |
|
SizeInterior
|
1099.9909 - 1499.9875 Sqft |
|
Type
|
Row / Townhouse |
|
UtilityWater
|
Municipal Water |
Parking
Land
|
Acreage
|
No |
|
LandAmenities
|
Park, Place Of Worship |
|
Sewer
|
Sanitary Sewer |
|
SizeDepth
|
197 Ft ,6 In |
|
SizeFrontage
|
36 Ft ,2 In |
|
SizeIrregular
|
36.2 X 197.5 Ft |
|
SizeTotalText
|
36.2 X 197.5 Ft |
|
ZoningDescription
|
Rm-1 |
Rooms
| Level |
Type |
Length |
Width |
Dimensions |
|
Second Level |
Primary Bedroom |
3.12 m |
4.83 m |
3.12 m x 4.83 m |
|
Second Level |
Bedroom 2 |
2.74 m |
3.81 m |
2.74 m x 3.81 m |
|
Second Level |
Bedroom 3 |
2.74 m |
3.81 m |
2.74 m x 3.81 m |
|
Main Level |
Kitchen |
4.52 m |
3.02 m |
4.52 m x 3.02 m |
|
Main Level |
Dining Room |
2.46 m |
4.52 m |
2.46 m x 4.52 m |
|
Main Level |
Living Room |
3.12 m |
4.52 m |
3.12 m x 4.52 m |
https://www.realtor.ca/real-estate/27521916/260-daffodil-court-gravenhurst







































