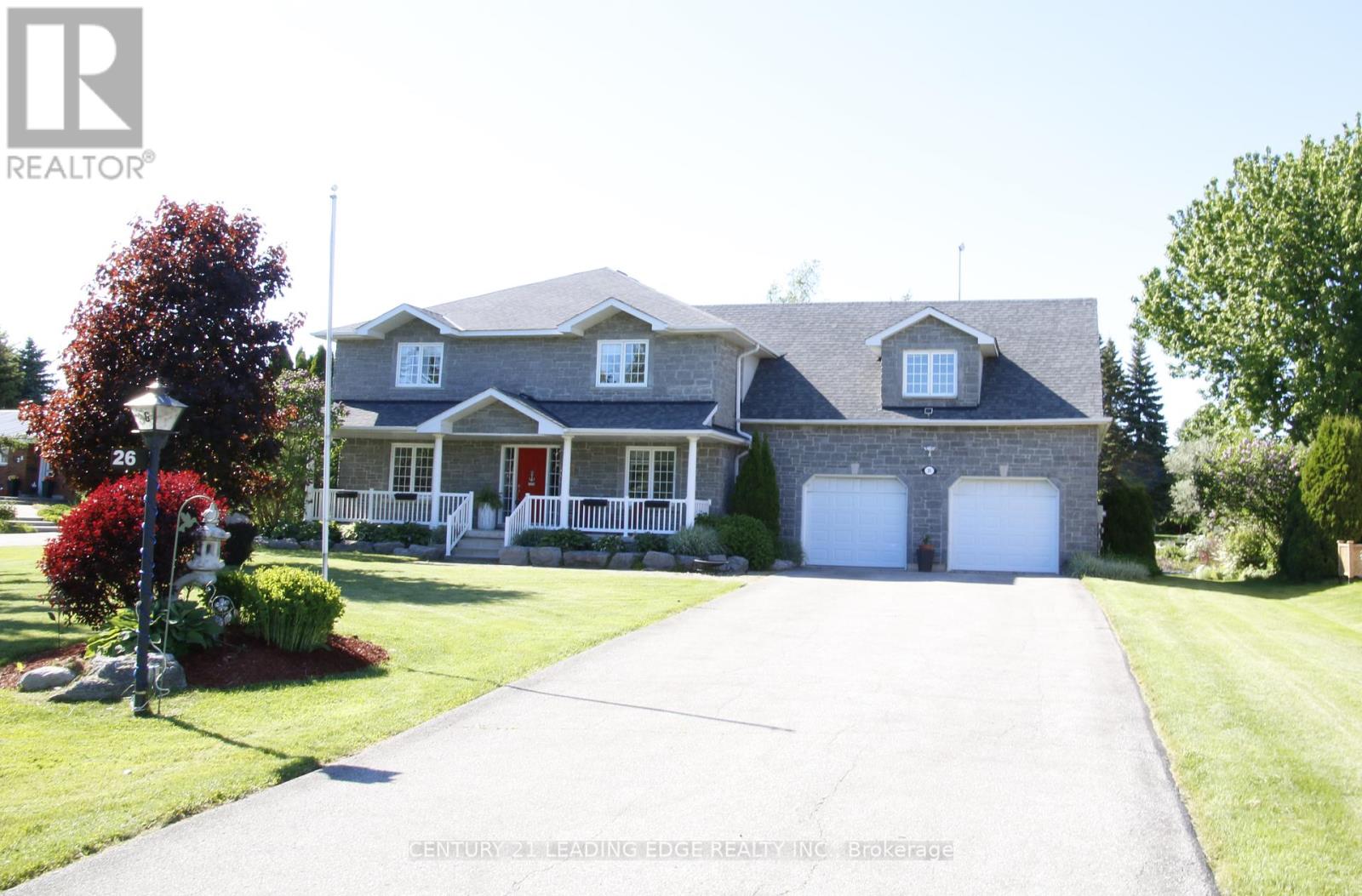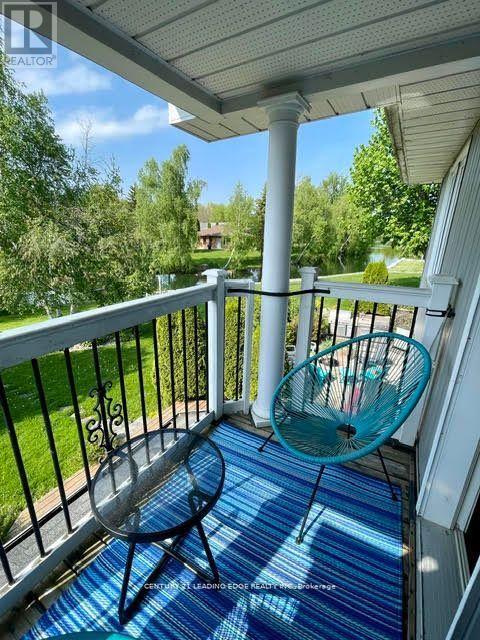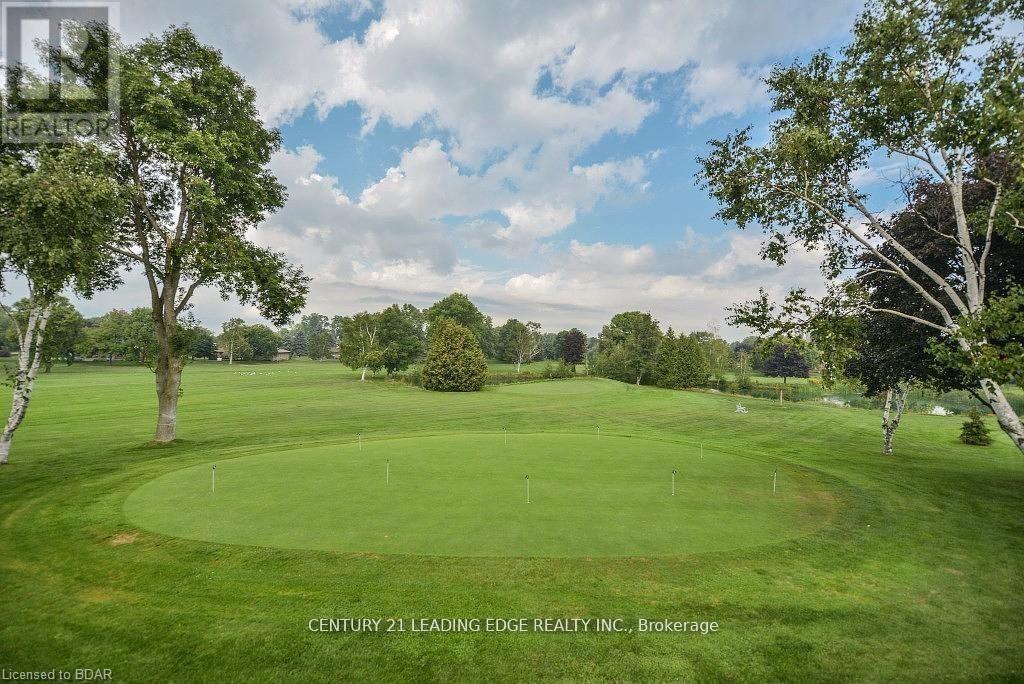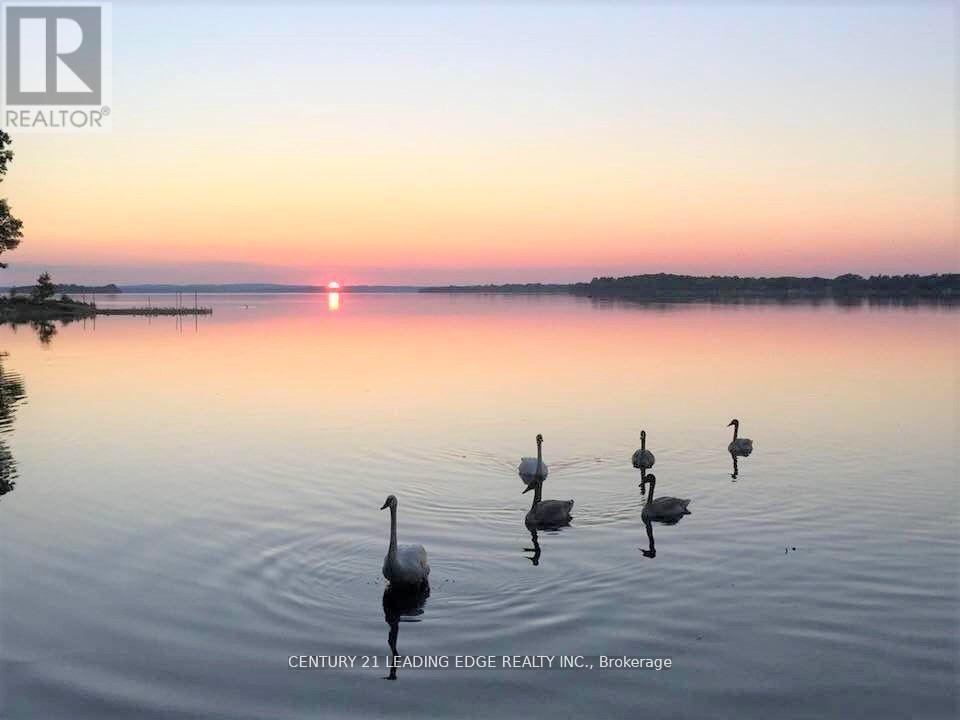5 Bedroom
4 Bathroom
Fireplace
Central Air Conditioning
Forced Air
Waterfront
$1,558,800
Custom built 5 br home finished from top to bottom in prestigious Bayshore Village. Featuring a large eat-in Kit with quarts counter tops, a office off the kit, a screened in porch O/L the tranquil pond. Large dining room for all family gatherings. Prim/Br. has huge 5pc ensuite with relaxing soaker tub. The 2nd floor features 3 bathrooms. The 5th br on the main floor has access to a 3pc bath. Large double heated garage. Inground sprinkler system. Upstairs family room has a warm fireplace and built in wet bar an entertainers delight. Seller Is A Member In Good Standing with Bayshore Village Association. Membership Fee is $975/Yr And Gives You Access To All Amenities Including, 3 Marinas/Golf/Pickleball/Tennis/Salt Water Pool/Club House and all Social activities. Member of the Bell Fiber TV/Internet Service at preferred rate. Home is on bus route **** EXTRAS **** Fridge; Stove; Built-in Dishwasher; Microwave above Stove: Washer; Dryer; Central Air; Propane Furnace: Water Softener: Inground sprinkler system And All Equipment; Sump Pump Plus Back-up; Central Vac; (id:46274)
Property Details
|
MLS® Number
|
S8448258 |
|
Property Type
|
Single Family |
|
Community Name
|
Brechin |
|
Amenities Near By
|
Marina |
|
Community Features
|
Community Centre |
|
Features
|
Conservation/green Belt |
|
Parking Space Total
|
8 |
|
Water Front Type
|
Waterfront |
Building
|
Bathroom Total
|
4 |
|
Bedrooms Above Ground
|
5 |
|
Bedrooms Total
|
5 |
|
Basement Type
|
Full |
|
Construction Style Attachment
|
Detached |
|
Cooling Type
|
Central Air Conditioning |
|
Exterior Finish
|
Stone, Vinyl Siding |
|
Fireplace Present
|
Yes |
|
Heating Fuel
|
Natural Gas |
|
Heating Type
|
Forced Air |
|
Stories Total
|
2 |
|
Type
|
House |
|
Utility Water
|
Municipal Water |
Parking
Land
|
Acreage
|
No |
|
Land Amenities
|
Marina |
|
Sewer
|
Sanitary Sewer |
|
Size Irregular
|
100 X 200 Ft |
|
Size Total Text
|
100 X 200 Ft|under 1/2 Acre |
Rooms
| Level |
Type |
Length |
Width |
Dimensions |
|
Second Level |
Primary Bedroom |
6.15 m |
4.42 m |
6.15 m x 4.42 m |
|
Second Level |
Bedroom |
3.63 m |
3.3 m |
3.63 m x 3.3 m |
|
Second Level |
Bedroom |
4.36 m |
3.3 m |
4.36 m x 3.3 m |
|
Second Level |
Bedroom |
4.58 m |
3.96 m |
4.58 m x 3.96 m |
|
Main Level |
Kitchen |
6.01 m |
4.21 m |
6.01 m x 4.21 m |
|
Main Level |
Living Room |
4.47 m |
3.7 m |
4.47 m x 3.7 m |
|
Main Level |
Dining Room |
4.47 m |
3.09 m |
4.47 m x 3.09 m |
|
Main Level |
Family Room |
4.64 m |
4.44 m |
4.64 m x 4.44 m |
|
Main Level |
Bedroom 5 |
3.04 m |
3.04 m |
3.04 m x 3.04 m |
Utilities
https://www.realtor.ca/real-estate/27051874/26-maple-gate-ramara-brechin











































