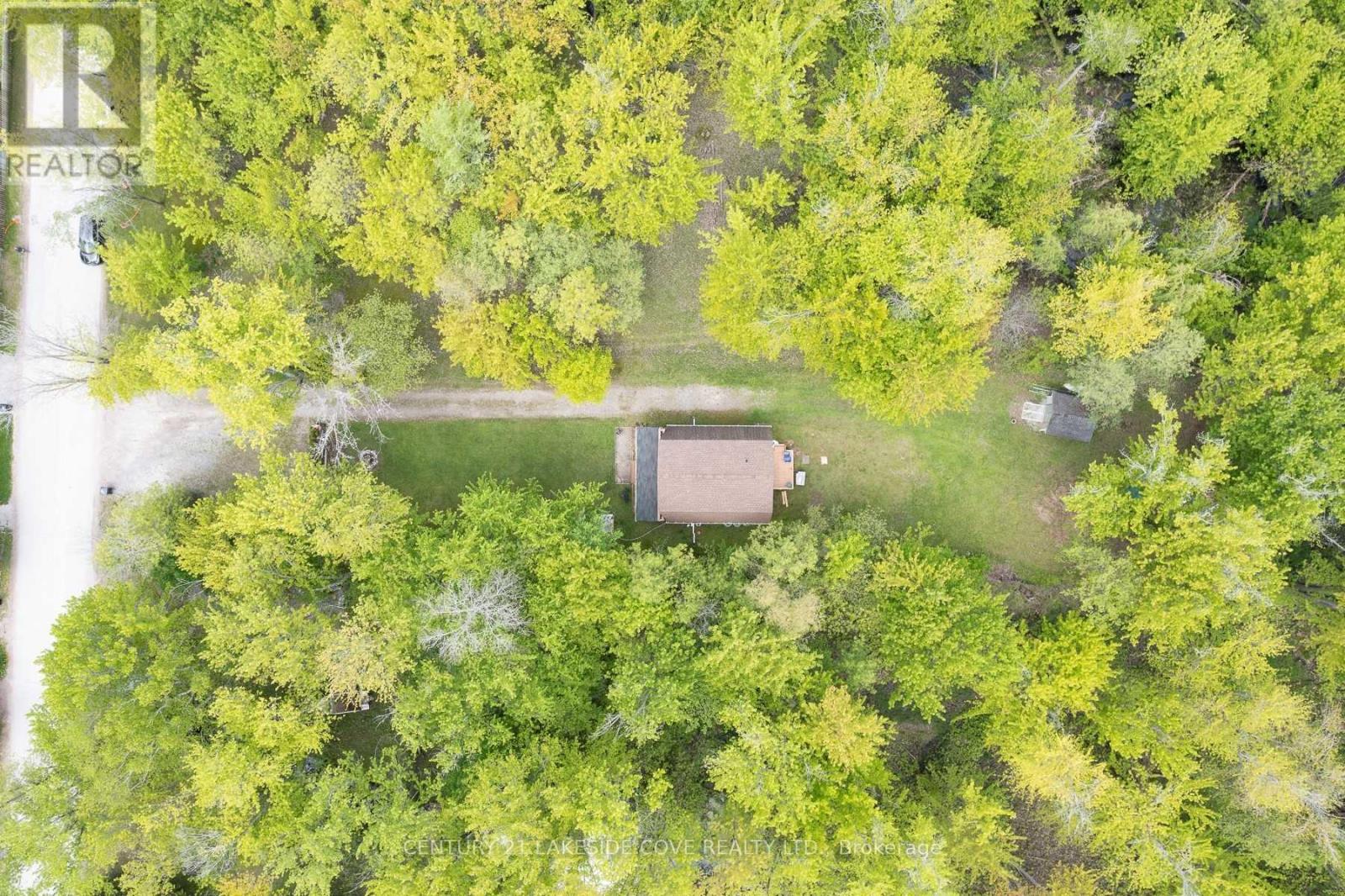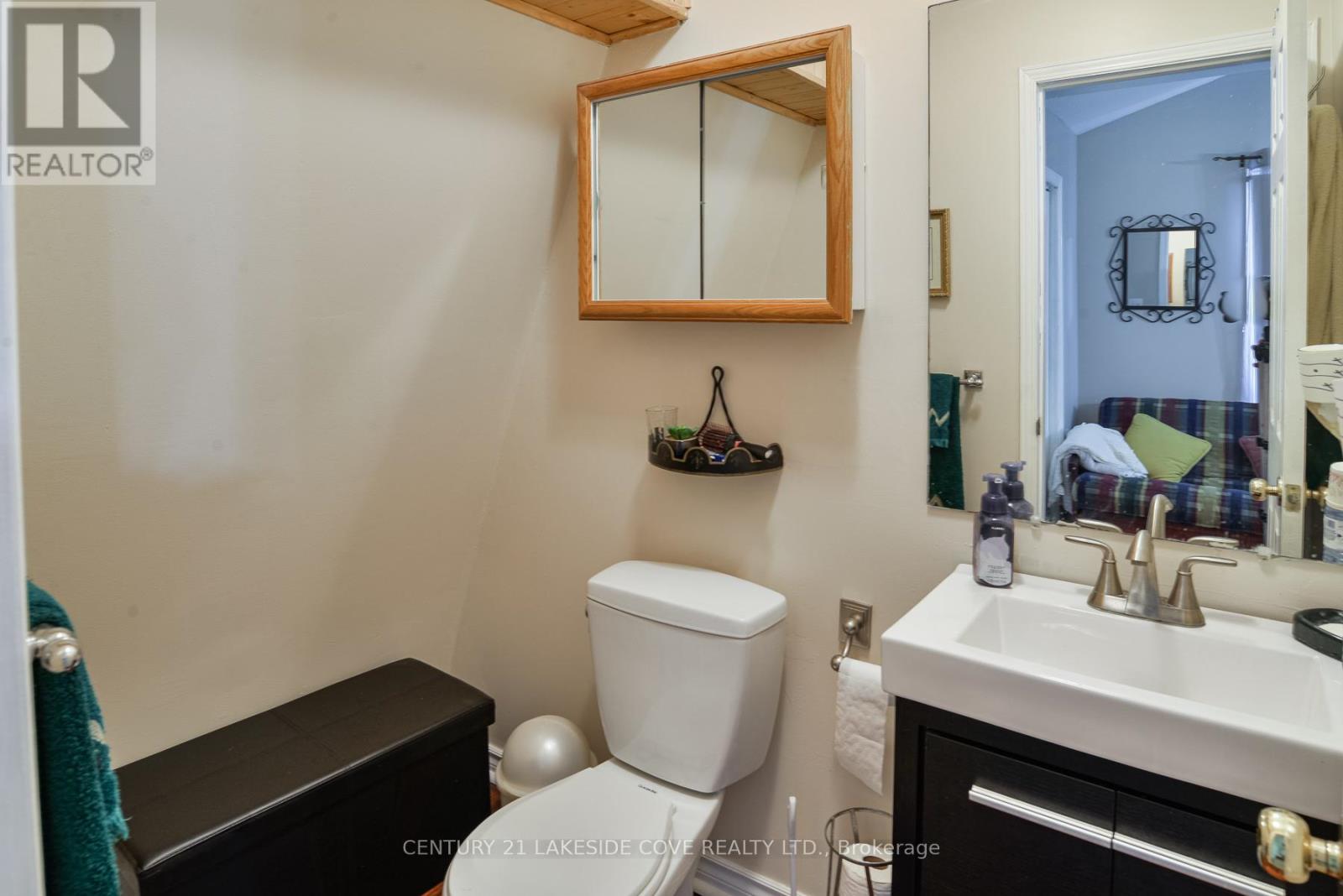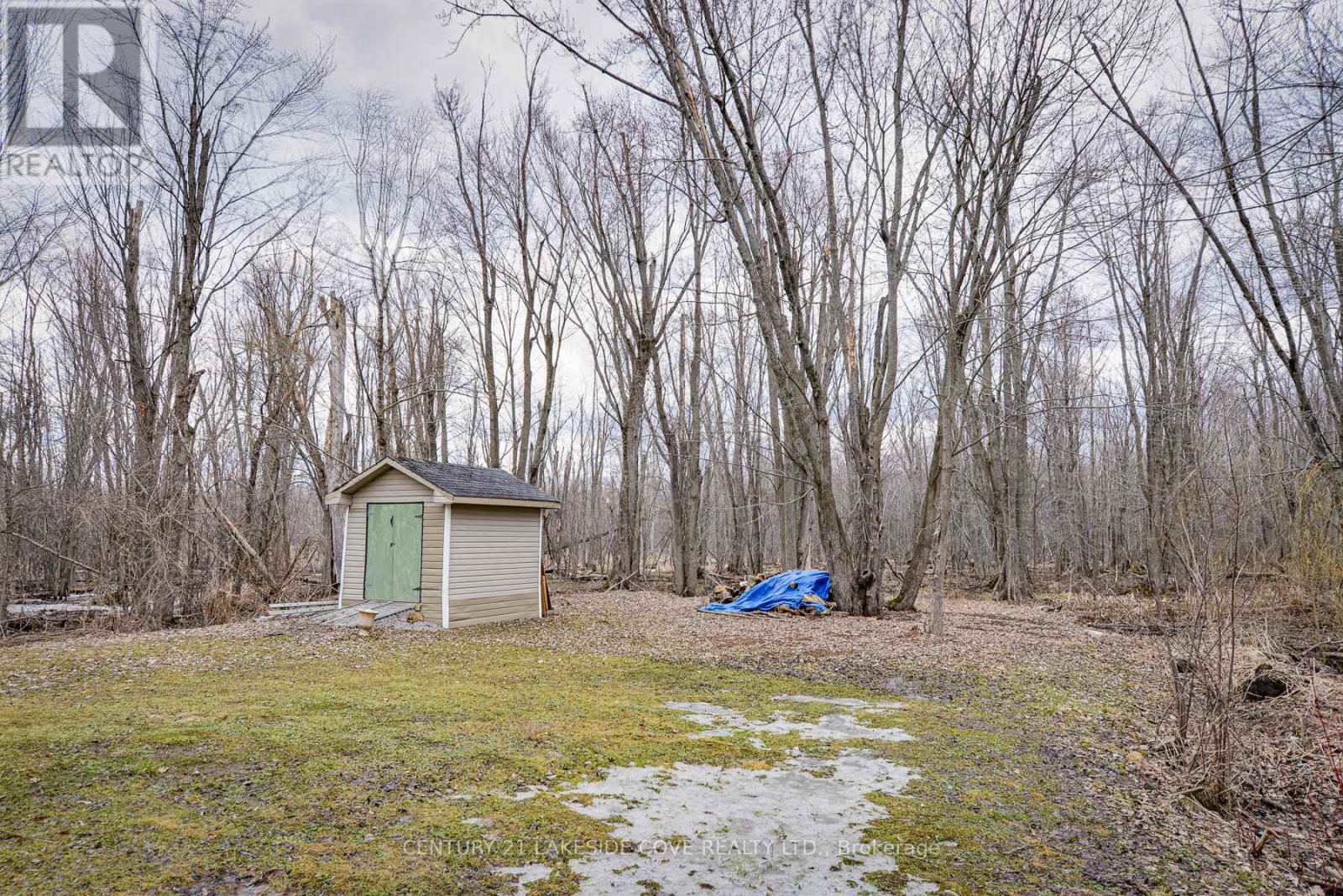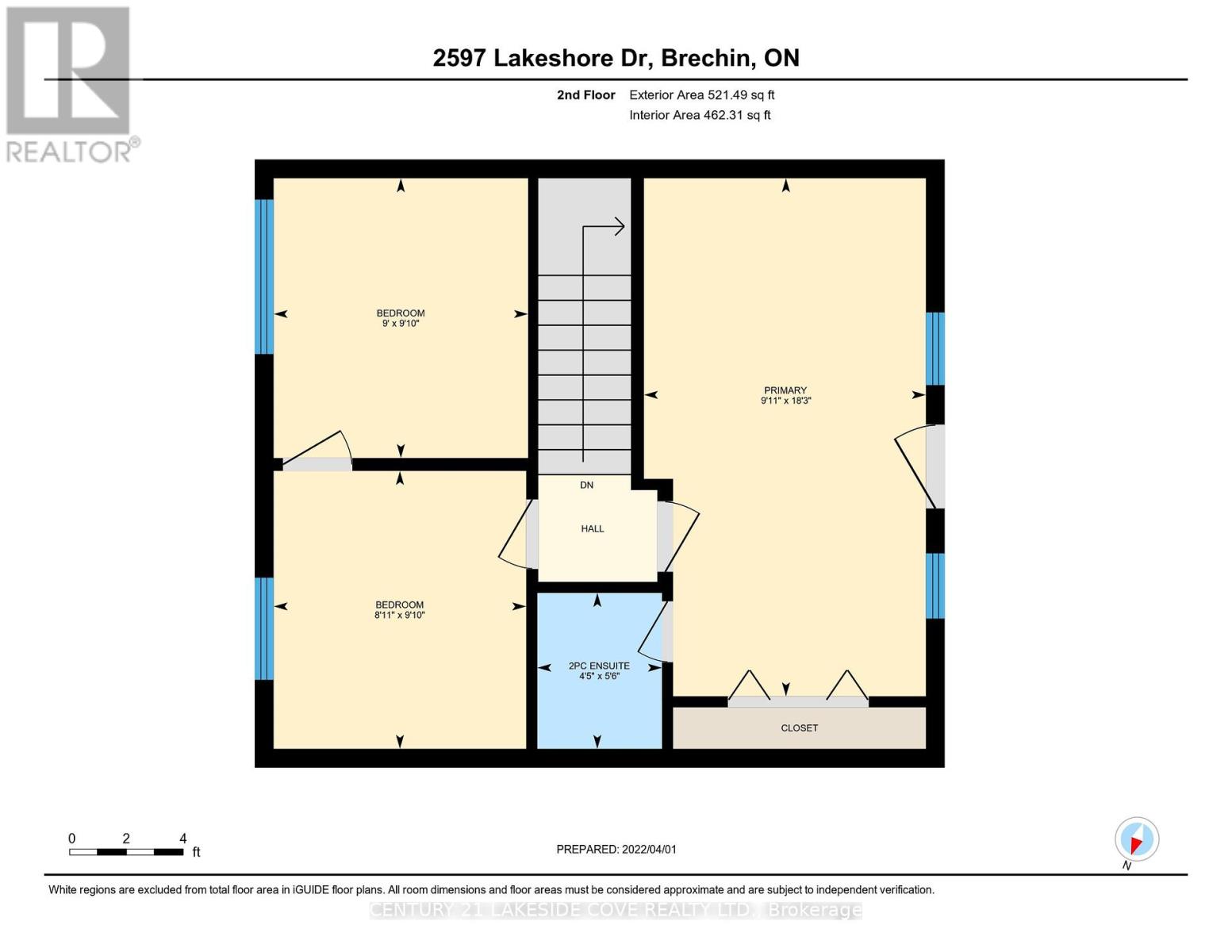3 Bedroom
2 Bathroom
699.9943 - 1099.9909 sqft
Fireplace
Baseboard Heaters
$630,649
Beautiful 3/4 Bedroom Home In A Wooded/Park Like Setting Across The Road From Lake Simcoe. Ideal For Entertaining Family & Friends With Access To Swimming Nearby. Enjoy Bright Open Concept Modern Kitchen With Walkout To Deck. Living Room Has Walkout To Covered Porch. Downstairs Den Can Be Combined With Bedroom. Primary Bedroom Has Ensuite Washroom & Walkout Deck. Close To Many Good Facilities, Restaurants, Marina, Tennis, Walking Trails & Golf Courses. Great Retreat Location & Ready For Your Summer Enjoyment. **** EXTRAS **** Updated Concrete Crawlspace, Garden Shed/Workshop. Property Features Mature Gardens & Landscaping. Some Furniture Negotiable (id:46274)
Property Details
|
MLS® Number
|
S11822526 |
|
Property Type
|
Single Family |
|
Community Name
|
Brechin |
|
AmenitiesNearBy
|
Beach, Marina, Park |
|
CommunityFeatures
|
Community Centre |
|
Features
|
Wooded Area, Flat Site, Level |
|
ParkingSpaceTotal
|
8 |
|
Structure
|
Deck, Shed |
|
ViewType
|
Lake View |
Building
|
BathroomTotal
|
2 |
|
BedroomsAboveGround
|
3 |
|
BedroomsTotal
|
3 |
|
Appliances
|
Microwave, Refrigerator, Stove |
|
BasementType
|
Crawl Space |
|
ConstructionStyleAttachment
|
Detached |
|
FireplacePresent
|
Yes |
|
FlooringType
|
Laminate, Carpeted |
|
FoundationType
|
Block |
|
HalfBathTotal
|
1 |
|
HeatingFuel
|
Electric |
|
HeatingType
|
Baseboard Heaters |
|
StoriesTotal
|
2 |
|
SizeInterior
|
699.9943 - 1099.9909 Sqft |
|
Type
|
House |
Land
|
Acreage
|
No |
|
LandAmenities
|
Beach, Marina, Park |
|
Sewer
|
Septic System |
|
SizeDepth
|
269 Ft |
|
SizeFrontage
|
50 Ft |
|
SizeIrregular
|
50 X 269 Ft |
|
SizeTotalText
|
50 X 269 Ft|under 1/2 Acre |
Rooms
| Level |
Type |
Length |
Width |
Dimensions |
|
Second Level |
Primary Bedroom |
7.19 m |
3.05 m |
7.19 m x 3.05 m |
|
Second Level |
Bedroom 2 |
3.47 m |
2.72 m |
3.47 m x 2.72 m |
|
Second Level |
Bedroom 3 |
3.54 m |
2.72 m |
3.54 m x 2.72 m |
|
Ground Level |
Kitchen |
3.35 m |
2.71 m |
3.35 m x 2.71 m |
|
Ground Level |
Dining Room |
3.35 m |
2.62 m |
3.35 m x 2.62 m |
|
Ground Level |
Living Room |
3.6 m |
2.72 m |
3.6 m x 2.72 m |
|
Ground Level |
Den |
3.44 m |
2.74 m |
3.44 m x 2.74 m |
https://www.realtor.ca/real-estate/27700625/2597-lakeshore-drive-ramara-brechin-brechin






























