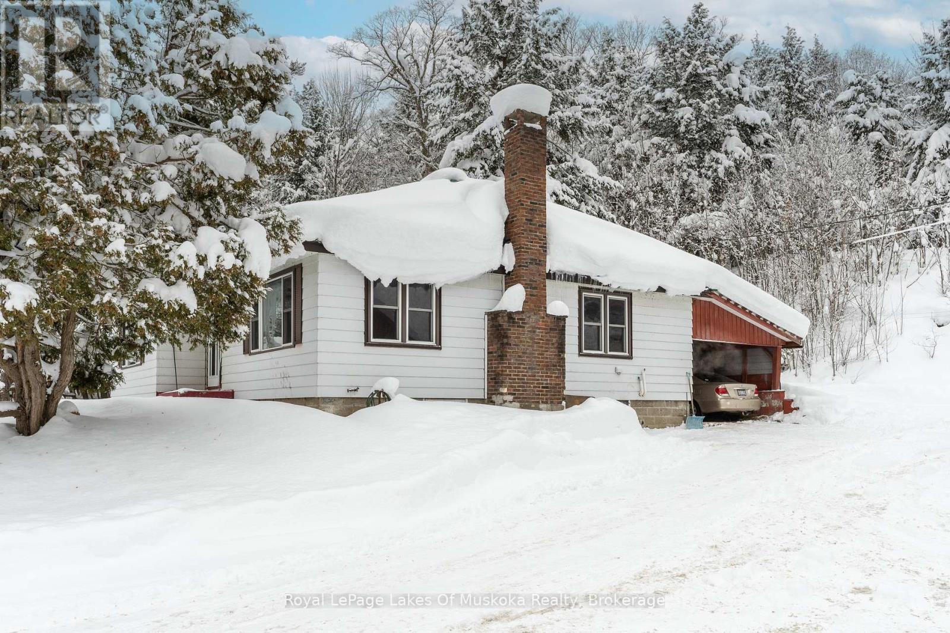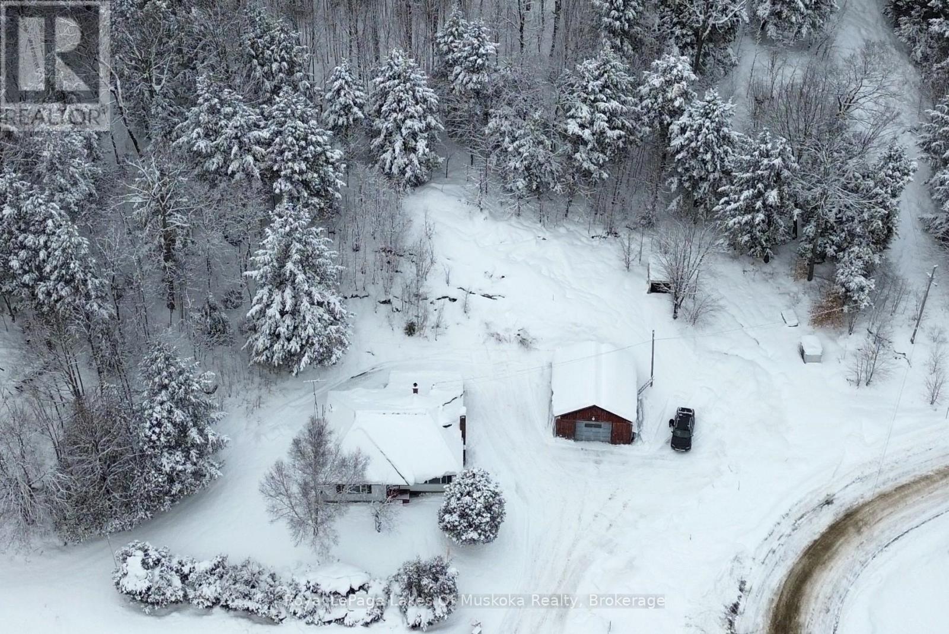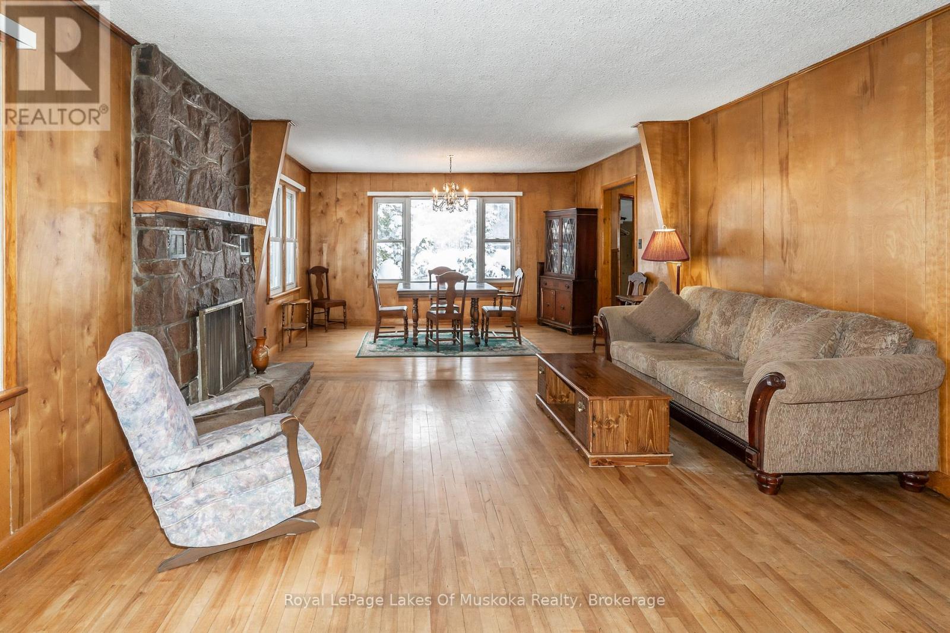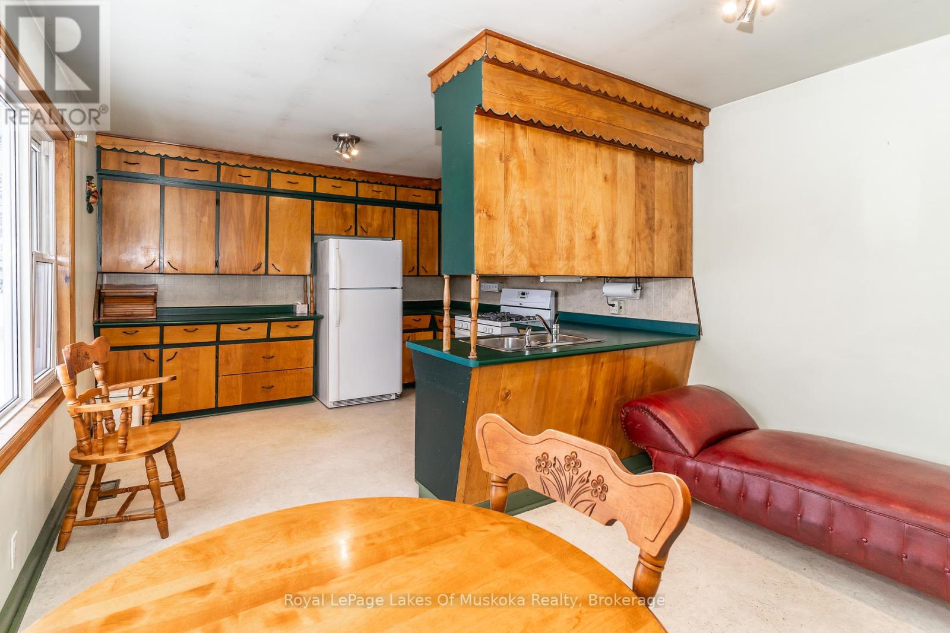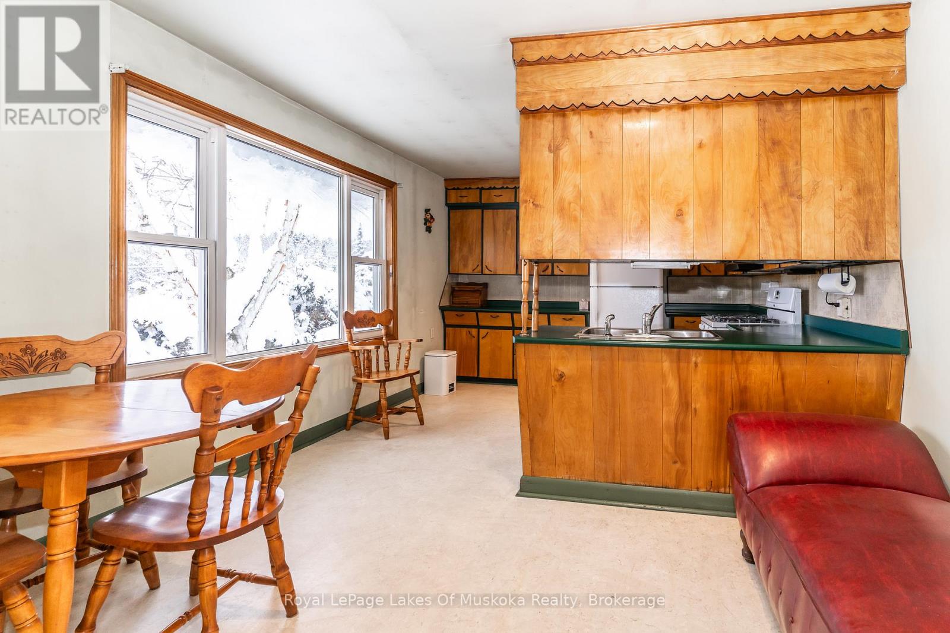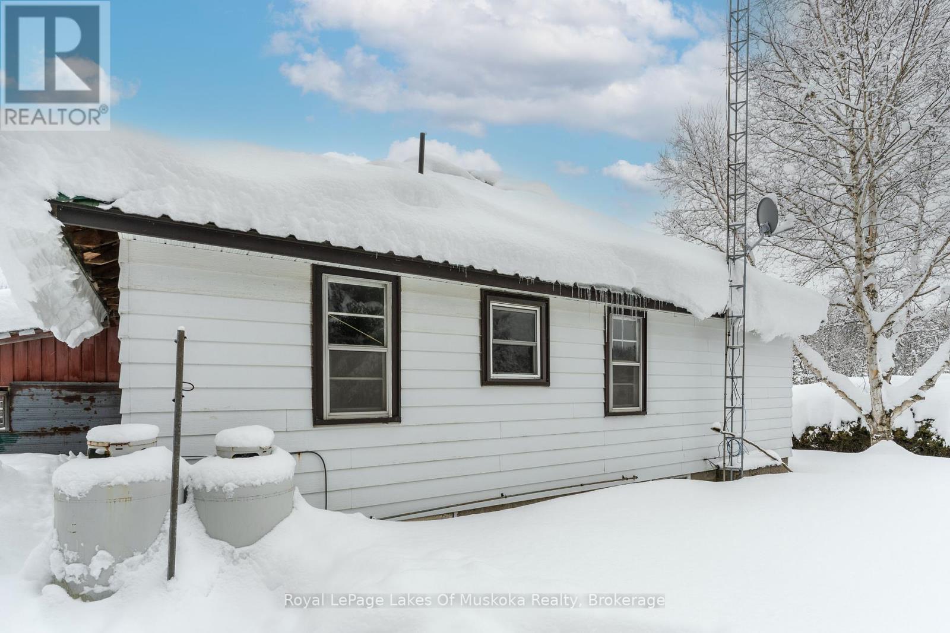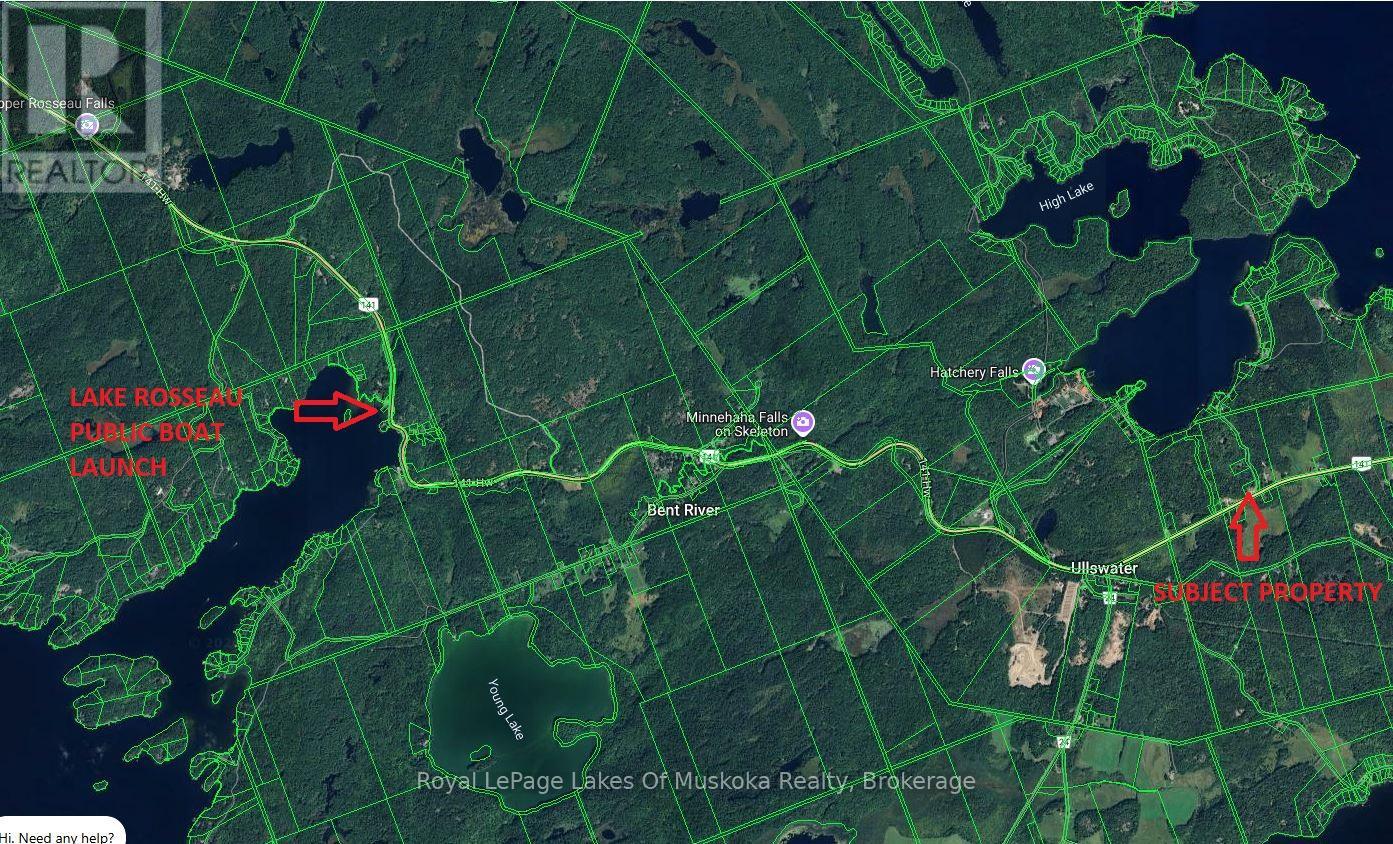3 Bedroom
1 Bathroom
1099.9909 - 1499.9875 sqft
Bungalow
Fireplace
Forced Air
$399,900
3 Bedroom country home conveniently located close to Skeleton Lake, Lake Rosseau, Windermere & approx. 30 minutes from Bracebridge or Huntsville. Positioned on a 0.92 acre lot with ample parking space and circular driveway. Features include; 1,380 sq ft on the main floor offering a large open living room w/ custom stone fireplace (not WETT certified) and formal dining area w/large windows, spacious kitchen area with ample cupboard space and room for small eat-in dining area. 3 bedrooms & a 3pc bathroom. Full unfinished basement offers a large utility/storage area with a separate storage room. Forced air propane high eff furnace, detached 21' x 28' garage/workshop, year round municipal Rd. Close to Golf, and public beach on Skeleton Lake located just down the Rd (Olsen's Beach) + Boat launch on Skeleton Lake and Lake Rosseau only minutes away. Great potential! (id:46274)
Property Details
|
MLS® Number
|
X11889923 |
|
Property Type
|
Single Family |
|
Community Name
|
Watt |
|
EquipmentType
|
Propane Tank |
|
Features
|
Irregular Lot Size |
|
ParkingSpaceTotal
|
8 |
|
RentalEquipmentType
|
Propane Tank |
Building
|
BathroomTotal
|
1 |
|
BedroomsAboveGround
|
3 |
|
BedroomsTotal
|
3 |
|
Amenities
|
Fireplace(s) |
|
Appliances
|
Water Heater |
|
ArchitecturalStyle
|
Bungalow |
|
BasementDevelopment
|
Unfinished |
|
BasementType
|
Full (unfinished) |
|
ConstructionStyleAttachment
|
Detached |
|
ExteriorFinish
|
Aluminum Siding |
|
FireplacePresent
|
Yes |
|
FoundationType
|
Block |
|
HeatingFuel
|
Propane |
|
HeatingType
|
Forced Air |
|
StoriesTotal
|
1 |
|
SizeInterior
|
1099.9909 - 1499.9875 Sqft |
|
Type
|
House |
Parking
Land
|
Acreage
|
No |
|
Sewer
|
Septic System |
|
SizeFrontage
|
213 M |
|
SizeIrregular
|
213 X 202 Acre |
|
SizeTotalText
|
213 X 202 Acre|1/2 - 1.99 Acres |
|
ZoningDescription
|
Ru1 |
Rooms
| Level |
Type |
Length |
Width |
Dimensions |
|
Basement |
Utility Room |
12.19 m |
9.34 m |
12.19 m x 9.34 m |
|
Main Level |
Kitchen |
5.68 m |
3.55 m |
5.68 m x 3.55 m |
|
Main Level |
Living Room |
4.41 m |
9.6 m |
4.41 m x 9.6 m |
|
Main Level |
Bedroom |
2.51 m |
3.55 m |
2.51 m x 3.55 m |
|
Main Level |
Bedroom 2 |
2.46 m |
3.55 m |
2.46 m x 3.55 m |
|
Main Level |
Bedroom 3 |
3.65 m |
2.4 m |
3.65 m x 2.4 m |
|
Main Level |
Foyer |
1.8 m |
5.23 m |
1.8 m x 5.23 m |
https://www.realtor.ca/real-estate/27731652/2592-highway-141-w-muskoka-lakes-watt-watt

