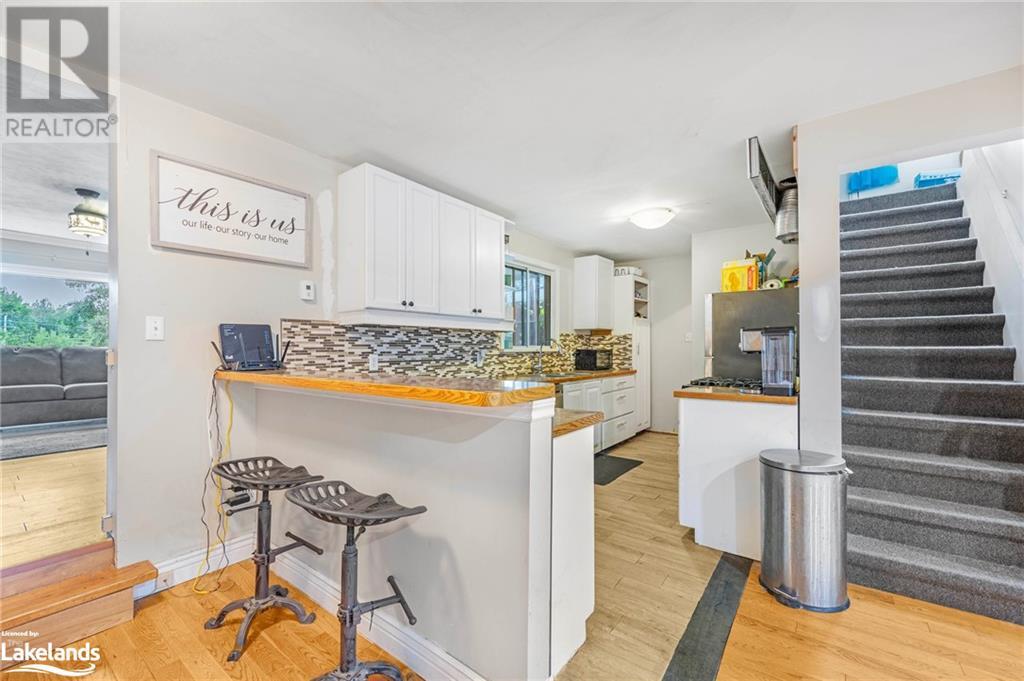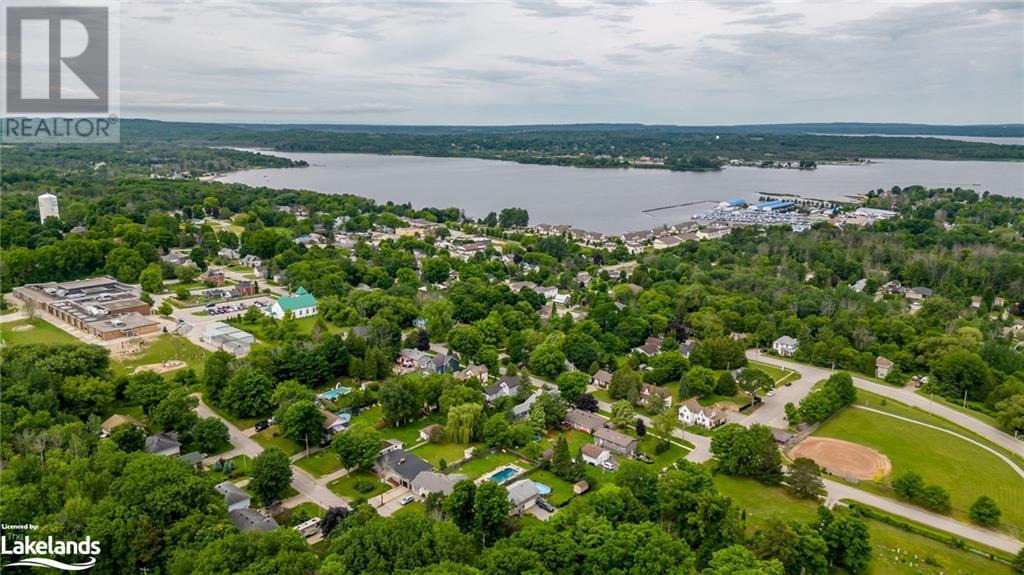3 Bedroom
2 Bathroom
1589 sqft
None
Forced Air
$495,000
**Fantastic Space and Value in Victoria Harbour!** This charming 1.5-storey home with an attached garage offers nearly 1,600 square feet of living space above grade, and an unfinished basement. Featuring 3 spacious bedrooms and 2 bathrooms, this property provides comfortable family living on a generous lot. Step inside to a welcoming dining area that flows into a large galley kitchen, complete with ample cupboard and counter space, and a peninsula with convenient overhang seating. From here, you're led into a bright and spacious living area at the back of the home. The sunroom adds versatility, perfect for extra living space 3 seasons out of the year! Plus, the unfinished basement provides endless possibilities for storage, an additional bedroom that's already drywalled, and future customization. The large lot gives you a great amount of outdoor space for gardening and family activities. Located close to schools and Georgian Bay, this home is perfect for families, and its easy access to the 400 Highway ensures seamless commutes to Orillia, Barrie and the GTA. (id:46274)
Property Details
|
MLS® Number
|
40649349 |
|
Property Type
|
Single Family |
|
AmenitiesNearBy
|
Playground, Public Transit, Schools |
|
CommunityFeatures
|
Community Centre, School Bus |
|
EquipmentType
|
None |
|
ParkingSpaceTotal
|
3 |
|
RentalEquipmentType
|
None |
Building
|
BathroomTotal
|
2 |
|
BedroomsAboveGround
|
3 |
|
BedroomsTotal
|
3 |
|
Appliances
|
Dishwasher, Dryer, Refrigerator, Stove, Washer, Window Coverings |
|
BasementDevelopment
|
Partially Finished |
|
BasementType
|
Full (partially Finished) |
|
ConstructedDate
|
1950 |
|
ConstructionStyleAttachment
|
Detached |
|
CoolingType
|
None |
|
ExteriorFinish
|
Aluminum Siding, Vinyl Siding |
|
FoundationType
|
Block |
|
HalfBathTotal
|
1 |
|
HeatingFuel
|
Natural Gas |
|
HeatingType
|
Forced Air |
|
StoriesTotal
|
2 |
|
SizeInterior
|
1589 Sqft |
|
Type
|
House |
|
UtilityWater
|
Municipal Water |
Parking
Land
|
AccessType
|
Road Access |
|
Acreage
|
No |
|
LandAmenities
|
Playground, Public Transit, Schools |
|
Sewer
|
Municipal Sewage System |
|
SizeDepth
|
165 Ft |
|
SizeFrontage
|
60 Ft |
|
SizeIrregular
|
0.219 |
|
SizeTotal
|
0.219 Ac|under 1/2 Acre |
|
SizeTotalText
|
0.219 Ac|under 1/2 Acre |
|
ZoningDescription
|
C2 |
Rooms
| Level |
Type |
Length |
Width |
Dimensions |
|
Second Level |
Bedroom |
|
|
7'6'' x 7'3'' |
|
Basement |
Other |
|
|
23'0'' x 9'4'' |
|
Basement |
Other |
|
|
23'0'' x 11'2'' |
|
Main Level |
2pc Bathroom |
|
|
Measurements not available |
|
Main Level |
Porch |
|
|
8'8'' x 16'8'' |
|
Main Level |
4pc Bathroom |
|
|
9'9'' x 9'5'' |
|
Main Level |
Bedroom |
|
|
9'7'' x 9'1'' |
|
Main Level |
Primary Bedroom |
|
|
13'7'' x 12'0'' |
|
Main Level |
Living Room |
|
|
14'0'' x 18'0'' |
|
Main Level |
Breakfast |
|
|
13'11'' x 11'2'' |
|
Main Level |
Dining Room |
|
|
9'8'' x 10'7'' |
|
Main Level |
Kitchen |
|
|
9'10'' x 7'11'' |
https://www.realtor.ca/real-estate/27440493/253-park-street-victoria-harbour

































