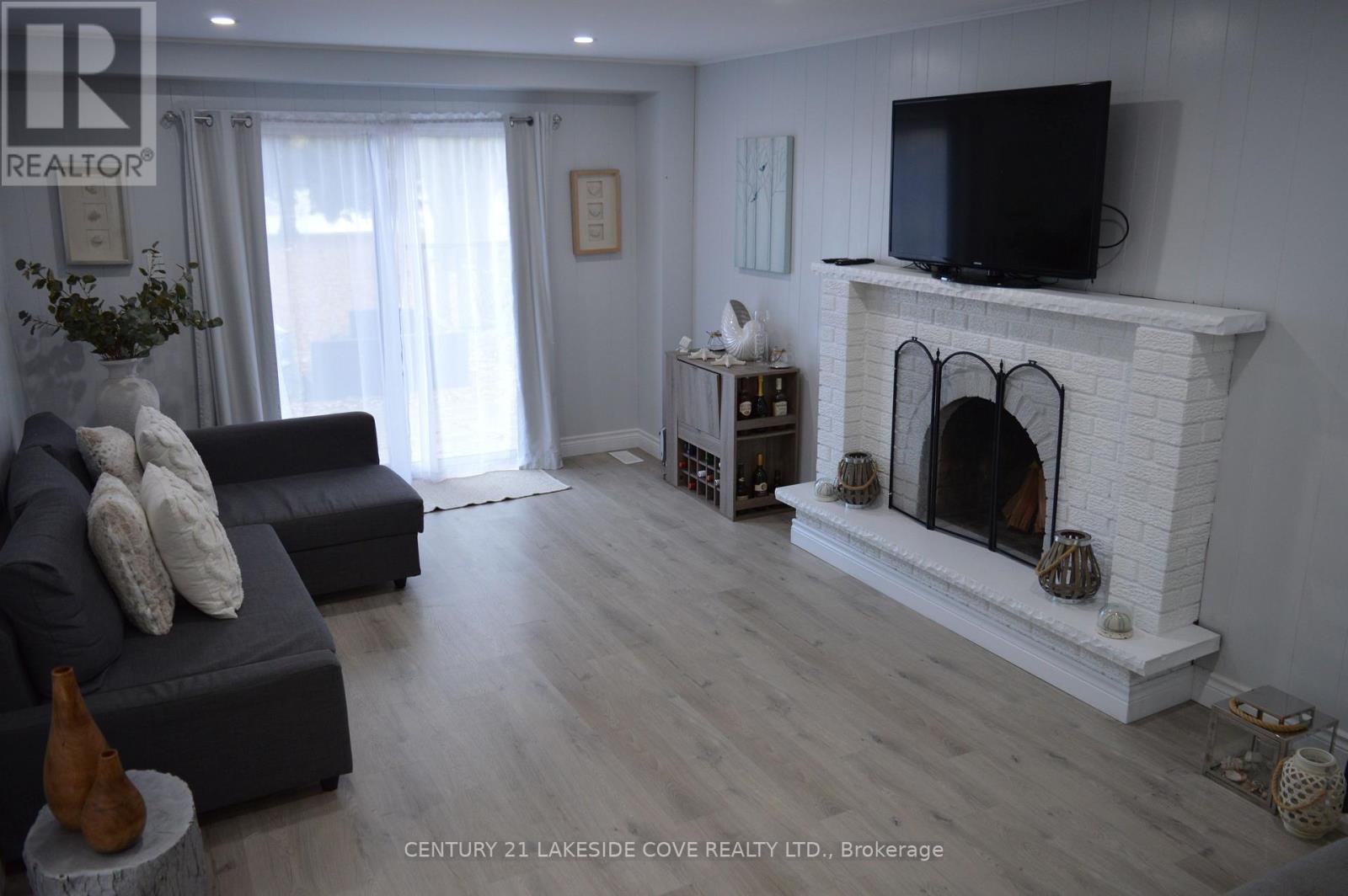4 Bedroom
3 Bathroom
1499.9875 - 1999.983 sqft
Fireplace
Forced Air
Waterfront
Landscaped
$2,600 Monthly
Beautiful 4 Bedroom Waterfront Home Offering Bright Open Concept With 2.5 Bathrooms For Lease Year Round. AAA Tenant Wanted And Must Have Current Credit Report. Lagoon City is a Vibrant Community With Onsite Marina, Restaurants, Tennis/Pickleball, Indoor Pool, Clubhouse, Miles of Walking/Biking Trails and Access To Private Park with Sandy Beach on Lake Simcoe. Home Offers Propane Furnace, Mature Trees and Landscaping, Large Covered Porch. Private Boat Slip Also Available Offering Great Fishing and Boating With Access to Lake Simcoe. **** EXTRAS **** Please Do Not Walk The Property Without An Appointment. (id:46274)
Property Details
|
MLS® Number
|
S9769455 |
|
Property Type
|
Single Family |
|
Community Name
|
Brechin |
|
AmenitiesNearBy
|
Beach, Marina, Park |
|
CommunityFeatures
|
Community Centre |
|
Features
|
Irregular Lot Size, In Suite Laundry |
|
ParkingSpaceTotal
|
6 |
|
Structure
|
Deck, Patio(s), Porch, Porch, Breakwater |
|
ViewType
|
View Of Water, Direct Water View |
|
WaterFrontType
|
Waterfront |
Building
|
BathroomTotal
|
3 |
|
BedroomsAboveGround
|
4 |
|
BedroomsTotal
|
4 |
|
Amenities
|
Separate Electricity Meters |
|
Appliances
|
Water Heater, Dryer, Microwave, Refrigerator, Stove, Washer, Window Coverings |
|
BasementDevelopment
|
Finished |
|
BasementType
|
Crawl Space (finished) |
|
ConstructionStyleAttachment
|
Detached |
|
ExteriorFinish
|
Brick, Vinyl Siding |
|
FireProtection
|
Smoke Detectors |
|
FireplacePresent
|
Yes |
|
FoundationType
|
Block |
|
HalfBathTotal
|
1 |
|
HeatingFuel
|
Propane |
|
HeatingType
|
Forced Air |
|
StoriesTotal
|
2 |
|
SizeInterior
|
1499.9875 - 1999.983 Sqft |
|
Type
|
House |
|
UtilityWater
|
Municipal Water |
Land
|
AccessType
|
Year-round Access, Private Docking |
|
Acreage
|
No |
|
LandAmenities
|
Beach, Marina, Park |
|
LandscapeFeatures
|
Landscaped |
|
Sewer
|
Sanitary Sewer |
|
SizeDepth
|
226 Ft ,3 In |
|
SizeFrontage
|
75 Ft |
|
SizeIrregular
|
75 X 226.3 Ft ; 59 X 199.97 |
|
SizeTotalText
|
75 X 226.3 Ft ; 59 X 199.97 |
Rooms
| Level |
Type |
Length |
Width |
Dimensions |
|
Second Level |
Primary Bedroom |
3.42 m |
3.48 m |
3.42 m x 3.48 m |
|
Second Level |
Bedroom 2 |
3.22 m |
3.09 m |
3.22 m x 3.09 m |
|
Second Level |
Bedroom 3 |
2.94 m |
2.97 m |
2.94 m x 2.97 m |
|
Second Level |
Bedroom 4 |
3.09 m |
3.27 m |
3.09 m x 3.27 m |
|
Second Level |
Bathroom |
2.33 m |
1.49 m |
2.33 m x 1.49 m |
|
Second Level |
Bathroom |
2.33 m |
1.49 m |
2.33 m x 1.49 m |
|
Basement |
Laundry Room |
2.44 m |
2.84 m |
2.44 m x 2.84 m |
|
Lower Level |
Living Room |
5.99 m |
3.8 m |
5.99 m x 3.8 m |
|
Lower Level |
Bathroom |
0.99 m |
2.2 m |
0.99 m x 2.2 m |
|
Main Level |
Kitchen |
3.91 m |
3.55 m |
3.91 m x 3.55 m |
|
Main Level |
Dining Room |
4.9 m |
3.45 m |
4.9 m x 3.45 m |
Utilities
|
Cable
|
Available |
|
Telephone
|
Nearby |
|
Sewer
|
Available |
https://www.realtor.ca/real-estate/27597863/25-turtle-path-ramara-brechin-brechin



































