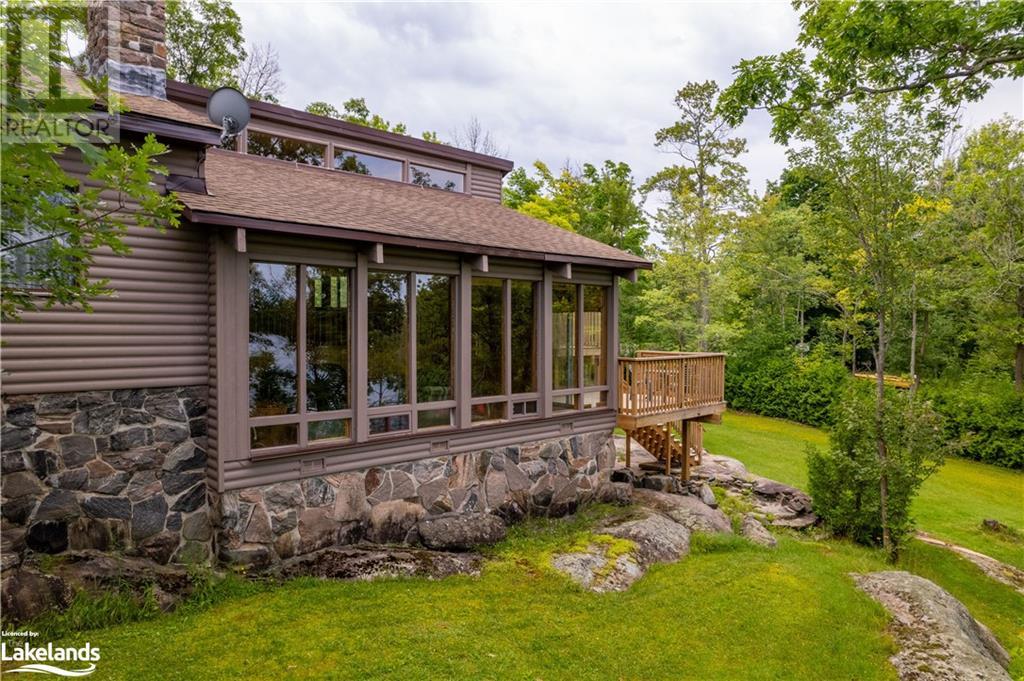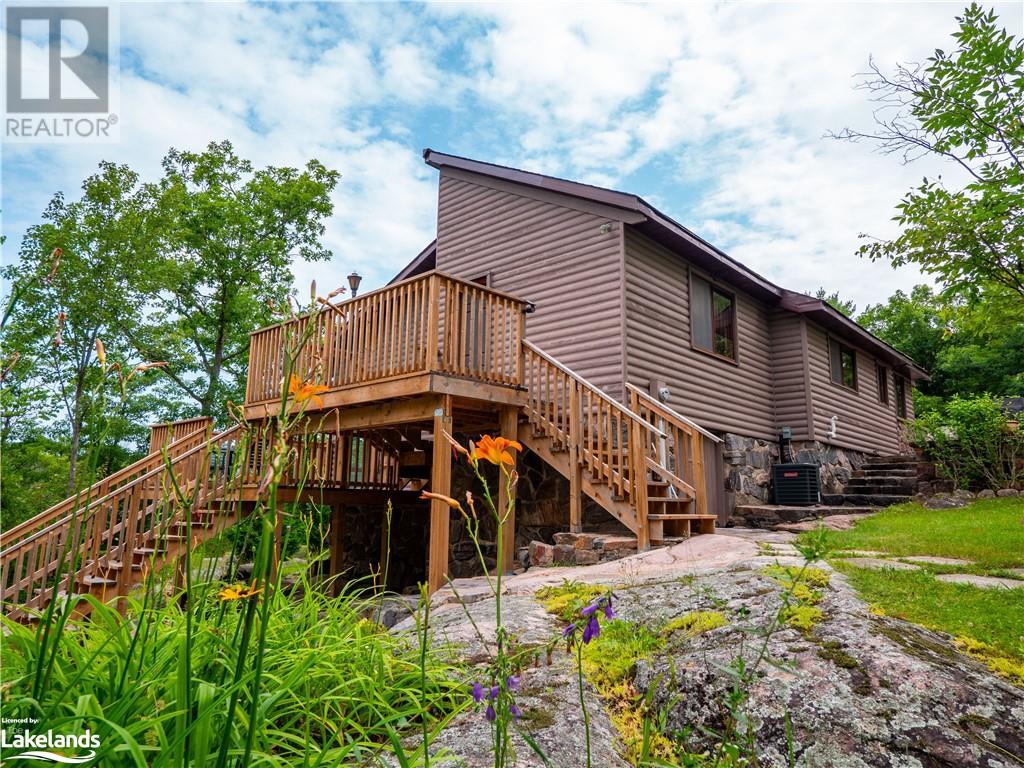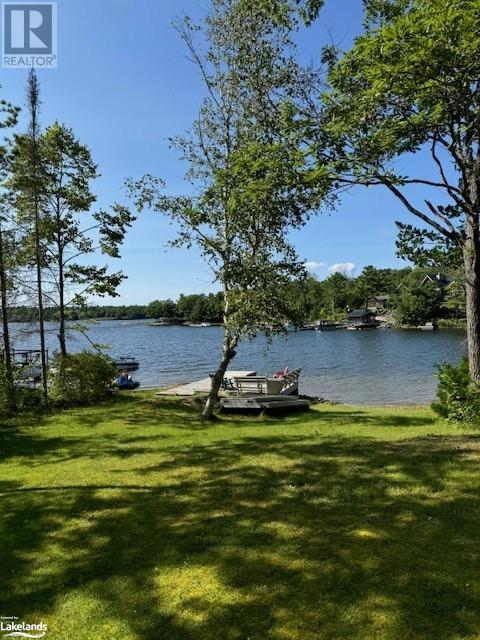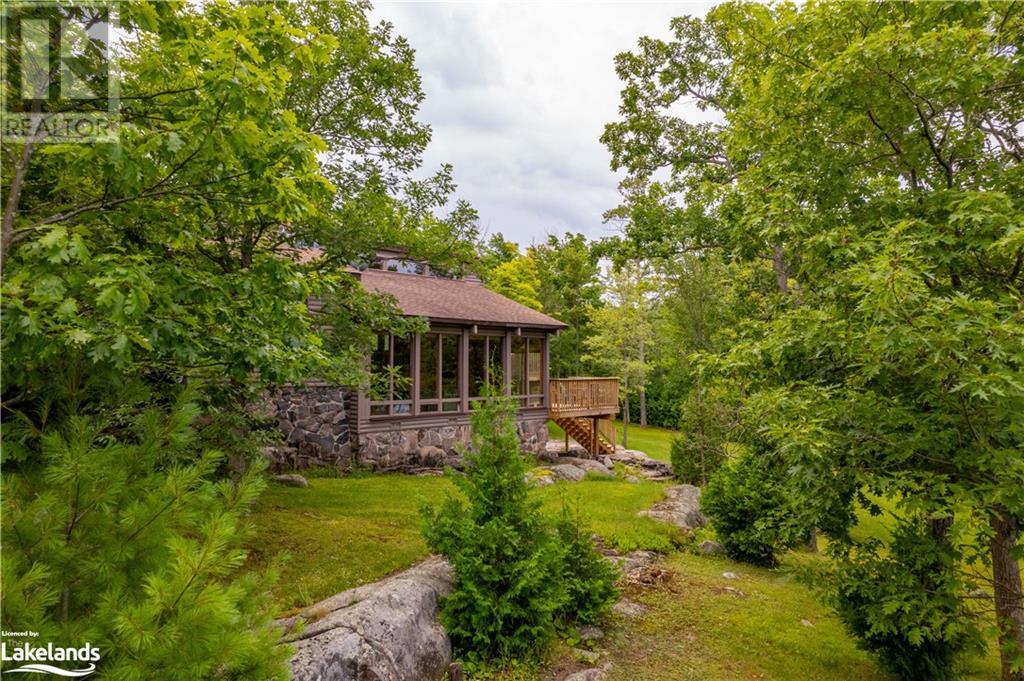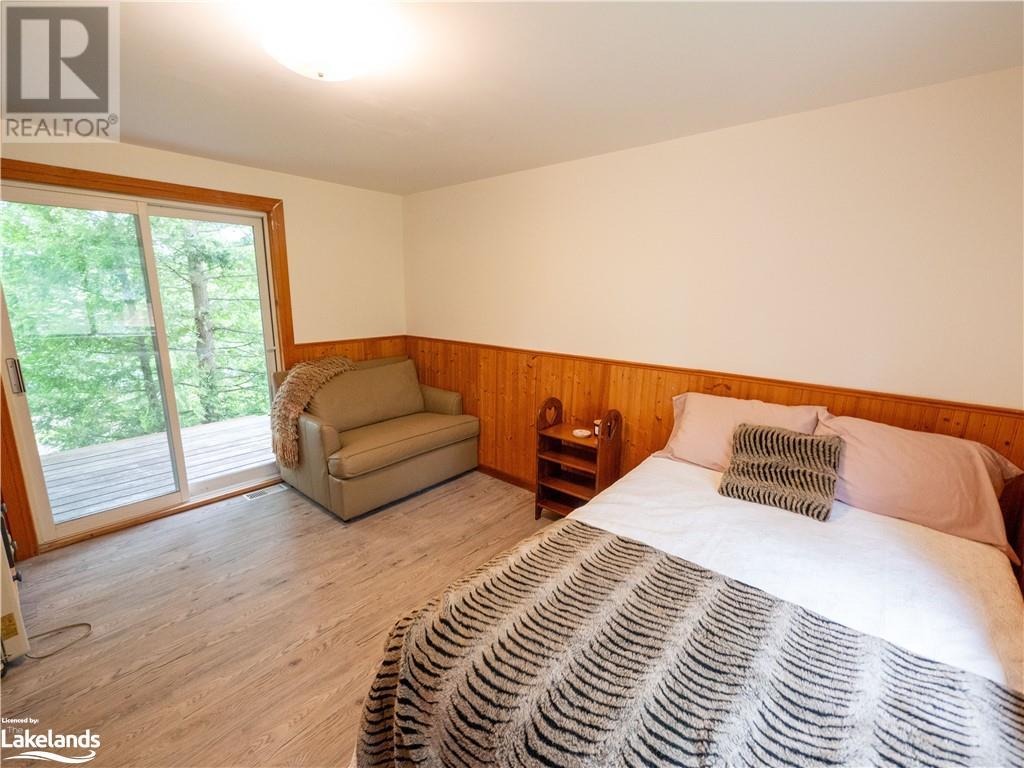3 Bedroom
1 Bathroom
1200 sqft
Central Air Conditioning
Forced Air
Waterfront
Acreage
$1,499,000
This your opportunity to acquire a road access, winterized waterfront home in Honey Harbour on Georgian Bay... and part of the District of Muskoka. Beautiful rolling landscape, nicely treed with granite outcroppings and a sandy beach at the shore. This 3 bedroom home is situated on a large one acre lot with 189' of frontage. There is a detached 2 car garage as well as a 2 bedroom bunkie for guests or teens. Your heating and cooling are looked after with forced air propane heat and central air. Should you run into any power outages, a stand by Generac generator will keep the lights on and more. The home boasts a large granite cut stone fireplace that serves as a gorgeous focal point in the living room as well as in the primary bedroom. Boating, fishing, snowmobiling, skiing, hiking....all are readily available to you...time to take a look at what you've been missing. (id:46274)
Property Details
|
MLS® Number
|
40622965 |
|
Property Type
|
Single Family |
|
AmenitiesNearBy
|
Beach, Golf Nearby, Marina, Place Of Worship, Schools |
|
EquipmentType
|
Propane Tank |
|
Features
|
Crushed Stone Driveway, Country Residential |
|
ParkingSpaceTotal
|
6 |
|
RentalEquipmentType
|
Propane Tank |
|
ViewType
|
Direct Water View |
|
WaterFrontType
|
Waterfront |
Building
|
BathroomTotal
|
1 |
|
BedroomsAboveGround
|
3 |
|
BedroomsTotal
|
3 |
|
Appliances
|
Refrigerator, Stove |
|
BasementDevelopment
|
Unfinished |
|
BasementType
|
Crawl Space (unfinished) |
|
ConstructionMaterial
|
Wood Frame |
|
ConstructionStyleAttachment
|
Detached |
|
CoolingType
|
Central Air Conditioning |
|
ExteriorFinish
|
Wood |
|
Fixture
|
Ceiling Fans |
|
FoundationType
|
Stone |
|
HeatingFuel
|
Propane |
|
HeatingType
|
Forced Air |
|
StoriesTotal
|
1 |
|
SizeInterior
|
1200 Sqft |
|
Type
|
House |
|
UtilityWater
|
Drilled Well |
Parking
Land
|
AccessType
|
Road Access |
|
Acreage
|
Yes |
|
LandAmenities
|
Beach, Golf Nearby, Marina, Place Of Worship, Schools |
|
Sewer
|
Septic System |
|
SizeFrontage
|
189 Ft |
|
SizeIrregular
|
1.13 |
|
SizeTotal
|
1.13 Ac|1/2 - 1.99 Acres |
|
SizeTotalText
|
1.13 Ac|1/2 - 1.99 Acres |
|
ZoningDescription
|
Sr1 |
Rooms
| Level |
Type |
Length |
Width |
Dimensions |
|
Main Level |
4pc Bathroom |
|
|
4'6'' x 9'6'' |
|
Main Level |
Bedroom |
|
|
9'0'' x 13'0'' |
|
Main Level |
Bedroom |
|
|
7'6'' x 8'6'' |
|
Main Level |
Primary Bedroom |
|
|
11'0'' x 12'0'' |
|
Main Level |
Living Room |
|
|
23'0'' x 13'0'' |
|
Main Level |
Dining Room |
|
|
14'0'' x 11'0'' |
|
Main Level |
Kitchen |
|
|
12'0'' x 14'0'' |
Utilities
https://www.realtor.ca/real-estate/27194277/244-birch-acres-drive-honey-harbour



