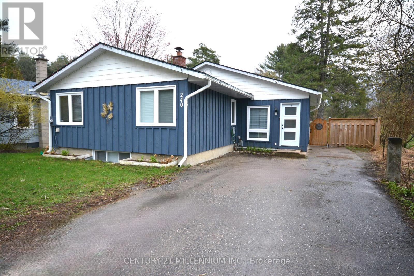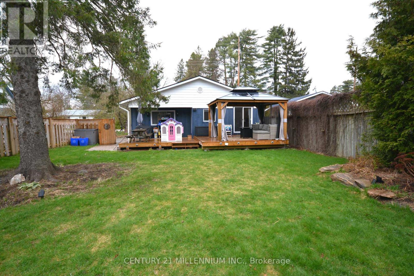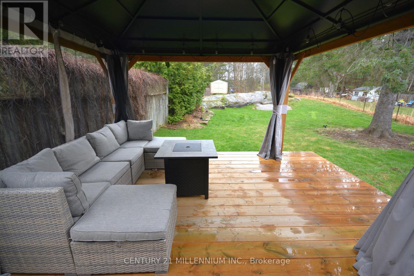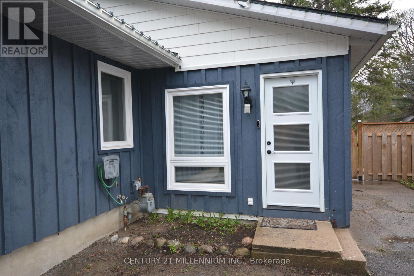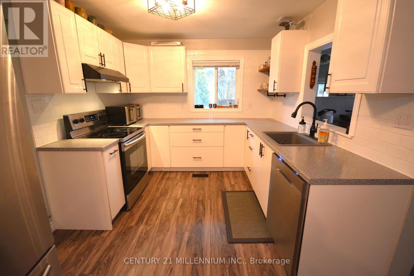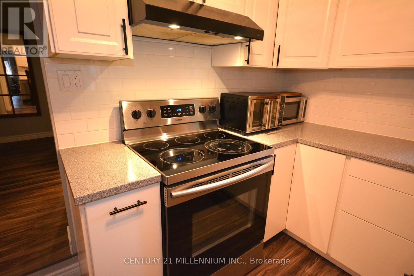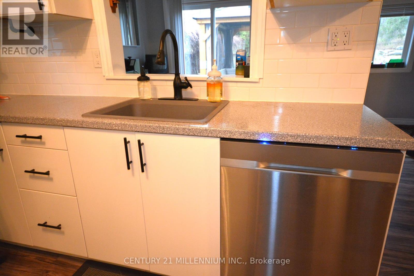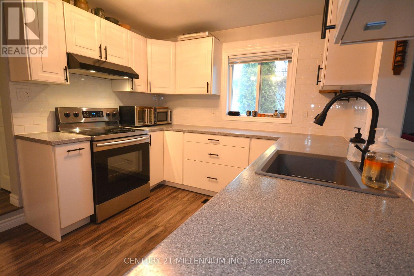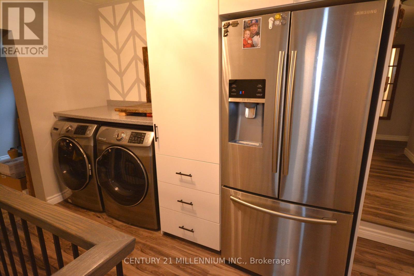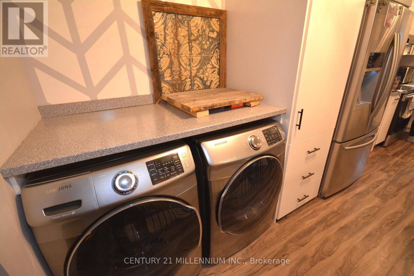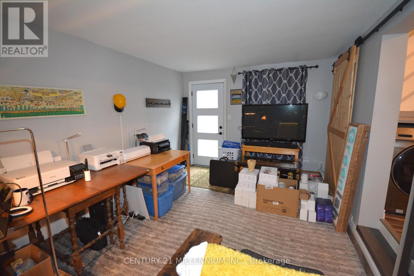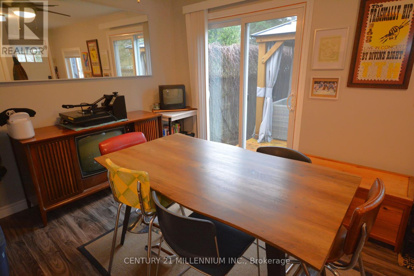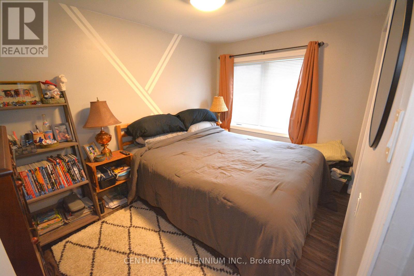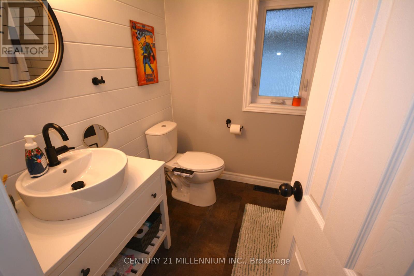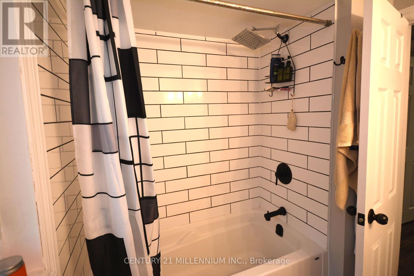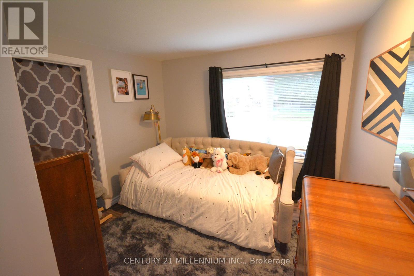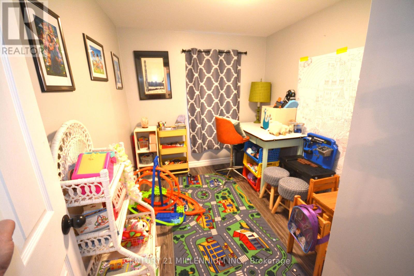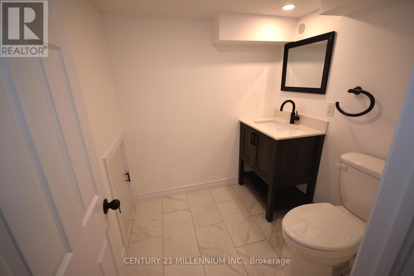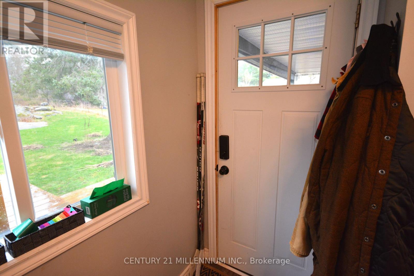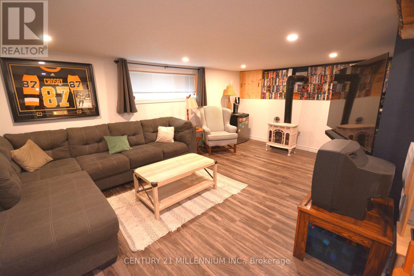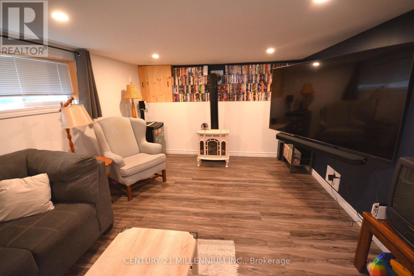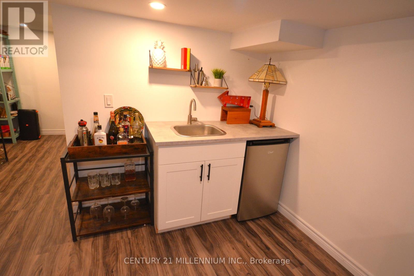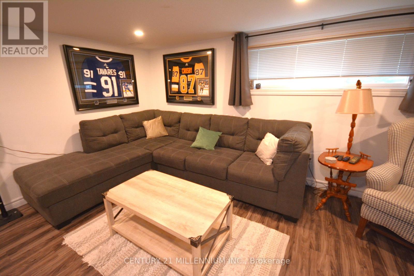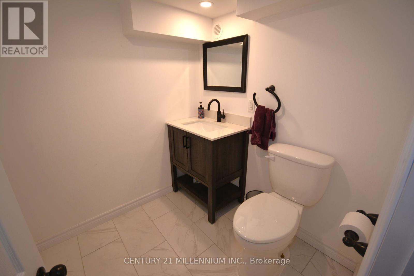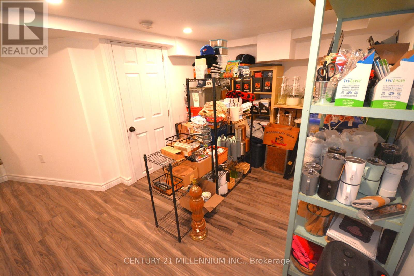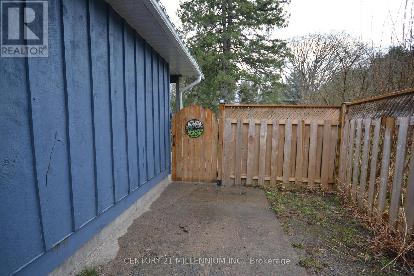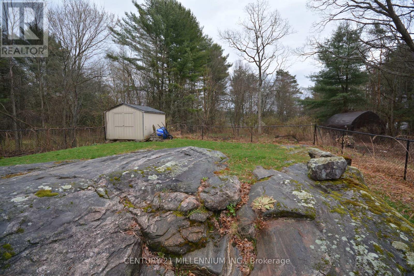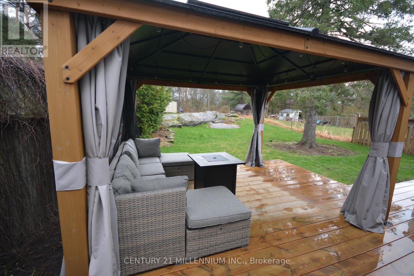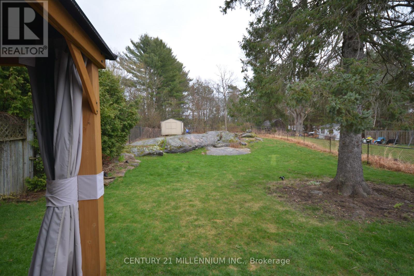3 Bedroom
2 Bathroom
Bungalow
Fireplace
Central Air Conditioning
Forced Air
$599,000
Beautiful Bungalow Renovated from Top to Bottom with Private Fenced Backyard Backing onto Trees with no one Behind, 3 Bedrooms and 2 Bathrooms, Newer Modern Kitchen with Newer Stainless Steel Appliances, Newer Bathrooms, Newer Vinyl Flooring thru out, Newer Windows and Doors, Newer Wiring, Newer Roof, Newer Paint, Newer Insulation, Newer Washer and Dryer, Newer Furnace and Air Conditioning, Newer Finished Basement with Rec Room with Wet Bar, Bathroom and Office. Separate Living and Dining Room, Massive Newer Deck with Newer Gazebo over looking Private Backyard which is Perfect for Entertaining, Newer Fence, Garden Shed, Walking Distance to YMCA Rec Center and Town Amenities A MUST SEE! (id:46274)
Property Details
|
MLS® Number
|
X8268094 |
|
Property Type
|
Single Family |
|
AmenitiesNearBy
|
Park |
|
EquipmentType
|
Water Heater |
|
Features
|
Irregular Lot Size, Sump Pump |
|
ParkingSpaceTotal
|
5 |
|
RentalEquipmentType
|
Water Heater |
|
Structure
|
Shed |
Building
|
BathroomTotal
|
2 |
|
BedroomsAboveGround
|
3 |
|
BedroomsTotal
|
3 |
|
Amenities
|
Fireplace(s) |
|
Appliances
|
Water Heater, Dishwasher, Dryer, Refrigerator, Stove, Washer, Wet Bar, Window Coverings |
|
ArchitecturalStyle
|
Bungalow |
|
BasementDevelopment
|
Finished |
|
BasementType
|
Partial (finished) |
|
ConstructionStyleAttachment
|
Detached |
|
CoolingType
|
Central Air Conditioning |
|
ExteriorFinish
|
Wood |
|
FireplacePresent
|
Yes |
|
FireplaceTotal
|
1 |
|
FlooringType
|
Vinyl |
|
FoundationType
|
Block |
|
HalfBathTotal
|
1 |
|
HeatingFuel
|
Natural Gas |
|
HeatingType
|
Forced Air |
|
StoriesTotal
|
1 |
|
Type
|
House |
|
UtilityWater
|
Municipal Water |
Land
|
Acreage
|
No |
|
FenceType
|
Fenced Yard |
|
LandAmenities
|
Park |
|
Sewer
|
Sanitary Sewer |
|
SizeDepth
|
195 Ft |
|
SizeFrontage
|
45 Ft |
|
SizeIrregular
|
45.2 X 195 Ft |
|
SizeTotalText
|
45.2 X 195 Ft |
Rooms
| Level |
Type |
Length |
Width |
Dimensions |
|
Basement |
Recreational, Games Room |
3.78 m |
5.5 m |
3.78 m x 5.5 m |
|
Basement |
Den |
3.17 m |
2.89 m |
3.17 m x 2.89 m |
|
Main Level |
Kitchen |
4.73 m |
2.9 m |
4.73 m x 2.9 m |
|
Main Level |
Dining Room |
4.91 m |
3 m |
4.91 m x 3 m |
|
Main Level |
Laundry Room |
2.9 m |
1.48 m |
2.9 m x 1.48 m |
|
Main Level |
Living Room |
5.58 m |
3.22 m |
5.58 m x 3.22 m |
|
Main Level |
Primary Bedroom |
3.61 m |
2.44 m |
3.61 m x 2.44 m |
|
Main Level |
Bedroom 2 |
3.64 m |
2.88 m |
3.64 m x 2.88 m |
|
Main Level |
Bedroom 3 |
3.05 m |
2.26 m |
3.05 m x 2.26 m |
Utilities
https://www.realtor.ca/real-estate/26797585/240-muskoka-beach-road-gravenhurst

