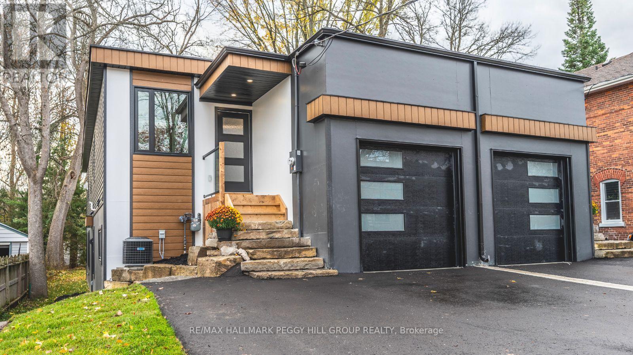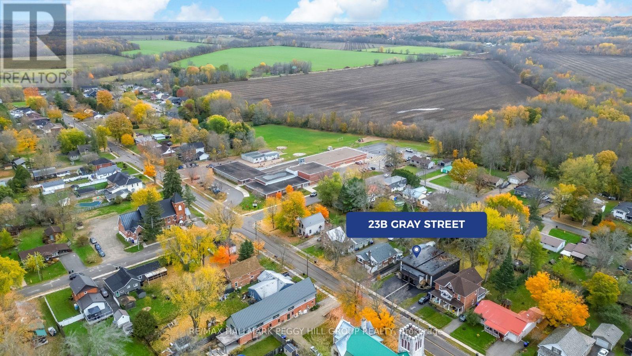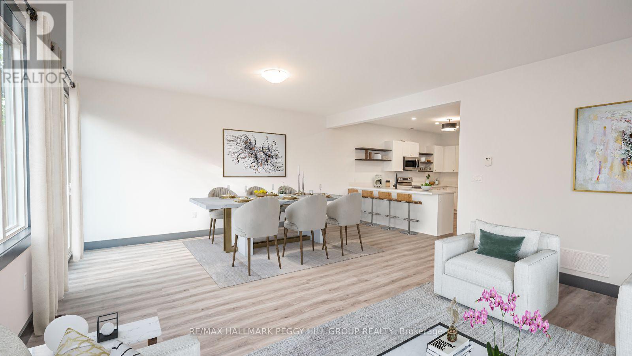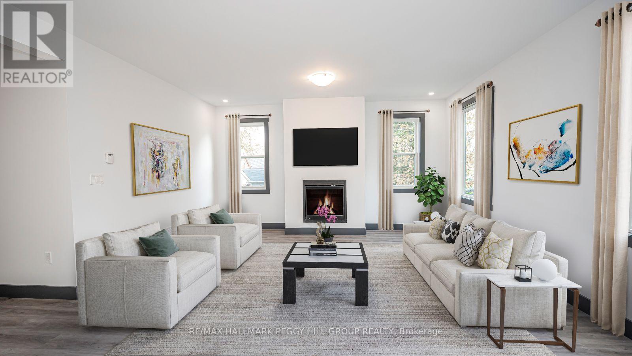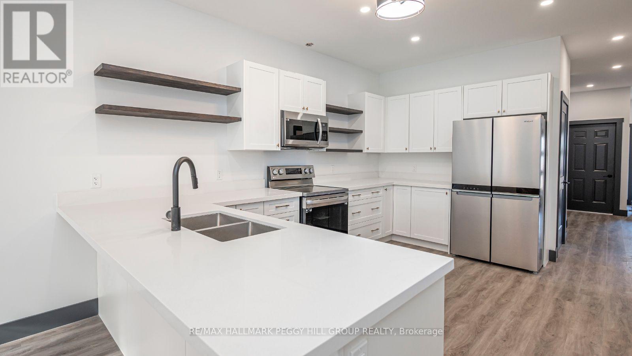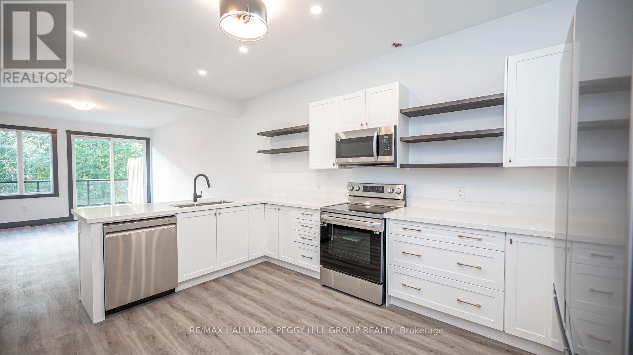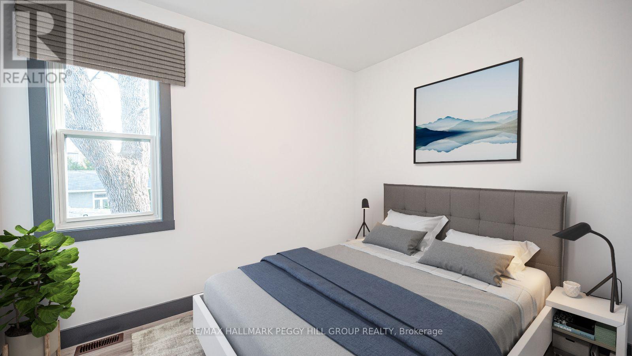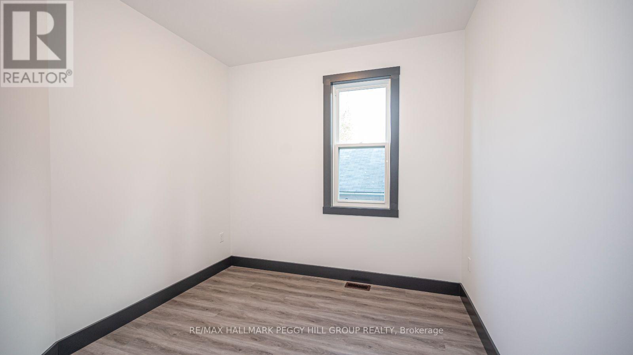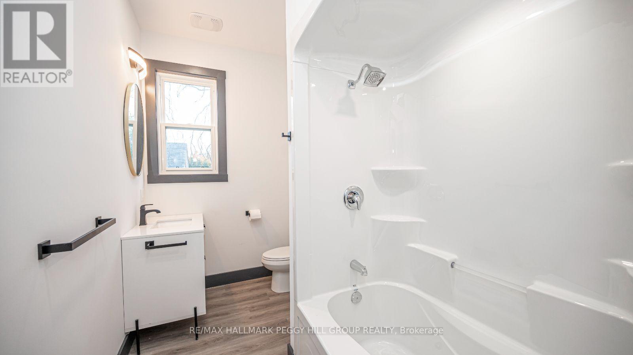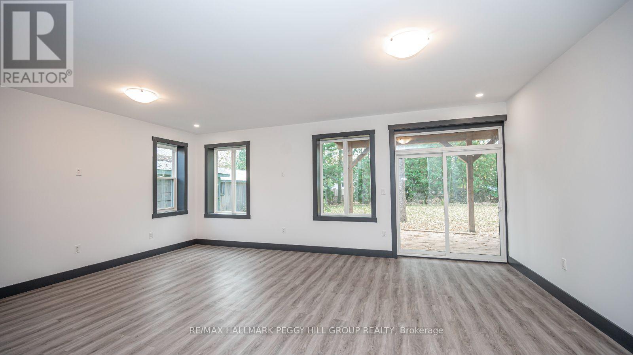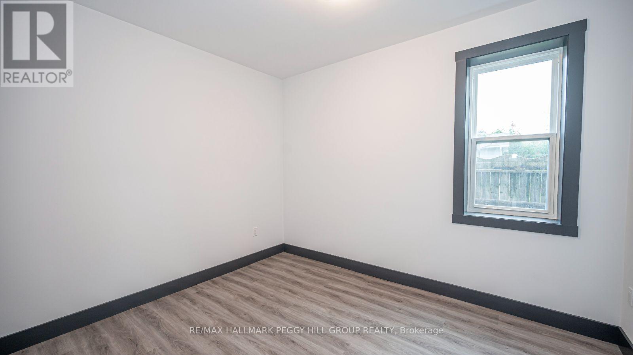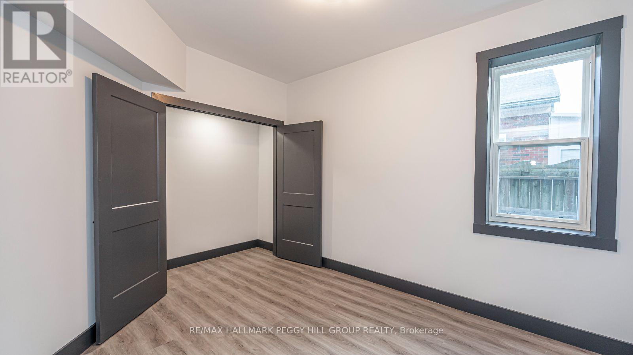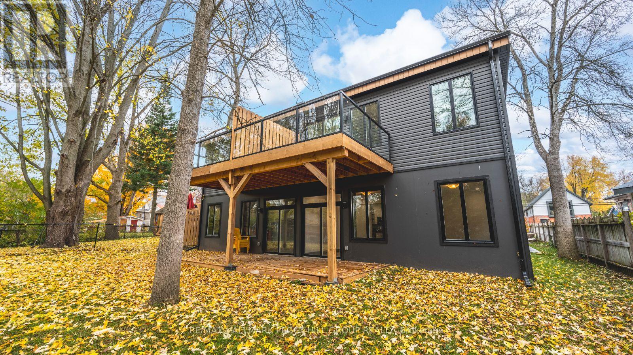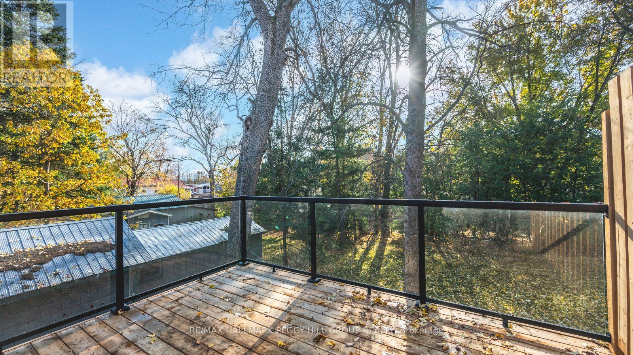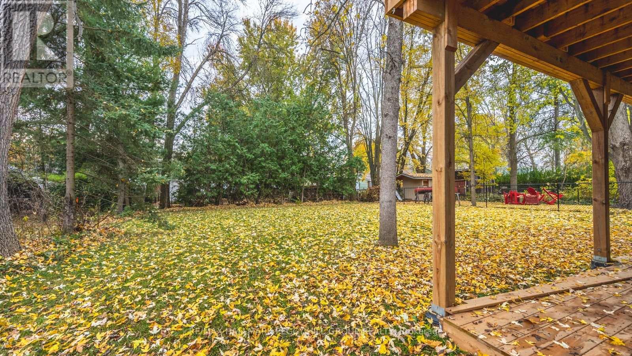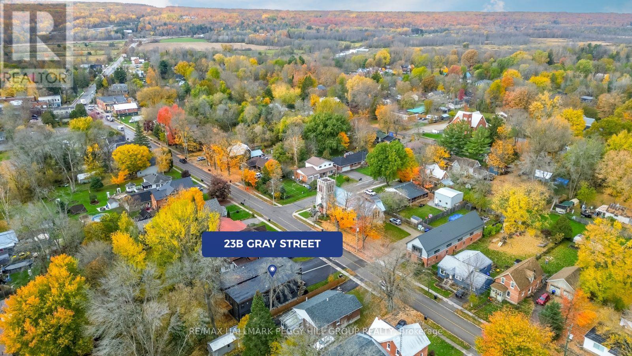5 Bedroom
3 Bathroom
Raised Bungalow
Fireplace
Central Air Conditioning
Forced Air
$799,900
NEW MODERN THREE-BEDROOM HOME PLUS FULLY FINISHED 800 SQ. FT. APARTMENT, PERFECT FOR LARGE FAMILIES & INVESTORS! Welcome to 23B Gray Street. This newly constructed home, steps away from downtown Coldwater, offers access to schools, parks, the Coldwater Arena, shopping centers & restaurants. There are 9' ceilings on both floors, and the high-end contemporary design exudes warmth and sophistication. The chef's kitchen, with s/s appliances and granite countertops, opens to an inviting living area with a fireplace & a w/o to the deck, enhancing the indoor-outdoor living experience. The lower level walkout mirrors the spacious principal rooms of the upper floor and features radiant floor heating, perfect for potential income or accommodating extended family with a separate side entrance. The property's landscaped exterior, including a spacious backyard, sets the stage for entertaining & relaxation. Sellers are in the final stages of having the apartment in the lower level registered as a legal apartment with the municipality. (id:46274)
Property Details
|
MLS® Number
|
S8180476 |
|
Property Type
|
Single Family |
|
Community Name
|
Coldwater |
|
Amenities Near By
|
Place Of Worship, Schools |
|
Parking Space Total
|
5 |
Building
|
Bathroom Total
|
3 |
|
Bedrooms Above Ground
|
3 |
|
Bedrooms Below Ground
|
2 |
|
Bedrooms Total
|
5 |
|
Architectural Style
|
Raised Bungalow |
|
Basement Development
|
Finished |
|
Basement Type
|
Full (finished) |
|
Construction Style Attachment
|
Detached |
|
Cooling Type
|
Central Air Conditioning |
|
Exterior Finish
|
Vinyl Siding |
|
Fireplace Present
|
Yes |
|
Heating Fuel
|
Natural Gas |
|
Heating Type
|
Forced Air |
|
Stories Total
|
1 |
|
Type
|
House |
Parking
Land
|
Acreage
|
No |
|
Land Amenities
|
Place Of Worship, Schools |
|
Size Irregular
|
30.31 X 185.79 Ft |
|
Size Total Text
|
30.31 X 185.79 Ft |
Rooms
| Level |
Type |
Length |
Width |
Dimensions |
|
Lower Level |
Kitchen |
3.53 m |
3.45 m |
3.53 m x 3.45 m |
|
Lower Level |
Recreational, Games Room |
4.8 m |
6.5 m |
4.8 m x 6.5 m |
|
Lower Level |
Bedroom |
4.42 m |
2.64 m |
4.42 m x 2.64 m |
|
Lower Level |
Bedroom |
3.53 m |
2.95 m |
3.53 m x 2.95 m |
|
Main Level |
Kitchen |
5.18 m |
3.45 m |
5.18 m x 3.45 m |
|
Main Level |
Dining Room |
4.98 m |
6.65 m |
4.98 m x 6.65 m |
|
Main Level |
Living Room |
4.98 m |
6.65 m |
4.98 m x 6.65 m |
|
Main Level |
Bedroom |
3.68 m |
2.16 m |
3.68 m x 2.16 m |
|
Main Level |
Bedroom |
2.87 m |
3.02 m |
2.87 m x 3.02 m |
|
Main Level |
Bedroom |
3.38 m |
3.05 m |
3.38 m x 3.05 m |
Utilities
https://www.realtor.ca/real-estate/26679701/23b-gray-st-severn-coldwater

