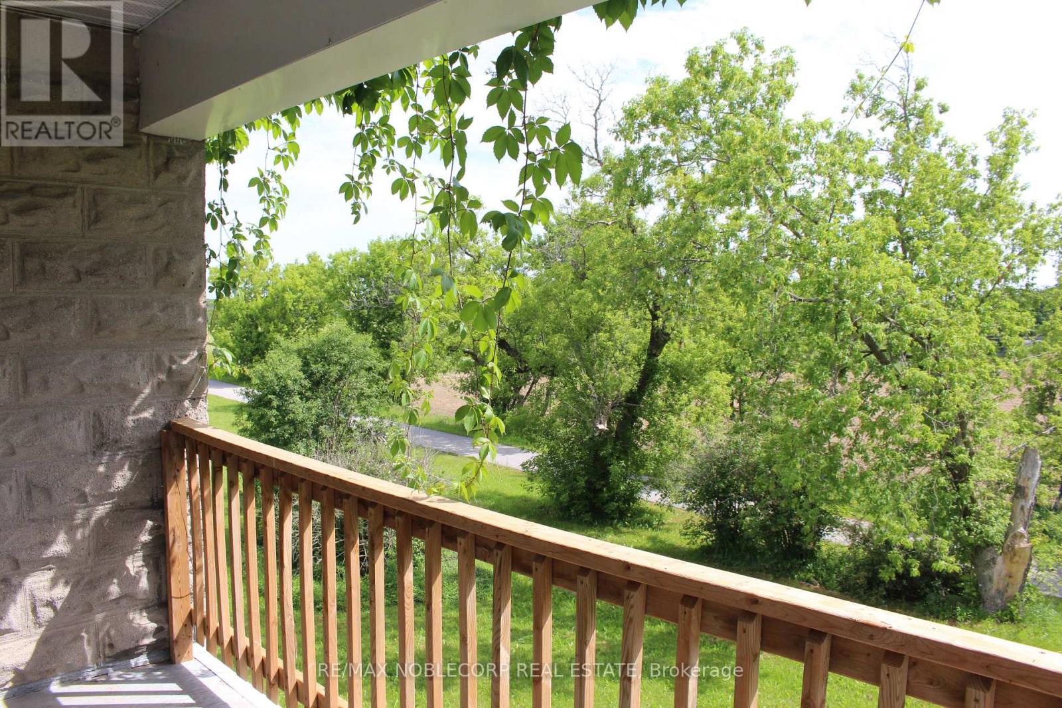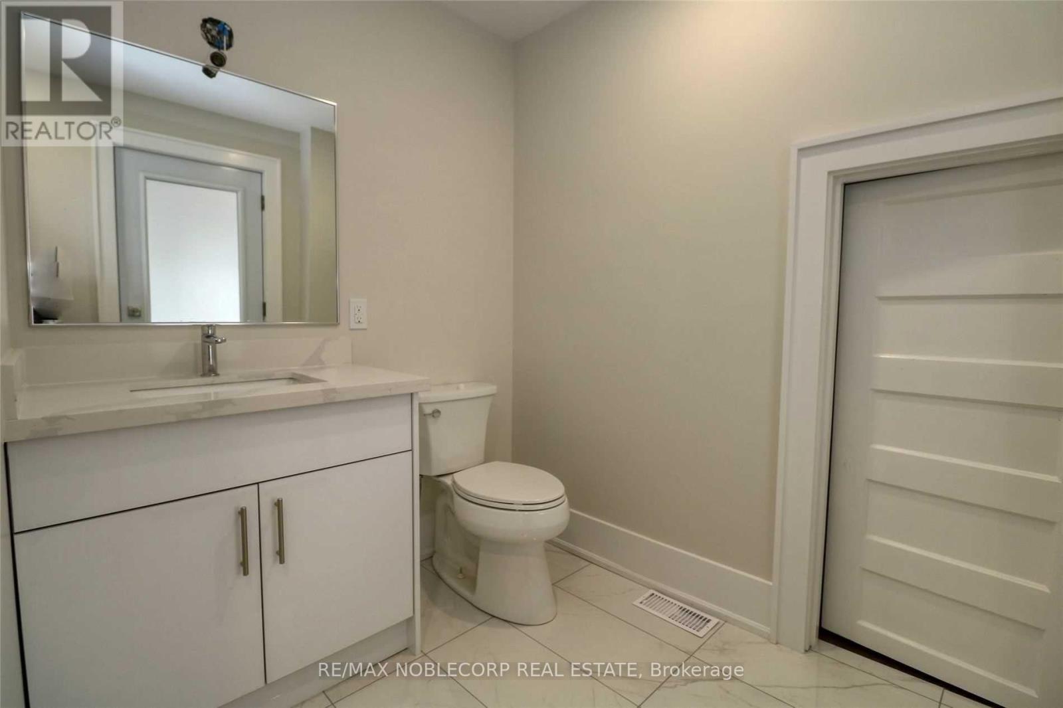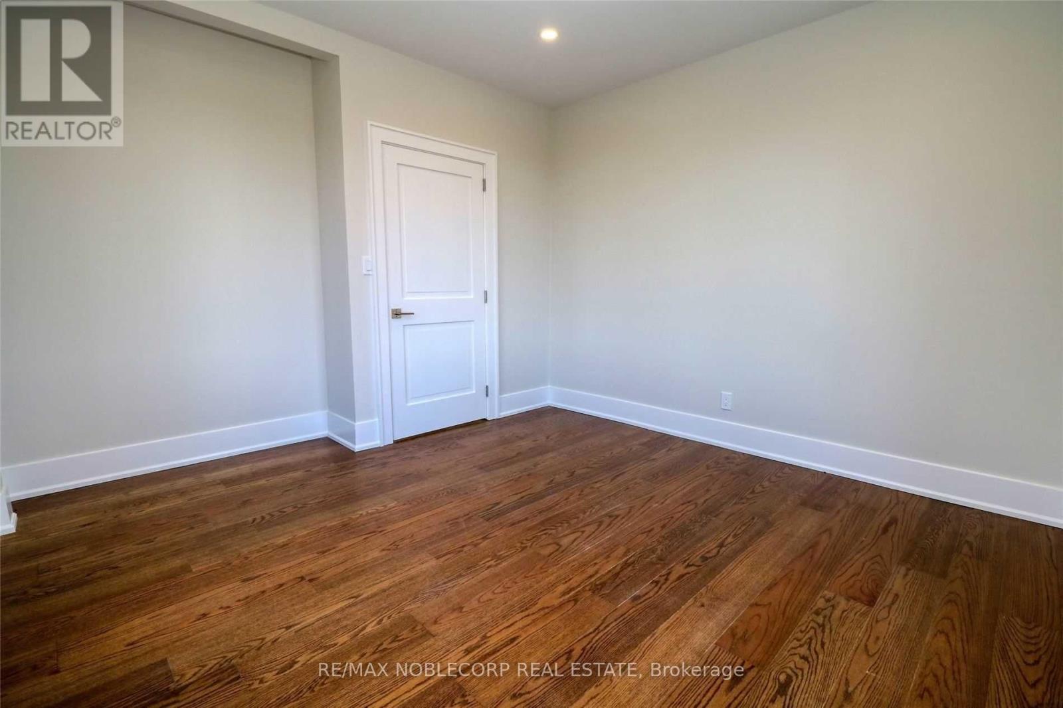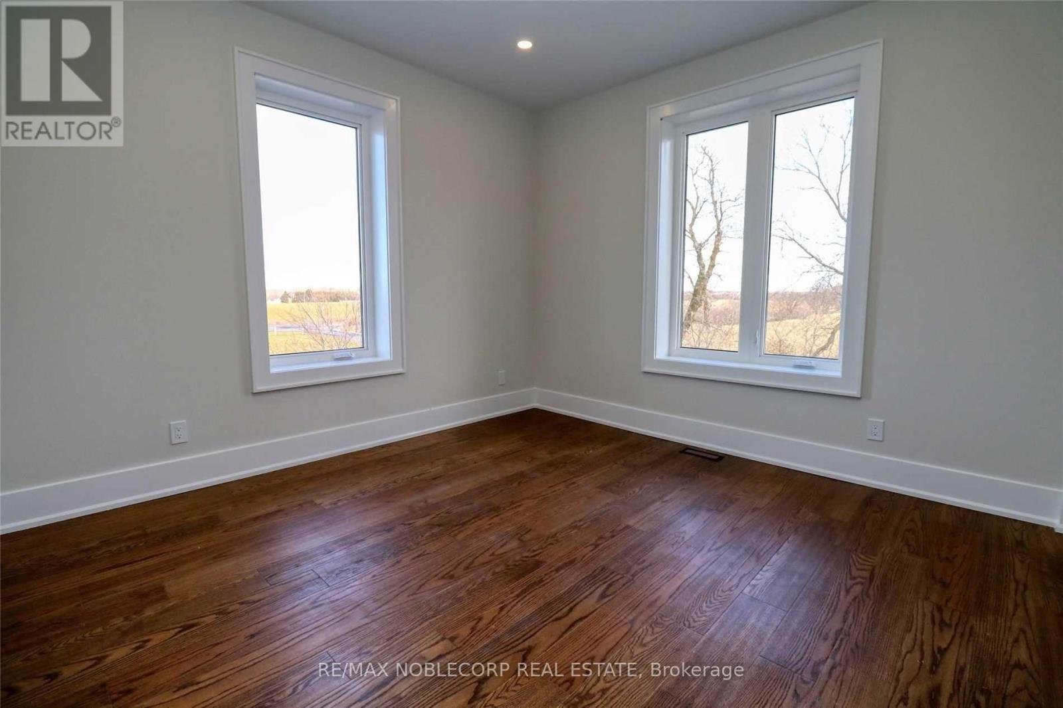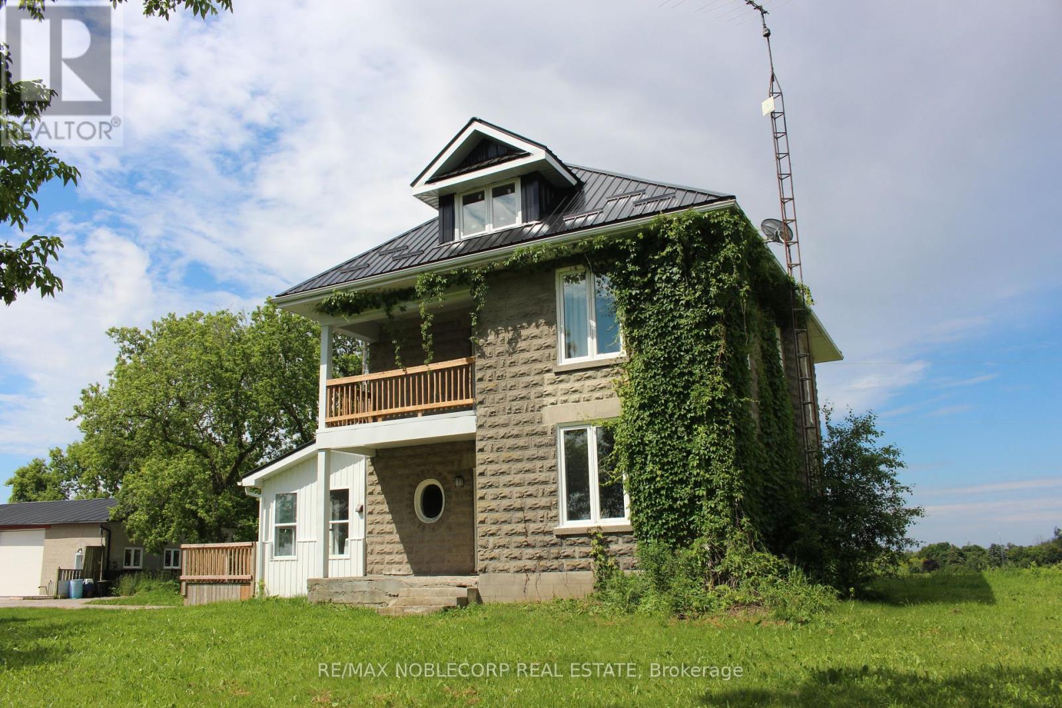4 Bedroom
2 Bathroom
1999.983 - 2499.9795 sqft
Central Air Conditioning
Forced Air
$3,200 Monthly
Escape the hustle and bustle of the city behind with this stunning executive rental, located just an hour from the GTA. Set on a generous 1.5-acre lot, this completely renovated 4-bedroom, 2-bath home boasts high-end finishes and serves as a luxurious escape in the tranquil farmland and scenic countryside. Ideal for weekend getaways or a peaceful work-from-home setting, this property offers plenty of room for relaxation and reflection. Benefit from a paved driveway and ample parking. Experience the charm of rural living while remaining conveniently close to the city. **** EXTRAS **** Coordinates to property: 4425'41.1\"N 7902'51.4\"W (id:46274)
Property Details
|
MLS® Number
|
N9752176 |
|
Property Type
|
Single Family |
|
Community Name
|
Rural Brock |
|
CommunityFeatures
|
School Bus |
|
Features
|
Level Lot, Wooded Area, Partially Cleared |
|
ParkingSpaceTotal
|
4 |
|
ViewType
|
View |
Building
|
BathroomTotal
|
2 |
|
BedroomsAboveGround
|
4 |
|
BedroomsTotal
|
4 |
|
Appliances
|
Window Coverings |
|
BasementDevelopment
|
Unfinished |
|
BasementType
|
N/a (unfinished) |
|
ConstructionStyleAttachment
|
Detached |
|
CoolingType
|
Central Air Conditioning |
|
ExteriorFinish
|
Brick |
|
FlooringType
|
Hardwood |
|
FoundationType
|
Block |
|
HalfBathTotal
|
1 |
|
HeatingFuel
|
Propane |
|
HeatingType
|
Forced Air |
|
StoriesTotal
|
2 |
|
SizeInterior
|
1999.983 - 2499.9795 Sqft |
|
Type
|
House |
Land
|
Acreage
|
No |
|
Sewer
|
Septic System |
|
SizeDepth
|
300 Ft |
|
SizeFrontage
|
200 Ft |
|
SizeIrregular
|
200 X 300 Ft |
|
SizeTotalText
|
200 X 300 Ft|1/2 - 1.99 Acres |
Rooms
| Level |
Type |
Length |
Width |
Dimensions |
|
Second Level |
Primary Bedroom |
3.97 m |
3.95 m |
3.97 m x 3.95 m |
|
Second Level |
Bedroom 2 |
3.21 m |
3.45 m |
3.21 m x 3.45 m |
|
Second Level |
Bedroom 3 |
3.44 m |
3.61 m |
3.44 m x 3.61 m |
|
Second Level |
Bedroom 4 |
3.9 m |
3.61 m |
3.9 m x 3.61 m |
|
Ground Level |
Kitchen |
3.87 m |
3.42 m |
3.87 m x 3.42 m |
|
Ground Level |
Living Room |
5.74 m |
3.89 m |
5.74 m x 3.89 m |
|
Ground Level |
Dining Room |
4.35 m |
3.79 m |
4.35 m x 3.79 m |
|
Ground Level |
Foyer |
2.93 m |
2.21 m |
2.93 m x 2.21 m |
|
Ground Level |
Sunroom |
6 m |
3 m |
6 m x 3 m |
https://www.realtor.ca/real-estate/27592313/2350-thorah-concession-4-road-brock-rural-brock







